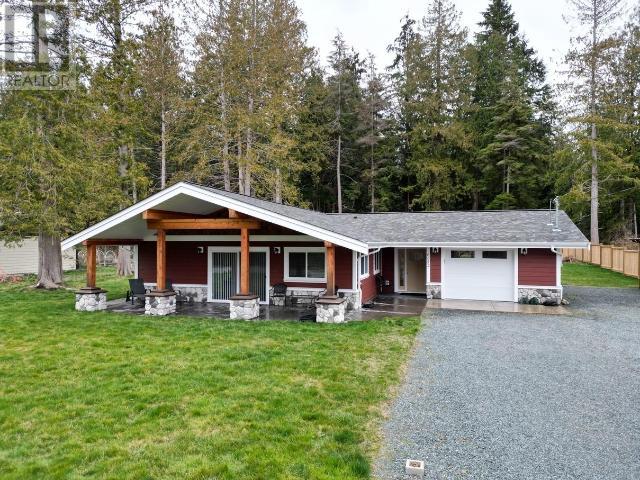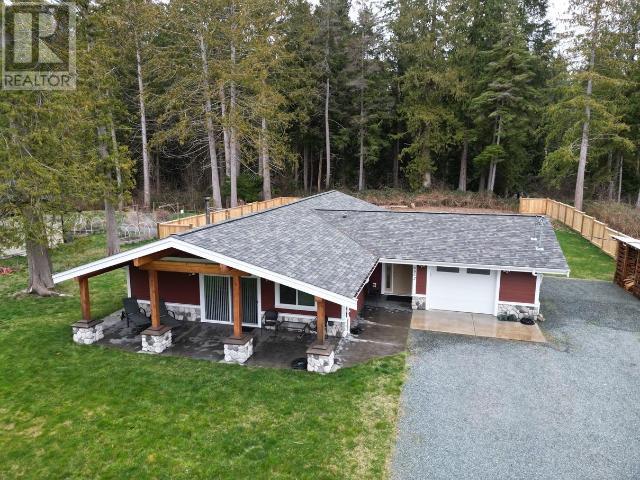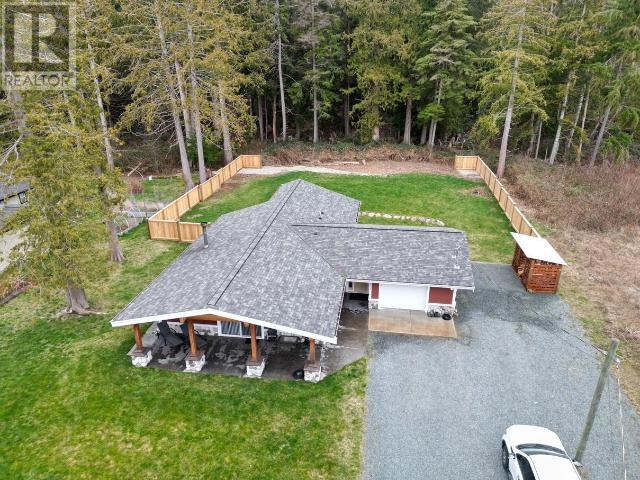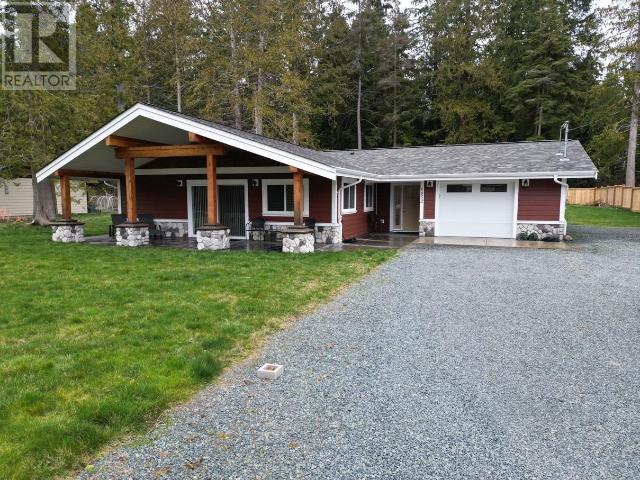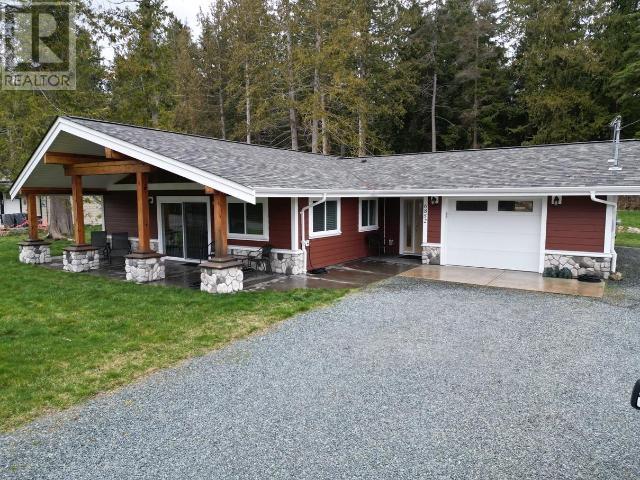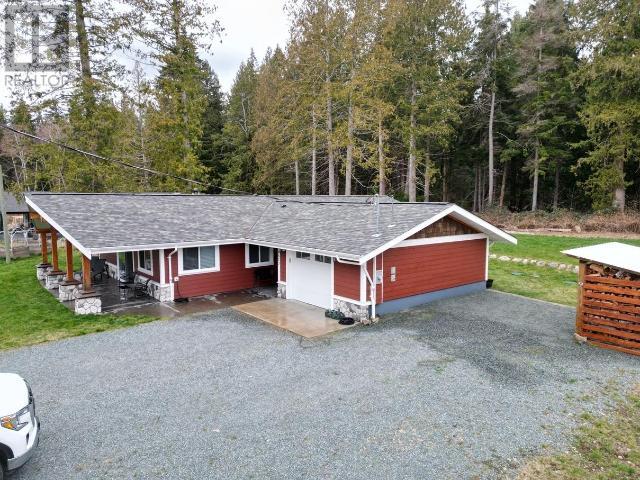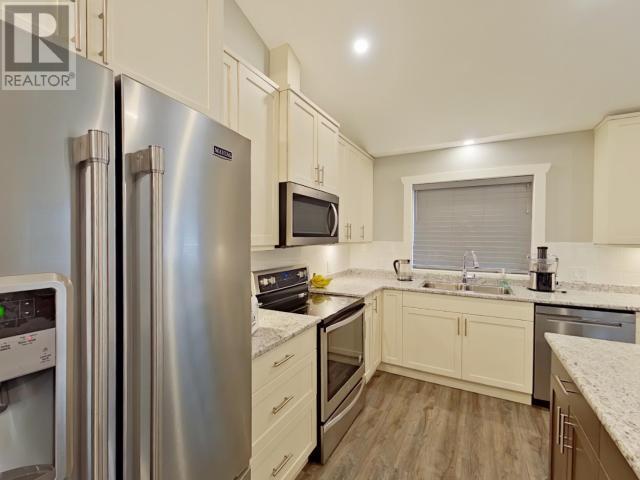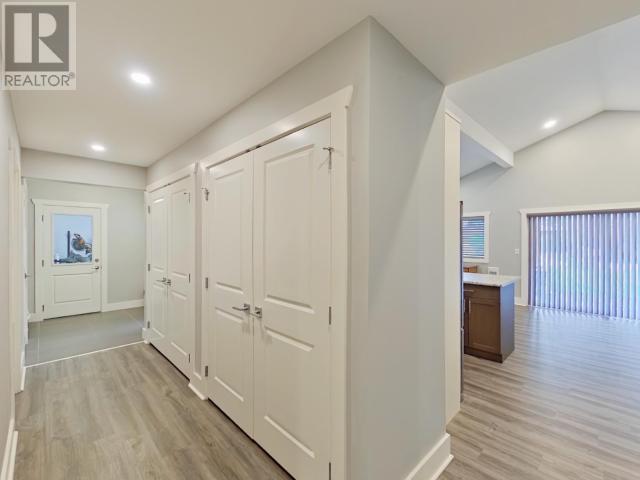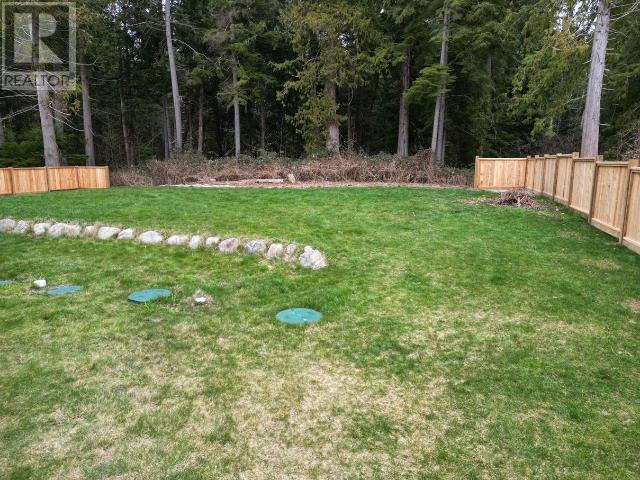3 Bedroom
2 Bathroom
1,583 ft2
Fireplace
None
Baseboard Heaters
$629,000
Charming 3-Bedroom Rancher on a Spacious 1/3 Acre Lot Nestled in a peaceful neighborhood just a 2-minute walk from the beach, this beautiful 3-bedroom rancher offers comfort, space, and coastal charm. Inside, the open-concept design seamlessly connects the kitchen, dining, and living areas, creating a bright and welcoming atmosphere. The kitchen is a standout, featuring a large island perfect for meal prep and gatherings. A cozy woodstove adds warmth and ambiance, making this home ideal year-round. The primary bedroom includes a private 3-piece ensuite, while a well-appointed 4-piece main bath serves the rest of the home. Step outside to enjoy the brand-new cedar fence, offering privacy, along with a freshly built woodshed with a cord of seasoned fir for new owner. Situated on a generous 1/3-acre lot with an eagles nest in a quiet setting, this property provides the perfect blend of tranquility and convenience. Don't miss the opportunity to make this coastal retreat your own! (id:46156)
Property Details
|
MLS® Number
|
18738 |
|
Property Type
|
Single Family |
|
Features
|
Private Setting |
|
Parking Space Total
|
1 |
|
View Type
|
Ocean View |
Building
|
Bathroom Total
|
2 |
|
Bedrooms Total
|
3 |
|
Constructed Date
|
2018 |
|
Construction Style Attachment
|
Detached |
|
Cooling Type
|
None |
|
Fireplace Fuel
|
Wood |
|
Fireplace Present
|
Yes |
|
Fireplace Type
|
Woodstove |
|
Heating Fuel
|
Electric |
|
Heating Type
|
Baseboard Heaters |
|
Size Interior
|
1,583 Ft2 |
|
Type
|
House |
Parking
Land
|
Access Type
|
Easy Access |
|
Acreage
|
No |
|
Size Frontage
|
100 Ft |
|
Size Irregular
|
15000 |
|
Size Total
|
15000 Sqft |
|
Size Total Text
|
15000 Sqft |
Rooms
| Level |
Type |
Length |
Width |
Dimensions |
|
Main Level |
Foyer |
8 ft |
10 ft |
8 ft x 10 ft |
|
Main Level |
Living Room |
16 ft ,7 in |
18 ft ,6 in |
16 ft ,7 in x 18 ft ,6 in |
|
Main Level |
Dining Room |
12 ft ,5 in |
7 ft ,7 in |
12 ft ,5 in x 7 ft ,7 in |
|
Main Level |
Kitchen |
12 ft ,5 in |
10 ft ,11 in |
12 ft ,5 in x 10 ft ,11 in |
|
Main Level |
Primary Bedroom |
16 ft ,1 in |
15 ft ,9 in |
16 ft ,1 in x 15 ft ,9 in |
|
Main Level |
4pc Bathroom |
|
|
Measurements not available |
|
Main Level |
Bedroom |
12 ft ,4 in |
9 ft ,9 in |
12 ft ,4 in x 9 ft ,9 in |
|
Main Level |
Bedroom |
12 ft ,4 in |
9 ft ,8 in |
12 ft ,4 in x 9 ft ,8 in |
|
Main Level |
3pc Bathroom |
|
|
Measurements not available |
|
Main Level |
Laundry Room |
7 ft ,10 in |
4 ft ,10 in |
7 ft ,10 in x 4 ft ,10 in |
|
Main Level |
Workshop |
3 ft ,7 in |
4 ft ,10 in |
3 ft ,7 in x 4 ft ,10 in |
https://www.realtor.ca/real-estate/27983137/6852-klahanie-drive-powell-river


