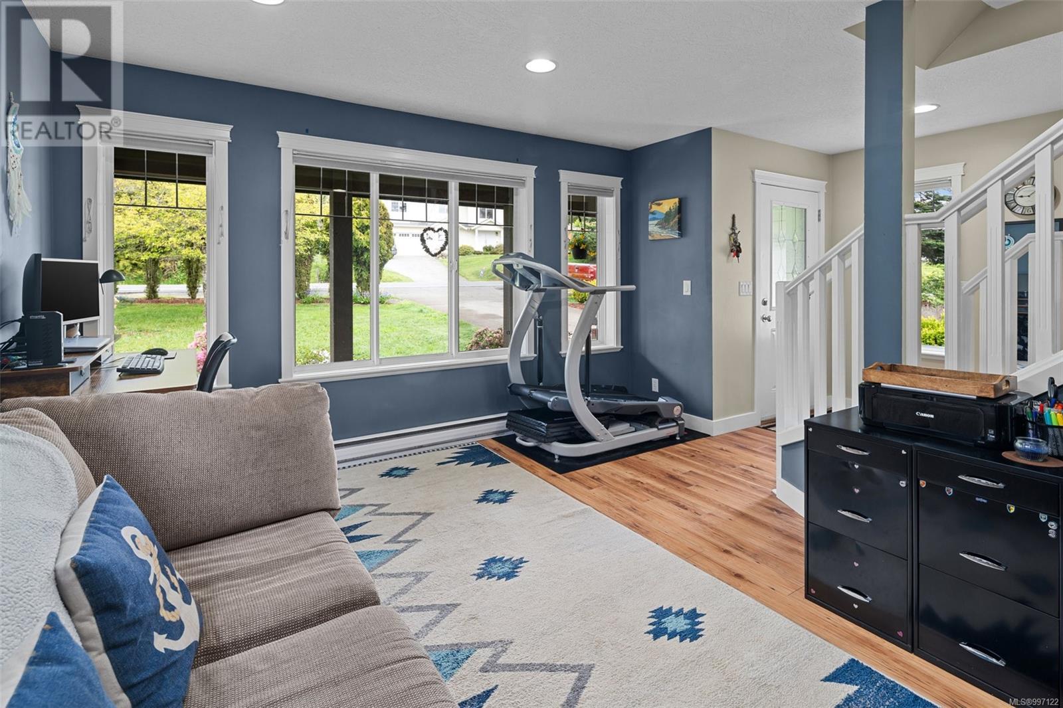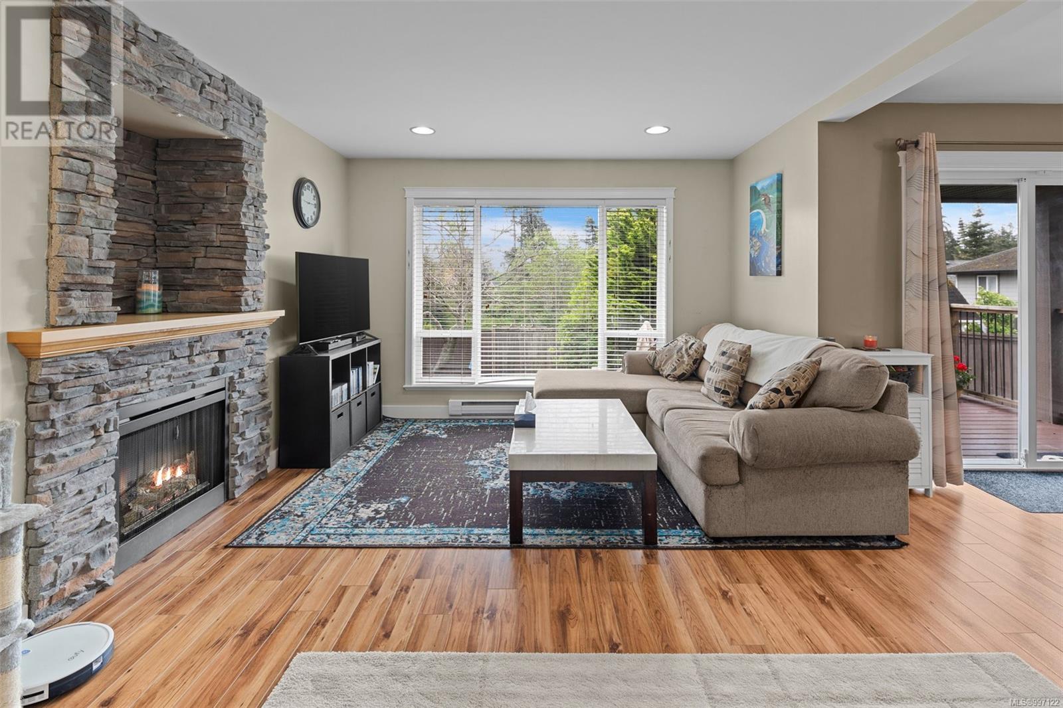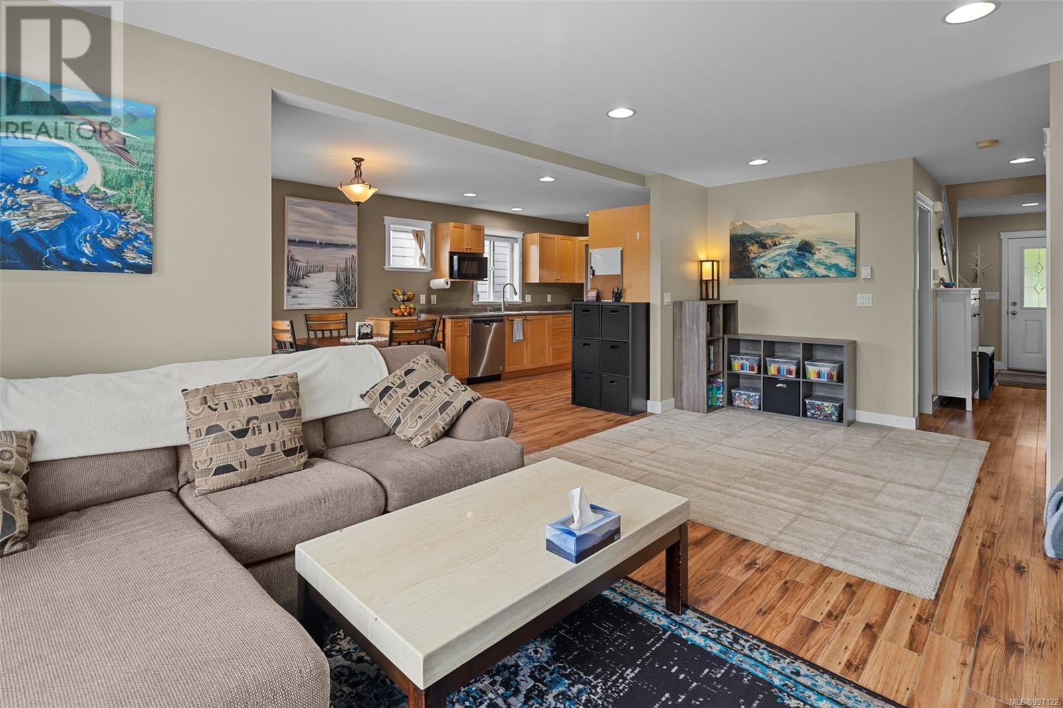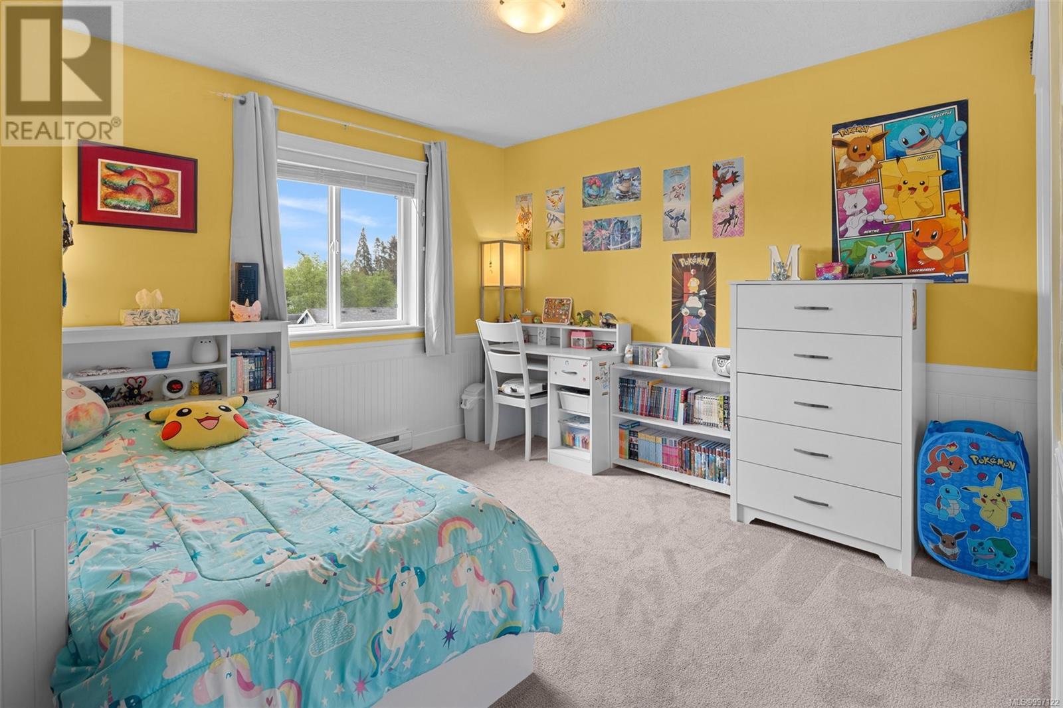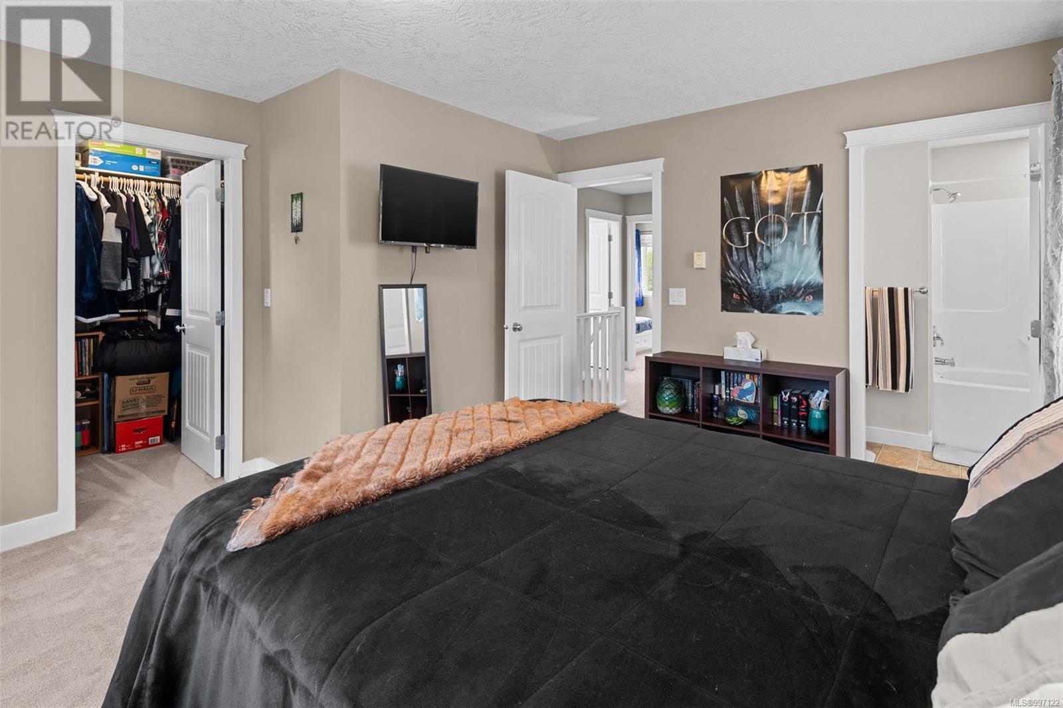3 Bedroom
3 Bathroom
1,632 ft2
Fireplace
None
Baseboard Heaters
$784,900
Welcome to 6857 Grant! This 2006-built 3 bedroom, 3 bathroom family home is in great shape and is ready for you to make your next move! At just under 1650 sq ft, on a 5400 sq ft lot within walking distance to shops & restaurants, schools, recreation, transit, and more, there's lots to love here! The main floor features laminate floors and an open living/dining room and kitchen with stainless appliances, maple shaker-style cupboards and counter space, with a sliding glass door leading to a covered deck and fully fenced south-facing yard. Work from home? A large den/family room at the front of the home is ideal! A 2 piece bathroom completes the main floor. Upstairs, find 3 ample bedrooms including primary with walk-in closet and ensuite bath. The main bathroom enjoys natural light from a skylight. Single car garage and a huge crawlspace for storage. Freshly painted and ready to enjoy. Truly great value here that won't last long - make it yours today! (id:46156)
Property Details
|
MLS® Number
|
997122 |
|
Property Type
|
Single Family |
|
Neigbourhood
|
Sooke Vill Core |
|
Features
|
Central Location, Level Lot, Southern Exposure, Partially Cleared, Other, Marine Oriented |
|
Parking Space Total
|
3 |
|
Plan
|
Vip79485 |
Building
|
Bathroom Total
|
3 |
|
Bedrooms Total
|
3 |
|
Constructed Date
|
2006 |
|
Cooling Type
|
None |
|
Fireplace Present
|
Yes |
|
Fireplace Total
|
1 |
|
Heating Fuel
|
Natural Gas |
|
Heating Type
|
Baseboard Heaters |
|
Size Interior
|
1,632 Ft2 |
|
Total Finished Area
|
1632 Sqft |
|
Type
|
House |
Land
|
Acreage
|
No |
|
Size Irregular
|
5384 |
|
Size Total
|
5384 Sqft |
|
Size Total Text
|
5384 Sqft |
|
Zoning Type
|
Residential |
Rooms
| Level |
Type |
Length |
Width |
Dimensions |
|
Second Level |
Bedroom |
10 ft |
11 ft |
10 ft x 11 ft |
|
Second Level |
Bedroom |
9 ft |
11 ft |
9 ft x 11 ft |
|
Second Level |
Ensuite |
|
|
4-Piece |
|
Second Level |
Primary Bedroom |
13 ft |
15 ft |
13 ft x 15 ft |
|
Lower Level |
Bathroom |
|
|
2-Piece |
|
Main Level |
Bathroom |
|
|
4-Piece |
|
Main Level |
Porch |
14 ft |
5 ft |
14 ft x 5 ft |
|
Main Level |
Kitchen |
10 ft |
11 ft |
10 ft x 11 ft |
|
Main Level |
Dining Room |
10 ft |
9 ft |
10 ft x 9 ft |
|
Main Level |
Living Room |
12 ft |
20 ft |
12 ft x 20 ft |
|
Main Level |
Entrance |
6 ft |
6 ft |
6 ft x 6 ft |
|
Main Level |
Den |
13 ft |
15 ft |
13 ft x 15 ft |
https://www.realtor.ca/real-estate/28238298/6857-grant-rd-sooke-sooke-vill-core








