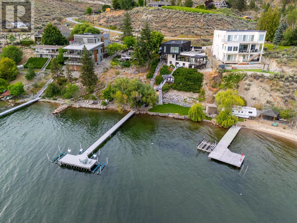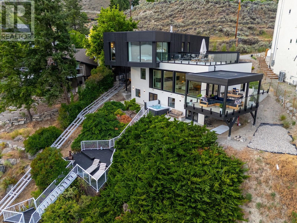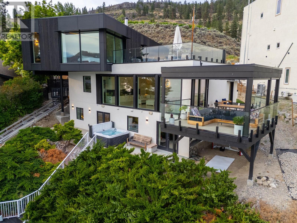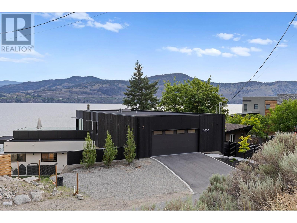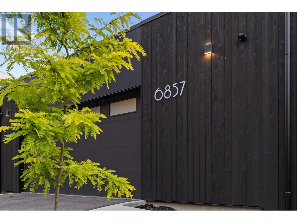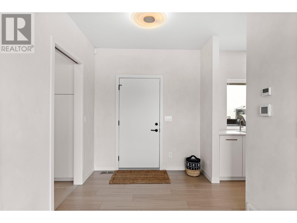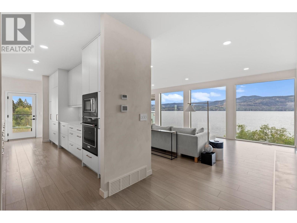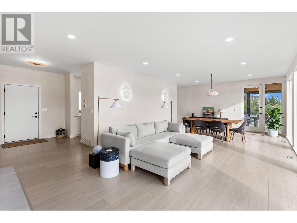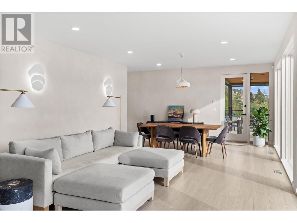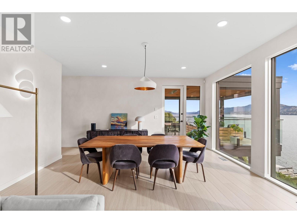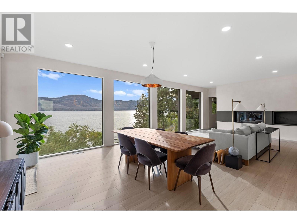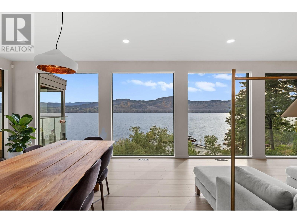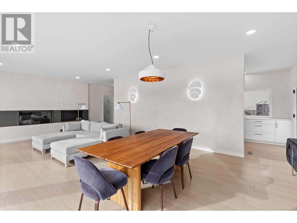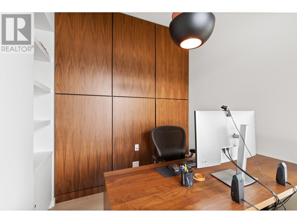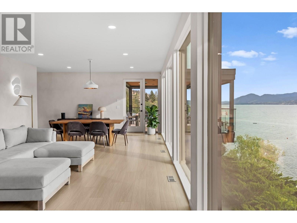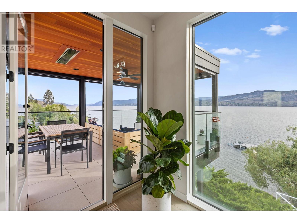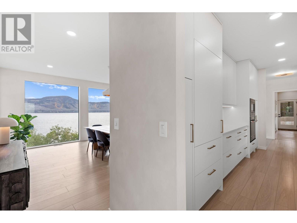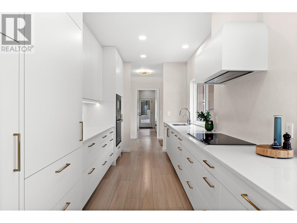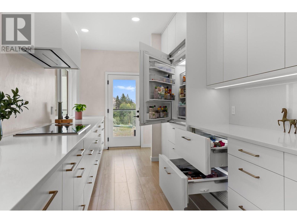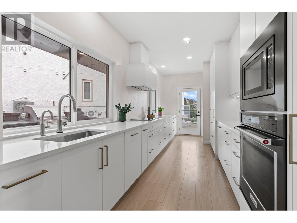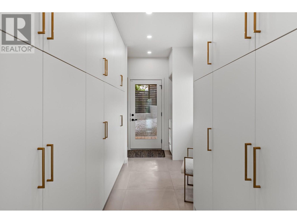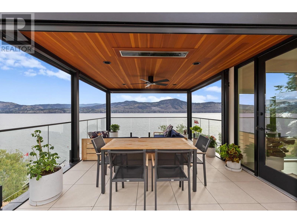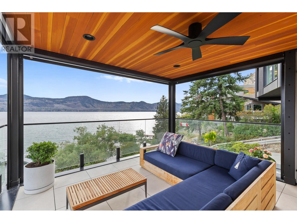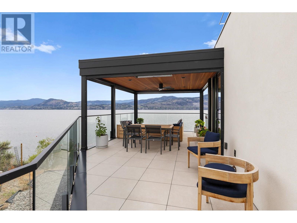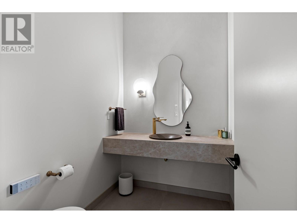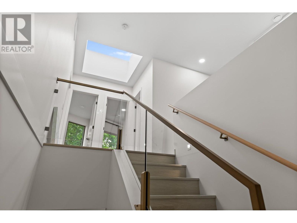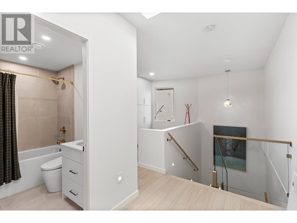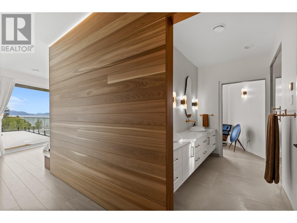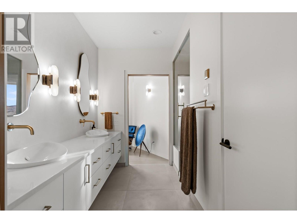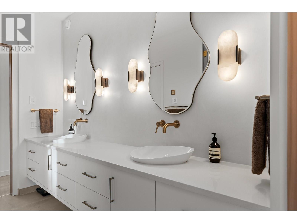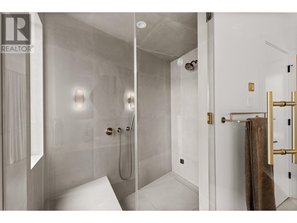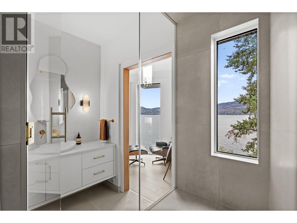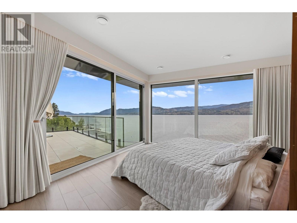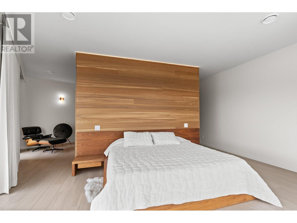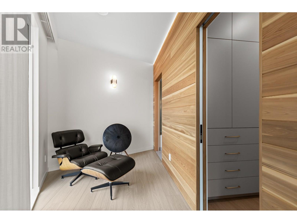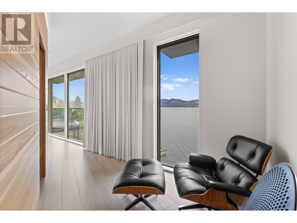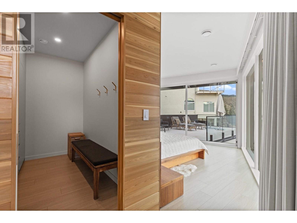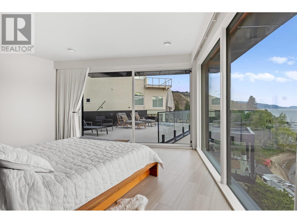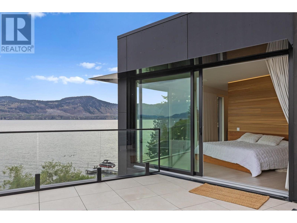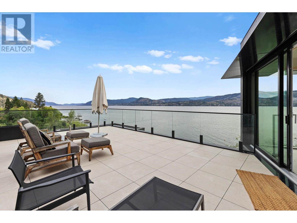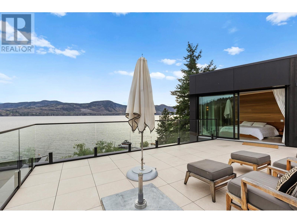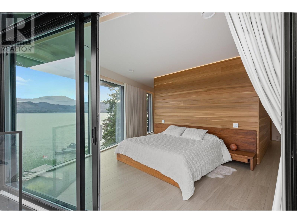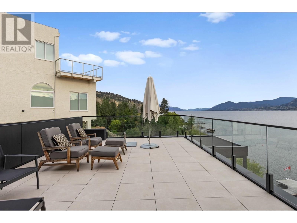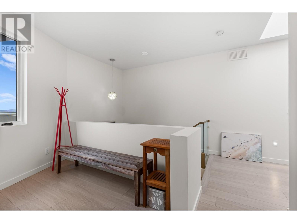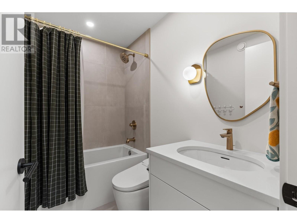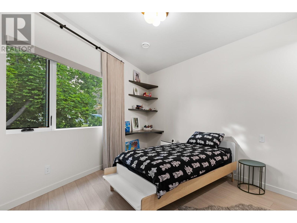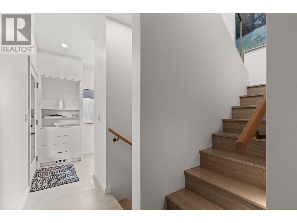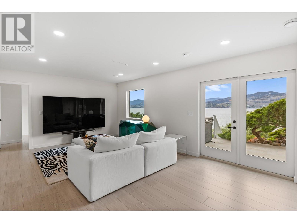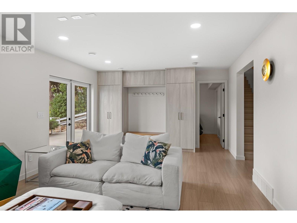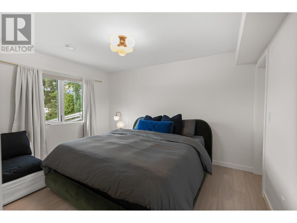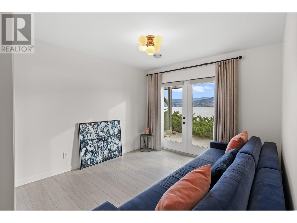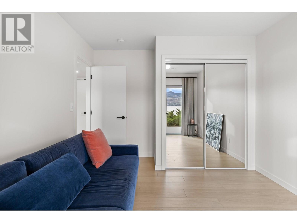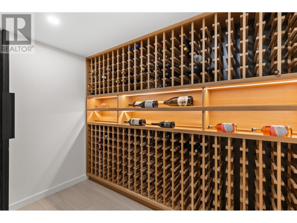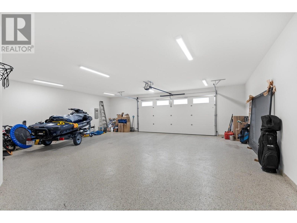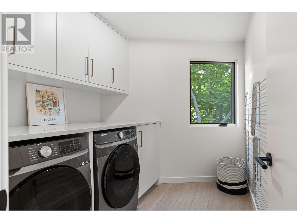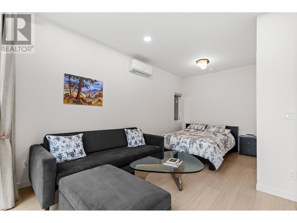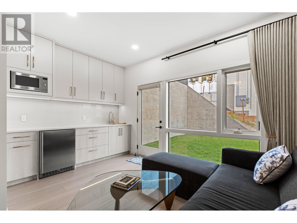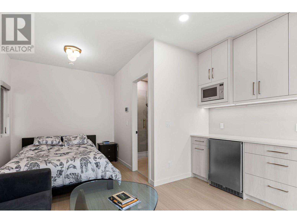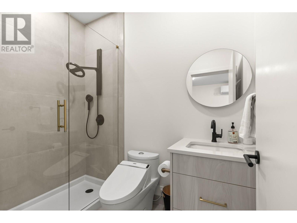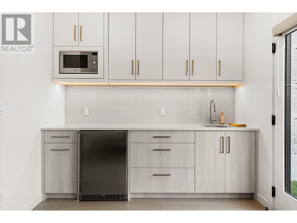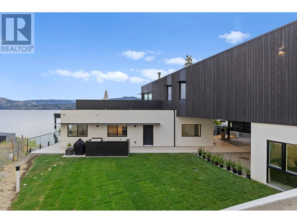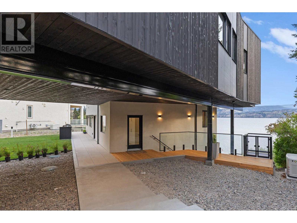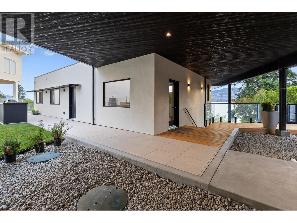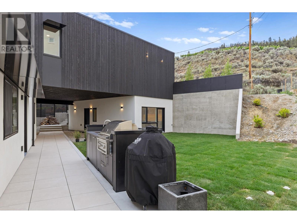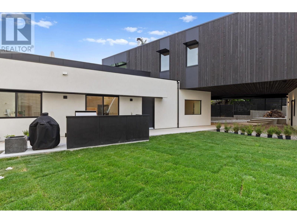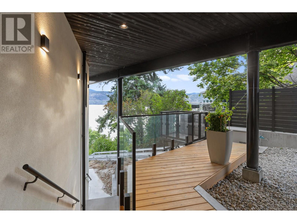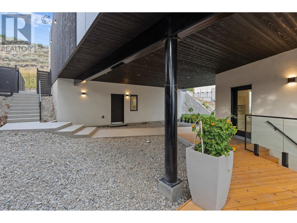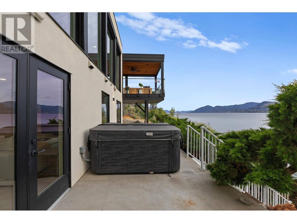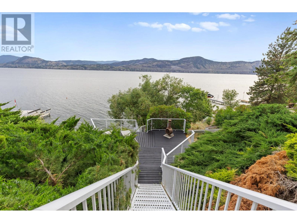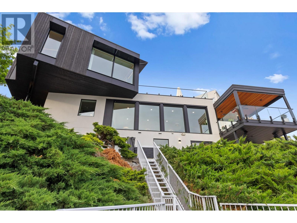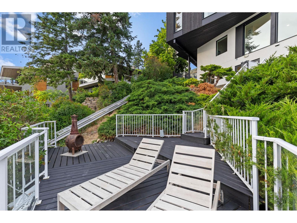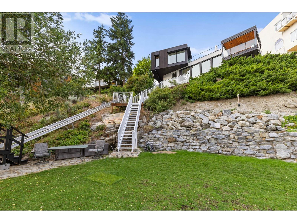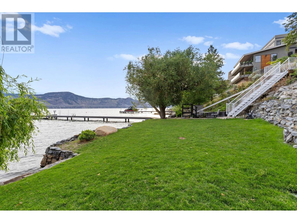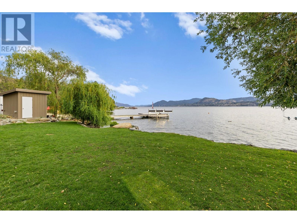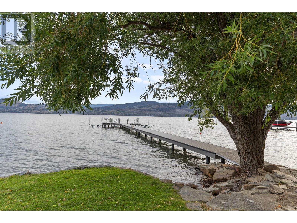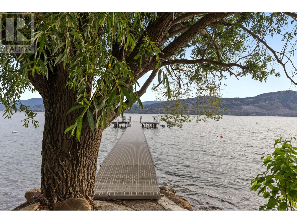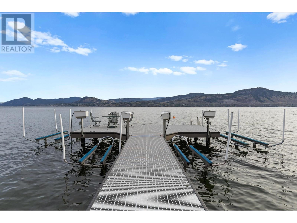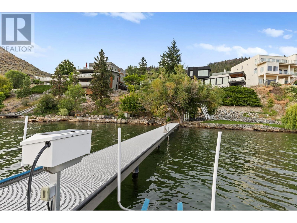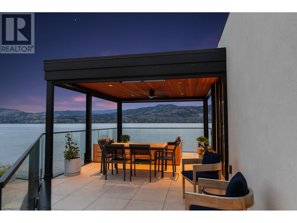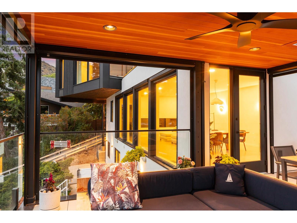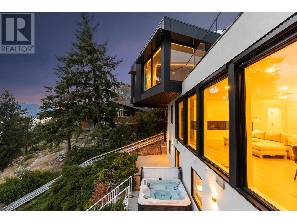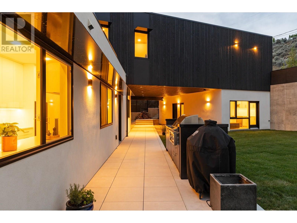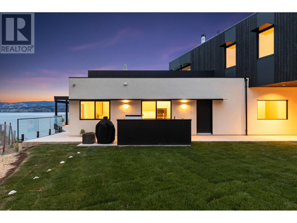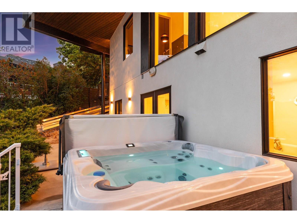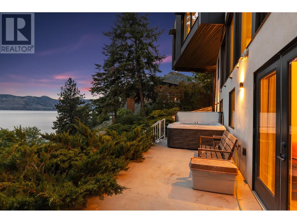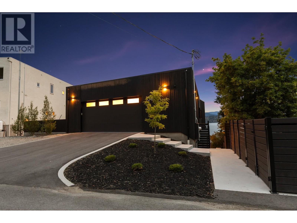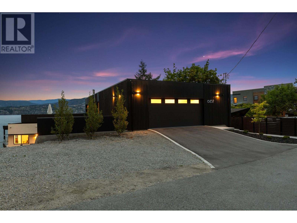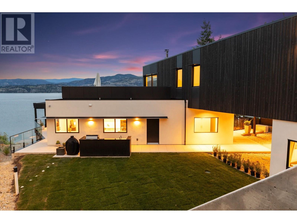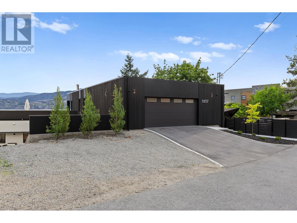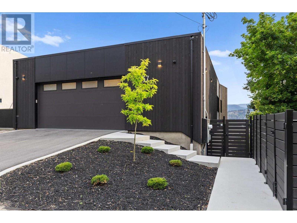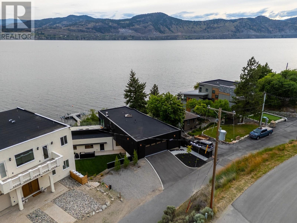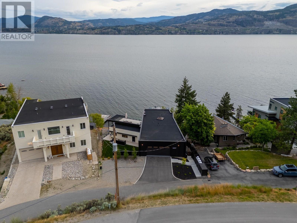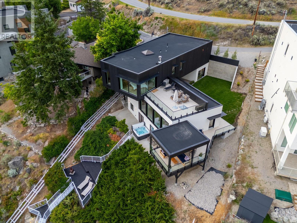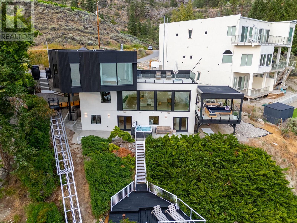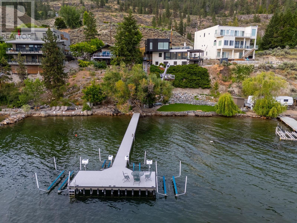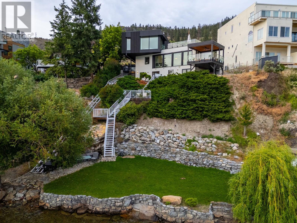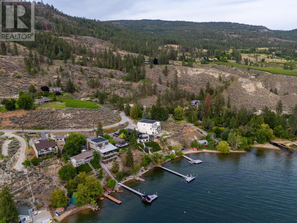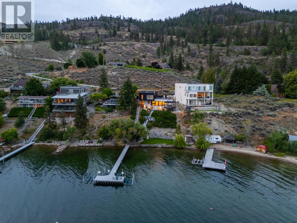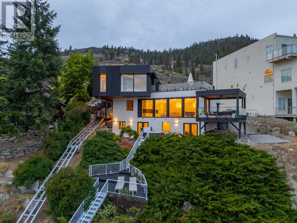5 Bedroom
5 Bathroom
3,354 ft2
Contemporary, Split Level Entry
Fireplace
Central Air Conditioning
Forced Air, See Remarks
Landscaped, Sloping, Underground Sprinkler
$5,250,000
Custom-built by the award-winning Ritchie Custom Homes, this striking modern residence is artfully tucked into the beauty of Indian Rock in Naramata, where the mountains meet the lake. Set along approx. 94 feet of crystal-clear shoreline, the home is harmoniously nestled into the rolling hills, mature pines and natural landscape of the Okanagan. Immersed in nature yet only minutes from top wineries and restaurants like Poplar Grove, Moraine, Joie Farm and the iconic Naramata Inn, the property offers the perfect balance of seclusion and accessibility, 30 minutes from Penticton Regional Airport. Spanning 3,354 square feet across three levels, the home includes four bedrooms, a dedicated office and a self-contained garden suite ideal for guests or extended family. Floor-to-ceiling windows flood the interior with natural light and frame uninterrupted southwest views of Okanagan Lake and the surrounding mountains, creating a seamless connection between indoors and out. The open-concept living and dining areas showcase natural finishes including soft oak-toned wide plank flooring, Venetian plaster walls and curated lighting. A sleek wood-burning fireplace brings warmth and character, perfect for quiet evenings immersed in the zen of lake and mountain vistas. The main level opens to a covered patio complete with a recessed heater and automated solar shades for year-round enjoyment. A fully-equipped outdoor kitchen sits just steps from the main kitchen, allowing for effortless al fresco dining surrounded by nature. The primary suite is a true retreat, offering access to a private rooftop terrace where panoramic views stretch across forested hills and open water. The spa-inspired ensuite features a steam shower and Japanese-style water closet, adding serenity and calm to your everyday routine. A level lakeside yard leads to a shared dock with two dedicated lifts, easily accessed via a private powered tram making lakefront living as effortless as it is beautiful. (id:46156)
Property Details
|
MLS® Number
|
10353606 |
|
Property Type
|
Single Family |
|
Neigbourhood
|
Naramata Rural |
|
Amenities Near By
|
Recreation |
|
Community Features
|
Rural Setting, Pets Allowed |
|
Features
|
Private Setting, Irregular Lot Size, Sloping |
|
Parking Space Total
|
6 |
|
Storage Type
|
Storage Shed |
|
View Type
|
Lake View, Mountain View, View Of Water, View (panoramic) |
Building
|
Bathroom Total
|
5 |
|
Bedrooms Total
|
5 |
|
Appliances
|
Range, Refrigerator, Dishwasher, Dryer, Washer |
|
Architectural Style
|
Contemporary, Split Level Entry |
|
Basement Type
|
Full |
|
Constructed Date
|
2023 |
|
Construction Style Attachment
|
Detached |
|
Construction Style Split Level
|
Other |
|
Cooling Type
|
Central Air Conditioning |
|
Exterior Finish
|
Stucco, Wood |
|
Fire Protection
|
Controlled Entry, Security System, Smoke Detector Only |
|
Fireplace Fuel
|
Wood |
|
Fireplace Present
|
Yes |
|
Fireplace Total
|
1 |
|
Fireplace Type
|
Conventional |
|
Flooring Type
|
Laminate, Mixed Flooring, Tile |
|
Half Bath Total
|
1 |
|
Heating Fuel
|
Electric |
|
Heating Type
|
Forced Air, See Remarks |
|
Roof Material
|
Asphalt Shingle |
|
Roof Style
|
Unknown |
|
Stories Total
|
1 |
|
Size Interior
|
3,354 Ft2 |
|
Type
|
House |
|
Utility Water
|
Lake/river Water Intake |
Parking
|
Additional Parking
|
|
|
Attached Garage
|
2 |
Land
|
Acreage
|
No |
|
Land Amenities
|
Recreation |
|
Landscape Features
|
Landscaped, Sloping, Underground Sprinkler |
|
Sewer
|
Septic Tank |
|
Size Irregular
|
0.35 |
|
Size Total
|
0.35 Ac|under 1 Acre |
|
Size Total Text
|
0.35 Ac|under 1 Acre |
|
Surface Water
|
Lake |
Rooms
| Level |
Type |
Length |
Width |
Dimensions |
|
Second Level |
Utility Room |
|
|
4'3'' x 7'4'' |
|
Second Level |
4pc Bathroom |
|
|
8'1'' x 4'11'' |
|
Second Level |
Laundry Room |
|
|
7'2'' x 10'1'' |
|
Second Level |
Primary Bedroom |
|
|
22'10'' x 27'4'' |
|
Second Level |
Other |
|
|
10'7'' x 4'4'' |
|
Second Level |
4pc Bathroom |
|
|
10'6'' x 10'10'' |
|
Second Level |
Bedroom |
|
|
11'6'' x 16'6'' |
|
Lower Level |
Bedroom |
|
|
13'5'' x 10'8'' |
|
Lower Level |
3pc Bathroom |
|
|
5' x 10'8'' |
|
Lower Level |
Utility Room |
|
|
10'9'' x 8'9'' |
|
Lower Level |
Wine Cellar |
|
|
7'1'' x 9'1'' |
|
Lower Level |
Recreation Room |
|
|
13'5'' x 22'4'' |
|
Lower Level |
Other |
|
|
10'8'' x 5' |
|
Lower Level |
Bedroom |
|
|
13'5'' x 10'9'' |
|
Main Level |
Kitchen |
|
|
8'11'' x 21'4'' |
|
Main Level |
Dining Room |
|
|
15'11'' x 15'9'' |
|
Main Level |
Living Room |
|
|
24'10'' x 15'8'' |
|
Main Level |
Den |
|
|
9'9'' x 8'1'' |
|
Main Level |
2pc Bathroom |
|
|
6'9'' x 5'6'' |
|
Main Level |
Storage |
|
|
14'10'' x 14'11'' |
|
Additional Accommodation |
Bedroom |
|
|
14'2'' x 17'7'' |
|
Additional Accommodation |
Full Bathroom |
|
|
5' x 8' |
https://www.realtor.ca/real-estate/28531872/6857-indian-rock-road-naramata-naramata-rural


