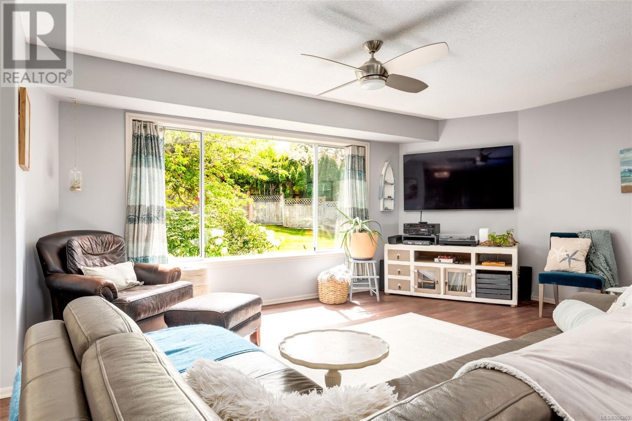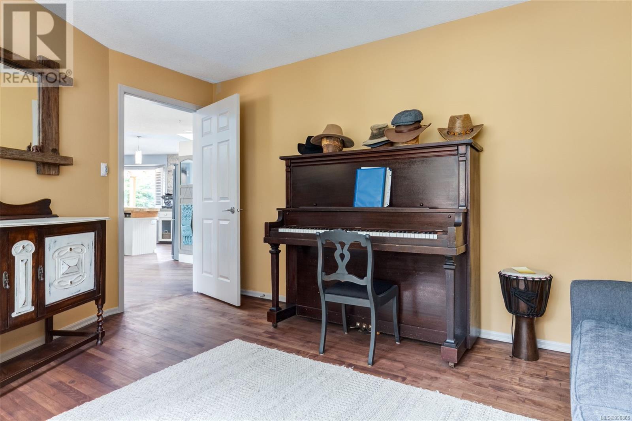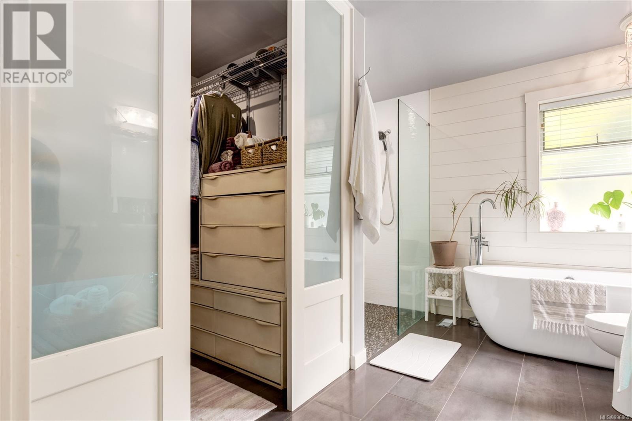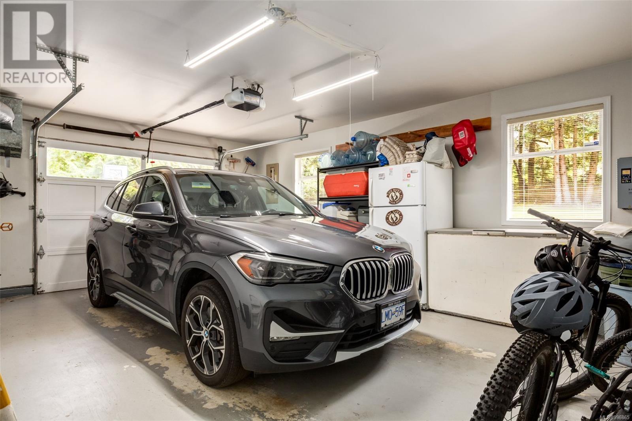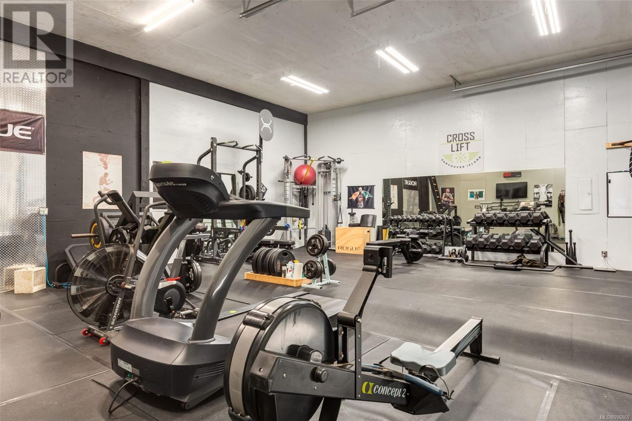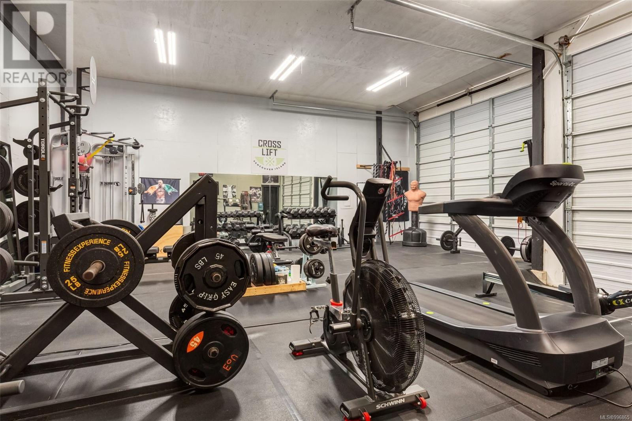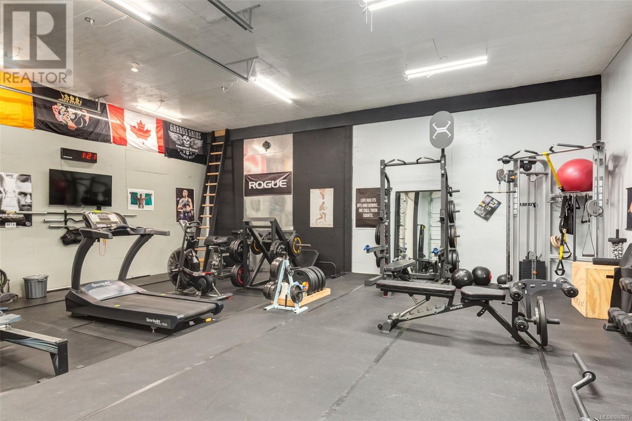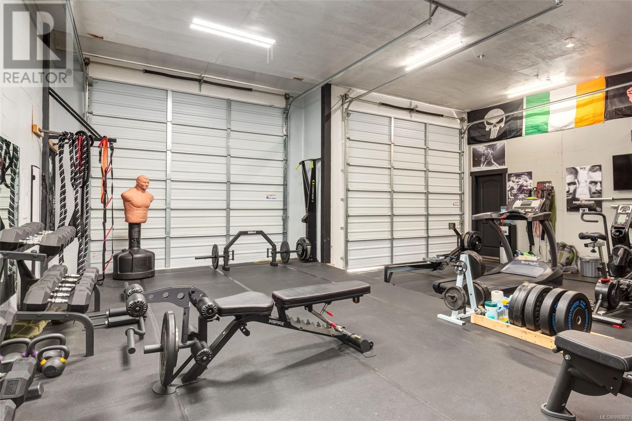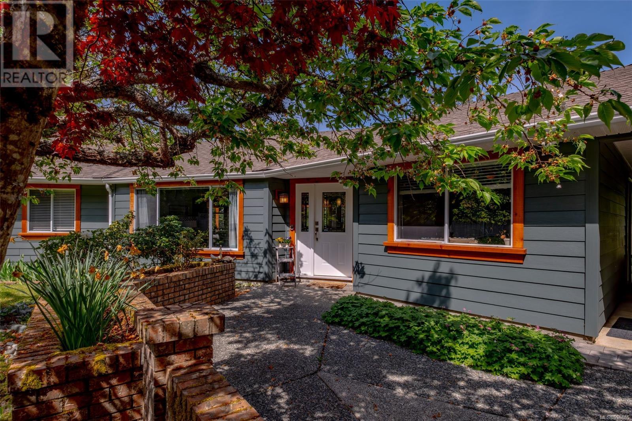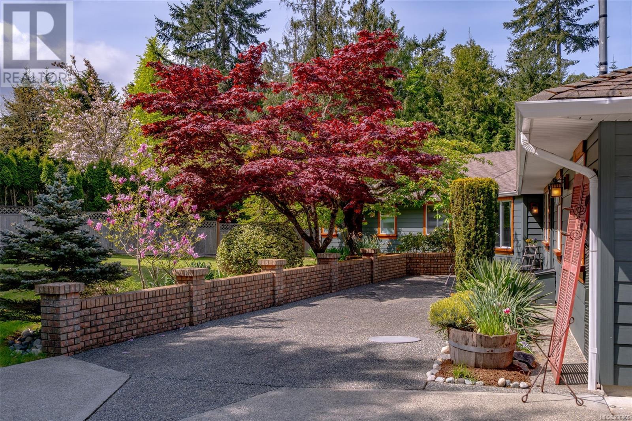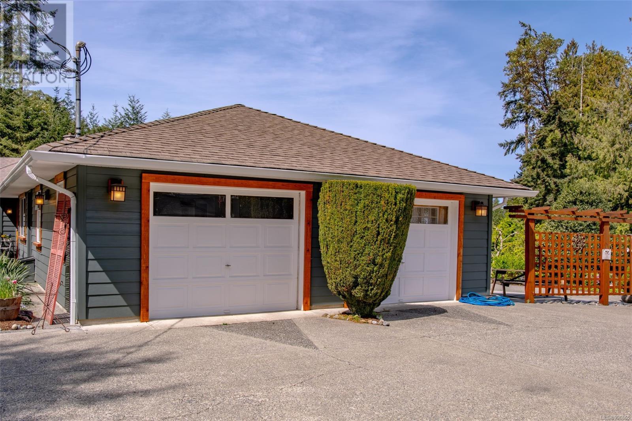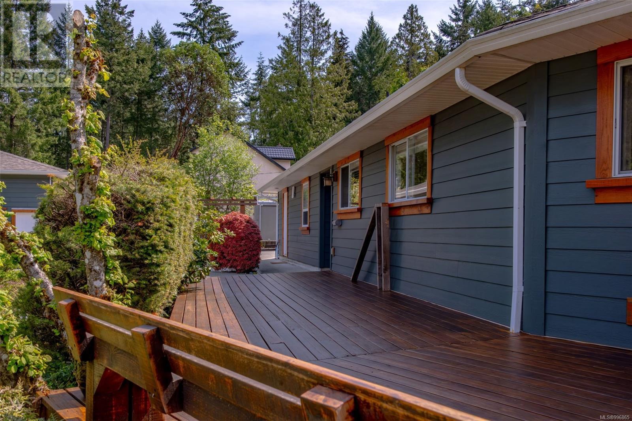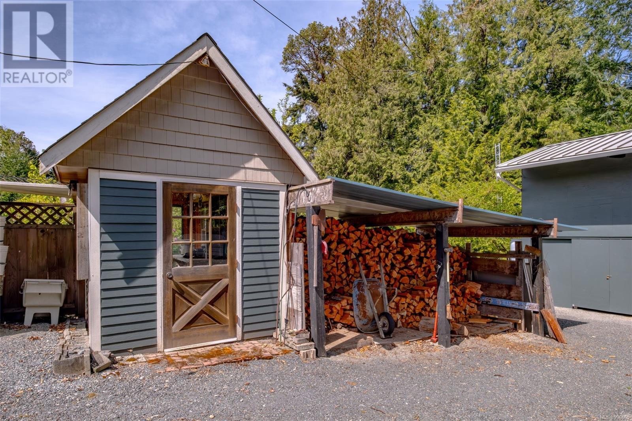4 Bedroom
3 Bathroom
4,439 ft2
Contemporary
Fireplace
None
Baseboard Heaters
Acreage
$1,895,000
Set on a cul-de-sac in the seaside community of Lantzville, this sprawling rancher is nestled onto a private 1 acre, gently sloped lot and features 2 large shops (810sf and 1556sf), office and garage, outbuildings, raised bed gardens, and lawn. Remodeled to capture an idyllic country feel, the main living area is 2210sf with 4 bedrooms and den (or 3 + 2 dens), 3 bathrooms, and an open plan. The live edge island sets the tone for this beautiful kitchen with concrete and stone countertops, eating nook with bench and surrounding windows, and French doors onto the covered wrap-around cedar deck with its own outdoor fireplace and hot tub. The primary bedroom also access the hot tub and deck and is complemented by a beautifully remodeled ensuite with soaker tub, heated floors, and glass and tile walk-in shower. The 4th bedroom doubles as an office (no closet) together with a flex room/den, laundry room, and door to the breezeway and garage/outer office. This space adds 291sf to the living area plus a 390sf single garage - the ideal home-based business set-up. The main shop with driveway access is 810sf with double oversized 10' doors and 12' ceilings. The other shop is massive and is currently used for storage in a mezzanine (382sf) plus 3 bays between 24' and 27' depth. Raised bed gardens, chicken coup, tree house for grandkids, and a fenced private yard with distant peak-a-boo ocean view. You are steps to Pioneer Park or a few minutes to Woodgrove Mall or the Lantzville seaside parks and beaches. All measurements are approximate and should be verified if important. (id:46156)
Property Details
|
MLS® Number
|
996865 |
|
Property Type
|
Single Family |
|
Neigbourhood
|
Lower Lantzville |
|
Features
|
Acreage, Park Setting, Private Setting, Wooded Area, Other |
|
Parking Space Total
|
6 |
|
View Type
|
Ocean View |
Building
|
Bathroom Total
|
3 |
|
Bedrooms Total
|
4 |
|
Architectural Style
|
Contemporary |
|
Constructed Date
|
1989 |
|
Cooling Type
|
None |
|
Fireplace Present
|
Yes |
|
Fireplace Total
|
1 |
|
Heating Fuel
|
Electric, Wood |
|
Heating Type
|
Baseboard Heaters |
|
Size Interior
|
4,439 Ft2 |
|
Total Finished Area
|
2501 Sqft |
|
Type
|
House |
Land
|
Acreage
|
Yes |
|
Size Irregular
|
0.98 |
|
Size Total
|
0.98 Ac |
|
Size Total Text
|
0.98 Ac |
|
Zoning Type
|
Residential |
Rooms
| Level |
Type |
Length |
Width |
Dimensions |
|
Main Level |
Office |
|
|
19'9 x 12'0 |
|
Main Level |
Bedroom |
|
|
12'0 x 10'3 |
|
Main Level |
Primary Bedroom |
|
|
15'8 x 15'4 |
|
Main Level |
Ensuite |
|
|
5-Piece |
|
Main Level |
Bathroom |
|
|
4-Piece |
|
Main Level |
Bedroom |
|
|
11'6 x 10'7 |
|
Main Level |
Bedroom |
|
|
12'6 x 11'6 |
|
Main Level |
Bathroom |
|
|
2-Piece |
|
Main Level |
Laundry Room |
|
|
9'0 x 8'3 |
|
Main Level |
Den |
|
|
8'3 x 7'11 |
|
Main Level |
Kitchen |
|
|
13'9 x 12'0 |
|
Main Level |
Dining Nook |
|
|
10'6 x 9'4 |
|
Main Level |
Dining Room |
|
|
16'0 x 12'2 |
|
Main Level |
Living Room |
|
|
16'11 x 15'6 |
|
Main Level |
Entrance |
|
|
6'1 x 5'4 |
|
Other |
Other |
|
|
27'5 x 15'5 |
|
Other |
Other |
|
|
23'11 x 13'7 |
|
Other |
Other |
|
|
23'11 x 12'8 |
|
Other |
Storage |
|
|
23'11 x 14'7 |
|
Other |
Storage |
|
|
21'6 x 11'0 |
|
Other |
Storage |
|
|
32'0 x 10'0 |
|
Other |
Other |
|
|
14'0 x 8'0 |
|
Other |
Workshop |
|
|
30'11 x 23'11 |
https://www.realtor.ca/real-estate/28245646/6861-wayne-pl-lantzville-lower-lantzville



