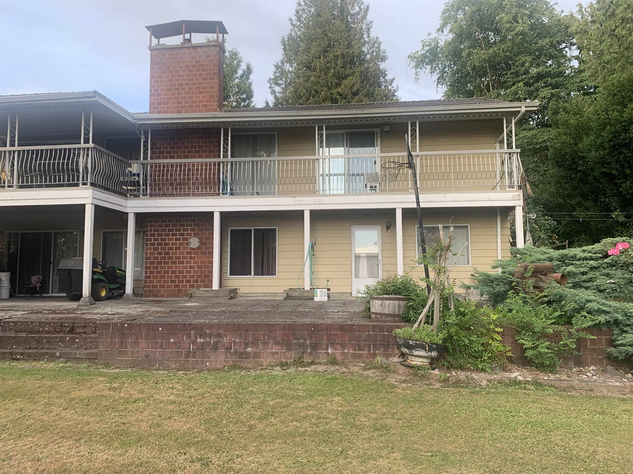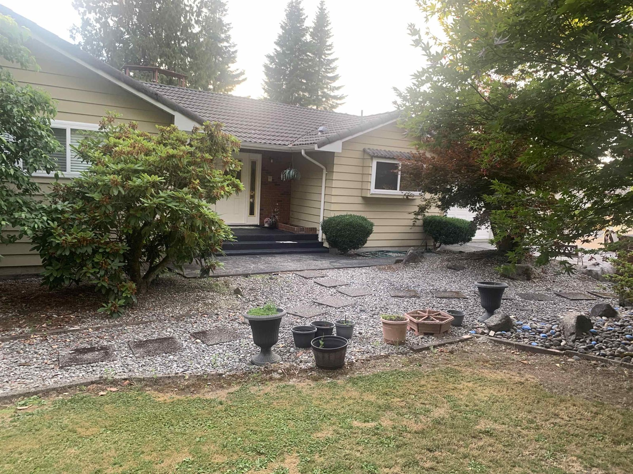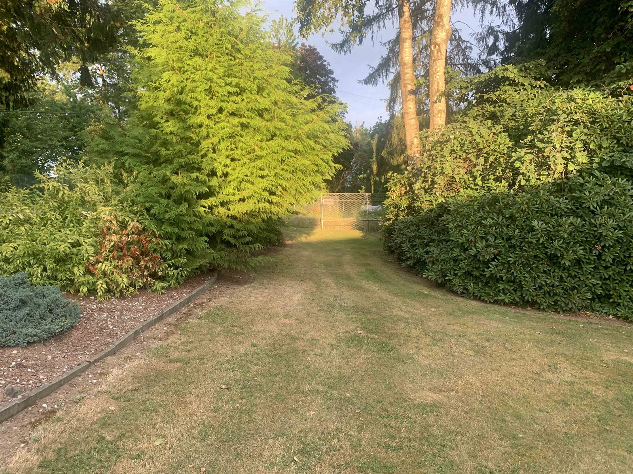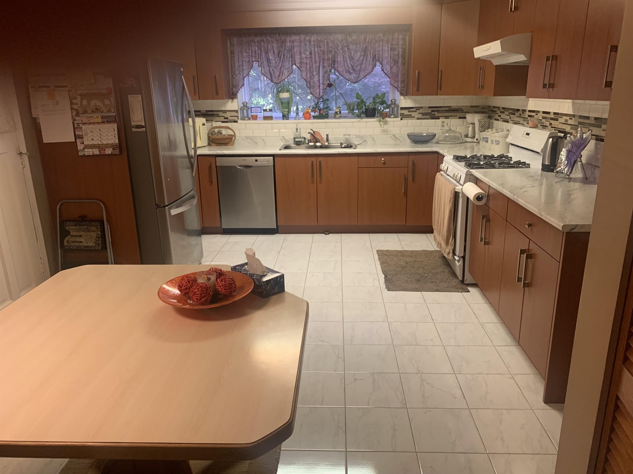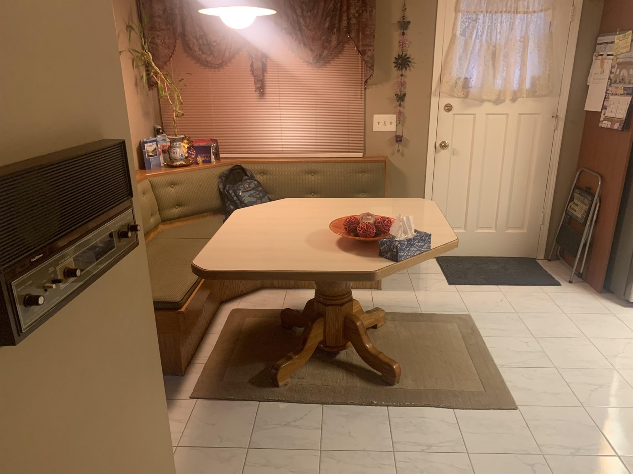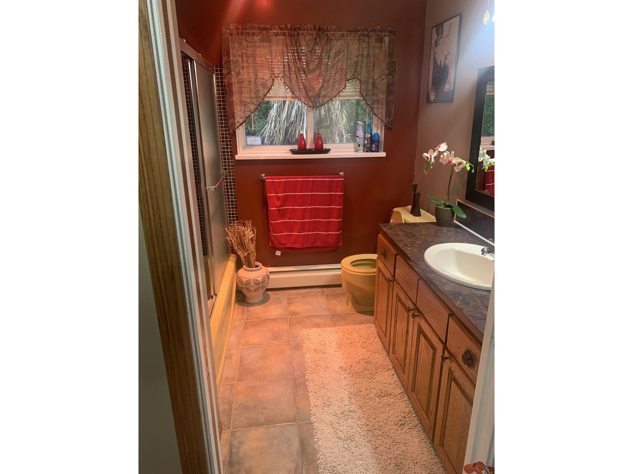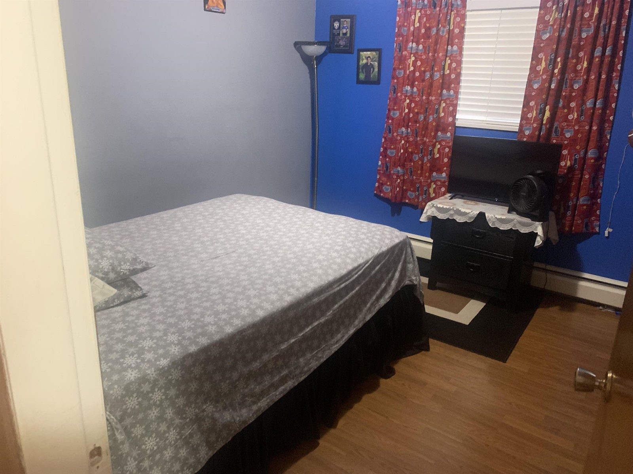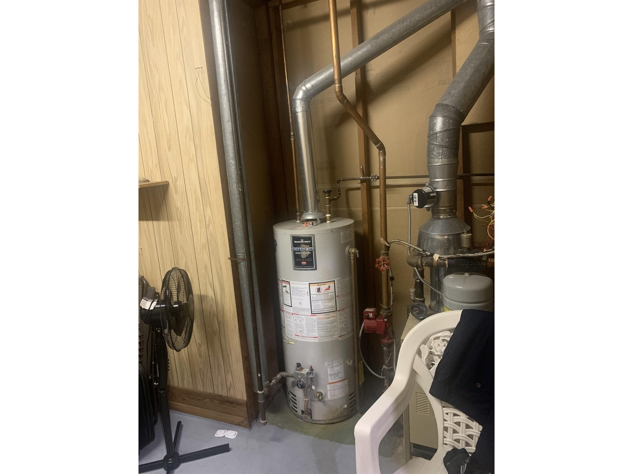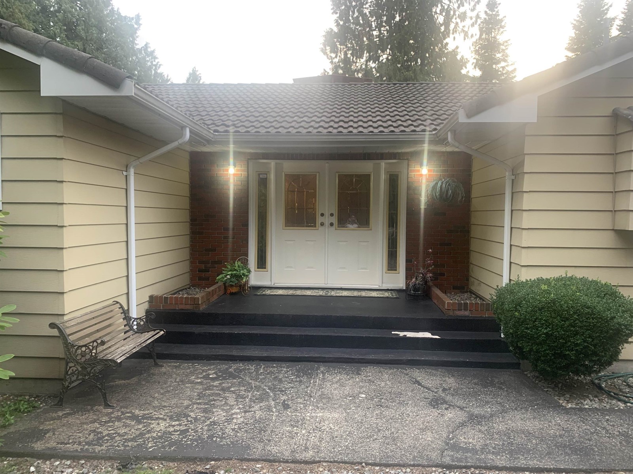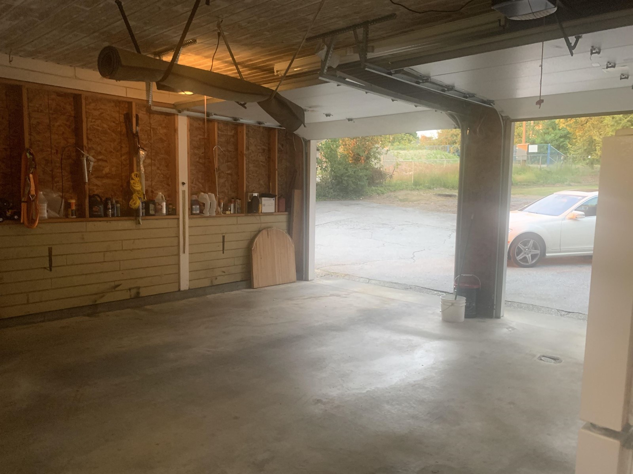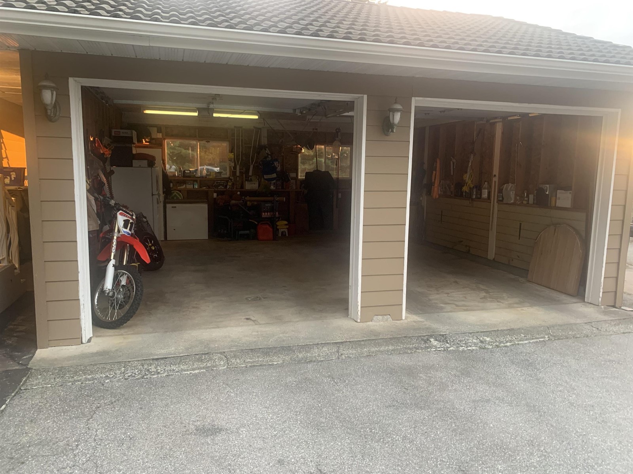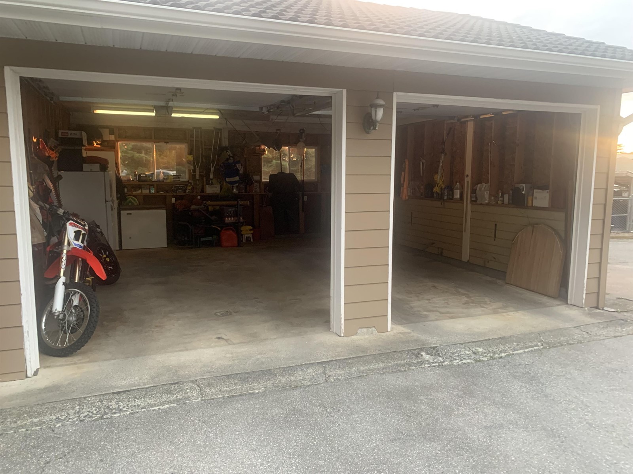4 Bedroom
3 Bathroom
2,925 ft2
Ranch
Fireplace
Forced Air, Hot Water
$9,200,000
Willoughby hillside, Central Gordon plan designated up to 40 units per acre. Private setting, walk to shopping & elementary school, good view of Langley City. Family built, owned & well kept since 1971. Rancher with walk out daylight basement. 4 bedrooms, 3bathrooms, hot water heat, gas kitchen stove, concrete tile roof. Fully fenced, 2 entrance gates, parking for gravel trucks (separate gate) 201 foot frontage. (id:46156)
Property Details
|
MLS® Number
|
R2996913 |
|
Property Type
|
Single Family |
|
Parking Space Total
|
10 |
Building
|
Bathroom Total
|
3 |
|
Bedrooms Total
|
4 |
|
Age
|
54 Years |
|
Architectural Style
|
Ranch |
|
Basement Development
|
Finished |
|
Basement Features
|
Unknown |
|
Basement Type
|
Full (finished) |
|
Construction Style Attachment
|
Detached |
|
Fireplace Present
|
Yes |
|
Fireplace Total
|
2 |
|
Heating Fuel
|
Natural Gas |
|
Heating Type
|
Forced Air, Hot Water |
|
Size Interior
|
2,925 Ft2 |
|
Type
|
House |
|
Utility Water
|
Municipal Water |
Parking
Land
|
Acreage
|
No |
|
Sewer
|
Septic Tank |
|
Size Irregular
|
0.97 |
|
Size Total
|
0.97 Ac |
|
Size Total Text
|
0.97 Ac |
Utilities
|
Electricity
|
Available |
|
Natural Gas
|
Available |
https://www.realtor.ca/real-estate/28244106/6863-204th-street-langley


