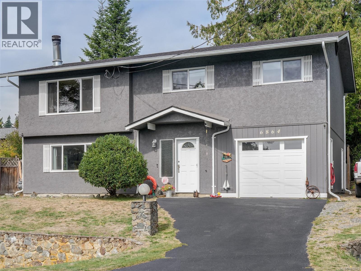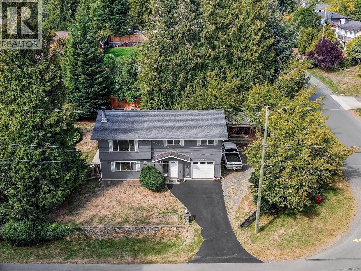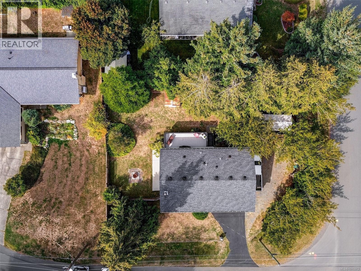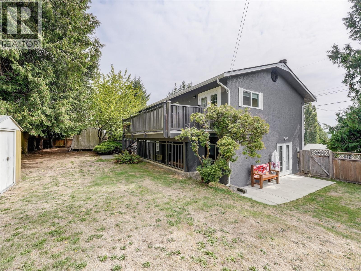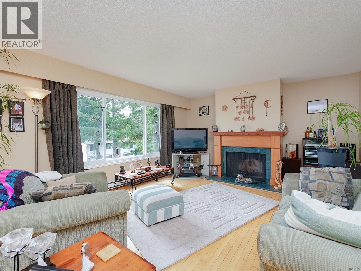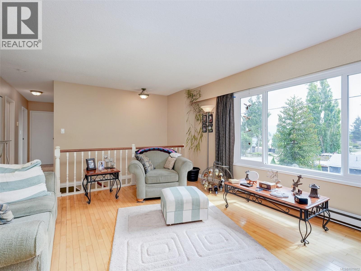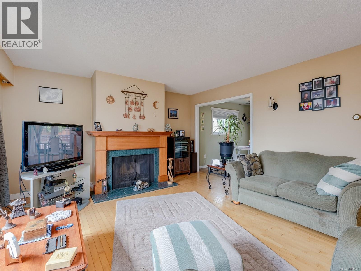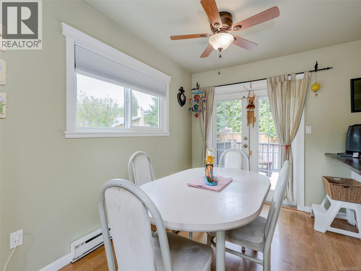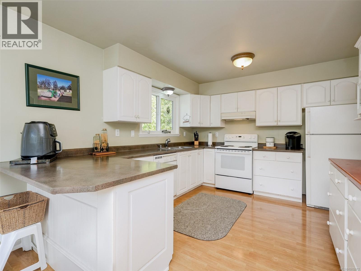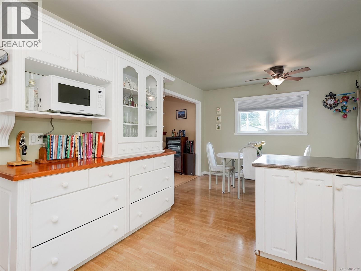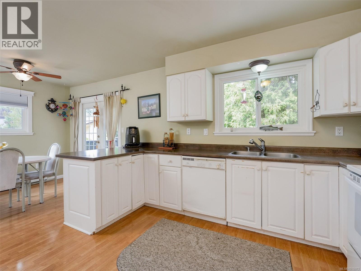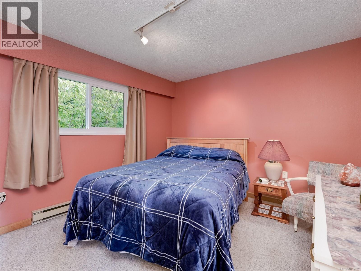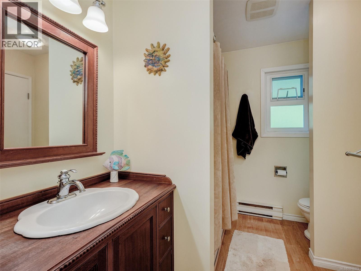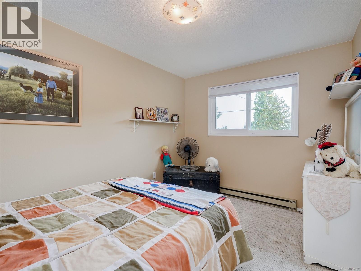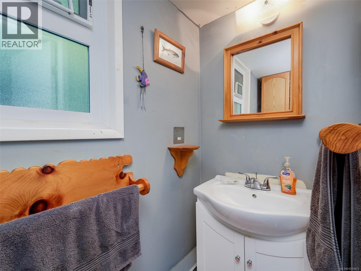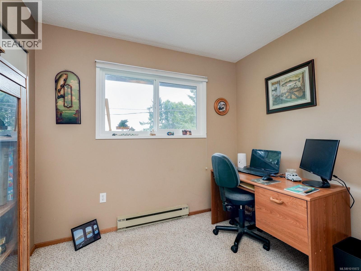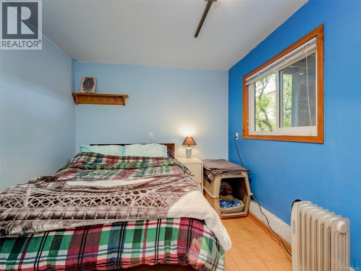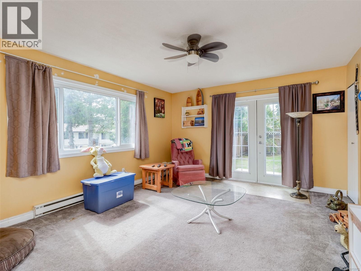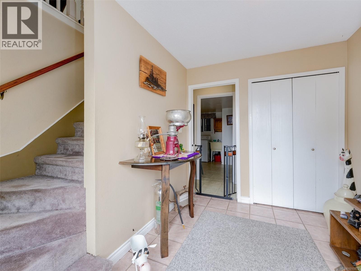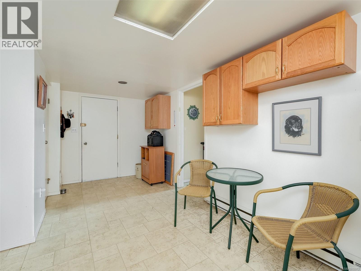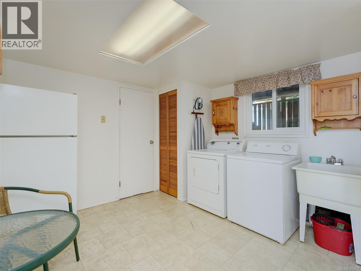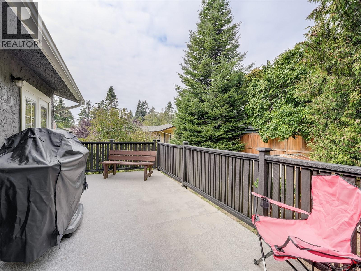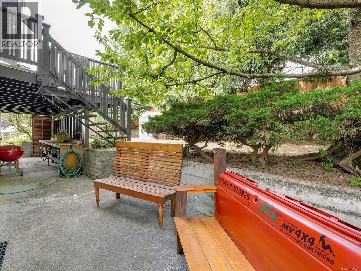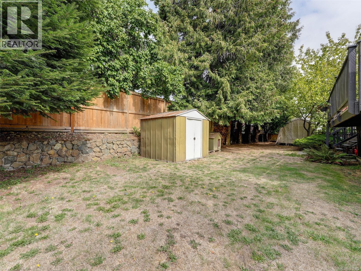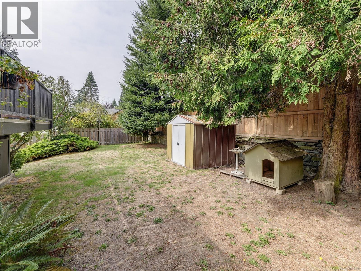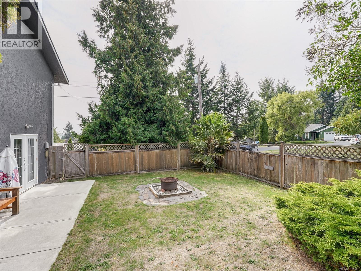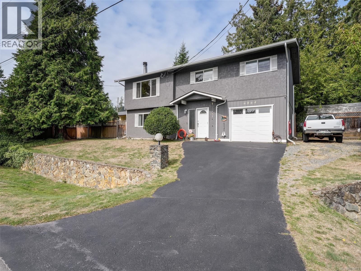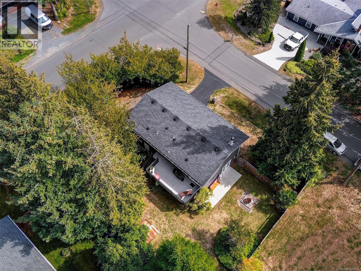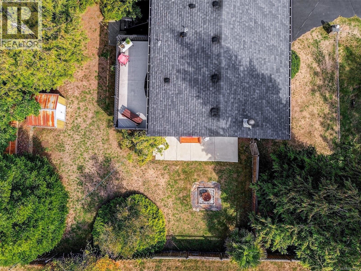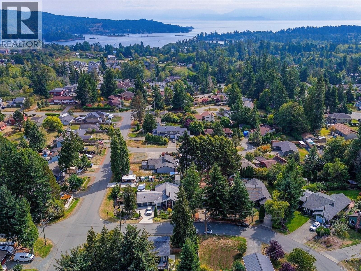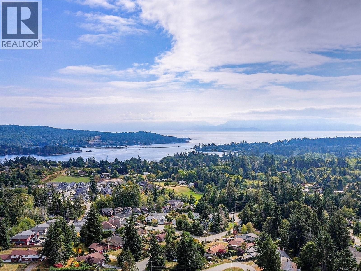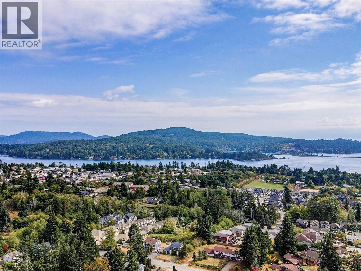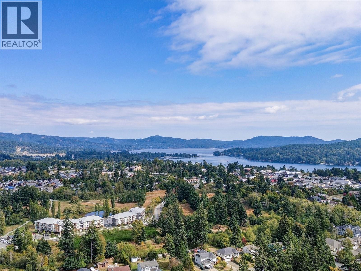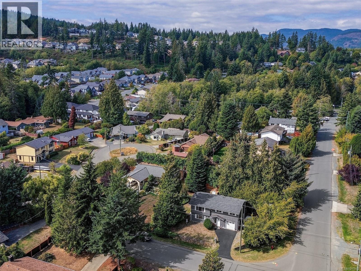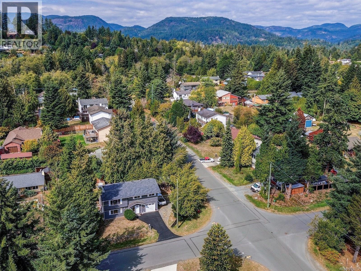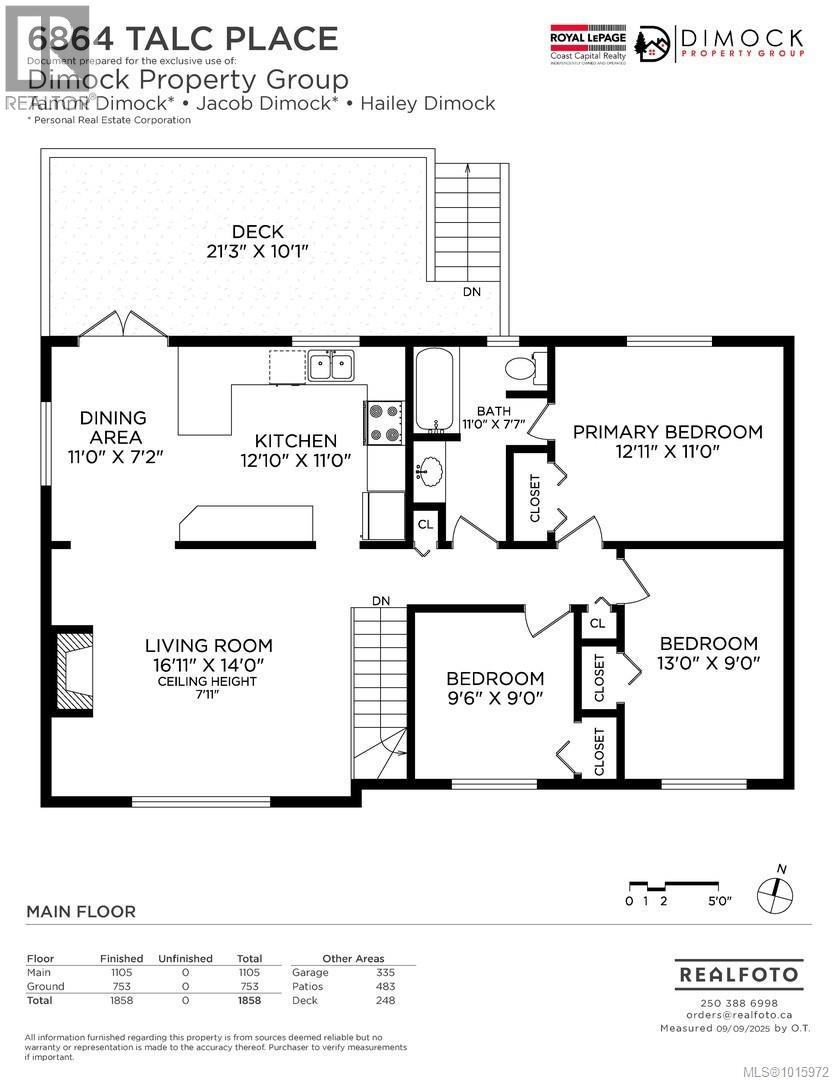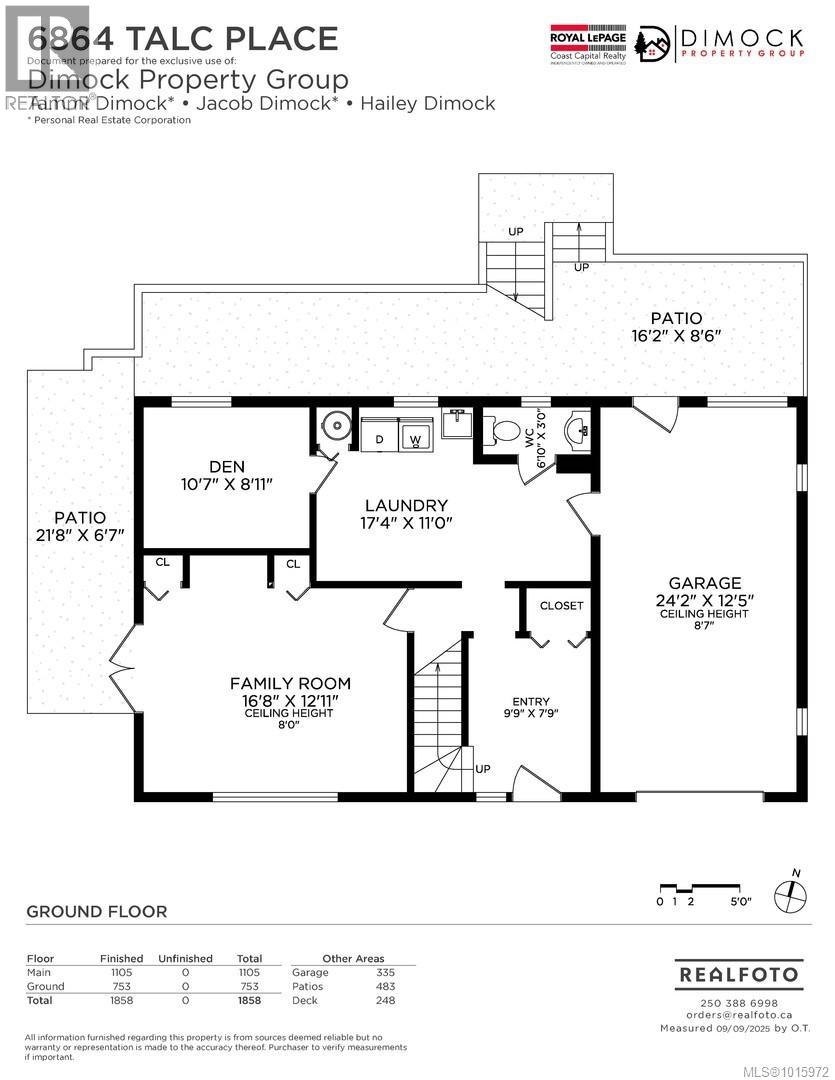3 Bedroom
2 Bathroom
2,193 ft2
Westcoast
Fireplace
None
Baseboard Heaters
$699,900
Most Affordable Single Family Dwelling in Sooke $712,500. This 2-level home is perfect for a young/growing family with over 1,850 sq/ft of inviting living space. The spacious tiled entry opens to a bright, South-facing living room is w/ hardwood floors. The clean country-kitchen features loads of cabinetry, eating bar, & adjoining formal dining. Upstairs offers 3 bedrooms & 1 bathroom with cheater-access to primary bedroom. Den/ 4th bdrm on lower level is ideal for guests In-law/suite potential arrangement w/ full finished down. Terrific family room w/ French doors opens to a quiet sitting area. The home also features an oversized utility room with 2-pce powder room, laundry & garage access. Handy workshop & plenty of parking, including space for a boat/RV. Plumbed for gas. Situated on nicely landscaped corner lot, the property is private & spacious. Conveniently located just a short stroll to a family park, golf, transit & the Sooke core. Priced to please at $712,500 Make appt today (id:46156)
Property Details
|
MLS® Number
|
1015972 |
|
Property Type
|
Single Family |
|
Neigbourhood
|
Broomhill |
|
Features
|
Central Location, Cul-de-sac, Corner Site, Other, Rectangular |
|
Parking Space Total
|
2 |
|
Plan
|
Vip29073 |
|
Structure
|
Shed, Patio(s) |
Building
|
Bathroom Total
|
2 |
|
Bedrooms Total
|
3 |
|
Architectural Style
|
Westcoast |
|
Constructed Date
|
1977 |
|
Cooling Type
|
None |
|
Fireplace Present
|
Yes |
|
Fireplace Total
|
1 |
|
Heating Fuel
|
Electric |
|
Heating Type
|
Baseboard Heaters |
|
Size Interior
|
2,193 Ft2 |
|
Total Finished Area
|
1858 Sqft |
|
Type
|
House |
Land
|
Access Type
|
Road Access |
|
Acreage
|
No |
|
Size Irregular
|
7405 |
|
Size Total
|
7405 Sqft |
|
Size Total Text
|
7405 Sqft |
|
Zoning Description
|
R2 |
|
Zoning Type
|
Residential |
Rooms
| Level |
Type |
Length |
Width |
Dimensions |
|
Lower Level |
Patio |
|
|
22' x 7' |
|
Lower Level |
Patio |
|
|
16' x 9' |
|
Lower Level |
Bathroom |
|
|
2-Piece |
|
Lower Level |
Laundry Room |
|
|
17' x 11' |
|
Lower Level |
Den |
|
|
11' x 9' |
|
Lower Level |
Family Room |
|
|
17' x 13' |
|
Lower Level |
Entrance |
|
|
8' x 10' |
|
Main Level |
Bedroom |
|
|
10' x 9' |
|
Main Level |
Bedroom |
|
|
13' x 9' |
|
Main Level |
Bathroom |
|
|
4-Piece |
|
Main Level |
Primary Bedroom |
|
|
13' x 11' |
|
Main Level |
Kitchen |
|
|
12' x 11' |
|
Main Level |
Dining Room |
|
|
11' x 7' |
|
Main Level |
Living Room |
|
|
17' x 14' |
https://www.realtor.ca/real-estate/28963319/6864-talc-pl-sooke-broomhill


