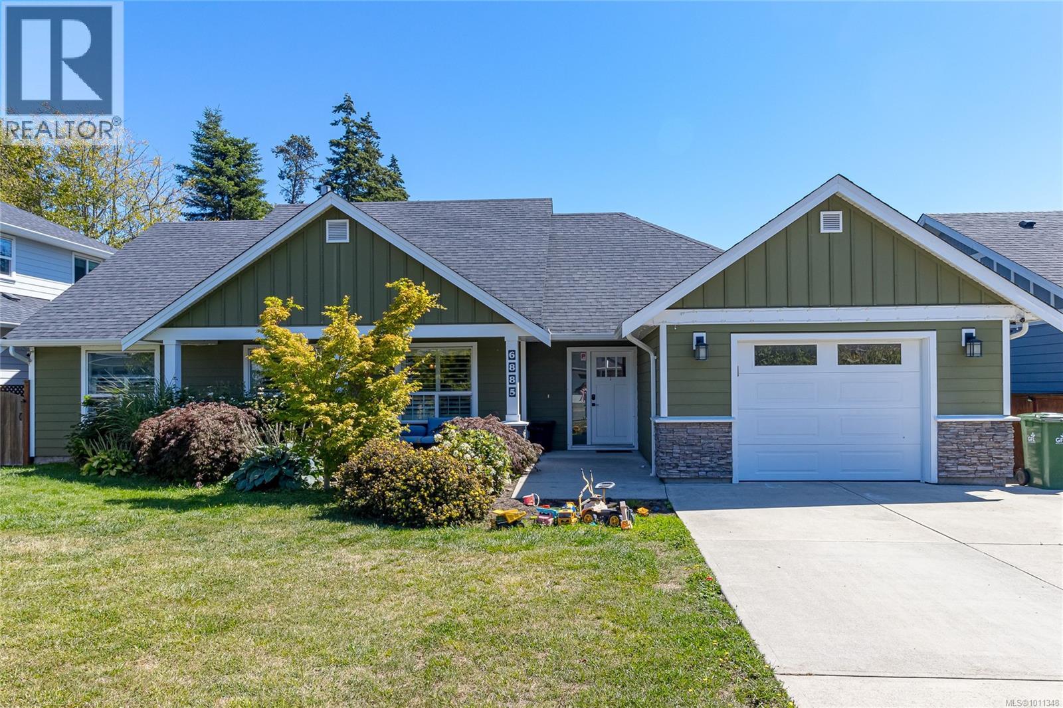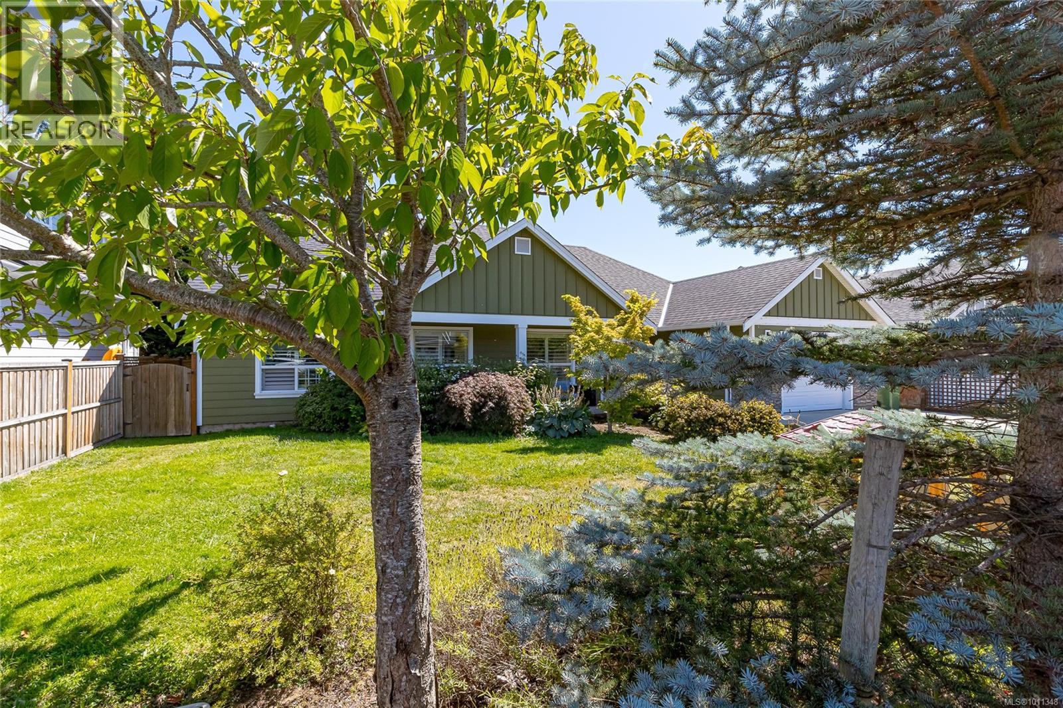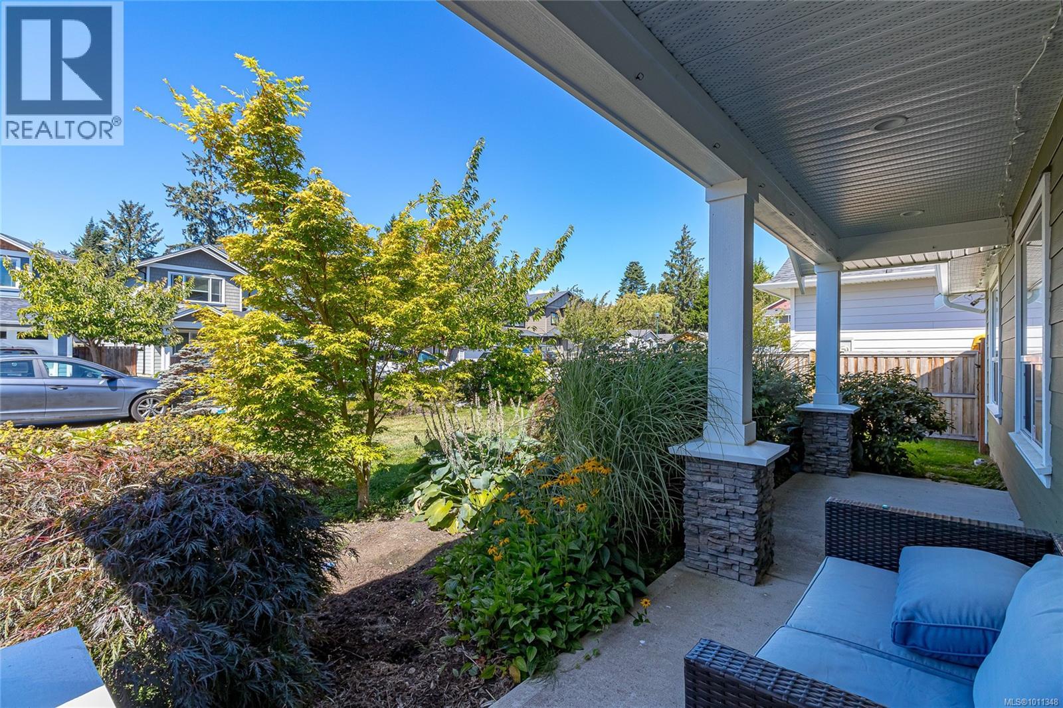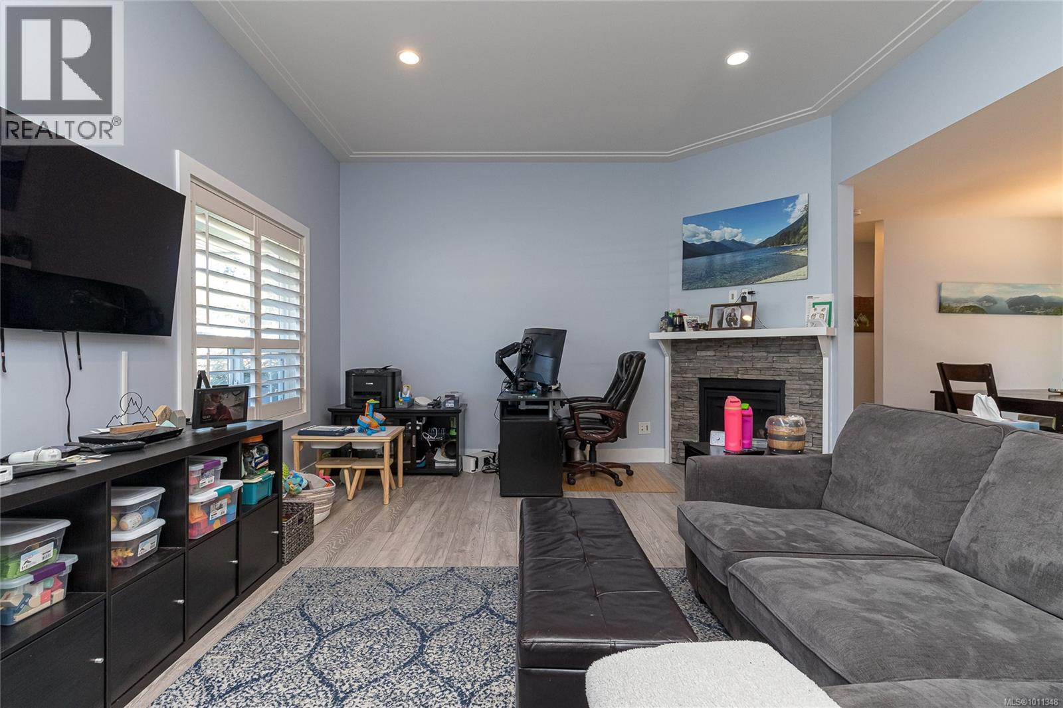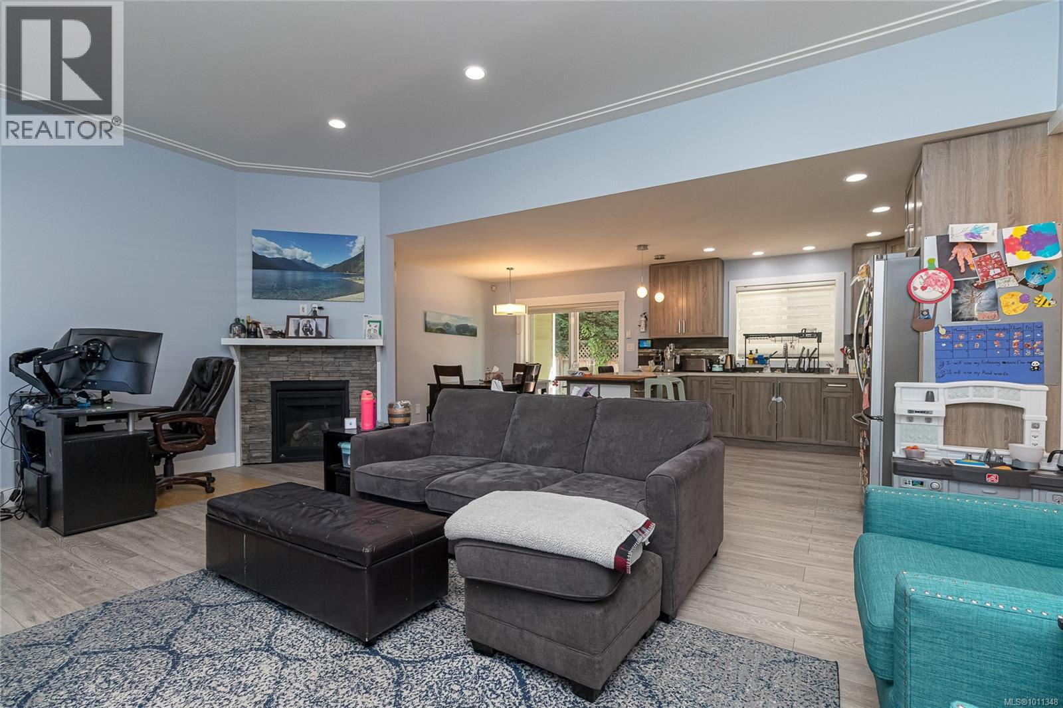3 Bedroom
2 Bathroom
1,610 ft2
Westcoast
Fireplace
None
Baseboard Heaters
$799,800
Popular Family Neighbourhood in Sooke, only minutes to all local amenities in the town core. Quality built in 2015, this one level rancher styled home is elegantly designed with 3 bedrooms, 2 baths over 1600 sq.ft. The open-concept layout offers 10’ ceilings, bleached wood-style laminate flooring, bright living room with picture windows and a modern gas fireplace. Stylish kitchen with quartz counters, tile backsplash, stainless appliances & gas cooktop. Dining with slider to sunny back patio. Spacious bedrooms, including a primary with huge walk-in closet & spa-like 5pc ensuite. Hot water on demand, quality finishes throughout. Fully fenced, irrigated & beautifully landscaped with pear trees, grapevines & Japanese maple. Large oversized garage. A perfect blend of comfort & style! (id:46156)
Property Details
|
MLS® Number
|
1011348 |
|
Property Type
|
Single Family |
|
Neigbourhood
|
Sooke Vill Core |
|
Features
|
Rectangular |
|
Parking Space Total
|
3 |
|
Plan
|
Vip89410 |
|
Structure
|
Patio(s) |
Building
|
Bathroom Total
|
2 |
|
Bedrooms Total
|
3 |
|
Architectural Style
|
Westcoast |
|
Constructed Date
|
2015 |
|
Cooling Type
|
None |
|
Fireplace Present
|
Yes |
|
Fireplace Total
|
1 |
|
Heating Fuel
|
Electric, Natural Gas |
|
Heating Type
|
Baseboard Heaters |
|
Size Interior
|
1,610 Ft2 |
|
Total Finished Area
|
1610 Sqft |
|
Type
|
House |
Land
|
Acreage
|
No |
|
Size Irregular
|
5391 |
|
Size Total
|
5391 Sqft |
|
Size Total Text
|
5391 Sqft |
|
Zoning Type
|
Residential |
Rooms
| Level |
Type |
Length |
Width |
Dimensions |
|
Main Level |
Patio |
|
|
20'3 x 9'1 |
|
Main Level |
Storage |
|
|
6'6 x 3'3 |
|
Main Level |
Laundry Room |
|
|
6'6 x 5'7 |
|
Main Level |
Ensuite |
|
|
5-Piece |
|
Main Level |
Bedroom |
|
|
11'3 x 10'7 |
|
Main Level |
Bedroom |
|
|
11'5 x 10'4 |
|
Main Level |
Bathroom |
|
|
4-Piece |
|
Main Level |
Primary Bedroom |
|
|
16'5 x 13'7 |
|
Main Level |
Kitchen |
|
|
11'11 x 10'10 |
|
Main Level |
Dining Room |
|
|
10'10 x 8'10 |
|
Main Level |
Living Room |
|
|
20'7 x 14'2 |
|
Main Level |
Entrance |
|
|
9'1 x 5'6 |
https://www.realtor.ca/real-estate/28781681/6885-lauras-lane-sooke-sooke-vill-core


