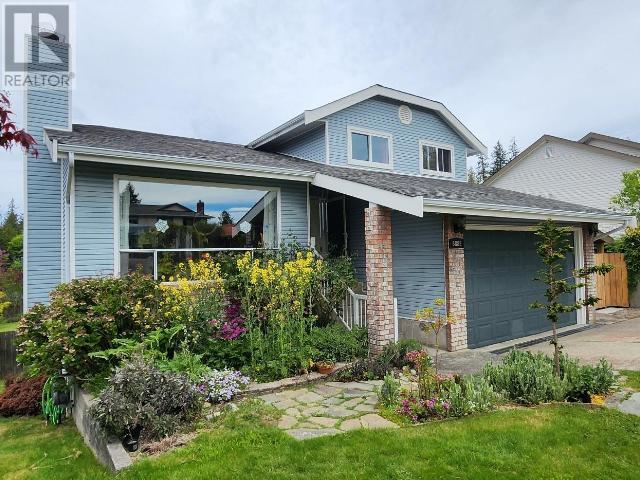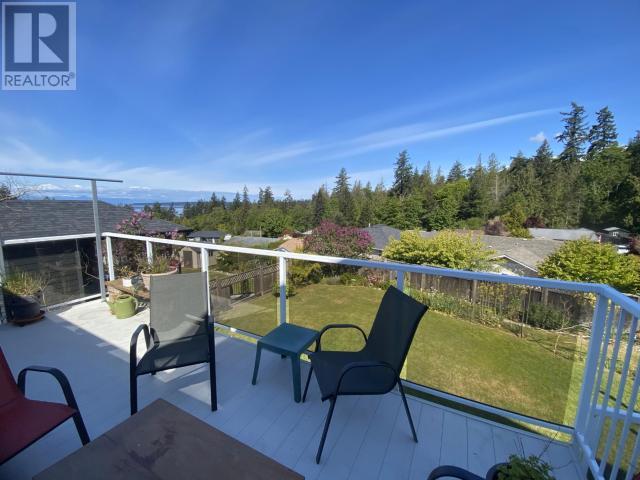4 Bedroom
4 Bathroom
2,450 ft2
Fireplace
Forced Air
$869,900
Discover the perfect blend of style, comfort, and functionality in this beautifully renovated 4-bedroom, 3.5-bathroom family home. Nestled in a desirable neighborhood just minutes from the Millennium Trails, Willingdon Beach, and the shops and restaurants of Marine Avenue, this property offers the ideal coastal lifestyle. Step inside to find a spacious and sunlit interior featuring a thoughtfully updated kitchen with in-floor heating, primary suite, newer windows on the upper level, and a warm, inviting atmosphere throughout. The sunny backyard is a gardener's delight with its own greenhouse, offering a peaceful retreat and space to unwind. The lower level includes a fully self-contained in-law suite with a separate entrance--perfect for extended family, guests, or rental potential. Don't miss your chance to own a beautifully updated home in a fantastic location. (id:46156)
Property Details
|
MLS® Number
|
18949 |
|
Property Type
|
Single Family |
|
Amenities Near By
|
Shopping |
|
Community Features
|
Family Oriented |
|
Features
|
Central Location |
|
View Type
|
Ocean View |
Building
|
Bathroom Total
|
4 |
|
Bedrooms Total
|
4 |
|
Constructed Date
|
1990 |
|
Construction Style Attachment
|
Detached |
|
Fireplace Fuel
|
Wood |
|
Fireplace Present
|
Yes |
|
Fireplace Type
|
Conventional |
|
Heating Fuel
|
Natural Gas |
|
Heating Type
|
Forced Air |
|
Size Interior
|
2,450 Ft2 |
|
Type
|
House |
Parking
Land
|
Access Type
|
Easy Access |
|
Acreage
|
No |
|
Land Amenities
|
Shopping |
|
Size Irregular
|
8058 |
|
Size Total
|
8058 Sqft |
|
Size Total Text
|
8058 Sqft |
Rooms
| Level |
Type |
Length |
Width |
Dimensions |
|
Above |
Primary Bedroom |
11 ft ,10 in |
13 ft ,6 in |
11 ft ,10 in x 13 ft ,6 in |
|
Above |
4pc Bathroom |
|
|
Measurements not available |
|
Above |
4pc Ensuite Bath |
|
|
Measurements not available |
|
Above |
Bedroom |
9 ft |
11 ft ,7 in |
9 ft x 11 ft ,7 in |
|
Above |
Bedroom |
8 ft ,10 in |
11 ft ,7 in |
8 ft ,10 in x 11 ft ,7 in |
|
Basement |
Kitchen |
13 ft ,4 in |
8 ft ,5 in |
13 ft ,4 in x 8 ft ,5 in |
|
Basement |
3pc Bathroom |
|
|
Measurements not available |
|
Basement |
Bedroom |
14 ft ,1 in |
11 ft ,9 in |
14 ft ,1 in x 11 ft ,9 in |
|
Basement |
Laundry Room |
3 ft ,9 in |
8 ft ,1 in |
3 ft ,9 in x 8 ft ,1 in |
|
Main Level |
Foyer |
4 ft ,11 in |
9 ft ,8 in |
4 ft ,11 in x 9 ft ,8 in |
|
Main Level |
Living Room |
13 ft ,5 in |
18 ft ,7 in |
13 ft ,5 in x 18 ft ,7 in |
|
Main Level |
Dining Room |
17 ft ,1 in |
15 ft ,10 in |
17 ft ,1 in x 15 ft ,10 in |
|
Main Level |
Kitchen |
17 ft ,11 in |
11 ft ,3 in |
17 ft ,11 in x 11 ft ,3 in |
|
Other |
2pc Bathroom |
|
|
Measurements not available |
|
Other |
Family Room |
13 ft ,6 in |
18 ft ,3 in |
13 ft ,6 in x 18 ft ,3 in |
|
Other |
Laundry Room |
5 ft ,1 in |
8 ft ,8 in |
5 ft ,1 in x 8 ft ,8 in |
https://www.realtor.ca/real-estate/28276080/6885-lesley-cres-powell-river



















































