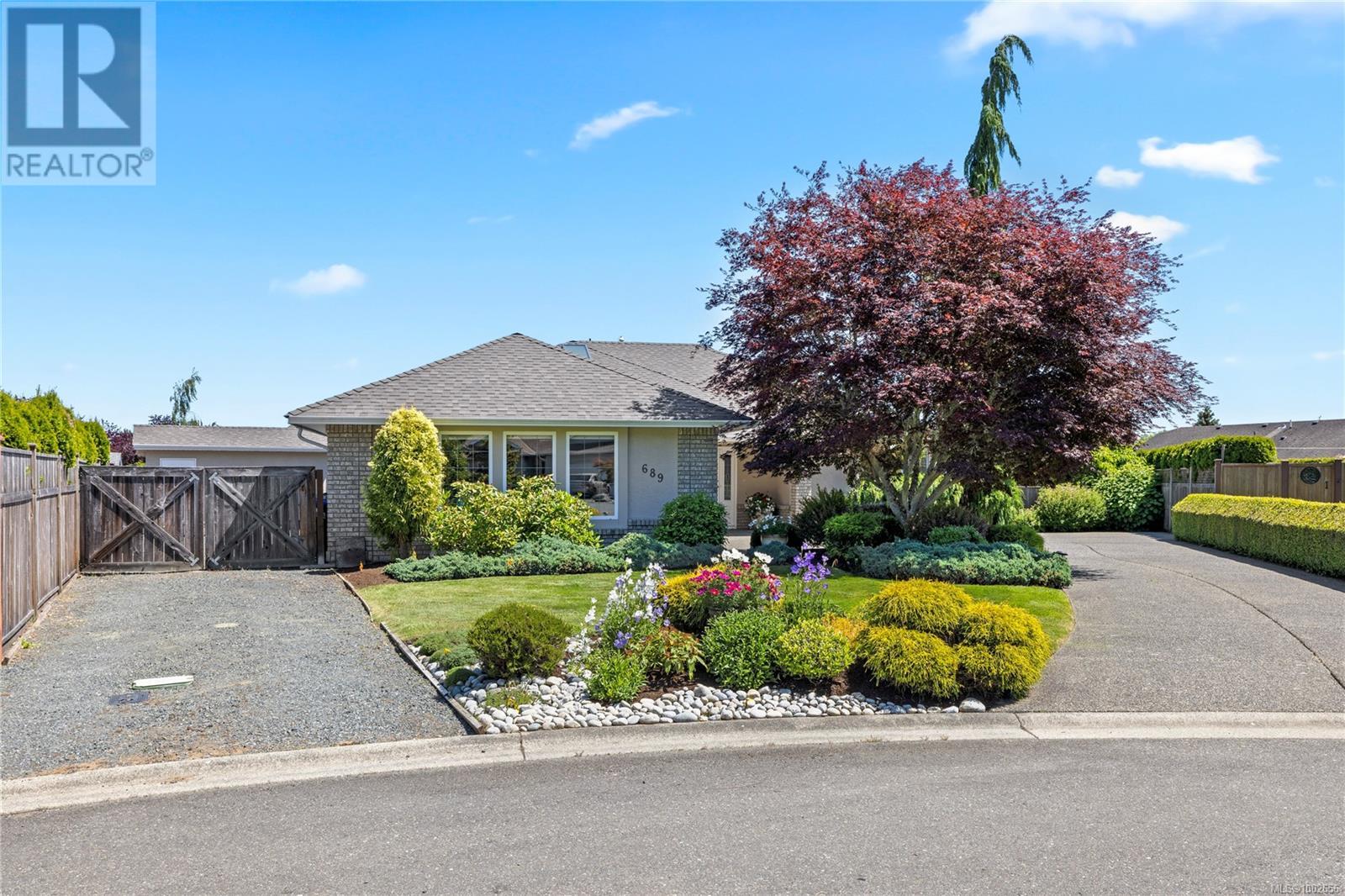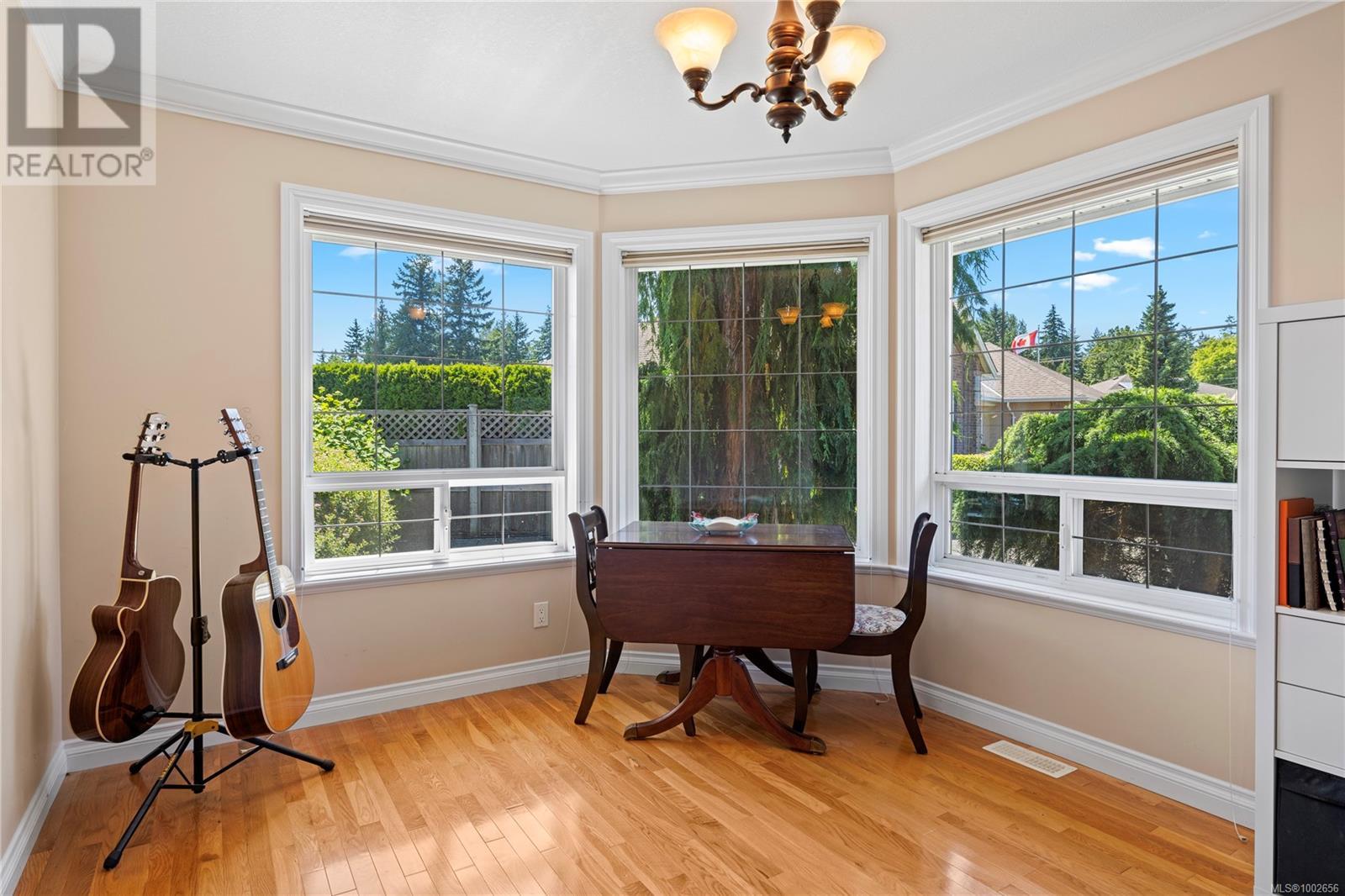3 Bedroom
2 Bathroom
1,840 ft2
Fireplace
Air Conditioned
Forced Air
$965,000
Brand New Roof! This elegant, 1840sf Chartwell Rancher exudes warmth & sophistication. Filled with natural light, with a pleasant flow throughout, this 3 bed + den/2 bath, crawlspace home is located in a quiet cul-de-sac location close to the bike/walking trail into Town. The side entry garage makes for splendid curb appeal & lots of deep windows overlook the attractive, private, south facing garden. Beautifully landscaped with mature plantings, there are pleasant sitting areas that capture the different moods of the day. Birds are a plenty, colourful blossoms come & go so there is always something of interest in the garden. The welcoming entrance hall can handle a crowd, & the flow in the house makes entertaining a joy, while the crown moulding throughout adds a flair of elegance. The more traditional floor plan allows for individual spaces & the den can easily double as a 4th BR/ formal dining room if it suits your needs. These original owners have beautifully maintained & upgraded over the years - HW tank (2017), exterior paint (2022), new A/C unit & efficient gas furnace (2023), NEW ROOF (2025), 2 gas fireplaces & some lovely hardwood flooring. The Primary suite is appealing with walk in closet & 4pc ensuite with a deep soaker tub & separate shower. There is RV parking behind big double gates & a garden shed to store all the tools. This is one you’ll want to get inside to appreciate all it has to offer. Call now! (id:46156)
Property Details
|
MLS® Number
|
1002656 |
|
Property Type
|
Single Family |
|
Neigbourhood
|
Qualicum Beach |
|
Features
|
Central Location, Cul-de-sac, Level Lot, Private Setting, Southern Exposure, Other, Marine Oriented |
|
Parking Space Total
|
2 |
|
Plan
|
Vip63834 |
|
Structure
|
Shed |
Building
|
Bathroom Total
|
2 |
|
Bedrooms Total
|
3 |
|
Constructed Date
|
2002 |
|
Cooling Type
|
Air Conditioned |
|
Fireplace Present
|
Yes |
|
Fireplace Total
|
2 |
|
Heating Fuel
|
Natural Gas |
|
Heating Type
|
Forced Air |
|
Size Interior
|
1,840 Ft2 |
|
Total Finished Area
|
1840 Sqft |
|
Type
|
House |
Land
|
Access Type
|
Road Access |
|
Acreage
|
No |
|
Size Irregular
|
9801 |
|
Size Total
|
9801 Sqft |
|
Size Total Text
|
9801 Sqft |
|
Zoning Description
|
R1 |
|
Zoning Type
|
Residential |
Rooms
| Level |
Type |
Length |
Width |
Dimensions |
|
Main Level |
Entrance |
|
|
12'0 x 9'0 |
|
Main Level |
Laundry Room |
|
|
8'6 x 8'3 |
|
Main Level |
Ensuite |
|
|
4-Piece |
|
Main Level |
Bathroom |
|
|
4-Piece |
|
Main Level |
Den |
|
|
9'11 x 13'0 |
|
Main Level |
Bedroom |
|
|
10'0 x 10'8 |
|
Main Level |
Bedroom |
|
|
9'8 x 10'8 |
|
Main Level |
Primary Bedroom |
|
|
11'4 x 14'1 |
|
Main Level |
Living Room |
|
|
17'7 x 12'7 |
|
Main Level |
Family Room |
|
|
11'7 x 13'0 |
|
Main Level |
Dining Nook |
|
|
10'0 x 7'8 |
|
Main Level |
Kitchen |
|
|
11'10 x 13'4 |
|
Other |
Workshop |
|
|
9'6 x 17'6 |
https://www.realtor.ca/real-estate/28458742/689-aquarius-pl-qualicum-beach-qualicum-beach






































