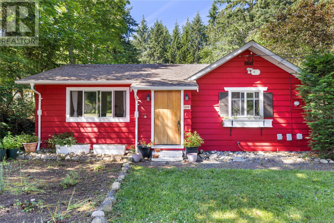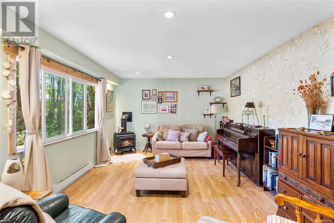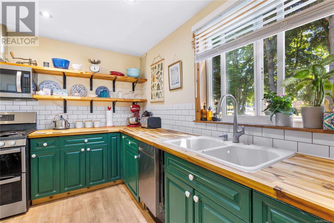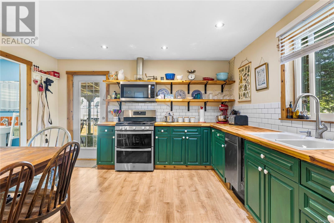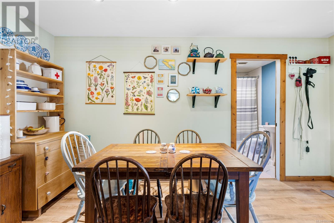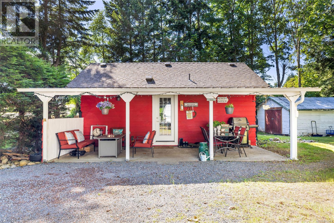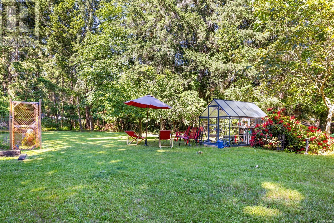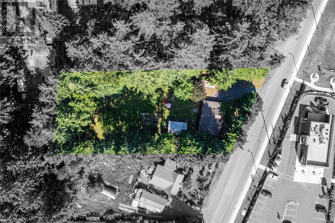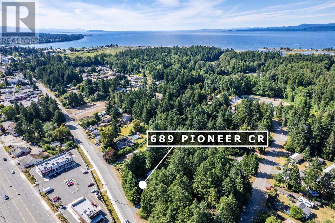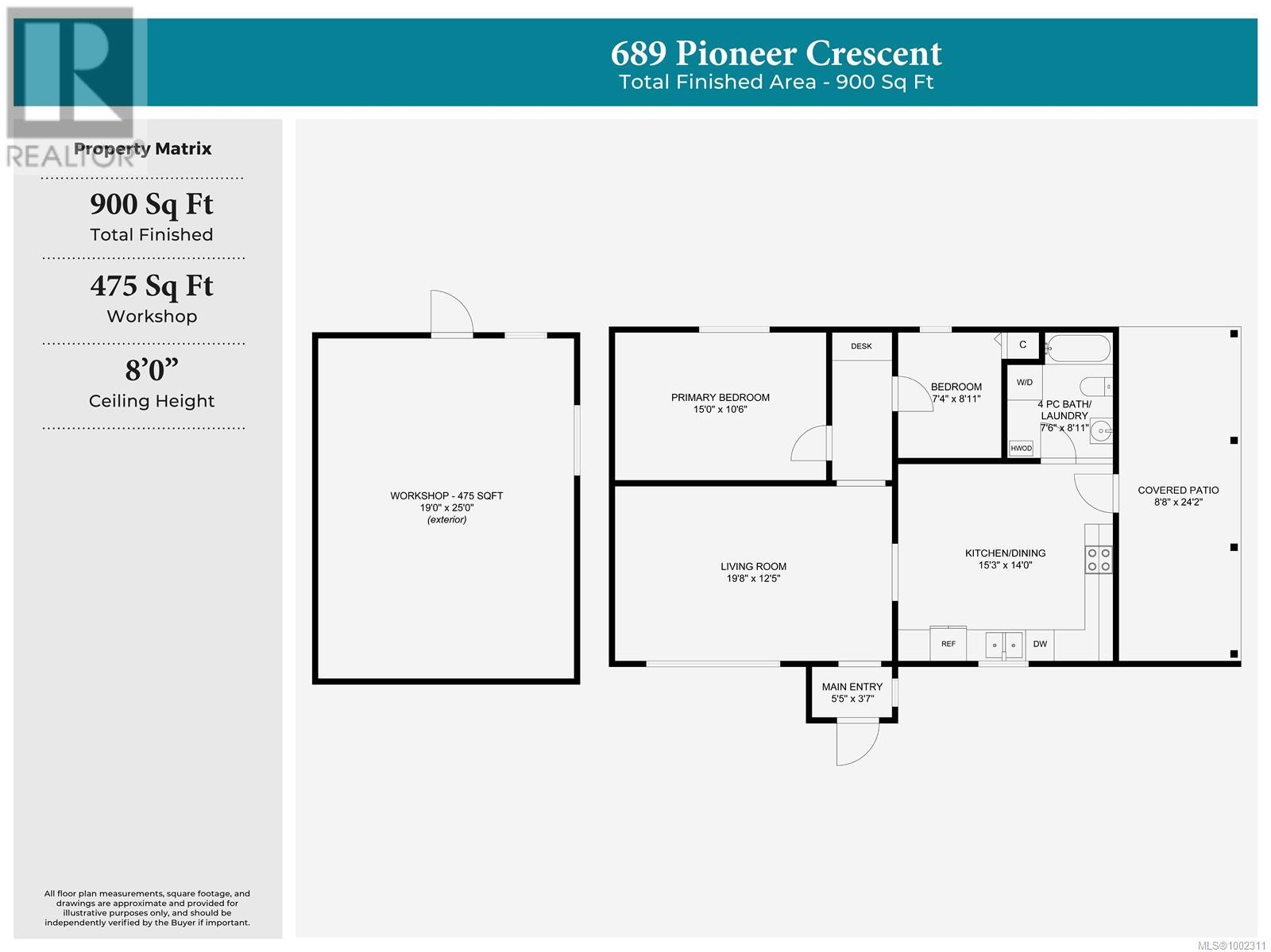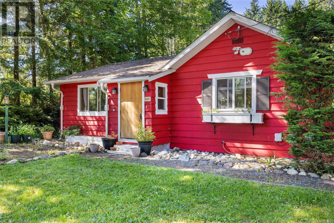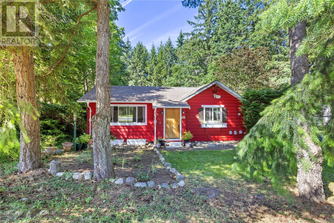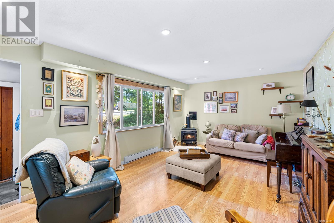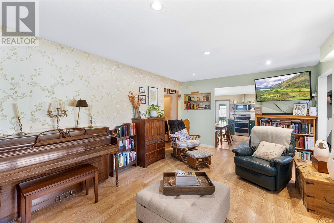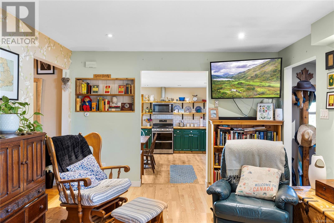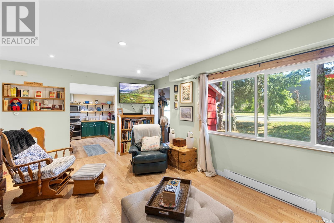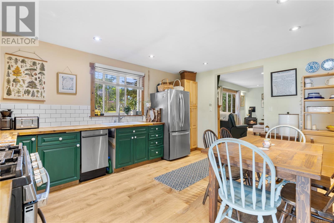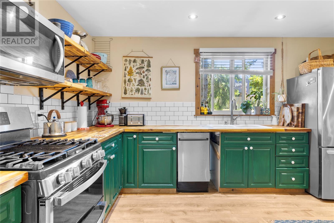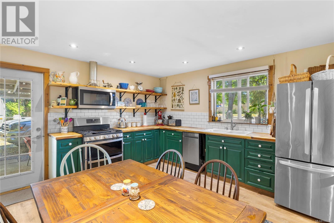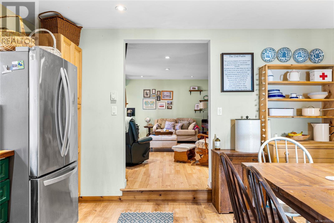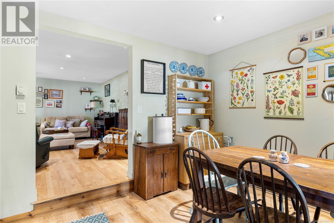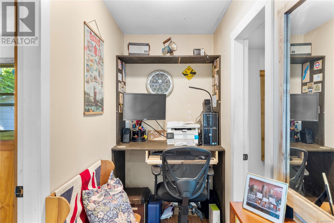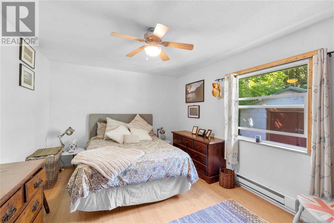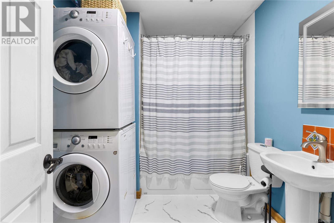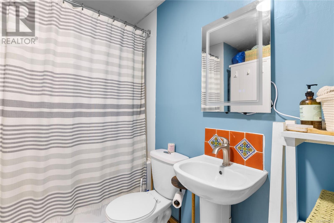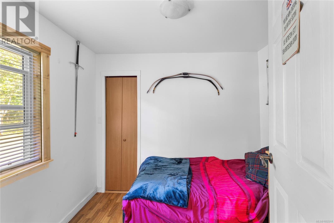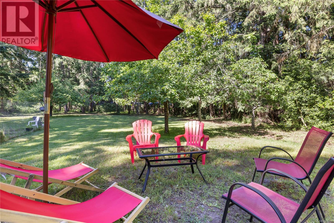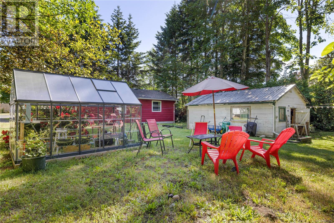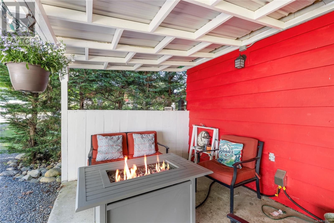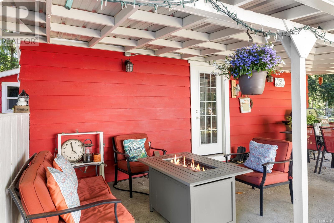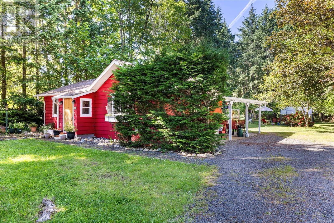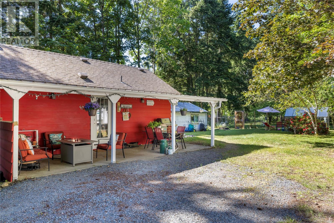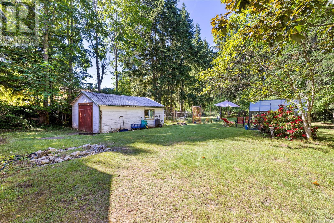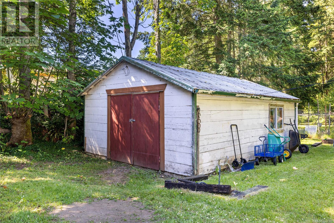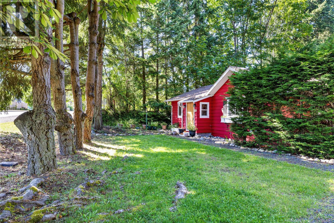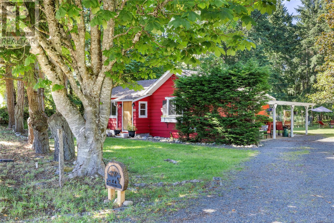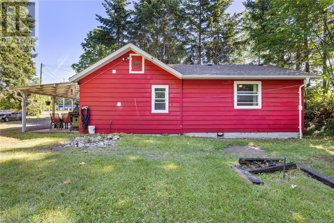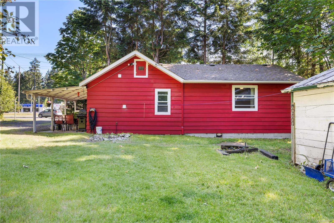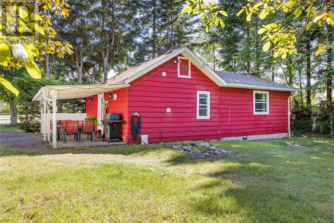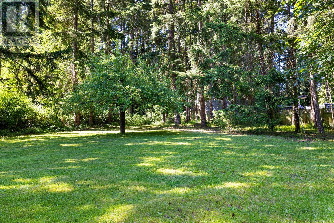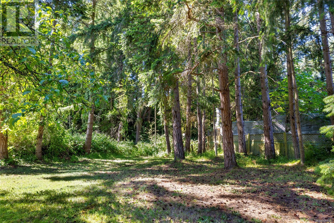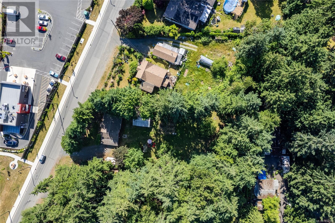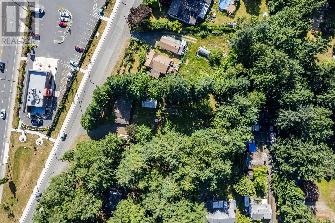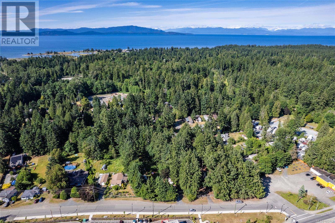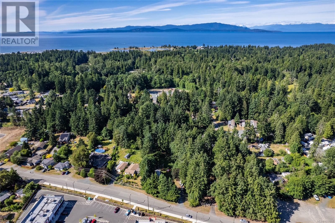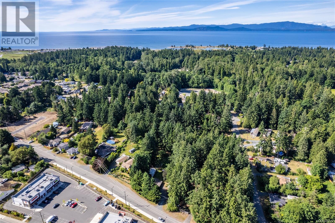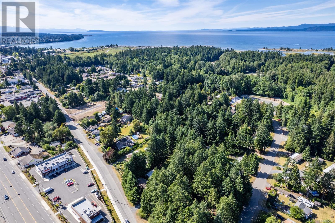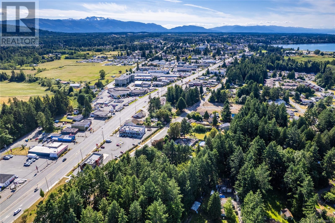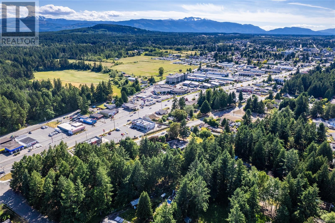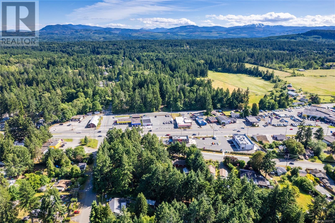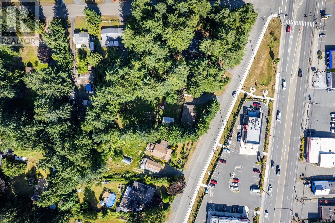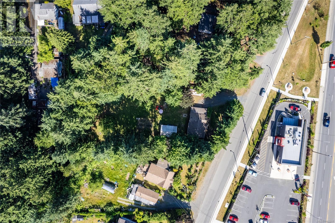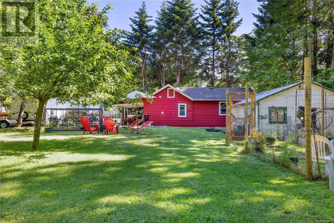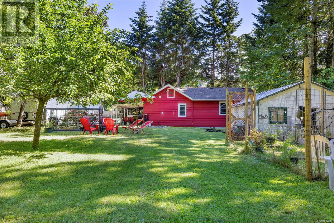2 Bedroom
1 Bathroom
1,375 ft2
Fireplace
None
Baseboard Heaters
$715,000
This charming 2 bedroom, 1 bathroom rancher sits on a spacious and private 0.54-acre lot in a prime location, just a short walk to the Parksville Community Park, the Englishman River, and the estuary. The home features a large eat-in farmhouse kitchen, a spacious living room and a generous covered patio for year-round enjoyment. There is a natural gas line that supplies the BBQ and fire table, as well as the stove in the living room. Outside, you'll find mature trees, a greenhouse, and a large detached workshop—ideal for gardening, hobbies, or extra storage. With zoning that allows for up to four dwelling units, the property offers excellent development potential. Options may include building a duplex with secondary suites, or two homes, each with its own suite. You could also build your dream home at the back and keep the existing rancher as a carriage house. As a bonus, enjoy close proximity to the bus stop for convenient travel to Nanaimo and Qualicum Beach. A rare opportunity in a peaceful, nature-rich setting just minutes from the beach and downtown Parksville. (id:46156)
Property Details
|
MLS® Number
|
1002311 |
|
Property Type
|
Single Family |
|
Neigbourhood
|
Parksville |
|
Features
|
Central Location, Level Lot, Other |
|
Parking Space Total
|
6 |
|
Plan
|
Vip6031 |
|
Structure
|
Workshop, Patio(s) |
Building
|
Bathroom Total
|
1 |
|
Bedrooms Total
|
2 |
|
Appliances
|
Refrigerator, Stove, Washer, Dryer |
|
Constructed Date
|
1947 |
|
Cooling Type
|
None |
|
Fireplace Present
|
Yes |
|
Fireplace Total
|
1 |
|
Heating Fuel
|
Electric, Natural Gas |
|
Heating Type
|
Baseboard Heaters |
|
Size Interior
|
1,375 Ft2 |
|
Total Finished Area
|
900 Sqft |
|
Type
|
House |
Land
|
Access Type
|
Road Access |
|
Acreage
|
No |
|
Size Irregular
|
0.54 |
|
Size Total
|
0.54 Ac |
|
Size Total Text
|
0.54 Ac |
|
Zoning Description
|
Sfr |
|
Zoning Type
|
Residential |
Rooms
| Level |
Type |
Length |
Width |
Dimensions |
|
Main Level |
Patio |
|
|
8'8 x 24'2 |
|
Main Level |
Bathroom |
|
|
7'6 x 8'11 |
|
Main Level |
Bedroom |
|
|
7'4 x 8'11 |
|
Main Level |
Primary Bedroom |
15 ft |
|
15 ft x Measurements not available |
|
Main Level |
Kitchen |
|
14 ft |
Measurements not available x 14 ft |
|
Main Level |
Living Room |
|
|
19'8 x 12'5 |
|
Other |
Workshop |
19 ft |
25 ft |
19 ft x 25 ft |
https://www.realtor.ca/real-estate/28445662/689-pioneer-cres-parksville-parksville


