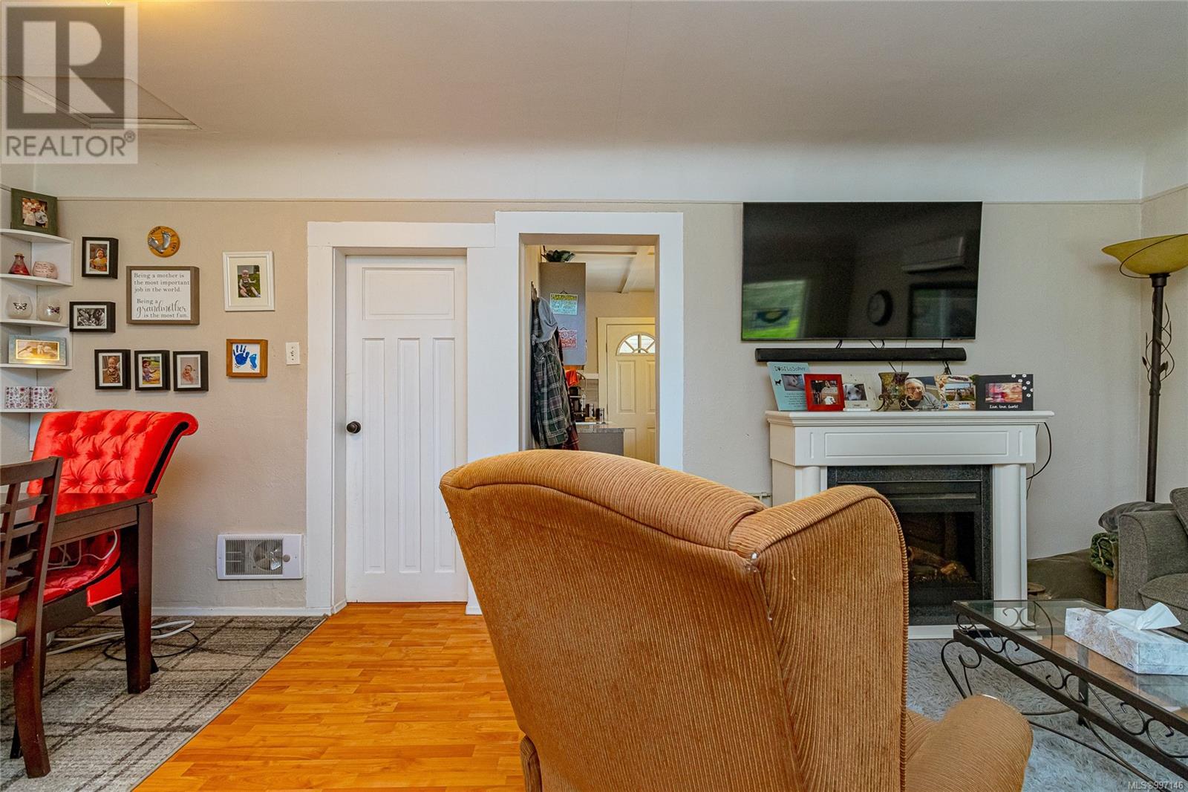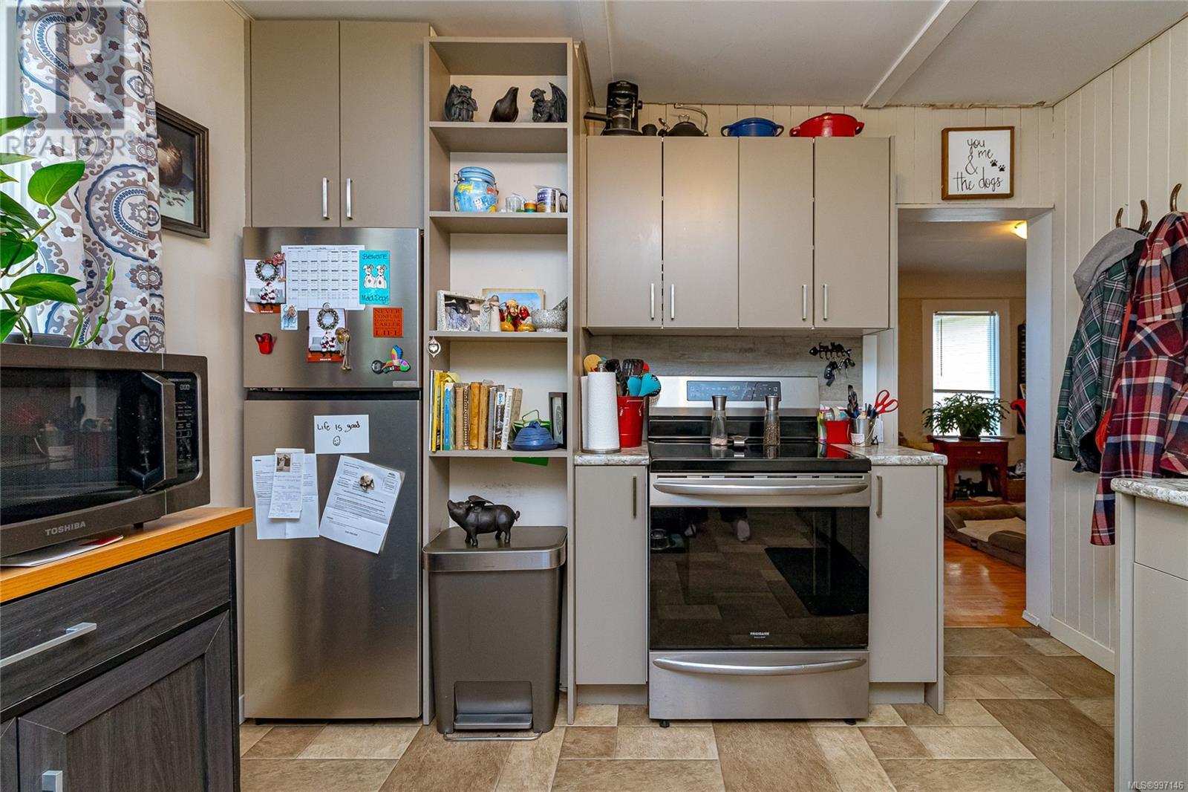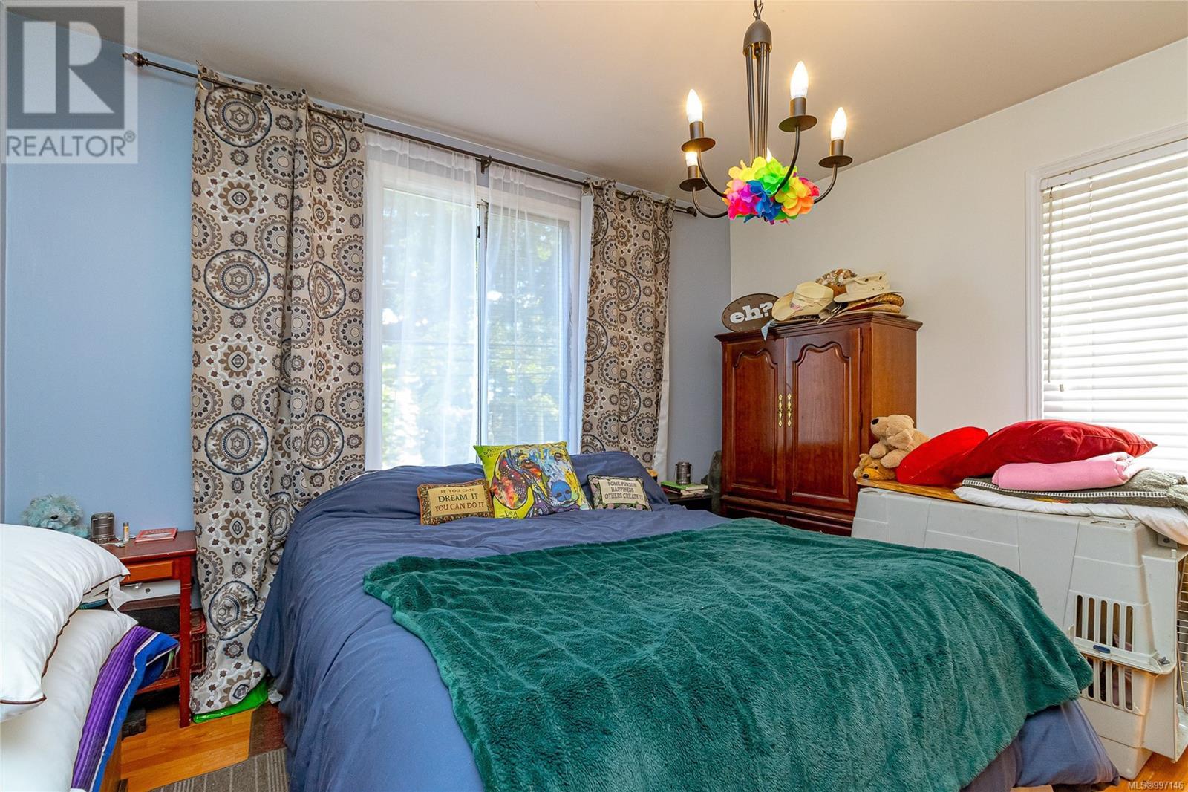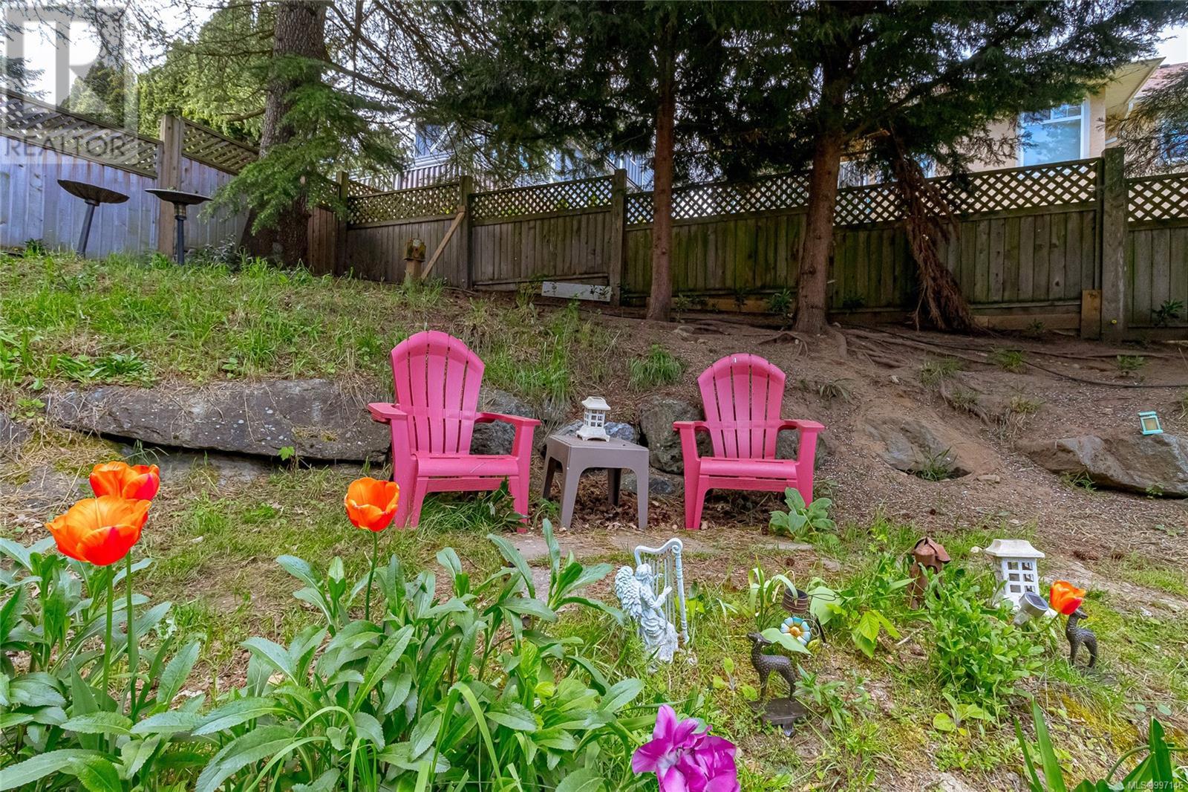1 Bedroom
1 Bathroom
733 ft2
Air Conditioned
Heat Pump
$779,900
This rare property provides a variety of options. A chance for 1st time buyers to get into the market or buy to build your dream home. This charming cottage has 733 sq ft, one bedroom, one bath, living and dining area and country style kitchen that overlooks the west facing back yard. There is a lower level with outside access that provides storage or room for a workshop. Nicely landscaped, the back patio extends your living space outside to enjoy the afternoon and evening sun. Explore your options to build on this 5807 sq ft lot that gently slopes from the road to the top of the property line. Tenants in place could provide income while in the planning stages to build. New service for water/storm/sewer and gas at front of lot. Situated on a quiet no through road in a great neighbourhood. Just a short drive to local farm stands and Island View Beach Regional Park. (id:46156)
Property Details
|
MLS® Number
|
997146 |
|
Property Type
|
Single Family |
|
Neigbourhood
|
Tanner |
|
Features
|
Level Lot, Irregular Lot Size, Other |
|
Parking Space Total
|
3 |
|
Plan
|
Epp91929 |
|
Structure
|
Patio(s) |
Building
|
Bathroom Total
|
1 |
|
Bedrooms Total
|
1 |
|
Constructed Date
|
1930 |
|
Cooling Type
|
Air Conditioned |
|
Heating Fuel
|
Electric |
|
Heating Type
|
Heat Pump |
|
Size Interior
|
733 Ft2 |
|
Total Finished Area
|
733 Sqft |
|
Type
|
House |
Parking
Land
|
Acreage
|
No |
|
Size Irregular
|
5807 |
|
Size Total
|
5807 Sqft |
|
Size Total Text
|
5807 Sqft |
|
Zoning Type
|
Residential |
Rooms
| Level |
Type |
Length |
Width |
Dimensions |
|
Main Level |
Dining Room |
10 ft |
11 ft |
10 ft x 11 ft |
|
Main Level |
Patio |
7 ft |
12 ft |
7 ft x 12 ft |
|
Main Level |
Bathroom |
|
|
4-Piece |
|
Main Level |
Primary Bedroom |
11 ft |
11 ft |
11 ft x 11 ft |
|
Main Level |
Kitchen |
10 ft |
11 ft |
10 ft x 11 ft |
|
Main Level |
Living Room |
9 ft |
11 ft |
9 ft x 11 ft |
https://www.realtor.ca/real-estate/28269697/6890-east-saanich-rd-central-saanich-tanner




































