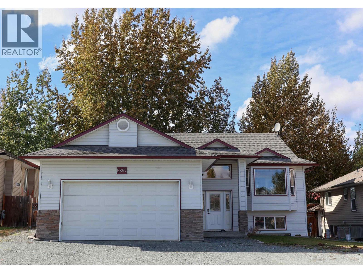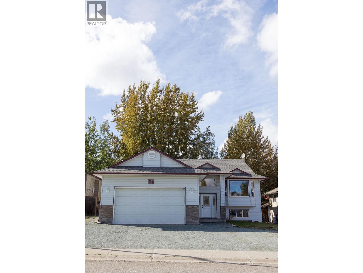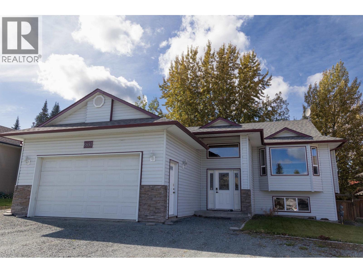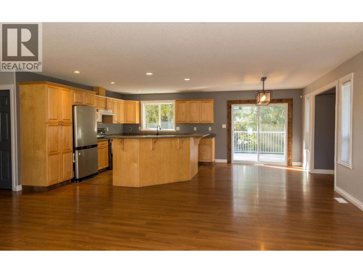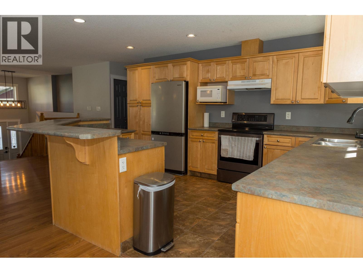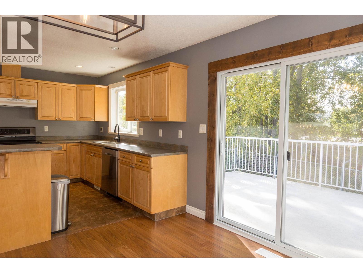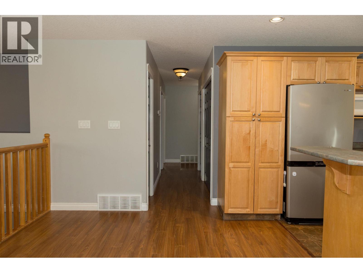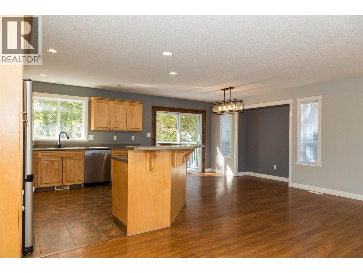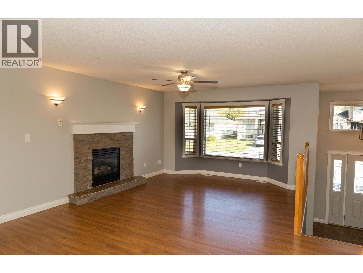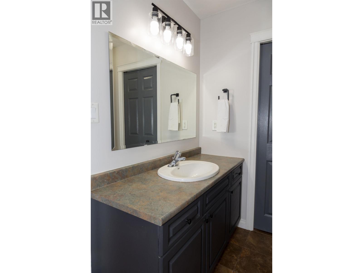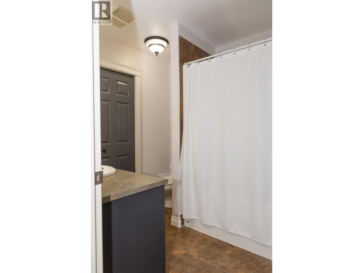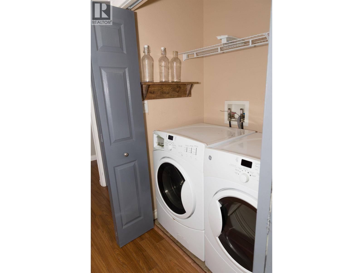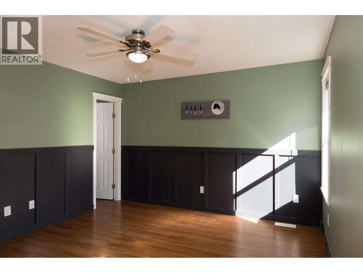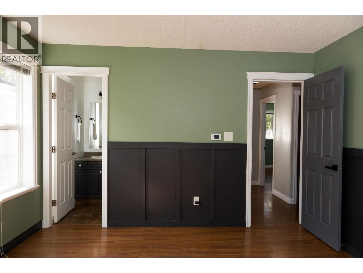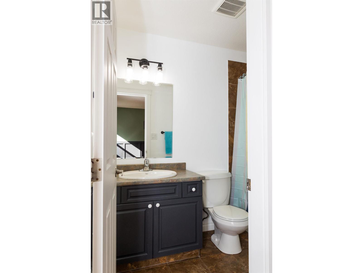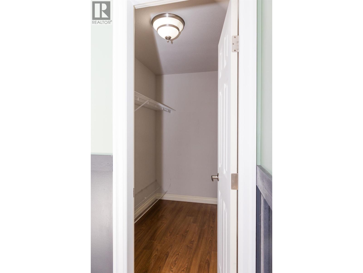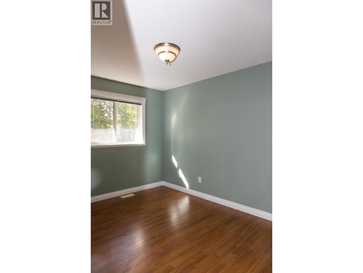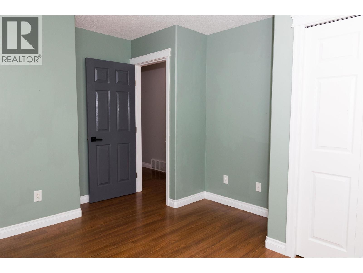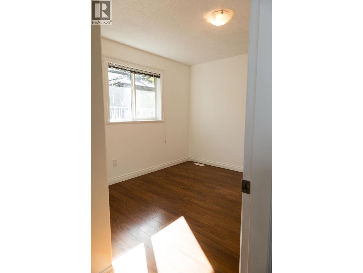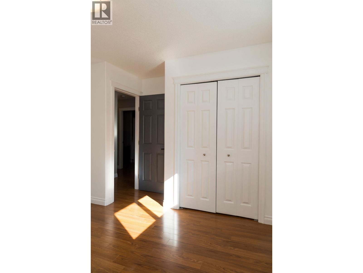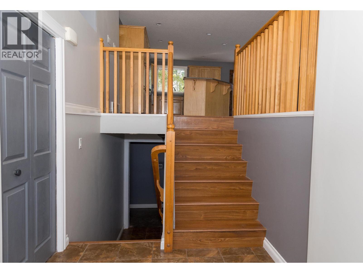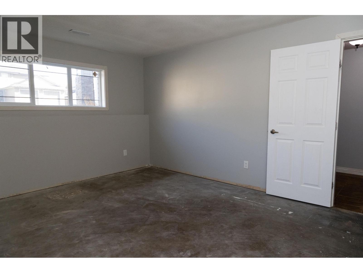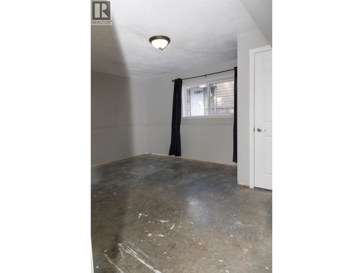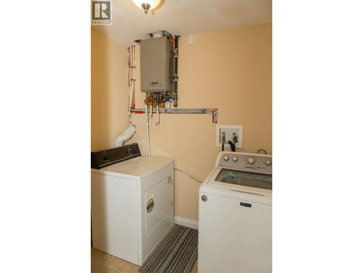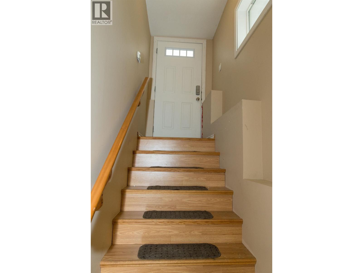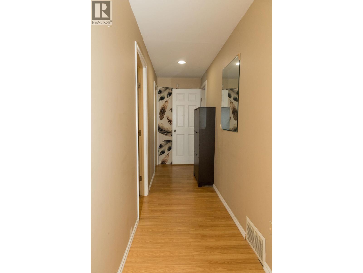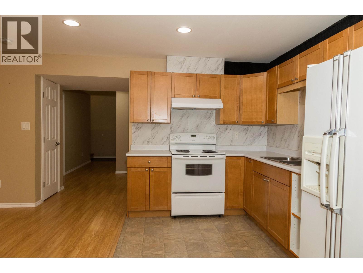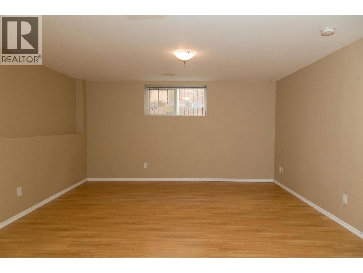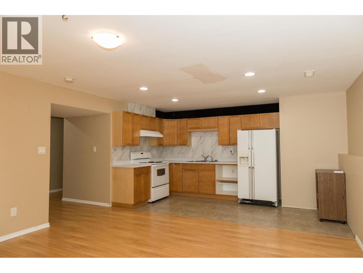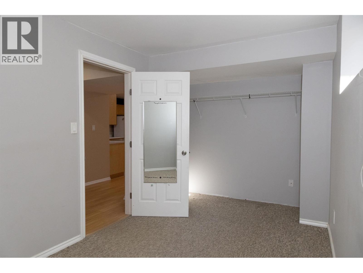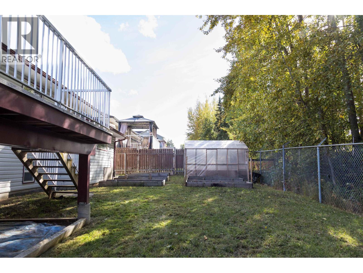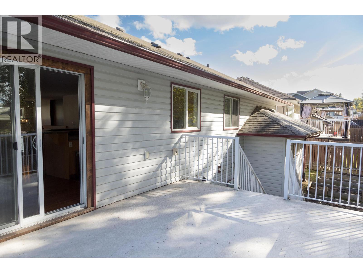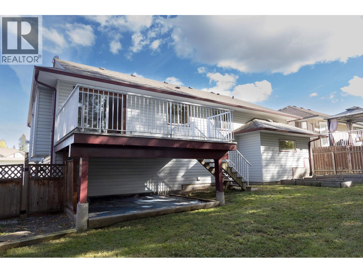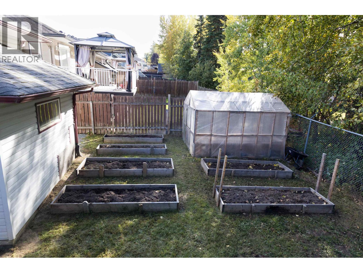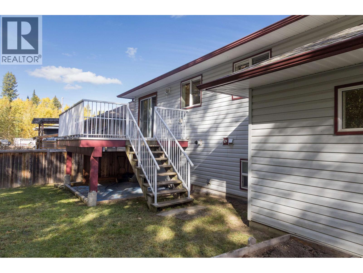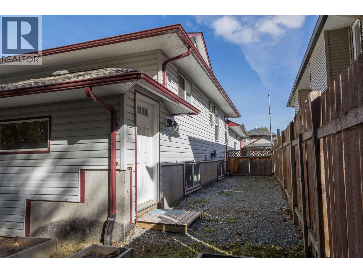5 Bedroom
3 Bathroom
2,964 ft2
Forced Air
$634,900
* PREC - Personal Real Estate Corporation. Built in 2008, this well-maintained home offers 3 bedrooms up including a primary suite with walk-in closet and ensuite. The main level features a bright, functional layout, while the large basement suite provides excellent income potential or room for extended family. Separate laundry adds convenience, and the property boasts a double garage plus ample parking. Located in a sought-after neighborhood close to schools, parks, and amenities, this home is a great opportunity for families or investors. (id:46156)
Property Details
|
MLS® Number
|
R3052765 |
|
Property Type
|
Single Family |
Building
|
Bathroom Total
|
3 |
|
Bedrooms Total
|
5 |
|
Appliances
|
Washer, Dryer, Refrigerator, Stove, Dishwasher |
|
Constructed Date
|
2008 |
|
Construction Style Attachment
|
Detached |
|
Exterior Finish
|
Vinyl Siding |
|
Foundation Type
|
Concrete Perimeter |
|
Heating Fuel
|
Natural Gas |
|
Heating Type
|
Forced Air |
|
Roof Material
|
Asphalt Shingle |
|
Roof Style
|
Conventional |
|
Stories Total
|
2 |
|
Size Interior
|
2,964 Ft2 |
|
Type
|
House |
|
Utility Water
|
Municipal Water |
Parking
Land
|
Acreage
|
No |
|
Size Irregular
|
7158 |
|
Size Total
|
7158 Sqft |
|
Size Total Text
|
7158 Sqft |
Rooms
| Level |
Type |
Length |
Width |
Dimensions |
|
Basement |
Recreational, Games Room |
14 ft ,7 in |
11 ft ,1 in |
14 ft ,7 in x 11 ft ,1 in |
|
Basement |
Bedroom 4 |
11 ft ,1 in |
14 ft ,9 in |
11 ft ,1 in x 14 ft ,9 in |
|
Basement |
Laundry Room |
5 ft ,1 in |
6 ft ,9 in |
5 ft ,1 in x 6 ft ,9 in |
|
Basement |
Kitchen |
14 ft ,7 in |
7 ft ,6 in |
14 ft ,7 in x 7 ft ,6 in |
|
Basement |
Living Room |
14 ft ,1 in |
14 ft ,6 in |
14 ft ,1 in x 14 ft ,6 in |
|
Basement |
Bedroom 5 |
15 ft ,6 in |
8 ft ,3 in |
15 ft ,6 in x 8 ft ,3 in |
|
Main Level |
Foyer |
9 ft ,8 in |
8 ft ,2 in |
9 ft ,8 in x 8 ft ,2 in |
|
Main Level |
Kitchen |
11 ft ,6 in |
13 ft ,4 in |
11 ft ,6 in x 13 ft ,4 in |
|
Main Level |
Dining Room |
8 ft ,9 in |
3 ft ,4 in |
8 ft ,9 in x 3 ft ,4 in |
|
Main Level |
Living Room |
17 ft ,8 in |
12 ft ,7 in |
17 ft ,8 in x 12 ft ,7 in |
|
Main Level |
Primary Bedroom |
12 ft ,1 in |
12 ft ,7 in |
12 ft ,1 in x 12 ft ,7 in |
|
Main Level |
Other |
8 ft |
5 ft |
8 ft x 5 ft |
|
Main Level |
Bedroom 2 |
12 ft ,8 in |
11 ft |
12 ft ,8 in x 11 ft |
|
Main Level |
Bedroom 3 |
11 ft ,1 in |
10 ft ,1 in |
11 ft ,1 in x 10 ft ,1 in |
https://www.realtor.ca/real-estate/28919018/6897-eugene-road-prince-george


