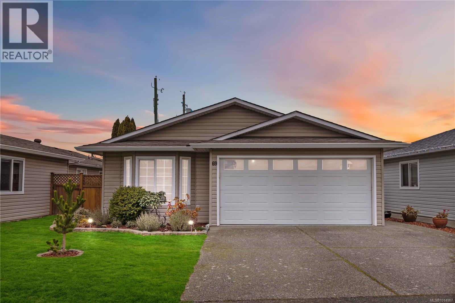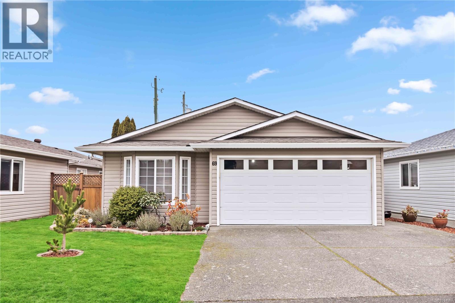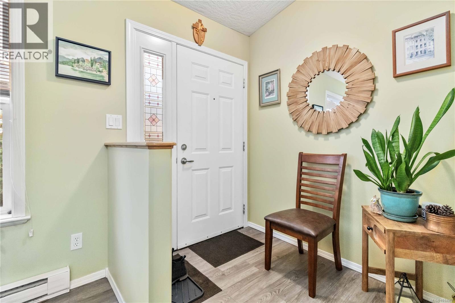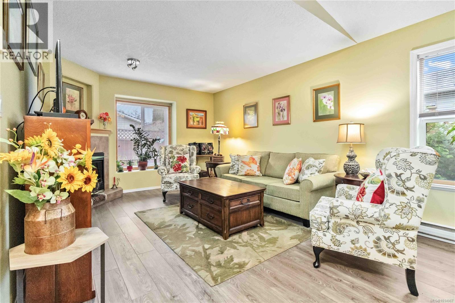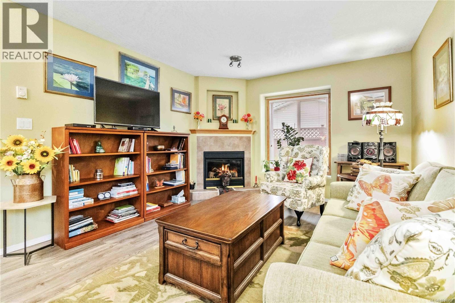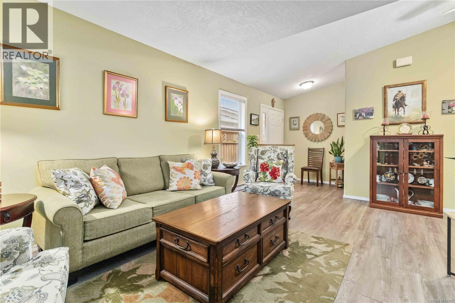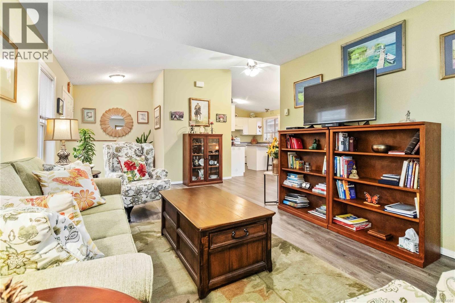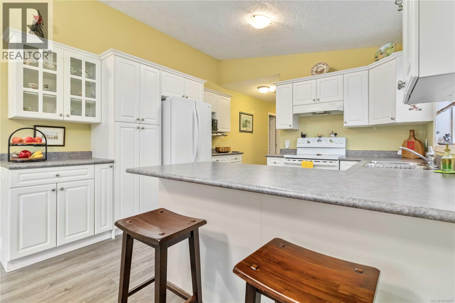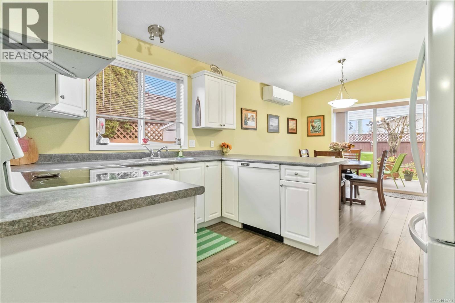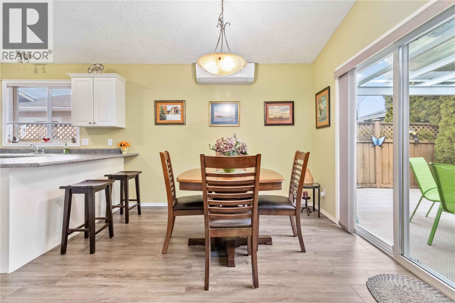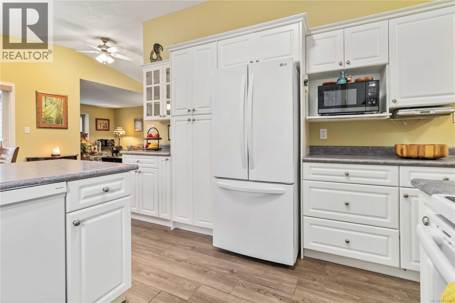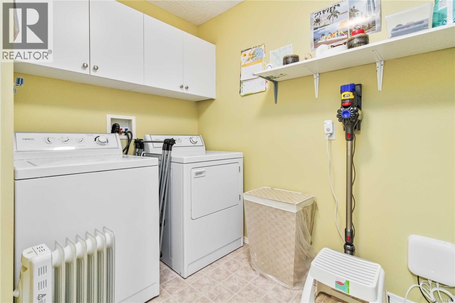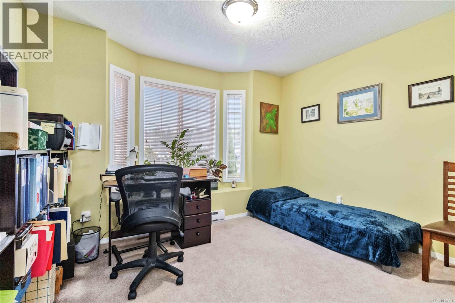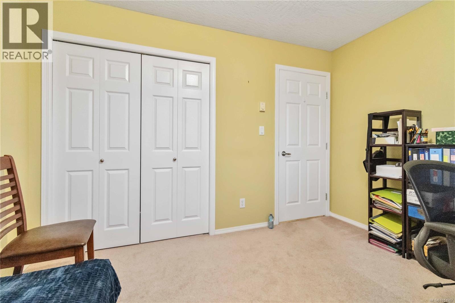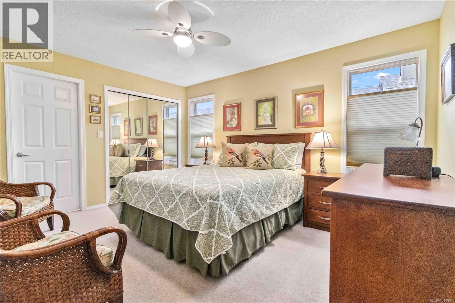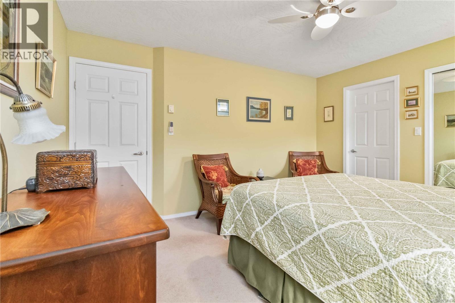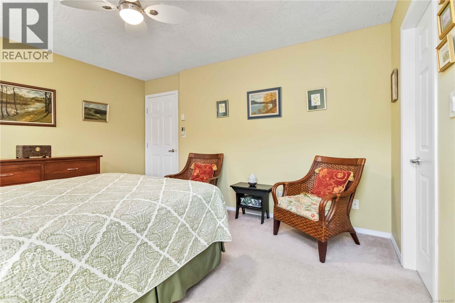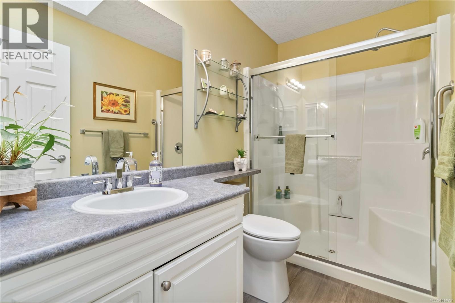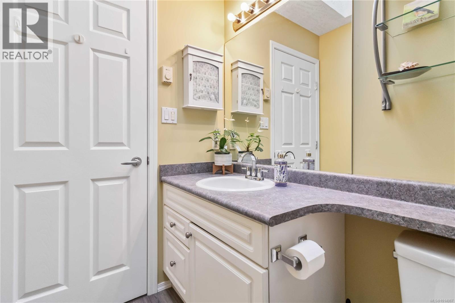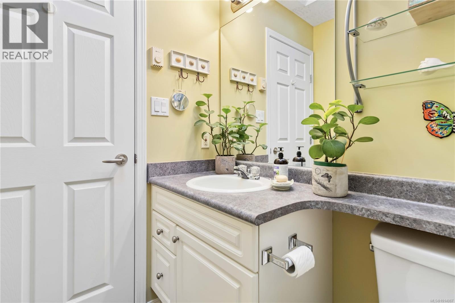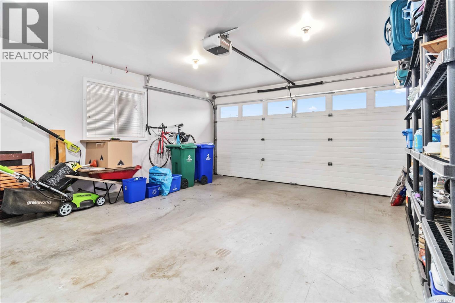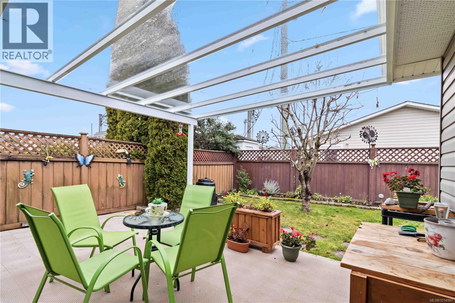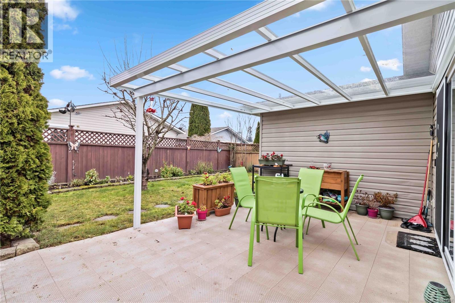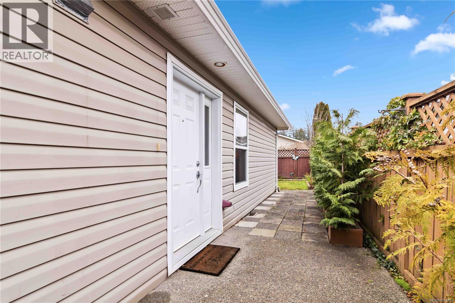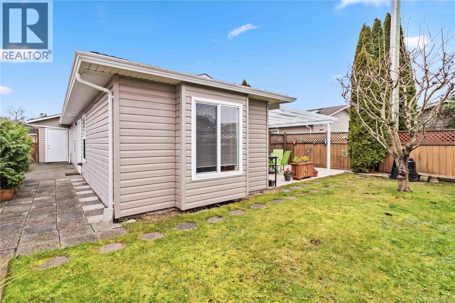69 7570 Tetayut Rd Central Saanich, British Columbia V8M 2H4
$545,000Maintenance,
$835.47 Monthly
Maintenance,
$835.47 MonthlyDiscover effortless living in this 2-bedroom, 2-bath rancher in desirable Hawthorne Village. Set on a solid concrete foundation, this prefabricated home is nestled in a beautifully maintained neighbourhood. With over $25,000 in updates in two years, it features a bright kitchen with newer appliances, upgraded plumbing fixtures, and laminate flooring. The primary bedroom includes an ensuite and walk-in closet, and the living room offers a cosy fireplace. Updates include a heat pump for efficient climate control, leaf filter gutter guards, and a newly built outdoor canopy for extended patio enjoyment. Additional features include a crawlspace, utility room, double garage/workshop, and wide driveway. The fenced backyard offers a patio, garden beds, and grassy space for pets. This vibrant 55+ community is near the ocean, transit, Sidney, Saanichton, ferries, and YYJ Airport. A must-see! (id:46156)
Property Details
| MLS® Number | 1014987 |
| Property Type | Single Family |
| Neigbourhood | Hawthorne |
| Community Name | Hawthorne Village MHP |
| Community Features | Pets Allowed, Age Restrictions |
| Parking Space Total | 2 |
Building
| Bathroom Total | 2 |
| Bedrooms Total | 2 |
| Constructed Date | 2004 |
| Cooling Type | Air Conditioned |
| Fireplace Present | Yes |
| Fireplace Total | 1 |
| Heating Fuel | Electric |
| Heating Type | Baseboard Heaters, Heat Pump |
| Size Interior | 1,484 Ft2 |
| Total Finished Area | 1134 Sqft |
| Type | Manufactured Home |
Land
| Acreage | No |
| Size Irregular | 4018 |
| Size Total | 4018 Sqft |
| Size Total Text | 4018 Sqft |
| Zoning Type | Multi-family |
Rooms
| Level | Type | Length | Width | Dimensions |
|---|---|---|---|---|
| Main Level | Bedroom | 9' x 12' | ||
| Main Level | Bathroom | 4' x 8' | ||
| Main Level | Laundry Room | 10' x 6' | ||
| Main Level | Primary Bedroom | 14' x 11' | ||
| Main Level | Bathroom | 8' x 4' | ||
| Main Level | Kitchen | 9' x 12' | ||
| Main Level | Dining Room | 9' x 12' | ||
| Main Level | Living Room | 19' x 12' | ||
| Main Level | Entrance | 4' x 6' |
https://www.realtor.ca/real-estate/28915276/69-7570-tetayut-rd-central-saanich-hawthorne


