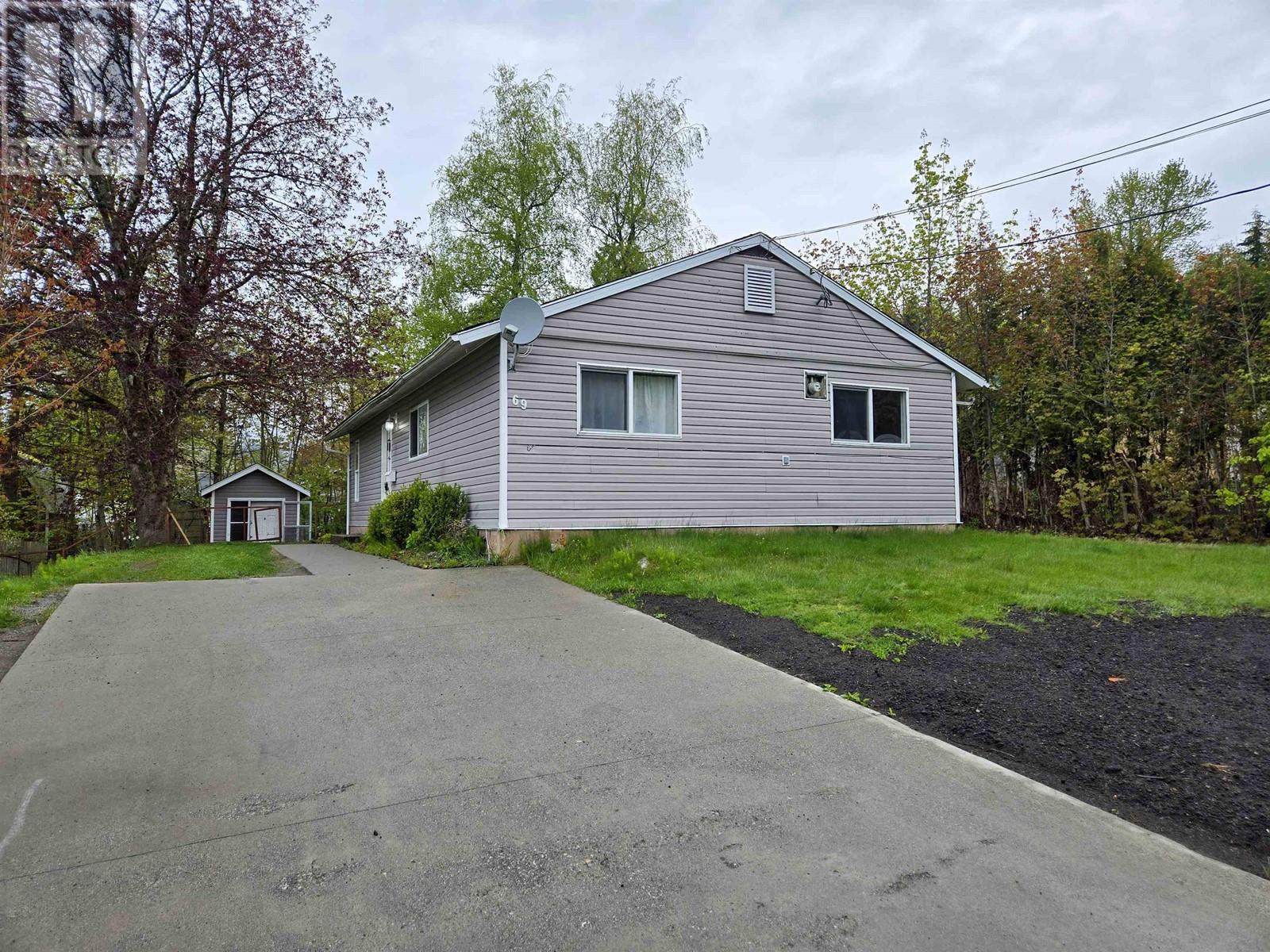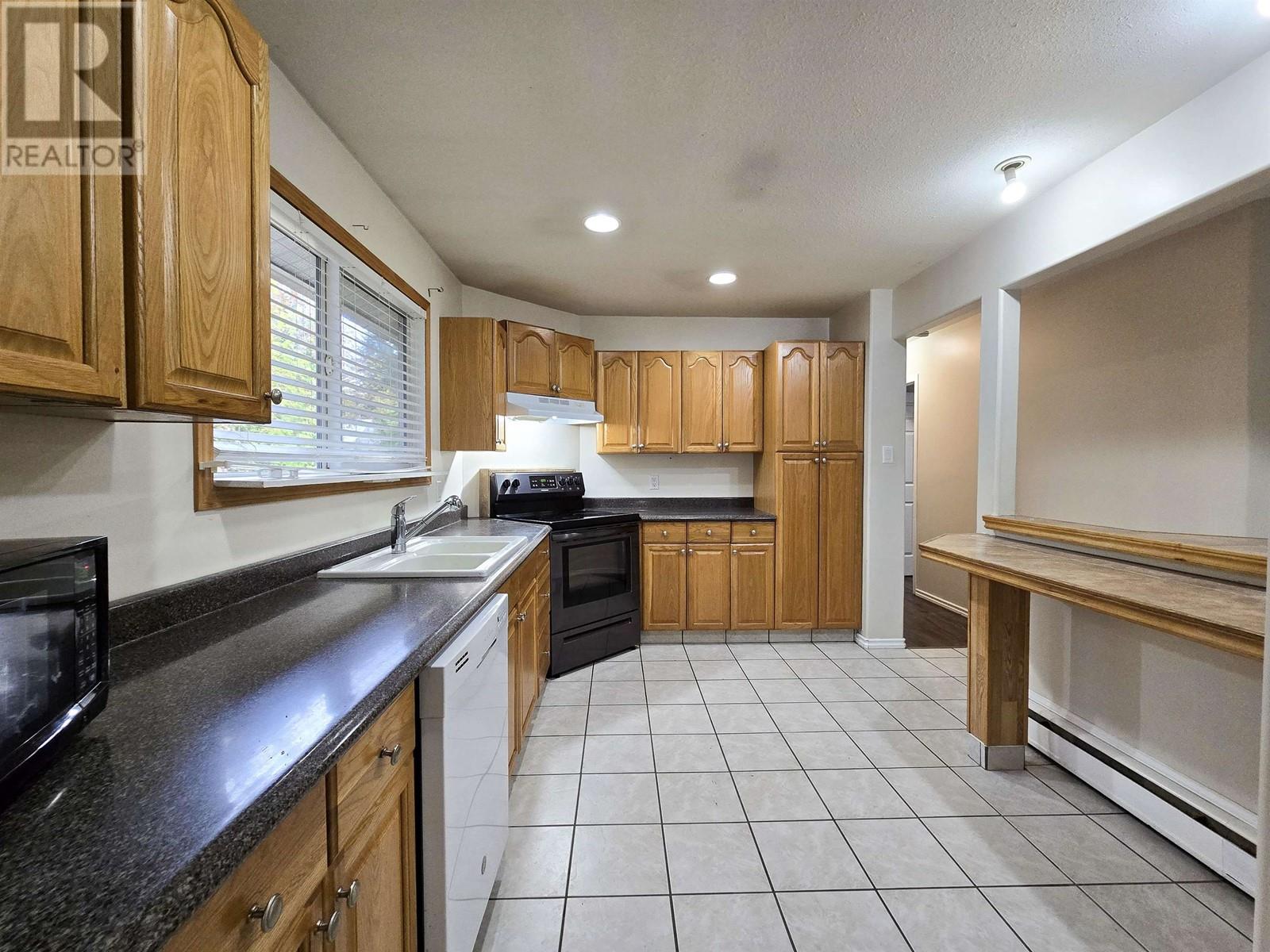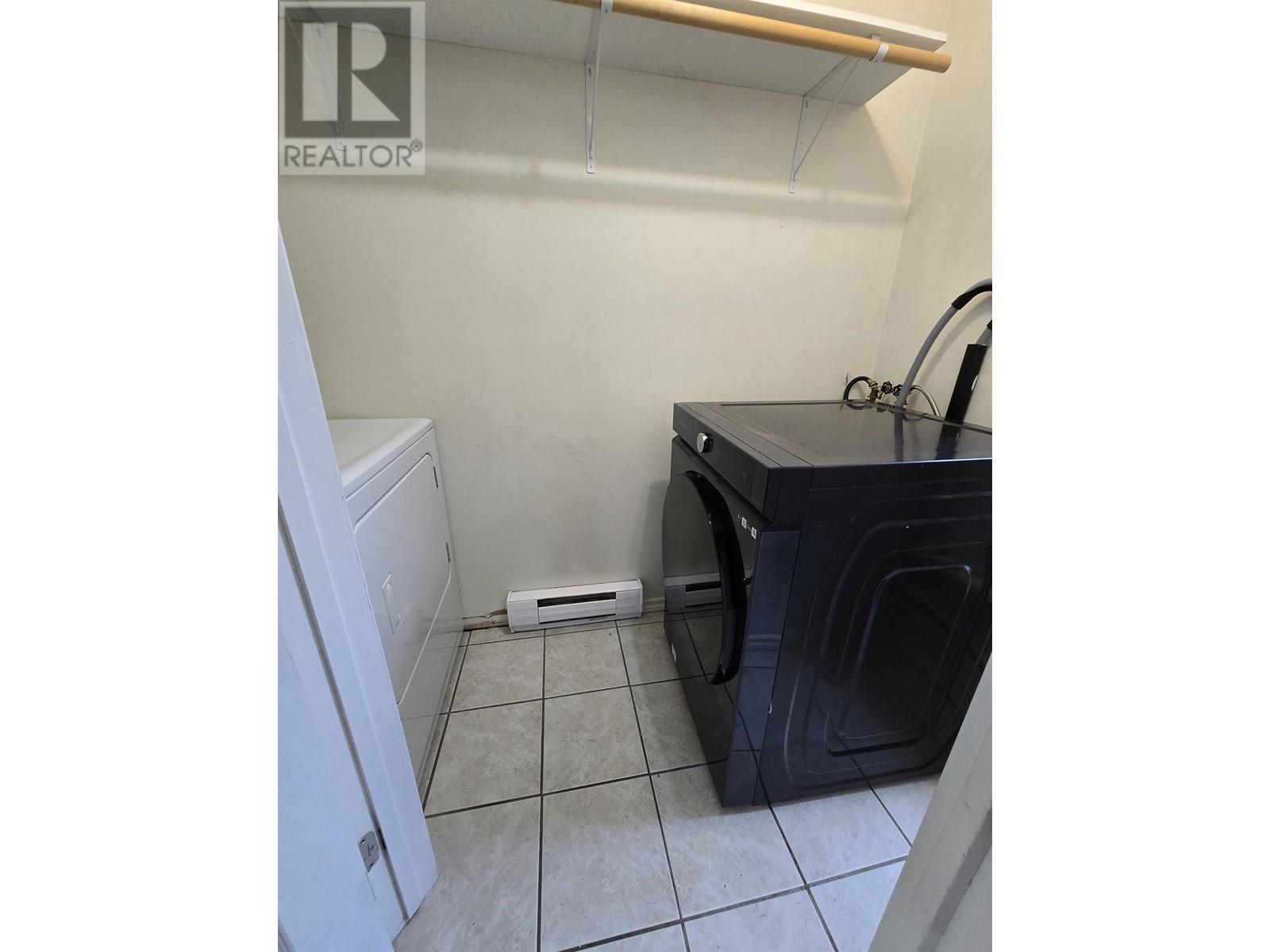3 Bedroom
1 Bathroom
1,137 ft2
Ranch
Fireplace
Baseboard Heaters, Hot Water
$289,900
This is a bungalow you need to see! The kitchen features oak cabinets with a breakfast bar that opens to the living room and dining area. There is a separate laundry room addition with access out to the backyard as well. A large living room with tons of natural light has windows out to the backyard. The three bedrooms and one bathroom are all updated and spacious. The only thing left on this house is to move in and enjoy! (id:46156)
Property Details
|
MLS® Number
|
R2998398 |
|
Property Type
|
Single Family |
|
View Type
|
View |
Building
|
Bathroom Total
|
1 |
|
Bedrooms Total
|
3 |
|
Architectural Style
|
Ranch |
|
Basement Type
|
None |
|
Constructed Date
|
1956 |
|
Construction Style Attachment
|
Detached |
|
Exterior Finish
|
Vinyl Siding |
|
Fireplace Present
|
Yes |
|
Fireplace Total
|
1 |
|
Foundation Type
|
Concrete Slab |
|
Heating Fuel
|
Natural Gas |
|
Heating Type
|
Baseboard Heaters, Hot Water |
|
Roof Material
|
Asphalt Shingle |
|
Roof Style
|
Conventional |
|
Stories Total
|
1 |
|
Size Interior
|
1,137 Ft2 |
|
Type
|
House |
|
Utility Water
|
Municipal Water |
Parking
Land
|
Acreage
|
No |
|
Size Irregular
|
6669 |
|
Size Total
|
6669 Sqft |
|
Size Total Text
|
6669 Sqft |
Rooms
| Level |
Type |
Length |
Width |
Dimensions |
|
Main Level |
Living Room |
15 ft ,6 in |
14 ft ,3 in |
15 ft ,6 in x 14 ft ,3 in |
|
Main Level |
Kitchen |
12 ft ,2 in |
9 ft ,4 in |
12 ft ,2 in x 9 ft ,4 in |
|
Main Level |
Dining Room |
9 ft ,6 in |
7 ft ,2 in |
9 ft ,6 in x 7 ft ,2 in |
|
Main Level |
Bedroom 2 |
9 ft ,6 in |
9 ft ,3 in |
9 ft ,6 in x 9 ft ,3 in |
|
Main Level |
Bedroom 3 |
9 ft ,1 in |
9 ft ,3 in |
9 ft ,1 in x 9 ft ,3 in |
|
Main Level |
Primary Bedroom |
11 ft ,8 in |
10 ft ,1 in |
11 ft ,8 in x 10 ft ,1 in |
https://www.realtor.ca/real-estate/28263198/69-capilano-street-kitimat


















