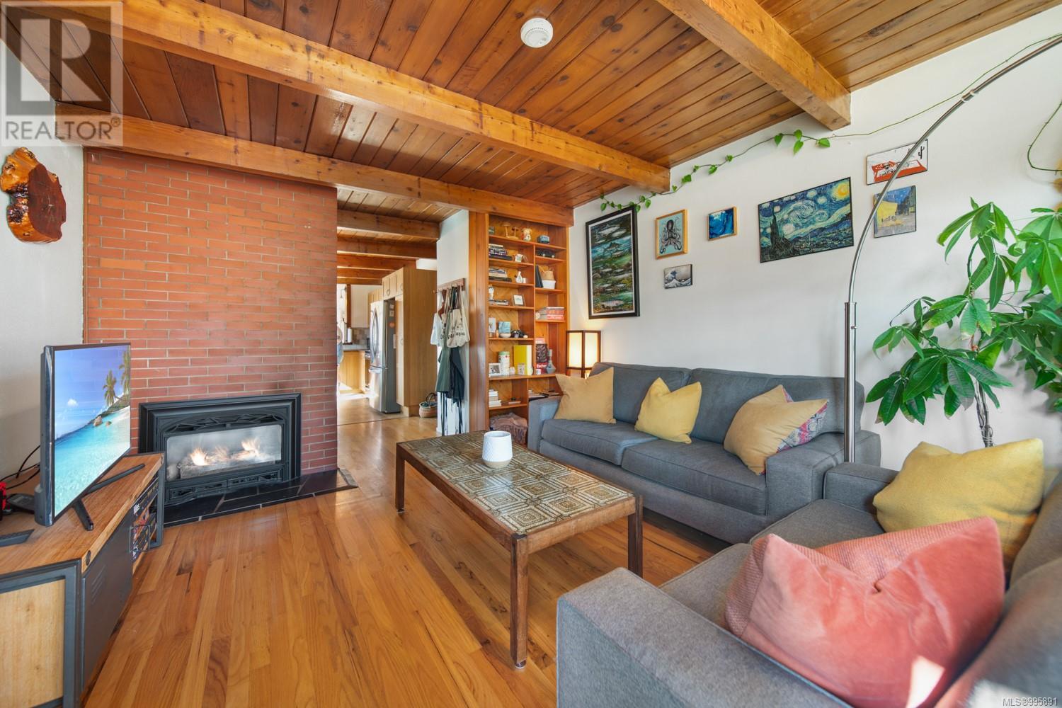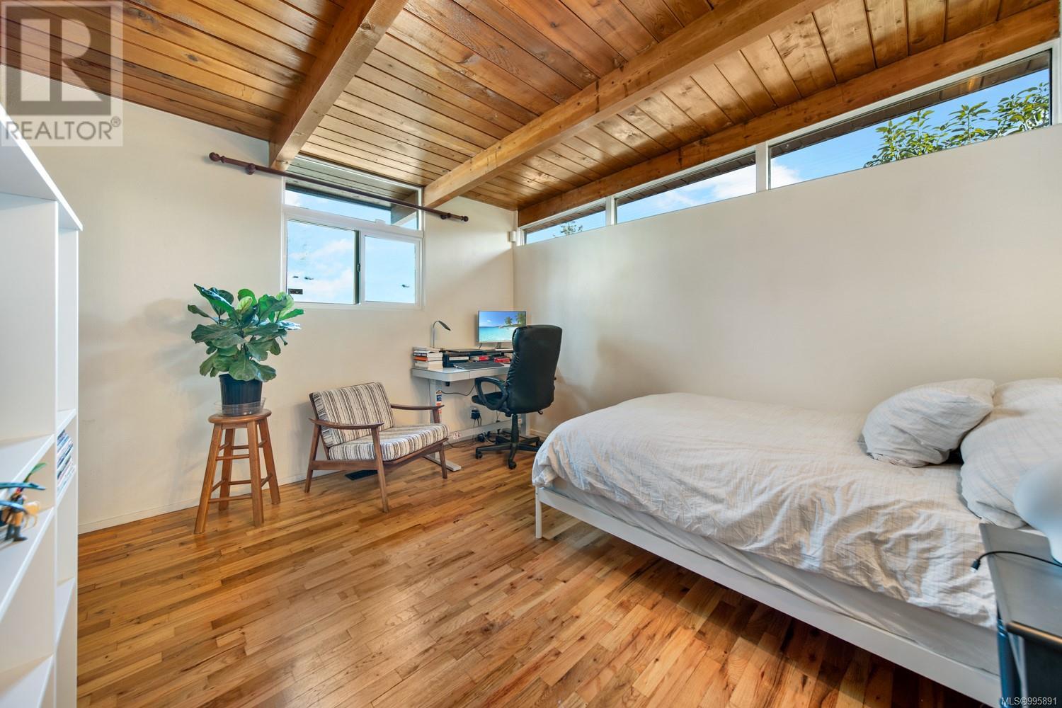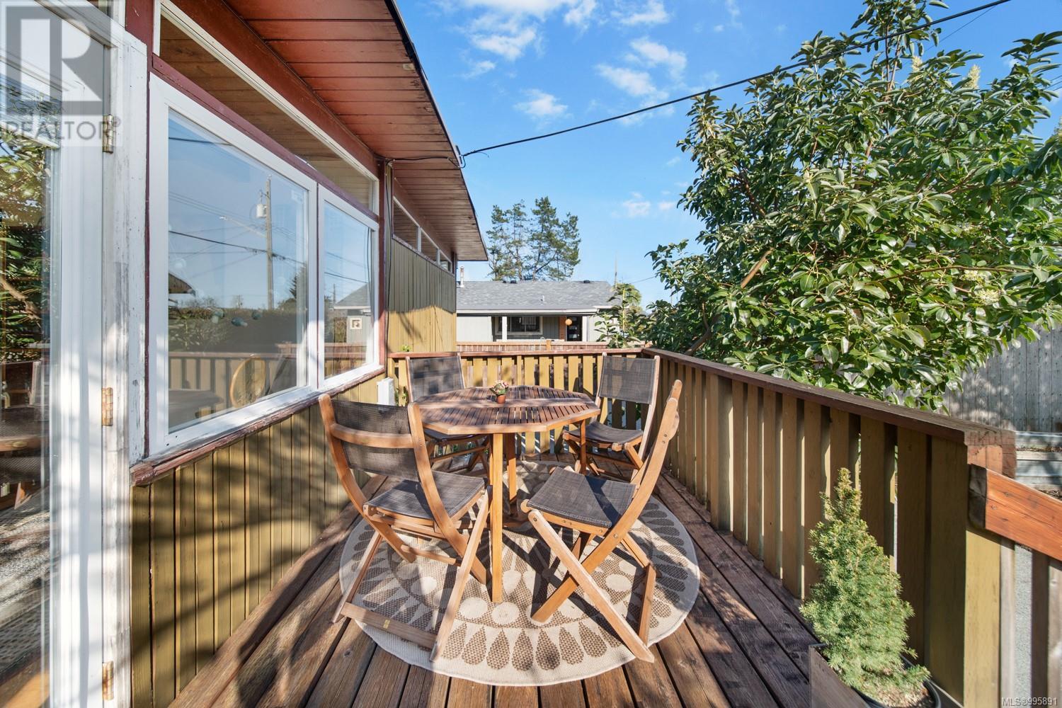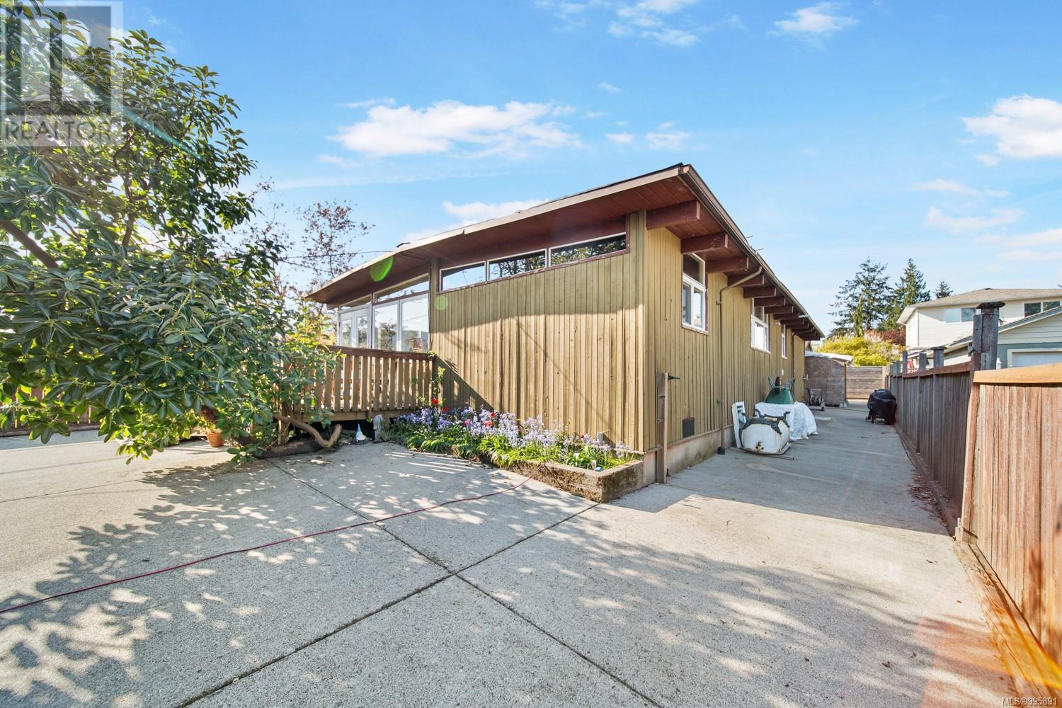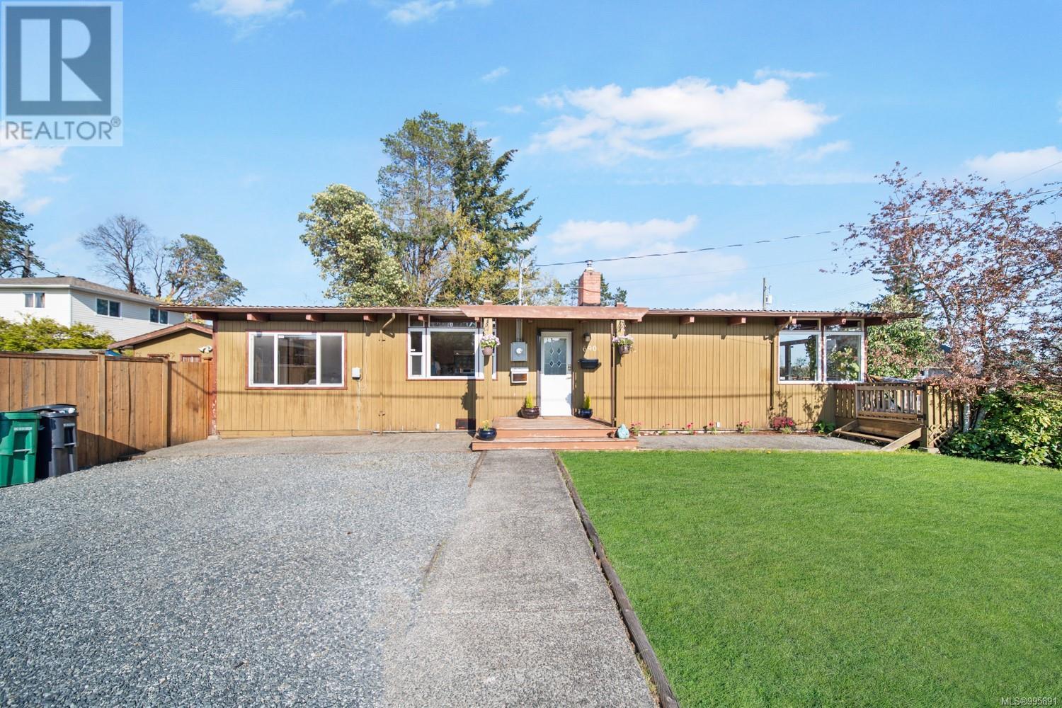3 Bedroom
1 Bathroom
1,260 ft2
Westcoast, Other
Fireplace
None
Forced Air
$615,000
Experience timeless style and unbeatable location in this Central Nanaimo rancher full of mid-century charm. This 3-bedroom, 1-bathroom home sits on a sunny 5,980 sq.ft. corner lot and offers easy, single-level living with thoughtful updates and warm character throughout. Step into a bright and inviting interior with exposed post-and-beam ceilings, rich hardwood flooring, and large picture windows that fill the space with natural light. The spacious living room features a cozy gas fireplace, perfect for relaxed evenings. A bright kitchen connects seamlessly to the dining area, offering a great flow for both everyday living and entertaining. Outside, you’ll find two private patio areas ideal for hosting BBQs or soaking in the sun, a fully fenced backyard for privacy, and raised garden beds ready for vegetables or flowers. A detached workshop and separate garden shed provide excellent storage and hobby space. Recent updates include an electric forced air furnace, 200 AMP electrical service, vinyl-insulated windows, fresh paint, and modern lighting throughout. Please note: a professional roof assessment has indicated the metal roof requires replacement, and a tarp has been installed as a preventative measure. A diagnostic and replacement quote is available in the supplements. Located in the heart of Central Nanaimo, this home is close to schools, shopping, restaurants, Bowen Park, and the beautiful waterfront boardwalk—everything you need is just minutes away. Whether you're a first-time buyer, downsizing, or looking for a home with personality and potential, this well-maintained rancher offers comfort, character, and convenience in a fantastic neighborhood. Schedule your showing today and come see the possibilities. Measurements are approximate and should be verified by the buyer if important. (id:46156)
Property Details
|
MLS® Number
|
995891 |
|
Property Type
|
Single Family |
|
Neigbourhood
|
Central Nanaimo |
|
Features
|
Central Location, Level Lot, Southern Exposure, Corner Site, Other |
|
Parking Space Total
|
4 |
|
Plan
|
Vip2039 |
|
Structure
|
Shed, Workshop |
Building
|
Bathroom Total
|
1 |
|
Bedrooms Total
|
3 |
|
Architectural Style
|
Westcoast, Other |
|
Constructed Date
|
1958 |
|
Cooling Type
|
None |
|
Fireplace Present
|
Yes |
|
Fireplace Total
|
1 |
|
Heating Fuel
|
Electric |
|
Heating Type
|
Forced Air |
|
Size Interior
|
1,260 Ft2 |
|
Total Finished Area
|
1260 Sqft |
|
Type
|
House |
Land
|
Access Type
|
Road Access |
|
Acreage
|
No |
|
Size Irregular
|
5980 |
|
Size Total
|
5980 Sqft |
|
Size Total Text
|
5980 Sqft |
|
Zoning Type
|
Residential |
Rooms
| Level |
Type |
Length |
Width |
Dimensions |
|
Main Level |
Bedroom |
|
|
11'5 x 11'11 |
|
Main Level |
Laundry Room |
|
|
11'8 x 8'7 |
|
Main Level |
Bedroom |
|
|
13'1 x 8'7 |
|
Main Level |
Primary Bedroom |
|
|
13'8 x 12'2 |
|
Main Level |
Dining Room |
|
|
11'5 x 12'6 |
|
Main Level |
Bathroom |
|
|
4-Piece |
|
Main Level |
Other |
|
|
16'8 x 7'2 |
|
Main Level |
Kitchen |
|
|
12'1 x 10'7 |
|
Main Level |
Entrance |
|
|
4'1 x 8'9 |
|
Main Level |
Living Room |
|
|
23'2 x 12'4 |
https://www.realtor.ca/real-estate/28206118/690-eberts-st-nanaimo-central-nanaimo















