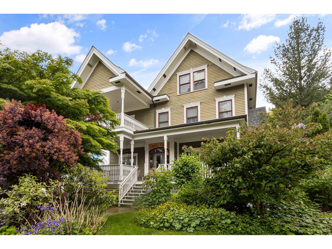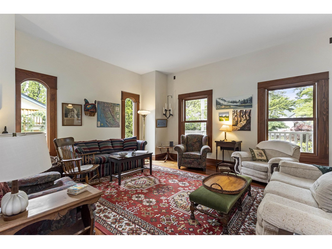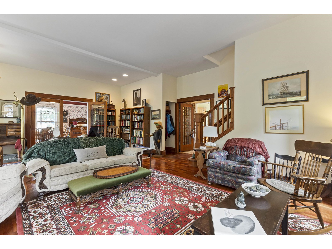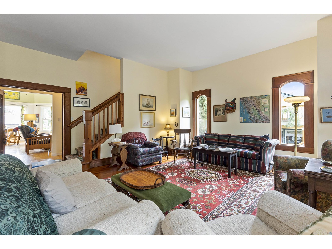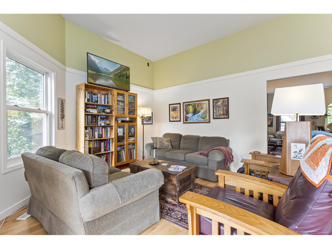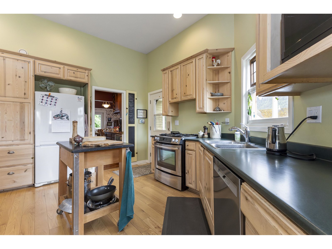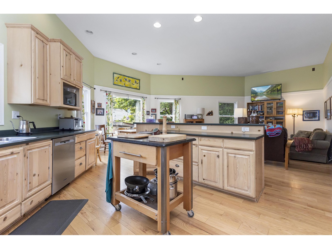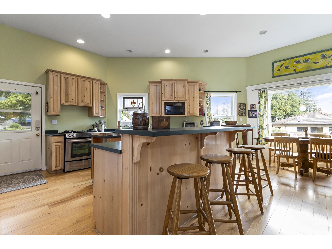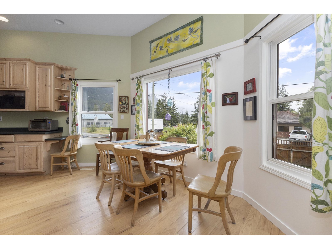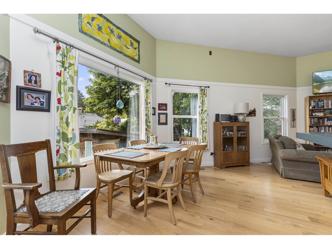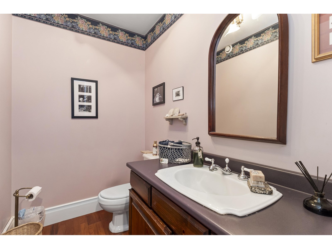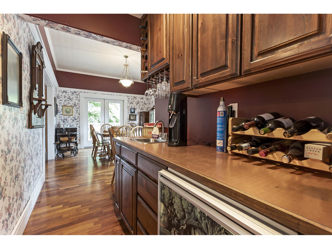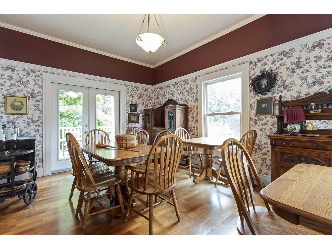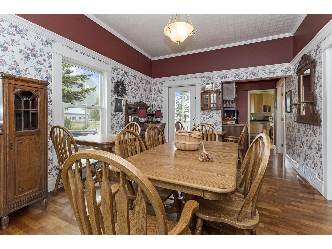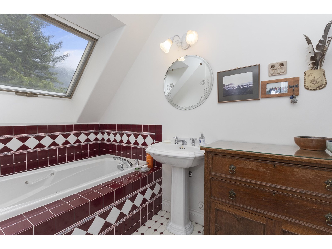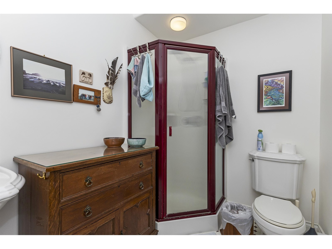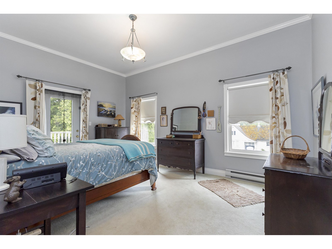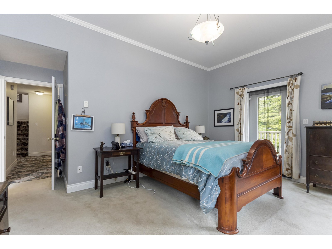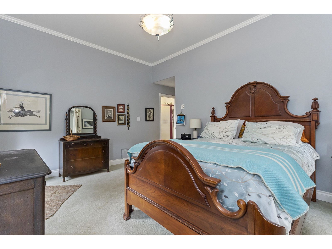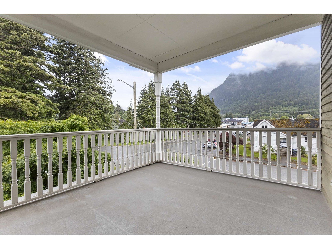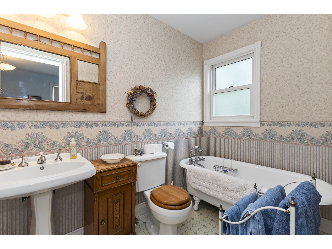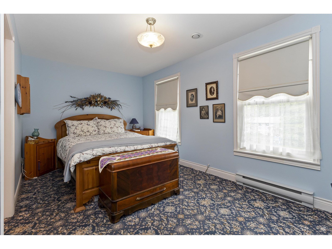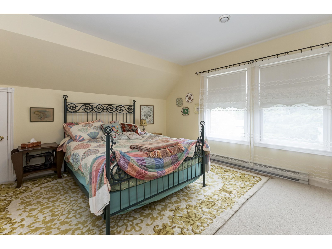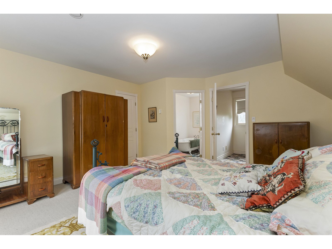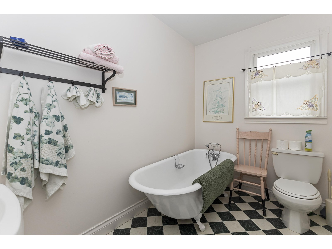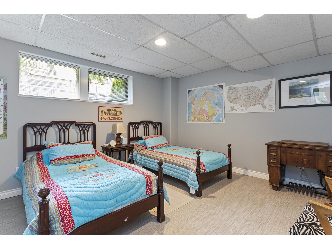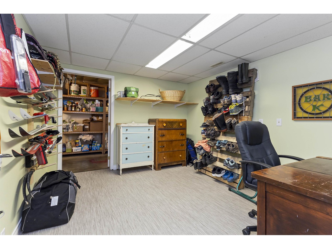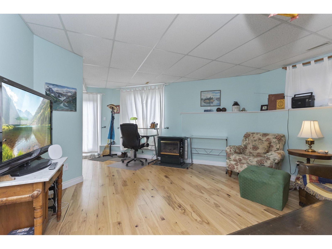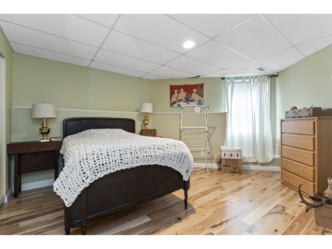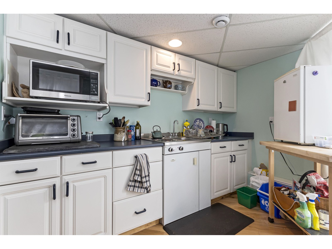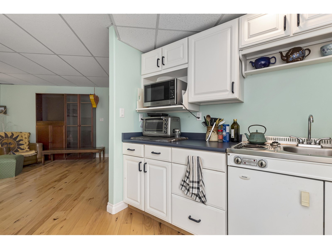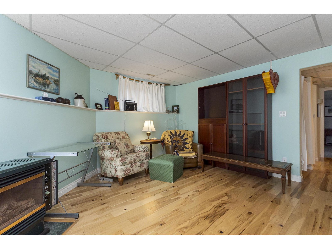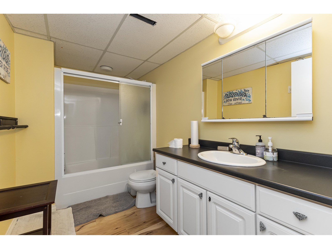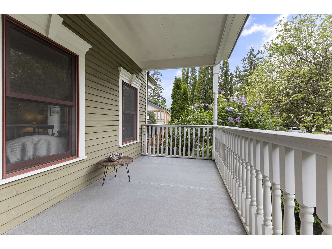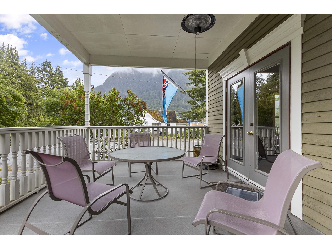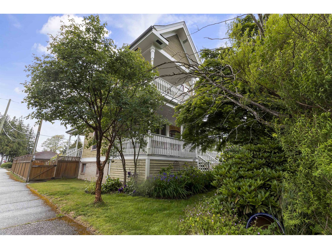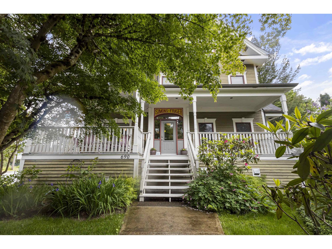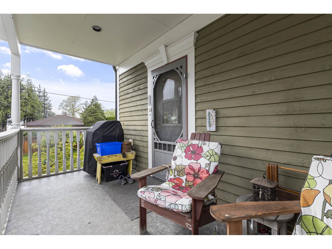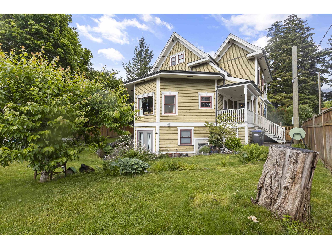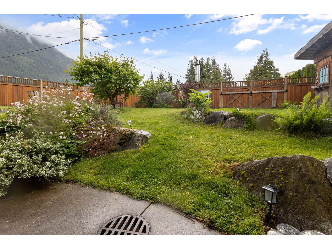6 Bedroom
5 Bathroom
4,145 ft2
Fireplace
Forced Air
$1,199,900
Stunning 4-story, 4,145 sq ft property ideal for a bed and breakfast or institutional use. Features a 1-bedroom owner's suite in the basement, 3 rentable guest suites with ensuites, a kids' bedroom, extra storage, and covered patios with beautiful Fraser River views. Perfect for a care home, nursing home, or shared living hotel B&B. Zoning (C-5): Permits residential and commercial uses near the Central Business District of Hope. Allowed uses include apartment, business/professional office, day care, medical/dental office, motel/motor inn, one family residence, restaurant, retail store, and retail sale of cannabis. Prime investment opportunity in a versatile and easy 2 minute walk to down town shops! * PREC - Personal Real Estate Corporation (id:46156)
Property Details
|
MLS® Number
|
R3014349 |
|
Property Type
|
Single Family |
Building
|
Bathroom Total
|
5 |
|
Bedrooms Total
|
6 |
|
Basement Development
|
Finished |
|
Basement Type
|
Unknown (finished) |
|
Constructed Date
|
1993 |
|
Construction Style Attachment
|
Unknown |
|
Fireplace Present
|
Yes |
|
Fireplace Total
|
1 |
|
Heating Fuel
|
Natural Gas |
|
Heating Type
|
Forced Air |
|
Stories Total
|
4 |
|
Size Interior
|
4,145 Ft2 |
Land
|
Acreage
|
No |
|
Size Frontage
|
65 Ft |
|
Size Irregular
|
7605 |
|
Size Total
|
7605 Sqft |
|
Size Total Text
|
7605 Sqft |
Rooms
| Level |
Type |
Length |
Width |
Dimensions |
|
Above |
Primary Bedroom |
16 ft ,1 in |
15 ft ,9 in |
16 ft ,1 in x 15 ft ,9 in |
|
Above |
Primary Bedroom |
9 ft ,8 in |
17 ft ,6 in |
9 ft ,8 in x 17 ft ,6 in |
|
Above |
Bedroom 2 |
7 ft |
12 ft ,5 in |
7 ft x 12 ft ,5 in |
|
Basement |
Laundry Room |
22 ft |
6 ft ,1 in |
22 ft x 6 ft ,1 in |
|
Basement |
Storage |
10 ft ,8 in |
13 ft ,9 in |
10 ft ,8 in x 13 ft ,9 in |
|
Basement |
Flex Space |
10 ft ,5 in |
12 ft ,6 in |
10 ft ,5 in x 12 ft ,6 in |
|
Basement |
Bedroom 3 |
12 ft ,7 in |
12 ft ,7 in |
12 ft ,7 in x 12 ft ,7 in |
|
Basement |
Bedroom 4 |
16 ft ,2 in |
11 ft ,2 in |
16 ft ,2 in x 11 ft ,2 in |
|
Main Level |
Kitchen |
19 ft ,5 in |
15 ft |
19 ft ,5 in x 15 ft |
|
Main Level |
Great Room |
18 ft ,8 in |
18 ft ,7 in |
18 ft ,8 in x 18 ft ,7 in |
|
Main Level |
Foyer |
10 ft |
8 ft ,6 in |
10 ft x 8 ft ,6 in |
|
Main Level |
Dining Room |
11 ft ,9 in |
16 ft ,5 in |
11 ft ,9 in x 16 ft ,5 in |
|
Main Level |
Living Room |
19 ft ,5 in |
15 ft |
19 ft ,5 in x 15 ft |
|
Upper Level |
Primary Bedroom |
13 ft ,8 in |
14 ft ,9 in |
13 ft ,8 in x 14 ft ,9 in |
https://www.realtor.ca/real-estate/28455089/690-fraser-avenue-hope-hope


