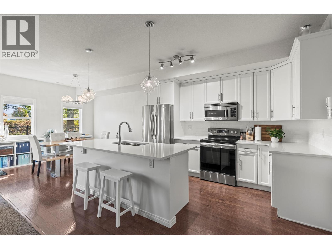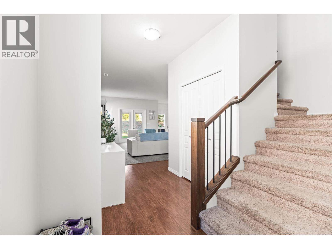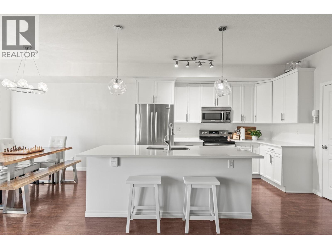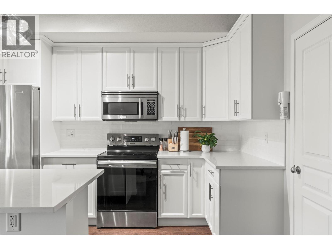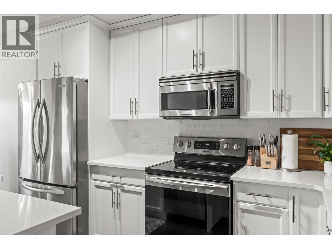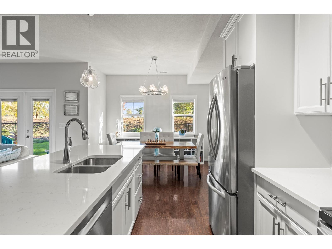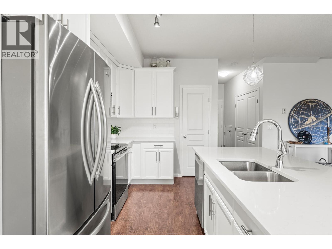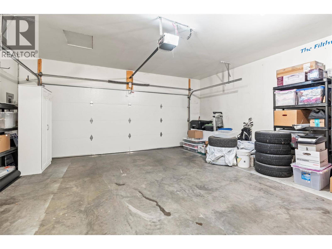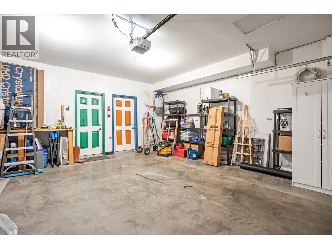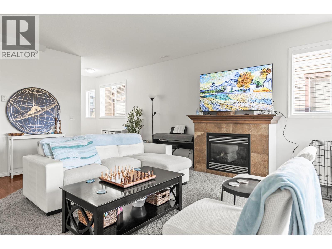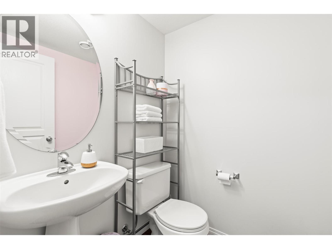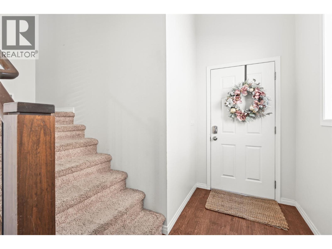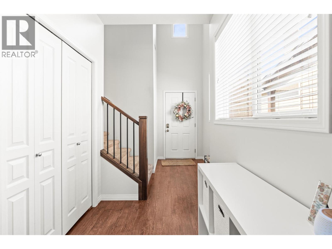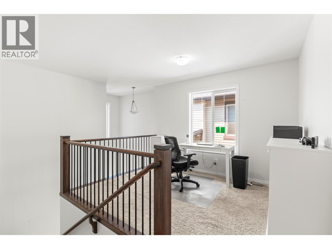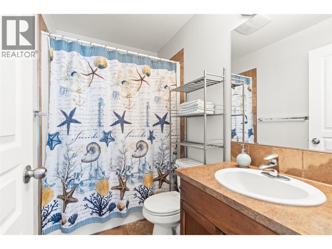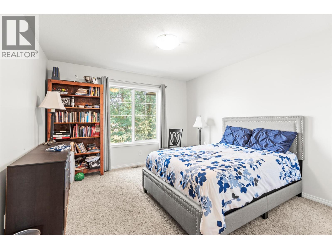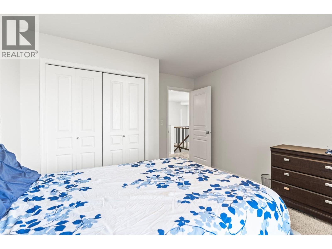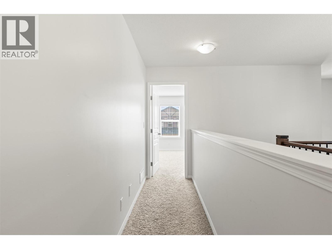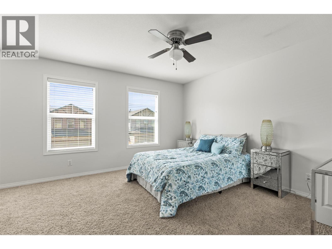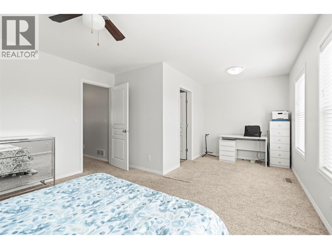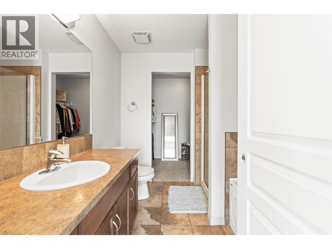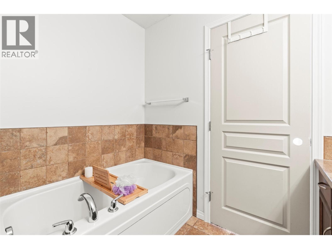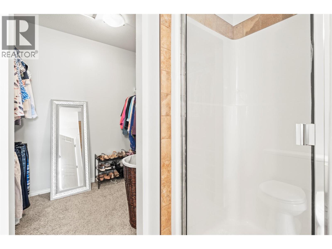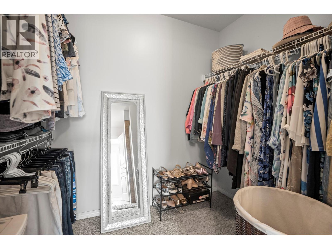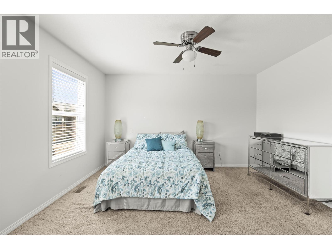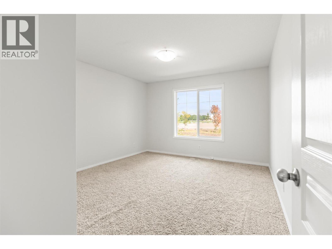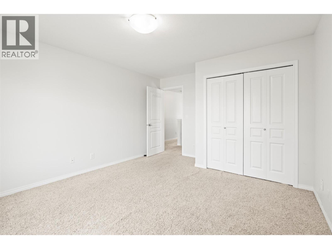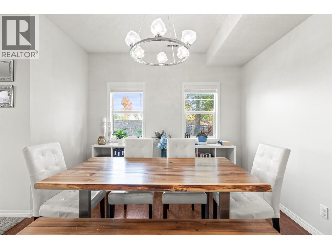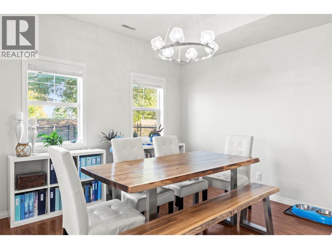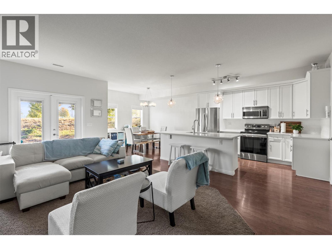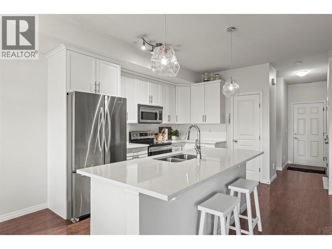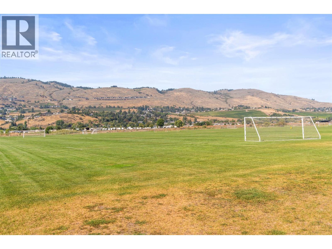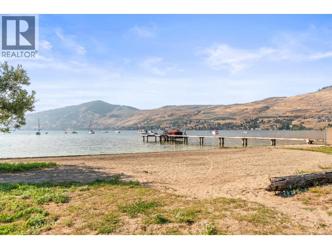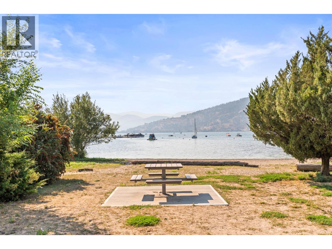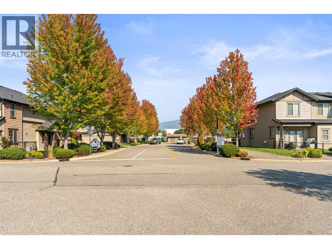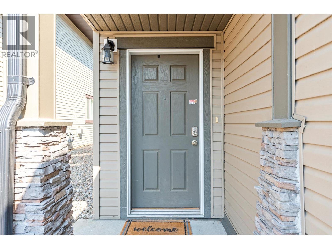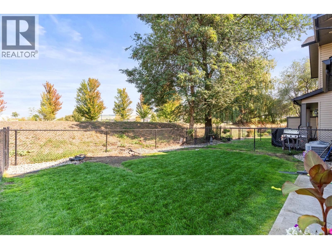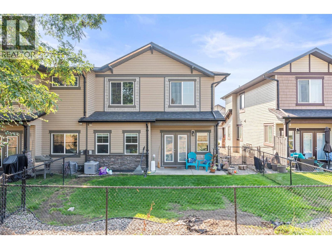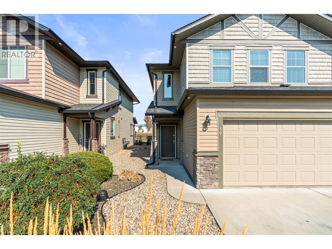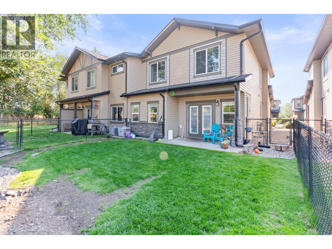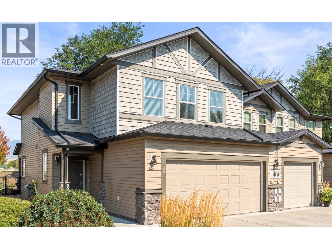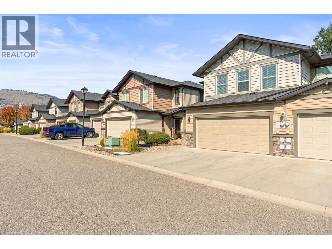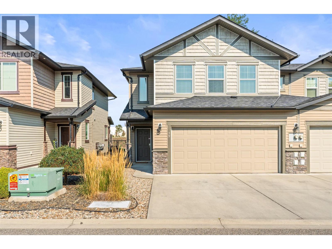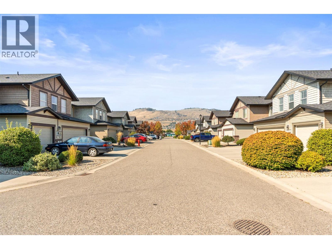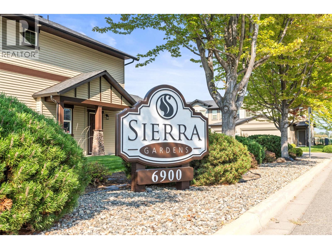3 Bedroom
3 Bathroom
1,809 ft2
Contemporary
Fireplace
Central Air Conditioning
Forced Air, See Remarks
Other
Landscaped, Level
$642,500Maintenance, Reserve Fund Contributions, Insurance, Ground Maintenance, Property Management, Other, See Remarks
$290 Monthly
Grab your paddleboard and head to the beach! Welcome to Sierra Gardens, a highly desirable family-oriented community steps from Marshall Field, where you’ll find sports fields, an indoor soccer facility, pickleball and outdoor tennis courts, disc golf, walking trails, playgrounds, a dog park, and more! This prime location offers the perfect balance of comfort, convenience, and active Okanagan living. Access to Okanagan Lake/Kin beach is just down the block! Inside, this bright and spacious 3-bedroom + loft, 3-bathroom townhouse boasts an open-concept main floor with soaring ceilings, a cozy natural gas fireplace, and seamless access to the inviting patio on the park side with views of the surrounding hills. The fully fenced backyard (pet-friendly for one cat or one dog, with no size or breed restrictions) adds extra privacy and space to enjoy. Upstairs, the primary suite is large enough for a sitting area and features a generous walk-in closet and ensuite. Two additional bedrooms, a full bathroom, and a versatile loft/bonus area provide plenty of room for family, work, or relaxation. Additional highlights include an A/C unit, a double-car garage with driveway parking, all on the park side of the complex! Call your favourite REALTOR® to book your showing today—you’ll love living here! (id:46156)
Property Details
|
MLS® Number
|
10361875 |
|
Property Type
|
Single Family |
|
Neigbourhood
|
Okanagan Landing |
|
Community Name
|
Sierra Gardens |
|
Amenities Near By
|
Golf Nearby, Airport, Park, Recreation, Schools |
|
Community Features
|
Pets Allowed With Restrictions |
|
Features
|
Cul-de-sac, Level Lot, Central Island |
|
Parking Space Total
|
4 |
|
Road Type
|
Cul De Sac |
|
View Type
|
View (panoramic) |
|
Water Front Type
|
Other |
Building
|
Bathroom Total
|
3 |
|
Bedrooms Total
|
3 |
|
Architectural Style
|
Contemporary |
|
Constructed Date
|
2008 |
|
Construction Style Attachment
|
Attached |
|
Cooling Type
|
Central Air Conditioning |
|
Exterior Finish
|
Stone, Vinyl Siding |
|
Fire Protection
|
Smoke Detector Only |
|
Fireplace Present
|
Yes |
|
Fireplace Total
|
1 |
|
Fireplace Type
|
Insert |
|
Flooring Type
|
Carpeted, Laminate, Tile |
|
Half Bath Total
|
1 |
|
Heating Type
|
Forced Air, See Remarks |
|
Roof Material
|
Asphalt Shingle |
|
Roof Style
|
Unknown |
|
Stories Total
|
2 |
|
Size Interior
|
1,809 Ft2 |
|
Type
|
Row / Townhouse |
|
Utility Water
|
Municipal Water |
Parking
Land
|
Access Type
|
Easy Access |
|
Acreage
|
No |
|
Fence Type
|
Fence |
|
Land Amenities
|
Golf Nearby, Airport, Park, Recreation, Schools |
|
Landscape Features
|
Landscaped, Level |
|
Sewer
|
Municipal Sewage System |
|
Size Total Text
|
Under 1 Acre |
Rooms
| Level |
Type |
Length |
Width |
Dimensions |
|
Second Level |
Loft |
|
|
9'0'' x 11'0'' |
|
Second Level |
4pc Ensuite Bath |
|
|
7'9'' x 8'9'' |
|
Second Level |
Full Bathroom |
|
|
4'11'' x 7'10'' |
|
Second Level |
Bedroom |
|
|
11'6'' x 14'3'' |
|
Second Level |
Bedroom |
|
|
11'11'' x 14'4'' |
|
Second Level |
Primary Bedroom |
|
|
12'11'' x 19'10'' |
|
Main Level |
Dining Room |
|
|
10'8'' x 11'0'' |
|
Main Level |
Laundry Room |
|
|
5'8'' x 5'3'' |
|
Main Level |
Other |
|
|
19'8'' x 19'11'' |
|
Main Level |
Foyer |
|
|
14'1'' x 5'6'' |
|
Main Level |
Partial Bathroom |
|
|
4'10'' x 5'0'' |
|
Main Level |
Kitchen |
|
|
8'11'' x 12'11'' |
|
Main Level |
Living Room |
|
|
19'2'' x 14'10'' |
https://www.realtor.ca/real-estate/28825236/6900-marshall-road-unit-39-vernon-okanagan-landing


