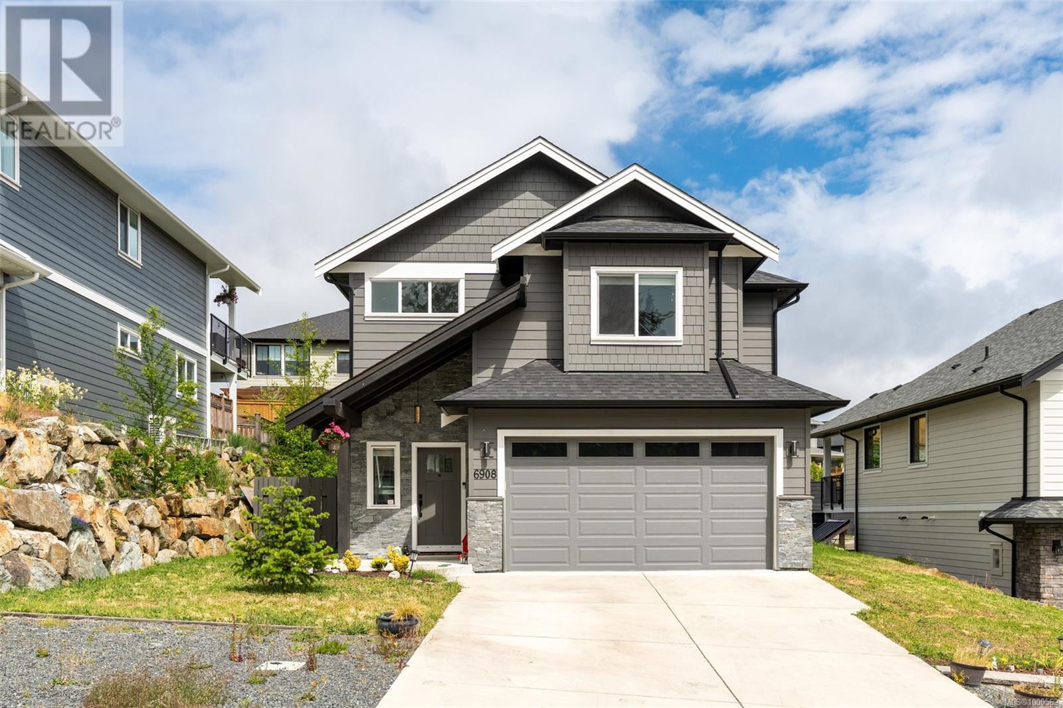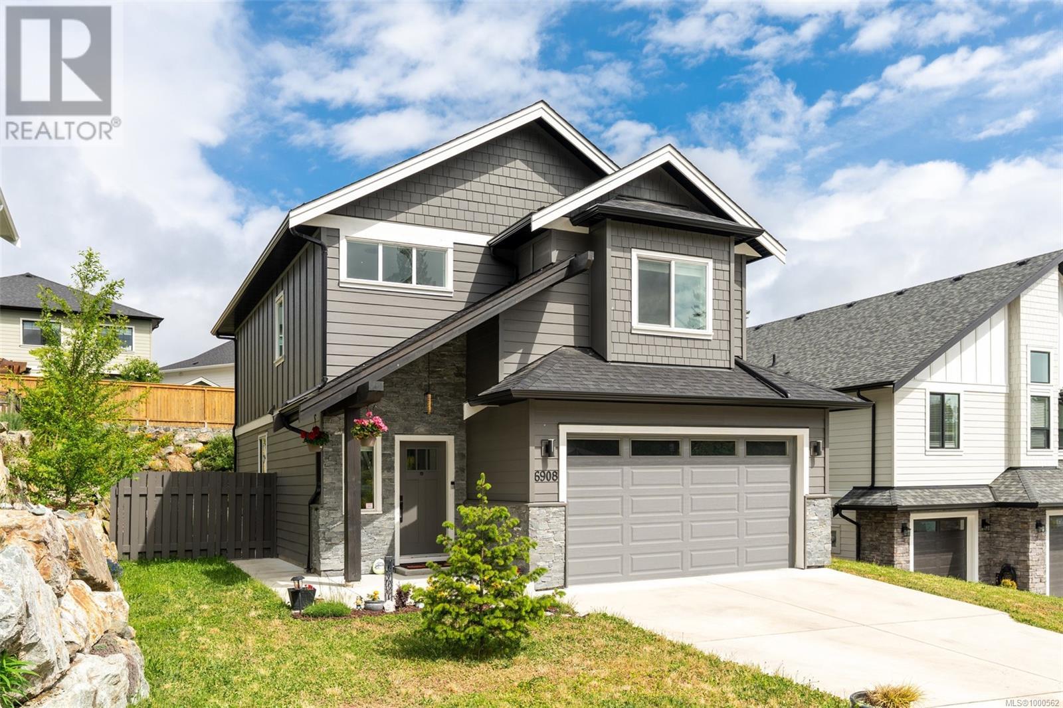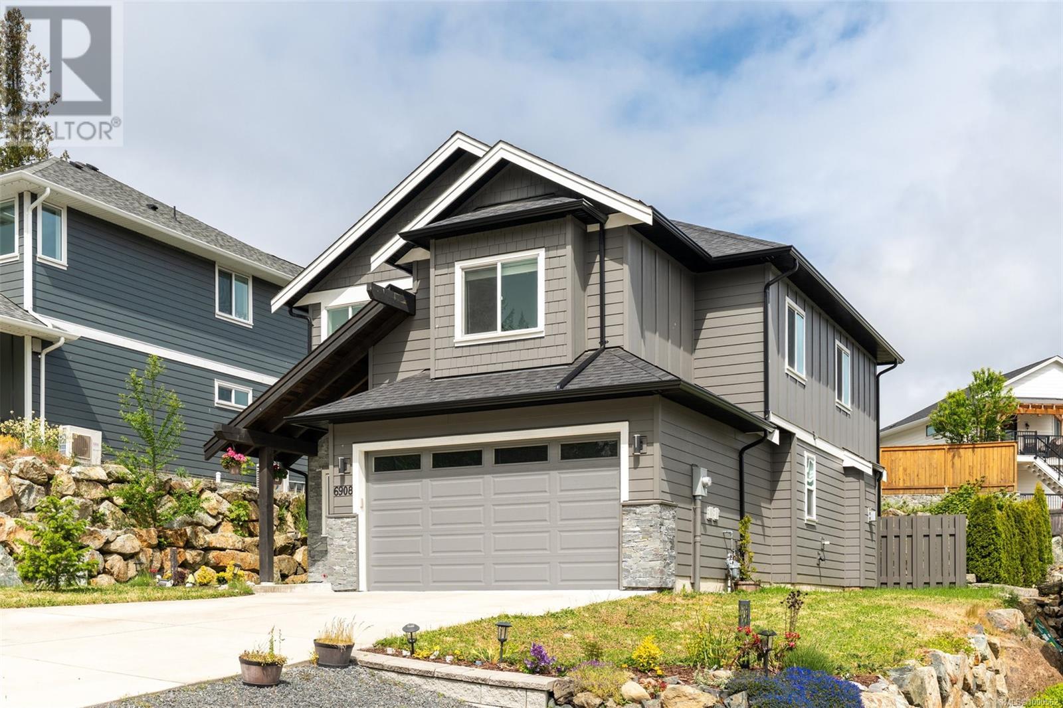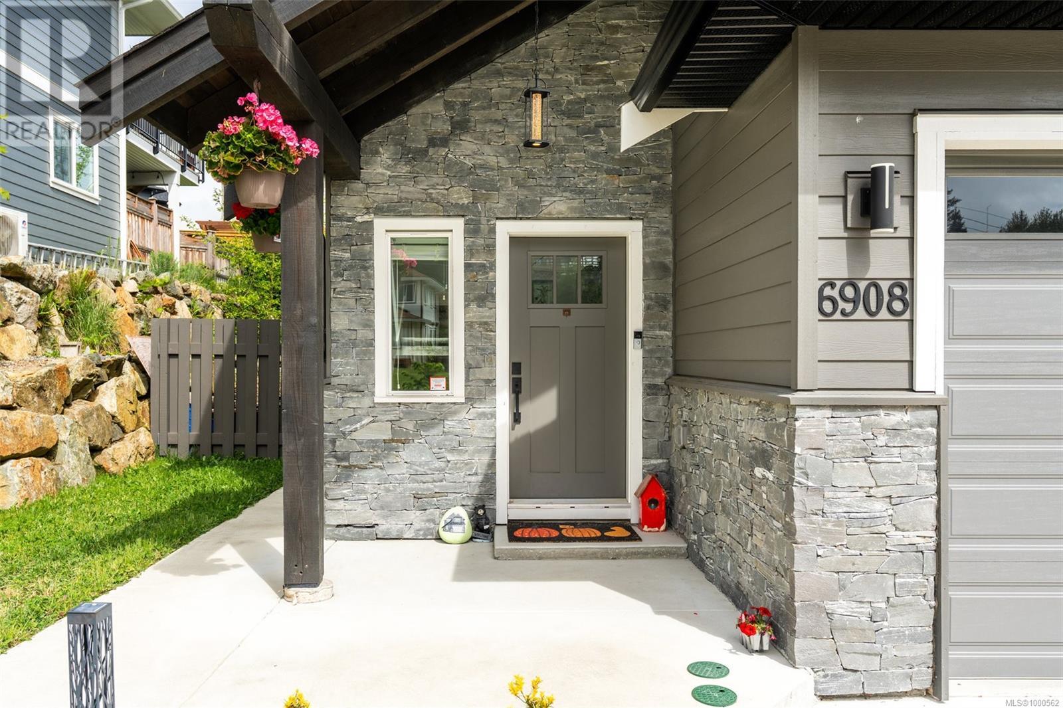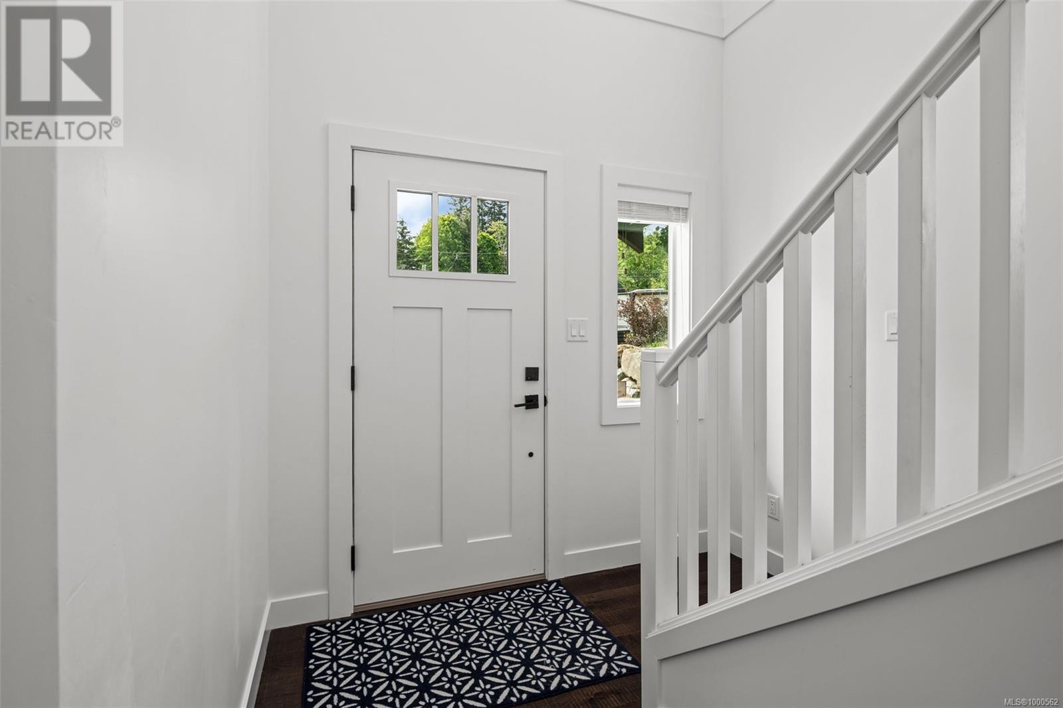4 Bedroom
3 Bathroom
2,281 ft2
Westcoast, Other
Fireplace
Air Conditioned
Heat Pump
$899,900
Modern Classic! Move right into this picture-perfect 2020-built 4BD/3BA executive-style home w/over 1,900 sq.ft. of elegant living space. Features include overhieght 9-ft ceilings up & down, droolworthy engineered hardwood floors on the main level, & a stunning chef’s kitchen w/custom cabinets, quartz counters, island storage & SS appliances. The open-concept main layout flows out to a private patio & sizable yardspace. Cozy living room w/nat.gas fireplace & formal dining area perfect for entertaining. Upgrades include HW-on-demand, wired speaker system, & heatpump w/A/C. Upstairs boasts a luxurious primary suite w/ceiling detail, WIC & spa-like ensuite w/heated floors. 3 addtl. spacious BR, 4-pce main bath & laundry room complete the level. Ample storage w/dbl garage & 5-ft crawl w/easy access. Fenced & landscaped yard w/33-ft patio & gas BBQ hookup. Fabulous location close to parks, hiking, schools, bus route, & all amenities the Sooke core has to offer! Your forever home awaits! (id:46156)
Property Details
|
MLS® Number
|
1000562 |
|
Property Type
|
Single Family |
|
Neigbourhood
|
Broomhill |
|
Features
|
Central Location, Level Lot, Other, Rectangular |
|
Parking Space Total
|
4 |
|
Plan
|
Epp79697 |
|
Structure
|
Patio(s) |
|
View Type
|
Mountain View, Valley View |
Building
|
Bathroom Total
|
3 |
|
Bedrooms Total
|
4 |
|
Architectural Style
|
Westcoast, Other |
|
Constructed Date
|
2020 |
|
Cooling Type
|
Air Conditioned |
|
Fire Protection
|
Fire Alarm System |
|
Fireplace Present
|
Yes |
|
Fireplace Total
|
1 |
|
Heating Fuel
|
Natural Gas |
|
Heating Type
|
Heat Pump |
|
Size Interior
|
2,281 Ft2 |
|
Total Finished Area
|
1909 Sqft |
|
Type
|
House |
Land
|
Access Type
|
Road Access |
|
Acreage
|
No |
|
Size Irregular
|
6652 |
|
Size Total
|
6652 Sqft |
|
Size Total Text
|
6652 Sqft |
|
Zoning Description
|
R2 |
|
Zoning Type
|
Residential |
Rooms
| Level |
Type |
Length |
Width |
Dimensions |
|
Second Level |
Laundry Room |
|
|
6' x 6' |
|
Second Level |
Bedroom |
|
|
12' x 12' |
|
Second Level |
Bedroom |
|
|
10' x 10' |
|
Second Level |
Bedroom |
|
|
10' x 10' |
|
Second Level |
Primary Bedroom |
|
|
12' x 18' |
|
Second Level |
Ensuite |
|
|
4-Piece |
|
Second Level |
Bathroom |
|
|
4-Piece |
|
Main Level |
Entrance |
|
|
10' x 8' |
|
Main Level |
Bathroom |
|
|
2-Piece |
|
Main Level |
Living Room |
|
|
17' x 17' |
|
Main Level |
Dining Room |
|
|
9' x 11' |
|
Main Level |
Kitchen |
|
|
12' x 11' |
|
Main Level |
Porch |
|
|
12' x 12' |
|
Main Level |
Patio |
|
|
9' x 33' |
https://www.realtor.ca/real-estate/28340504/6908-blanchard-rd-sooke-broomhill


