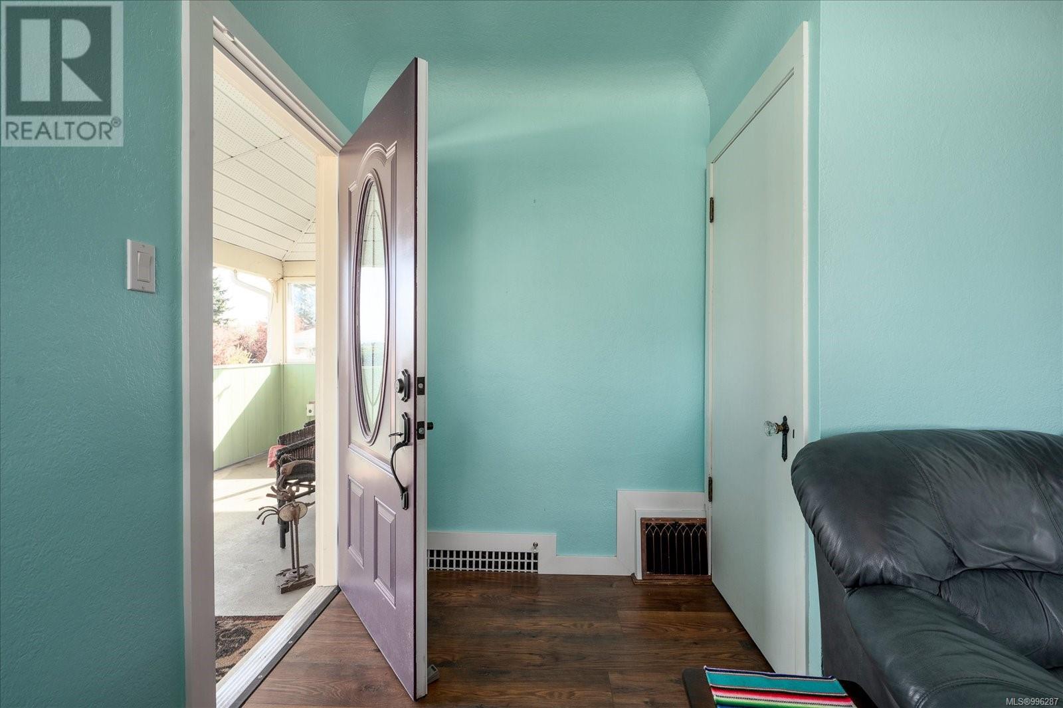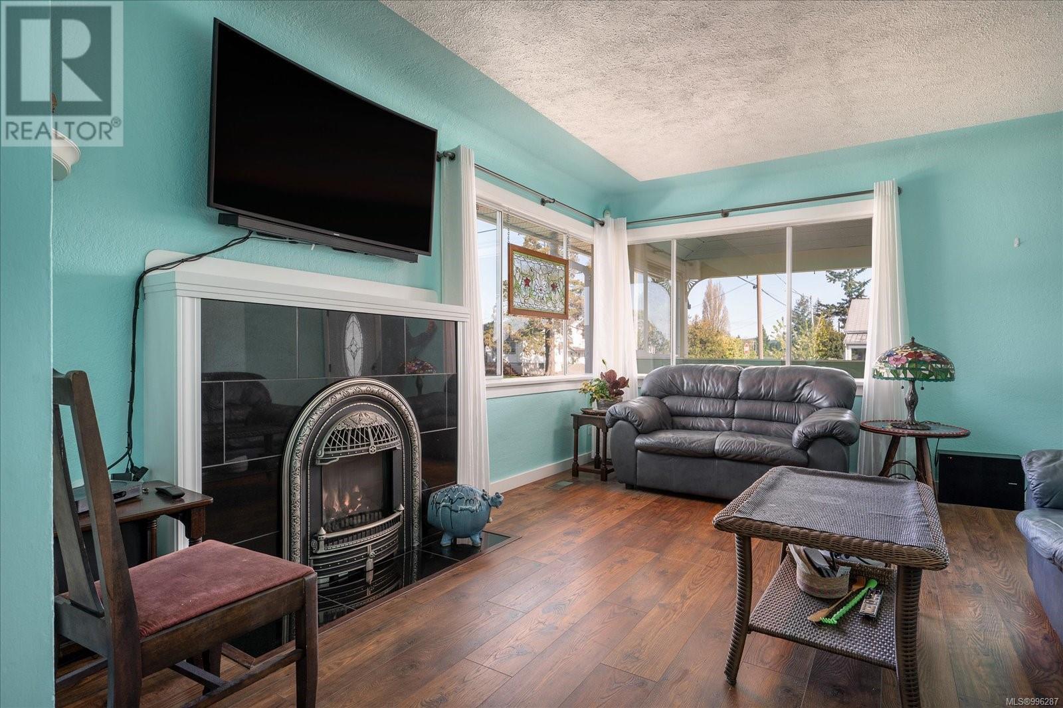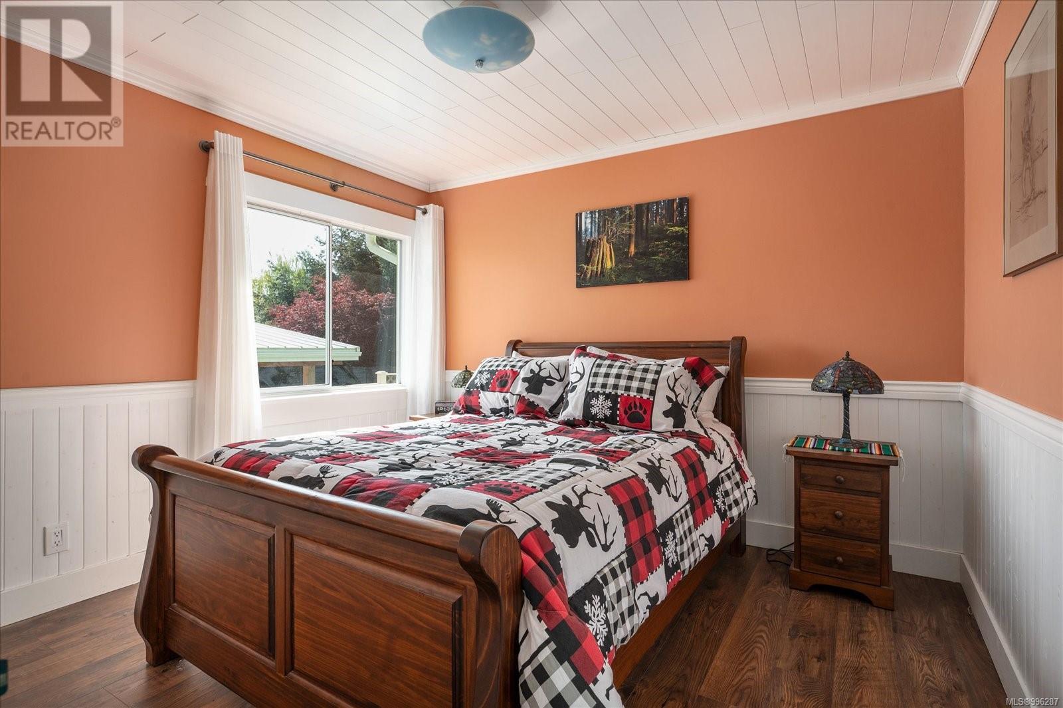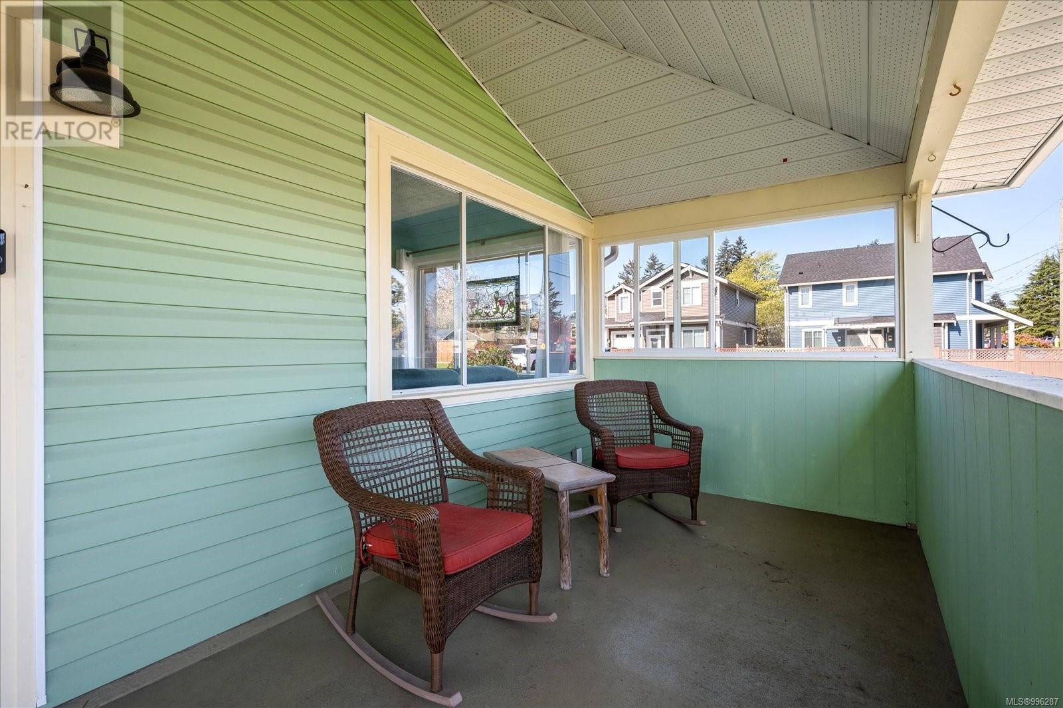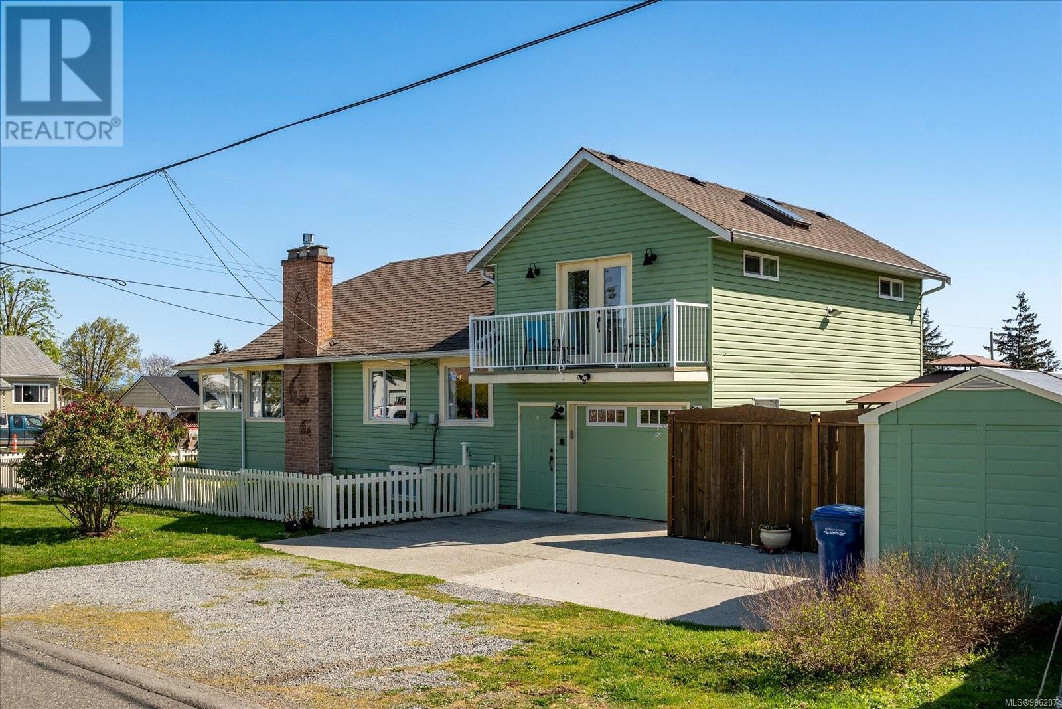4 Bedroom
2 Bathroom
3,072 ft2
Fireplace
None
Forced Air
$849,900
Beautiful character home located in central Nanaimo, offering the quaintness of a home build in 1947 with extensive updates. Walk through the front door to coved ceilings, large living room with a cozy gas fireplace & an abundance of windows to allow the natural light in. The kitchen has plenty of cabinets, counterpace, functional island with eating area & a farmhouse sink. This level also features the primary bed, additional bed & 4 piece bath. Upstairs you will find the 3rd bedroom & loft area. The upper level also has a completely separate area currently used as an air bnb with its own secured entrance. Downstairs you will find an unfinished basement that is awaiting your ideas, currently being used as a storage area. The private, fully fenced yard has a large patio area wonderful for relaxing & enjoying the well manicured yard. This home has the most charming covered front porch, the perfect bonus outdoor space. This is a great location close to all City of Nanaimo amenities. (id:46156)
Property Details
|
MLS® Number
|
996287 |
|
Property Type
|
Single Family |
|
Neigbourhood
|
Central Nanaimo |
|
Features
|
Central Location, Level Lot, Other |
|
Parking Space Total
|
3 |
Building
|
Bathroom Total
|
2 |
|
Bedrooms Total
|
4 |
|
Constructed Date
|
1947 |
|
Cooling Type
|
None |
|
Fireplace Present
|
Yes |
|
Fireplace Total
|
1 |
|
Heating Fuel
|
Natural Gas |
|
Heating Type
|
Forced Air |
|
Size Interior
|
3,072 Ft2 |
|
Total Finished Area
|
1827 Sqft |
|
Type
|
House |
Land
|
Access Type
|
Road Access |
|
Acreage
|
No |
|
Size Irregular
|
5980 |
|
Size Total
|
5980 Sqft |
|
Size Total Text
|
5980 Sqft |
|
Zoning Type
|
Residential |
Rooms
| Level |
Type |
Length |
Width |
Dimensions |
|
Second Level |
Bathroom |
|
|
4-Piece |
|
Second Level |
Bedroom |
|
|
18'1 x 16'2 |
|
Second Level |
Bedroom |
|
|
9'0 x 12'4 |
|
Second Level |
Loft |
|
|
9'0 x 6'8 |
|
Main Level |
Porch |
|
|
27'7 x 8'1 |
|
Main Level |
Bathroom |
|
|
4-Piece |
|
Main Level |
Bedroom |
|
|
11'4 x 10'1 |
|
Main Level |
Primary Bedroom |
|
|
11'2 x 10'2 |
|
Main Level |
Kitchen |
|
|
15'7 x 15'10 |
|
Main Level |
Living Room |
|
|
15'8 x 15'0 |
|
Additional Accommodation |
Kitchen |
|
|
9'3 x 7'6 |
https://www.realtor.ca/real-estate/28212344/691-cadogan-st-nanaimo-central-nanaimo








