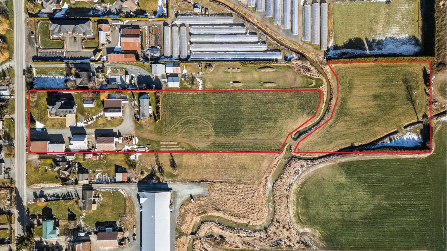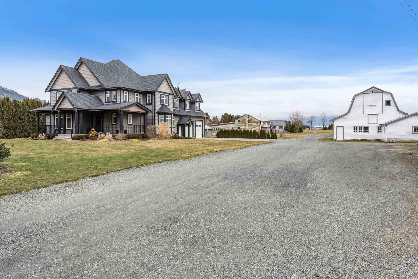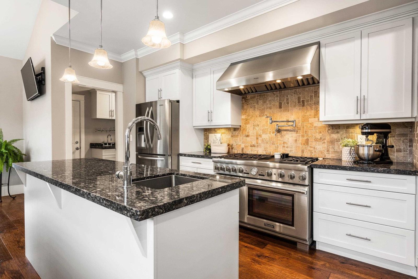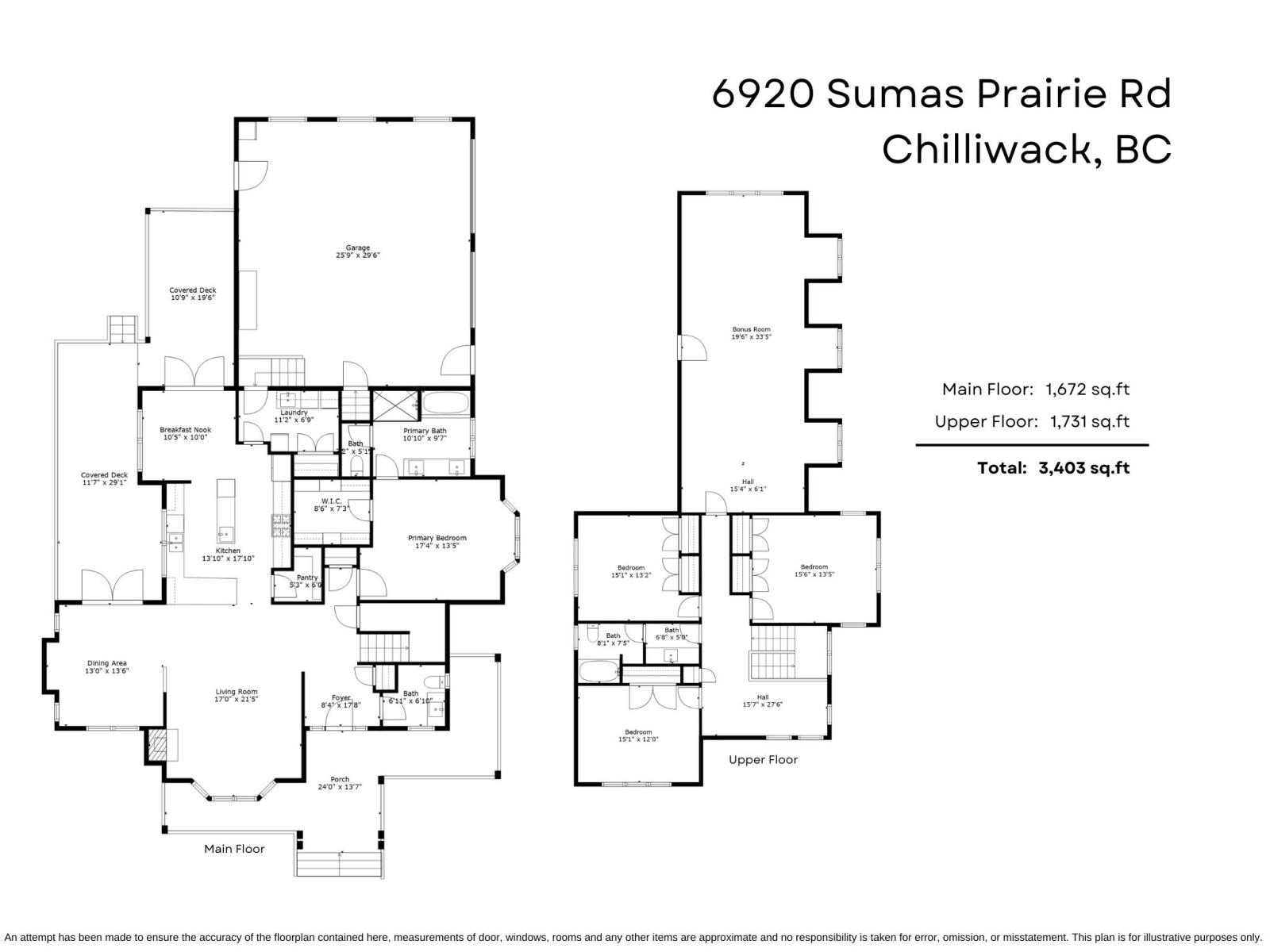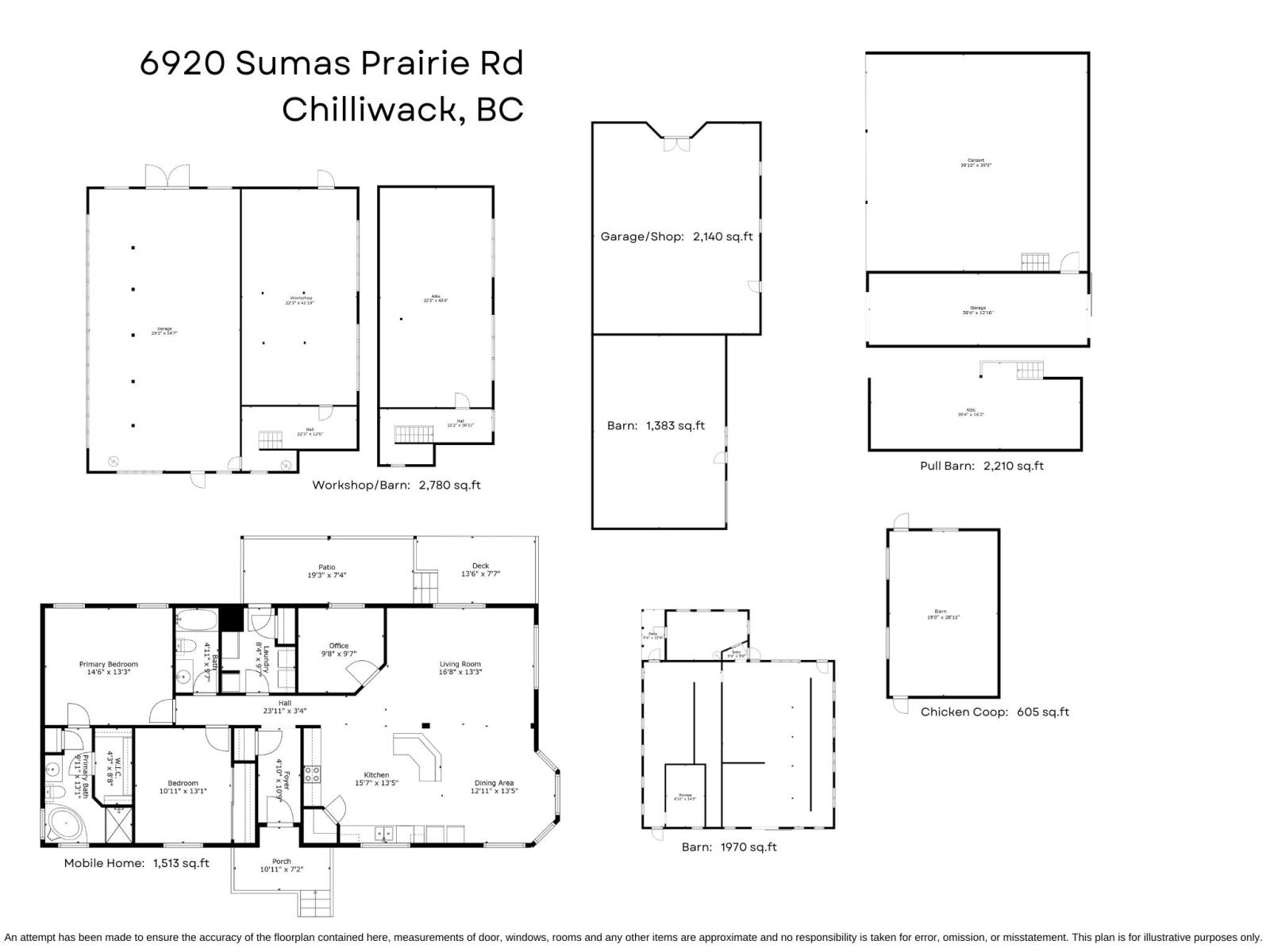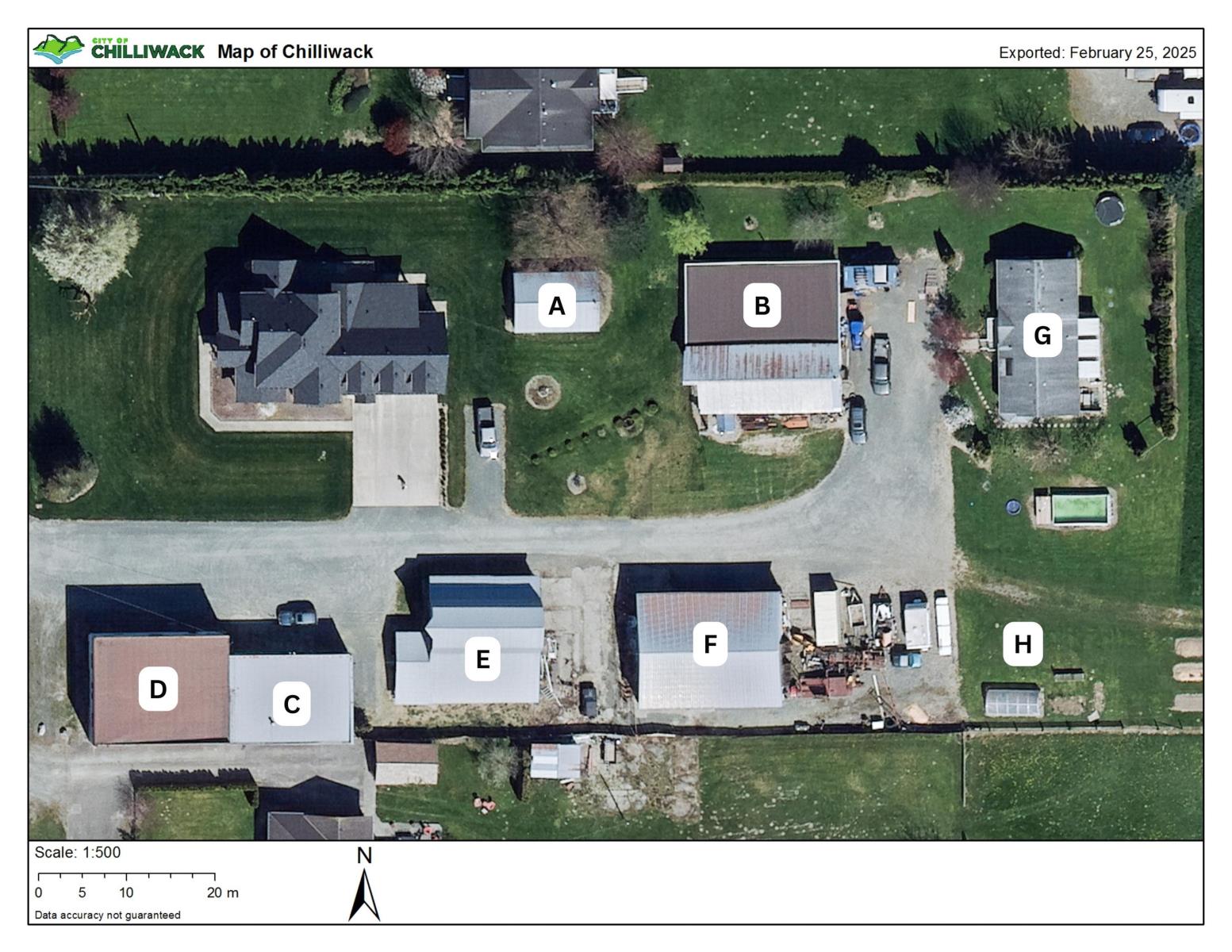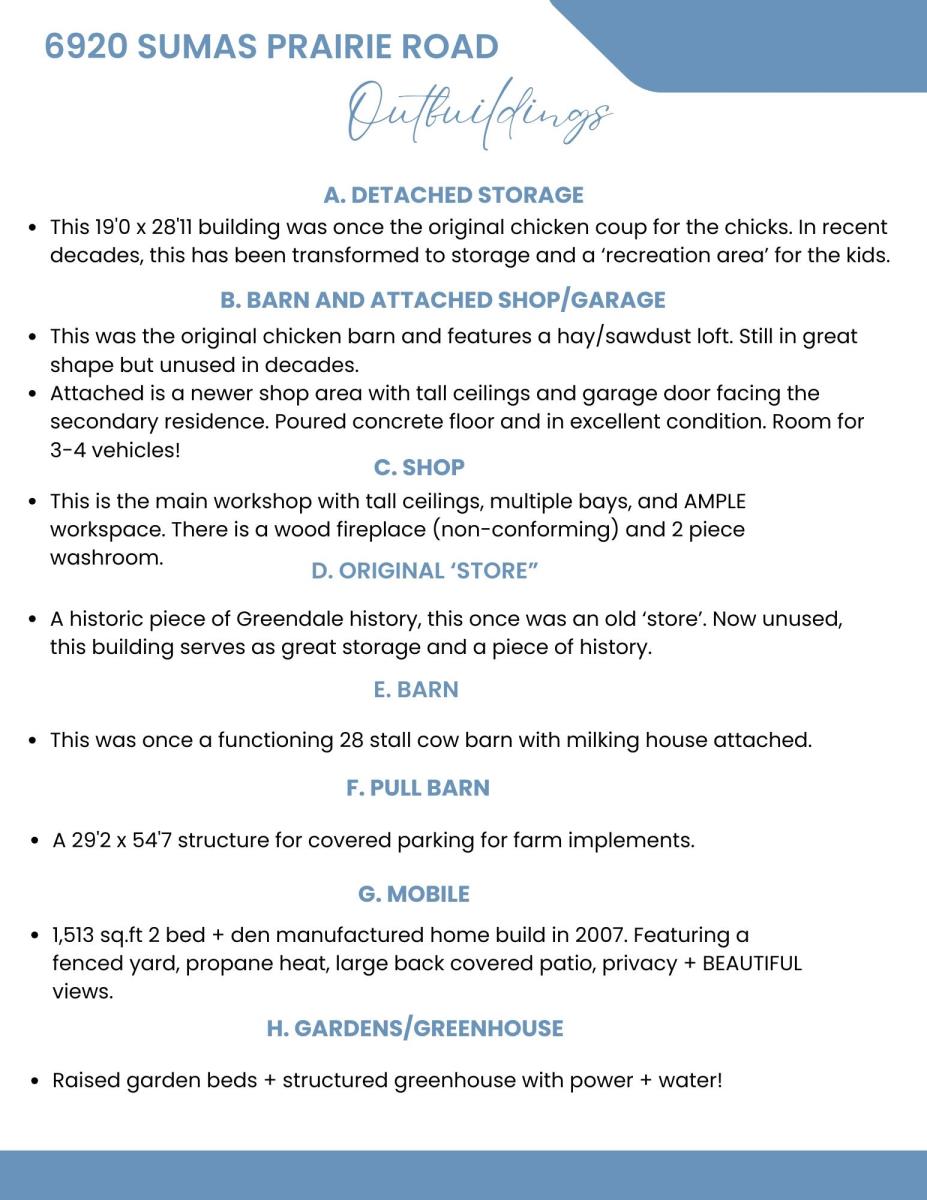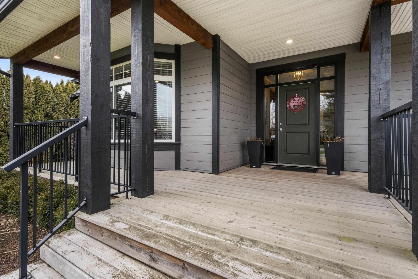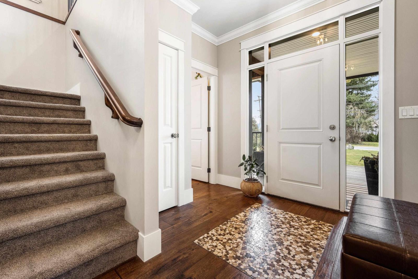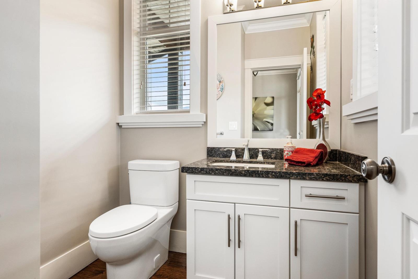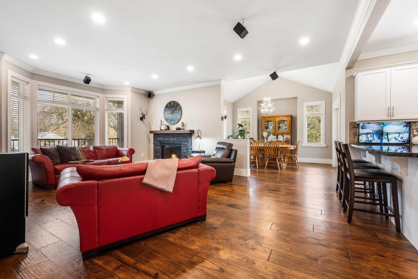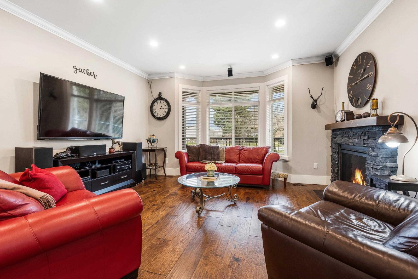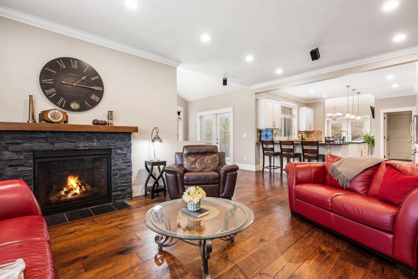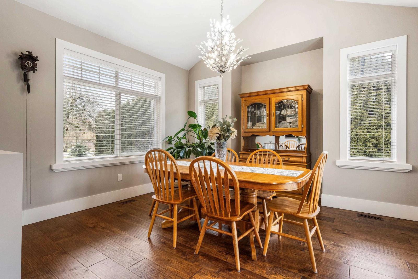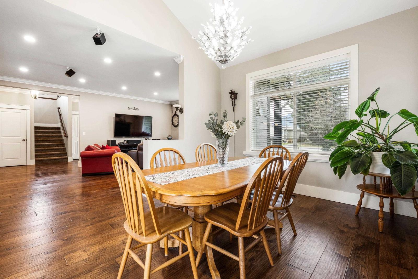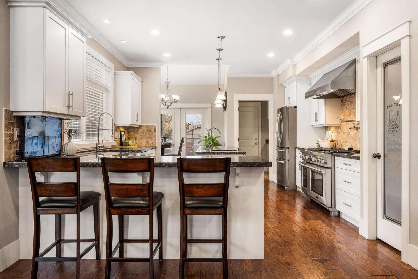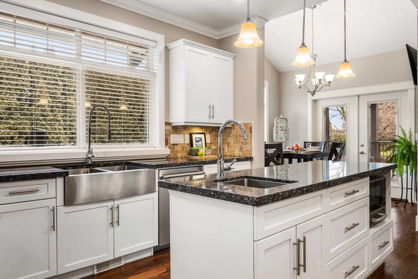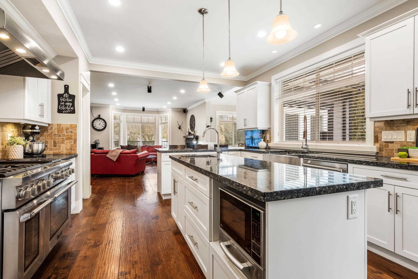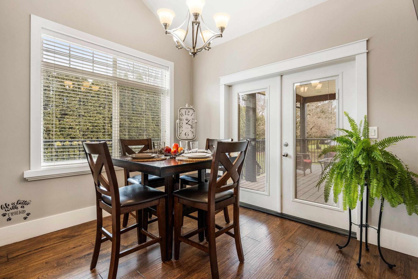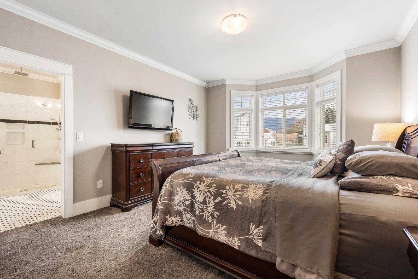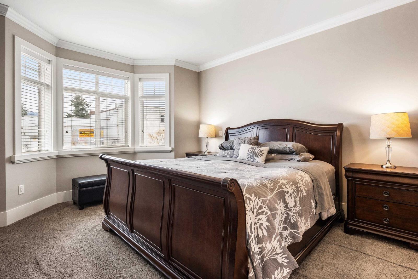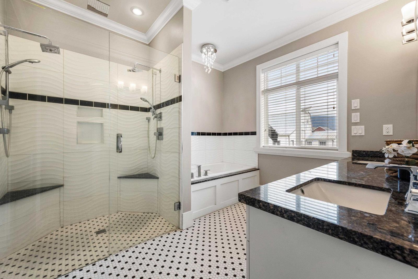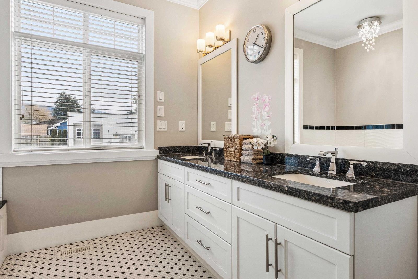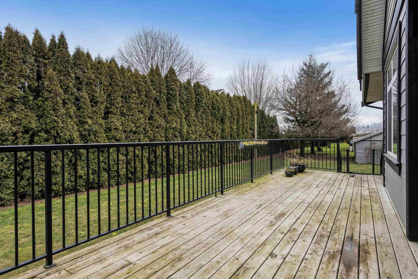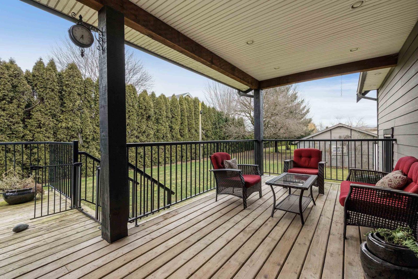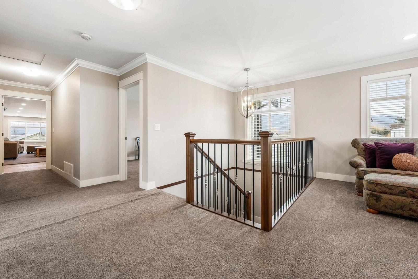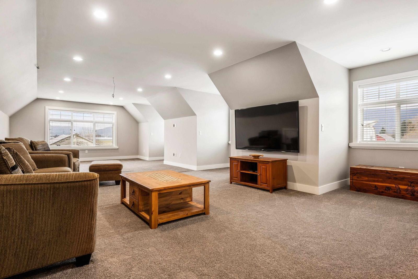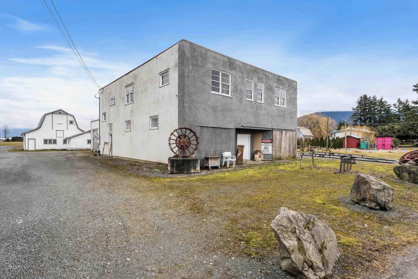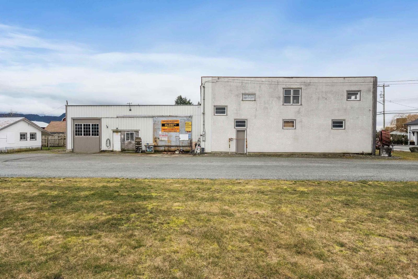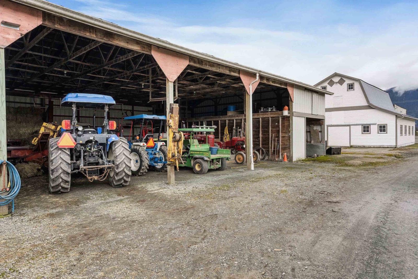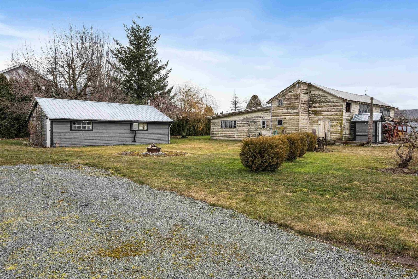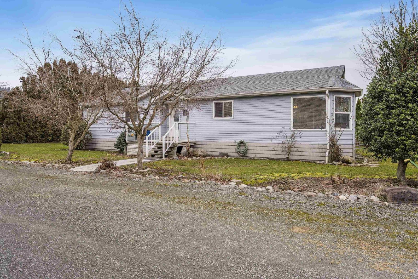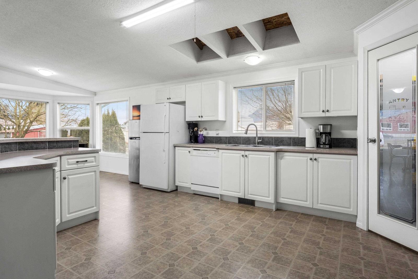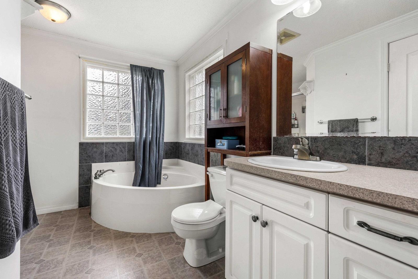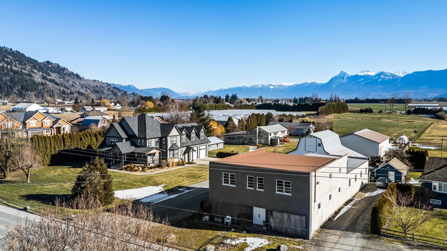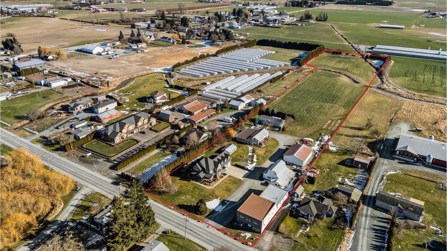6 Bedroom
5 Bathroom
3,403 ft2
Fireplace
Forced Air
Acreage
$2,799,999
STUNNING GREENDALE ACREAGE w/ 2 LEGAL DWELLINGS! A superb multi-generational acreage w/ a 2015 3,403 sq ft 4 bdrm + flex GORGEOUS main residence + a 2007 1,513 sq ft 2 bdrm + den PLUS 6 outbuildings for SHOPS/BARNS/STORAGE/HOBBIES! WOW! Enjoy MAIN FLOOR LIVING w/ spacious primary bdrm, luxurious ensuite, & walk-in closet. Open concept CHEF'S KITCHEN w/ 48" THERMADOR stove, quartz, AMPLE counter/cabinet space, & eating bar. Vaulted ceilings, covered patio, crown mouldings- the works! 3 bdrms UP + massive rec room w/ r.i. wet bar. Great for teenagers & the grandkids! OVERSIZED WORKSHOP w/ washroom, barn(s)- you name it! The modern manufactured home sits privately at the back of the property w/ fenced hedged yard & beautiful views. Spacious open kitchen, lrg primary w/ w.i closet & ensuite! * PREC - Personal Real Estate Corporation (id:46156)
Property Details
|
MLS® Number
|
R2970480 |
|
Property Type
|
Single Family |
|
Storage Type
|
Storage |
|
Structure
|
Workshop |
|
View Type
|
Mountain View |
Building
|
Bathroom Total
|
5 |
|
Bedrooms Total
|
6 |
|
Amenities
|
Laundry - In Suite, Fireplace(s) |
|
Appliances
|
Sauna, Dishwasher, Refrigerator |
|
Basement Type
|
Crawl Space |
|
Constructed Date
|
2015 |
|
Construction Style Attachment
|
Detached |
|
Fireplace Present
|
Yes |
|
Fireplace Total
|
1 |
|
Fixture
|
Drapes/window Coverings |
|
Heating Fuel
|
Natural Gas, Propane |
|
Heating Type
|
Forced Air |
|
Stories Total
|
2 |
|
Size Interior
|
3,403 Ft2 |
|
Type
|
House |
Parking
|
Garage
|
2 |
|
Open
|
|
|
Integrated Garage
|
|
Land
|
Acreage
|
Yes |
|
Size Depth
|
1300 Ft ,5 In |
|
Size Frontage
|
208 Ft ,5 In |
|
Size Irregular
|
291852 |
|
Size Total
|
291852 Sqft |
|
Size Total Text
|
291852 Sqft |
Rooms
| Level |
Type |
Length |
Width |
Dimensions |
|
Above |
Bedroom 2 |
15 ft ,3 in |
13 ft ,2 in |
15 ft ,3 in x 13 ft ,2 in |
|
Above |
Bedroom 3 |
15 ft ,3 in |
12 ft |
15 ft ,3 in x 12 ft |
|
Above |
Bedroom 4 |
15 ft ,5 in |
13 ft ,5 in |
15 ft ,5 in x 13 ft ,5 in |
|
Above |
Recreational, Games Room |
19 ft ,5 in |
33 ft ,5 in |
19 ft ,5 in x 33 ft ,5 in |
|
Main Level |
Foyer |
8 ft ,3 in |
17 ft ,8 in |
8 ft ,3 in x 17 ft ,8 in |
|
Main Level |
Living Room |
17 ft |
21 ft ,5 in |
17 ft x 21 ft ,5 in |
|
Main Level |
Dining Room |
13 ft |
13 ft ,6 in |
13 ft x 13 ft ,6 in |
|
Main Level |
Kitchen |
13 ft ,8 in |
17 ft ,1 in |
13 ft ,8 in x 17 ft ,1 in |
|
Main Level |
Eating Area |
10 ft ,4 in |
10 ft |
10 ft ,4 in x 10 ft |
|
Main Level |
Laundry Room |
11 ft ,1 in |
6 ft ,9 in |
11 ft ,1 in x 6 ft ,9 in |
|
Main Level |
Pantry |
5 ft ,2 in |
6 ft |
5 ft ,2 in x 6 ft |
|
Main Level |
Primary Bedroom |
17 ft ,3 in |
13 ft ,5 in |
17 ft ,3 in x 13 ft ,5 in |
|
Main Level |
Other |
8 ft ,5 in |
7 ft ,3 in |
8 ft ,5 in x 7 ft ,3 in |
https://www.realtor.ca/real-estate/27951406/6920-sumas-prairie-road-greendale-chilliwack


