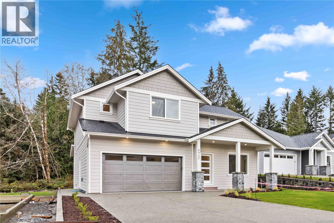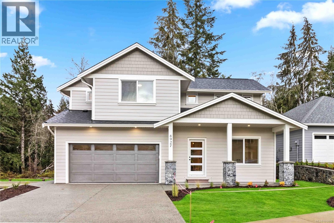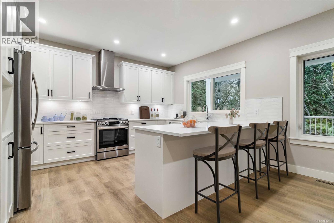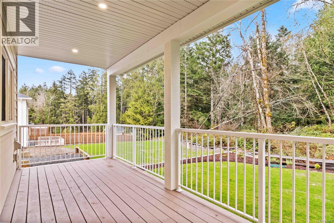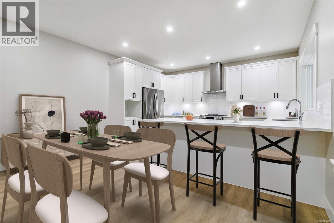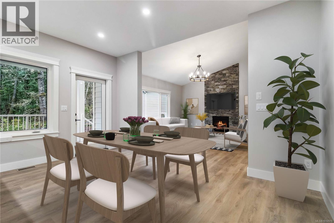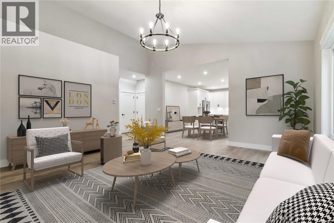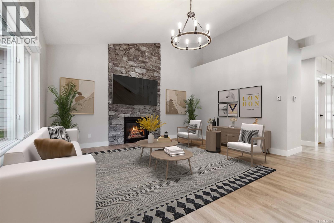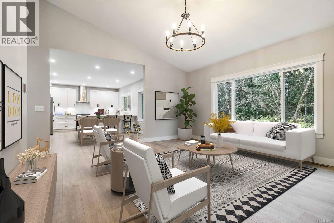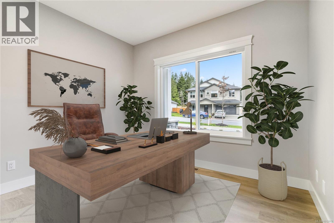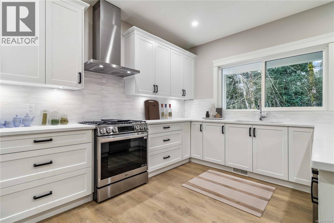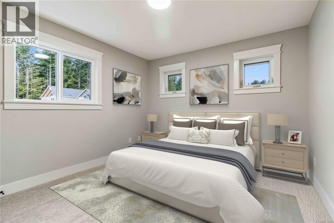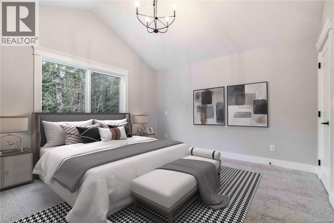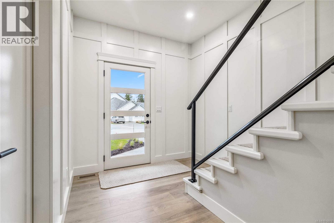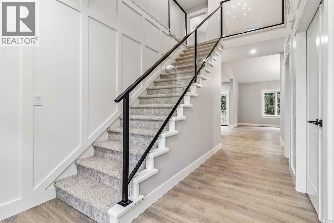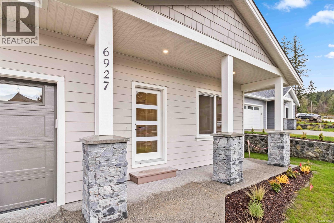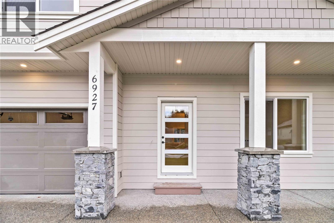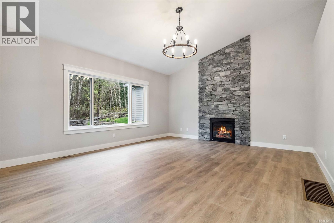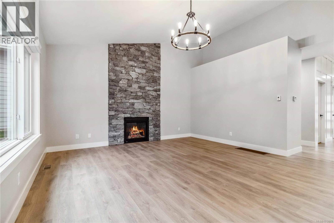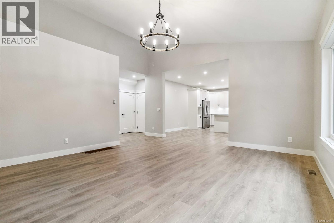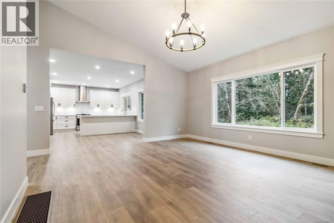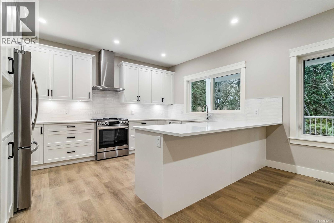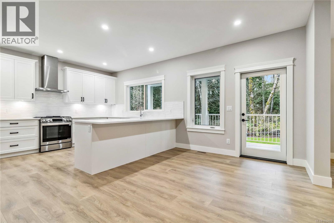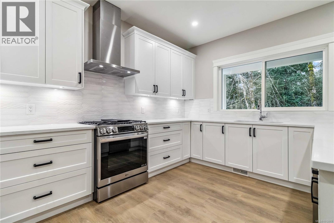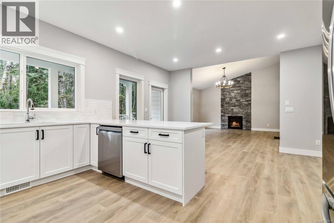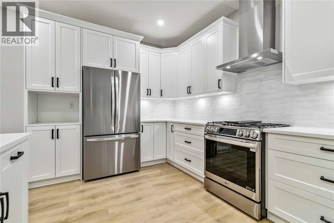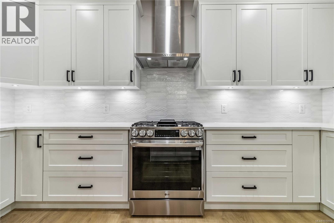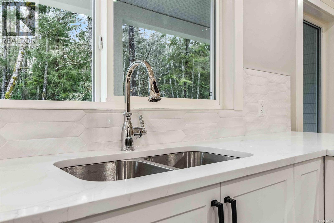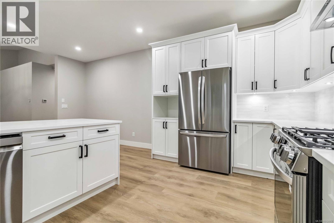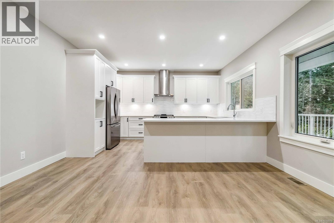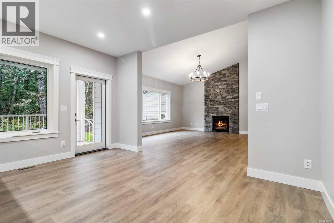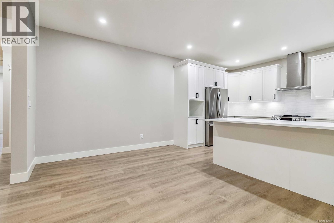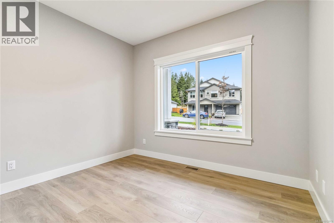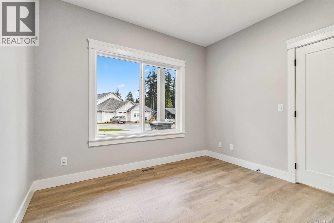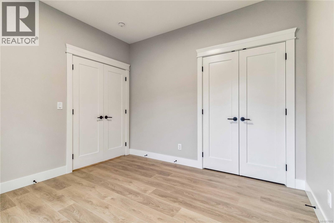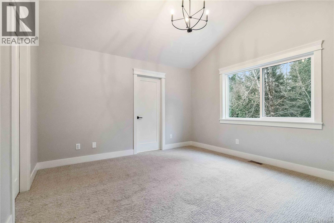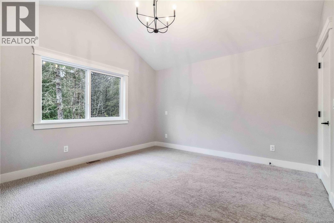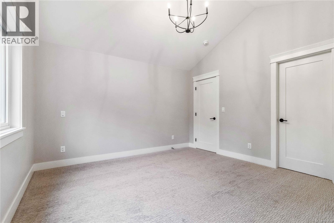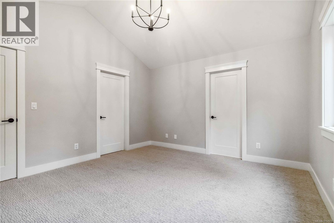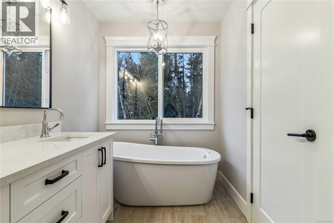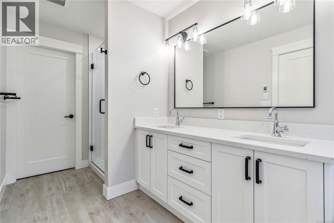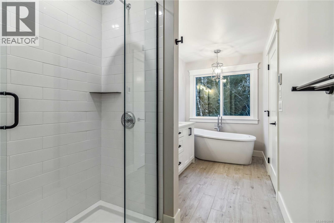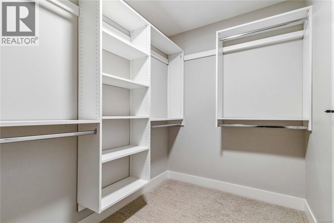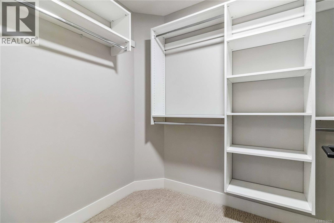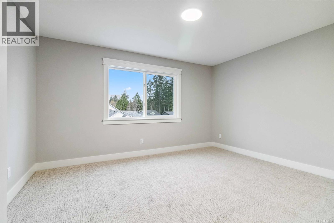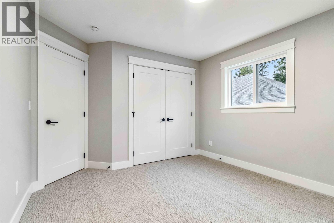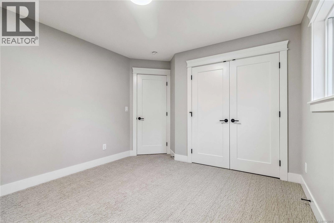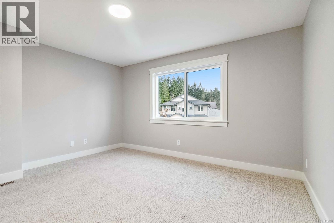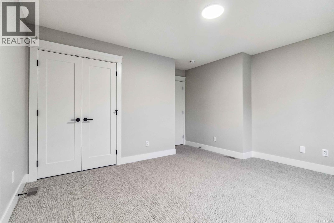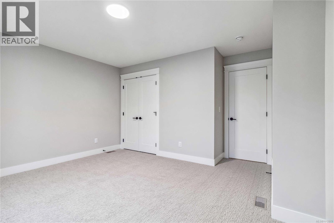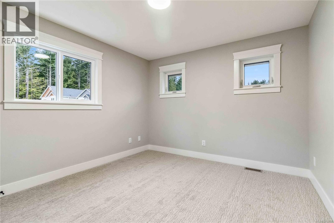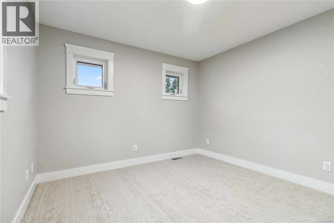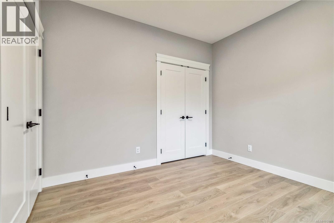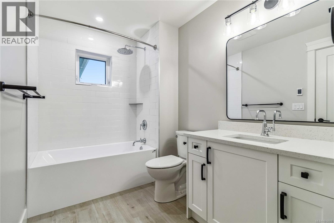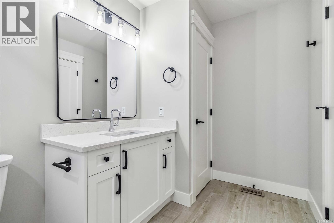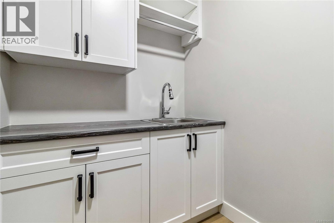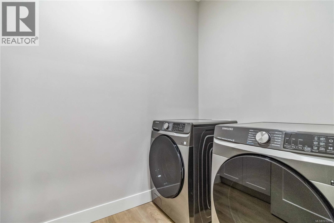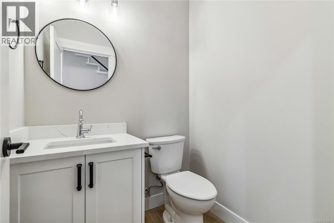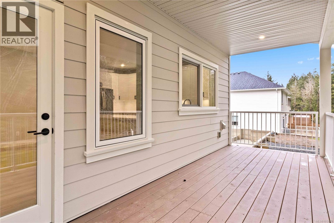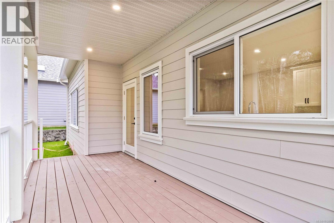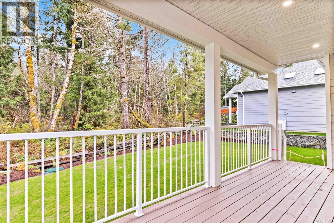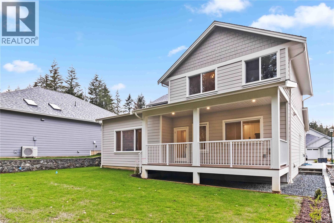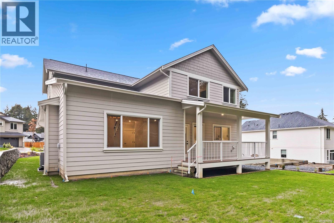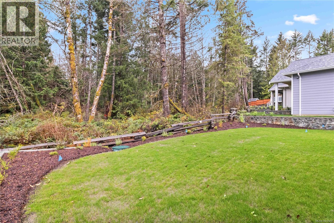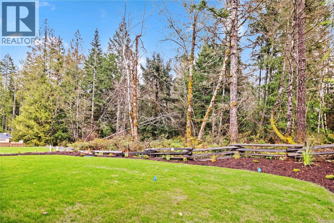4 Bedroom
3 Bathroom
2,552 ft2
Other
Fireplace
Air Conditioned
Heat Pump
$939,900
Welcome to West Ridge Trails, where modern design meets West Coast living. This stunning, brand-new 4 bedroom, 3 bath family home is thoughtfully positioned close to the scenic beauty of Broomhill Mountain, offering the perfect blend of convenience, comfort, and adventure right outside your door. Step inside to a dramatic great room that immediately captures attention with its soaring 19-foot vaulted ceiling, creating a sense of space and light. The open-concept design connects seamlessly to a fantastic chef-inspired kitchen, complete with quartz countertops, a generous island perfect for casual dining, and ample cabinetry for storage. The living room invites relaxation, featuring a cozy natural gas fireplace ideal for family gatherings or quiet evenings. Easy-care laminate flooring ties the main level together, offering both style and durability. Upstairs, discover three spacious bedrooms, each designed with comfort in mind. The primary suite is a true retreat, boasting a spa-like 5-piece ensuite with heated tile floors, a double vanity, soaker tub, and walk-in shower. Large windows throughout the home bring in an abundance of natural light, creating a bright and welcoming atmosphere in every room. Built with pride and precision by Stellar Homes, a well-regarded local builder known for quality craftsmanship, this home reflects attention to detail in every finish. Outdoors, West Ridge Trails provides a family-friendly environment surrounded by nature, with endless opportunities for hiking, biking, and exploring just minutes away. (id:46156)
Property Details
|
MLS® Number
|
1012979 |
|
Property Type
|
Single Family |
|
Neigbourhood
|
Broomhill |
|
Features
|
Cul-de-sac, Level Lot, Private Setting, Irregular Lot Size, Other |
|
Parking Space Total
|
4 |
|
Plan
|
Epp108249 |
Building
|
Bathroom Total
|
3 |
|
Bedrooms Total
|
4 |
|
Architectural Style
|
Other |
|
Constructed Date
|
2024 |
|
Cooling Type
|
Air Conditioned |
|
Fireplace Present
|
Yes |
|
Fireplace Total
|
1 |
|
Heating Fuel
|
Electric, Natural Gas |
|
Heating Type
|
Heat Pump |
|
Size Interior
|
2,552 Ft2 |
|
Total Finished Area
|
2089 Sqft |
|
Type
|
House |
Land
|
Access Type
|
Road Access |
|
Acreage
|
No |
|
Size Irregular
|
7023 |
|
Size Total
|
7023 Sqft |
|
Size Total Text
|
7023 Sqft |
|
Zoning Type
|
Residential |
Rooms
| Level |
Type |
Length |
Width |
Dimensions |
|
Second Level |
Bathroom |
|
|
4-Piece |
|
Second Level |
Bedroom |
14 ft |
13 ft |
14 ft x 13 ft |
|
Second Level |
Bedroom |
11 ft |
11 ft |
11 ft x 11 ft |
|
Second Level |
Ensuite |
|
|
5-Piece |
|
Second Level |
Primary Bedroom |
14 ft |
14 ft |
14 ft x 14 ft |
|
Main Level |
Bathroom |
|
|
2-Piece |
|
Main Level |
Bedroom |
11 ft |
11 ft |
11 ft x 11 ft |
|
Main Level |
Laundry Room |
9 ft |
6 ft |
9 ft x 6 ft |
|
Main Level |
Dining Room |
11 ft |
10 ft |
11 ft x 10 ft |
|
Main Level |
Kitchen |
14 ft |
12 ft |
14 ft x 12 ft |
|
Main Level |
Living Room |
18 ft |
16 ft |
18 ft x 16 ft |
|
Main Level |
Entrance |
8 ft |
6 ft |
8 ft x 6 ft |
https://www.realtor.ca/real-estate/28820534/6927-ridgecrest-rd-sooke-broomhill


