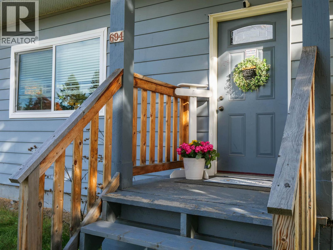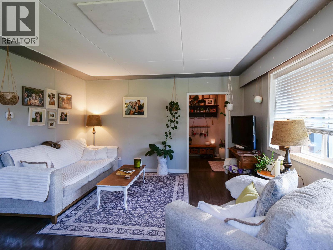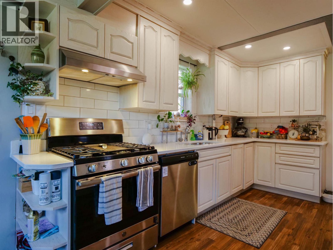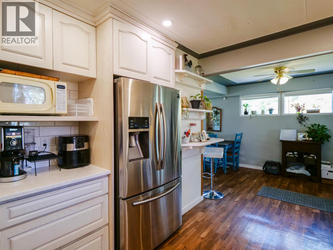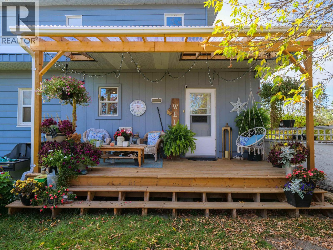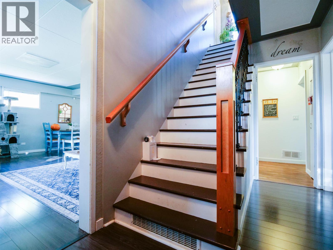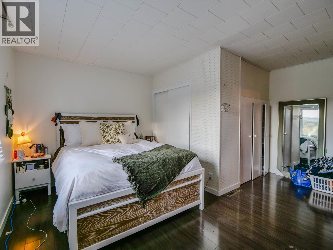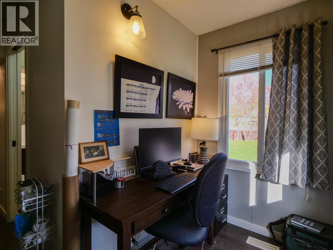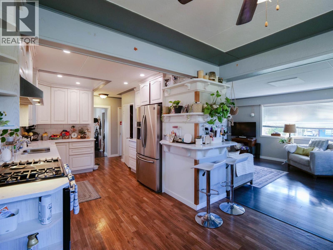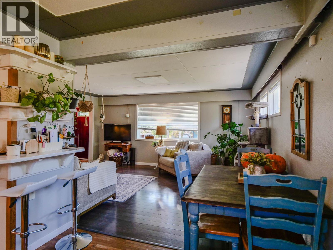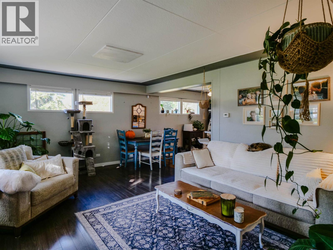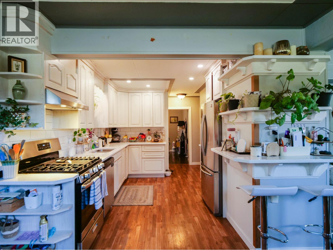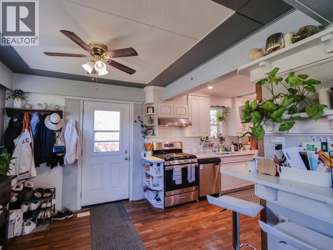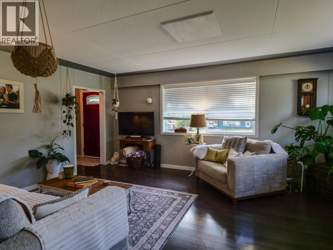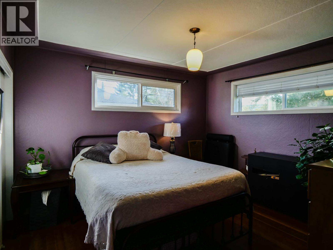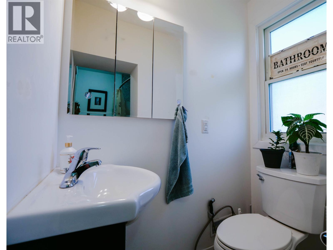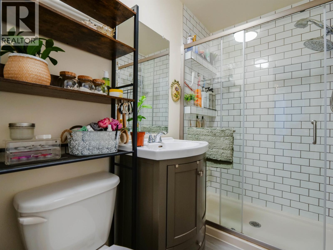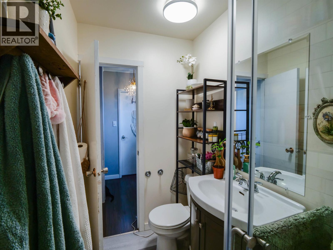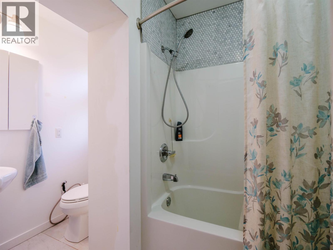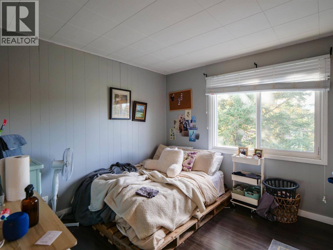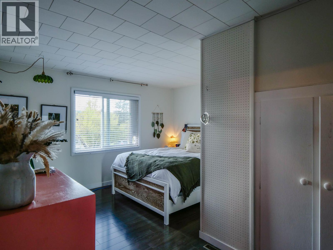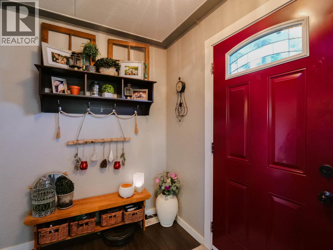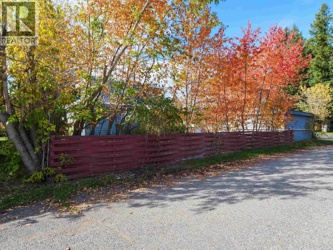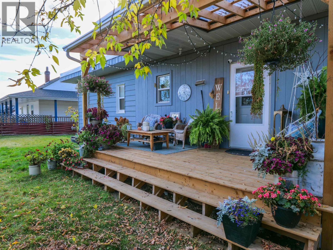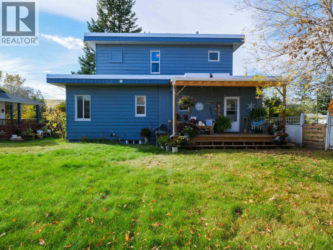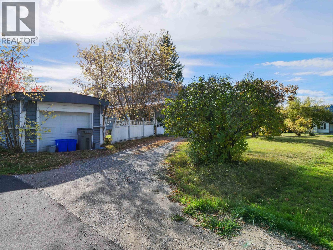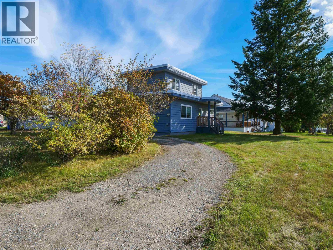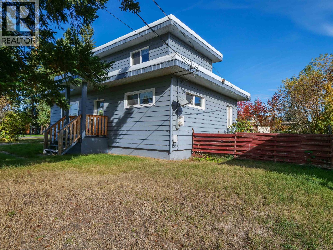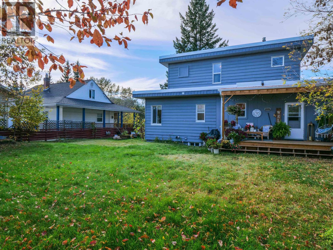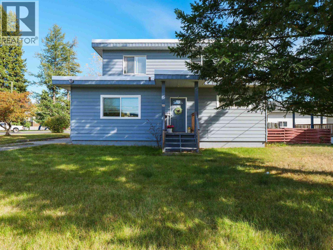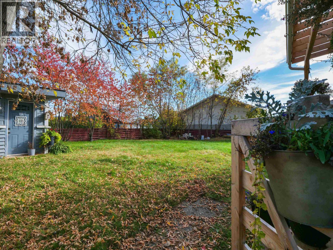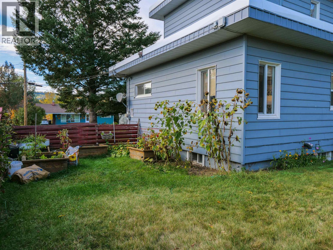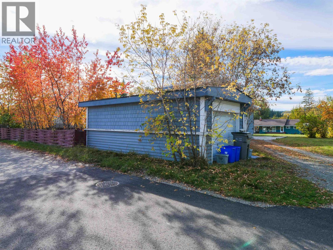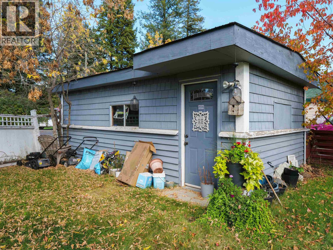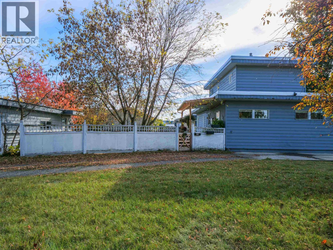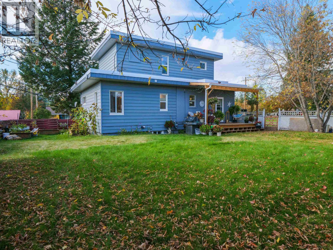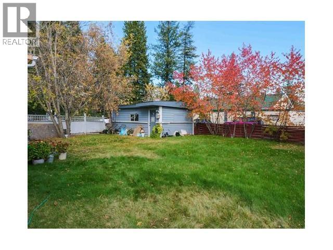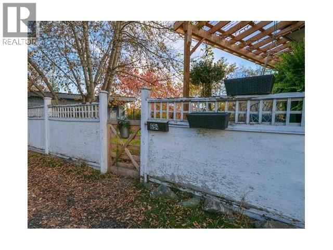4 Bedroom
2 Bathroom
2,082 ft2
Forced Air
$379,900
Charming and updated character home in the heart of North Quesnel! This well-cared-for 4 bed 2 bath 1.5-storey with full basement is just steps from the hospital, Fraser River, Riverwalk Trail, and all downtown amenities. Inside you’ll find a stunning white kitchen with quartz countertops, stainless steel appliances, and a gas stove—perfect for home chefs! Both bathrooms are modern and stylish, one featuring a beautifully tiled 4 foot standup shower. Additional updates include a newer roof and vinyl windows. The fenced yard, covered deck with BBQ hookup, detached garage, and convenient loop driveway add comfort and function. Sitting on a large double lot with two titles, this property offers space, character, and lasting value in one of Quesnel’s most sought-after areas! (id:46156)
Property Details
|
MLS® Number
|
R3056672 |
|
Property Type
|
Single Family |
Building
|
Bathroom Total
|
2 |
|
Bedrooms Total
|
4 |
|
Appliances
|
Washer, Dryer, Refrigerator, Stove, Dishwasher |
|
Basement Development
|
Partially Finished |
|
Basement Type
|
Full (partially Finished) |
|
Constructed Date
|
1950 |
|
Construction Style Attachment
|
Detached |
|
Exterior Finish
|
Aluminum Siding |
|
Foundation Type
|
Concrete Perimeter |
|
Heating Fuel
|
Natural Gas |
|
Heating Type
|
Forced Air |
|
Roof Material
|
Membrane |
|
Roof Style
|
Conventional |
|
Stories Total
|
3 |
|
Size Interior
|
2,082 Ft2 |
|
Total Finished Area
|
2082 Sqft |
|
Type
|
House |
|
Utility Water
|
Municipal Water |
Parking
Land
|
Acreage
|
No |
|
Size Irregular
|
0.28 |
|
Size Total
|
0.28 Ac |
|
Size Total Text
|
0.28 Ac |
Rooms
| Level |
Type |
Length |
Width |
Dimensions |
|
Above |
Primary Bedroom |
13 ft ,6 in |
15 ft ,4 in |
13 ft ,6 in x 15 ft ,4 in |
|
Above |
Bedroom 3 |
10 ft ,2 in |
10 ft ,3 in |
10 ft ,2 in x 10 ft ,3 in |
|
Basement |
Bedroom 4 |
13 ft ,1 in |
14 ft ,2 in |
13 ft ,1 in x 14 ft ,2 in |
|
Basement |
Other |
7 ft ,1 in |
10 ft ,8 in |
7 ft ,1 in x 10 ft ,8 in |
|
Basement |
Foyer |
20 ft ,1 in |
22 ft ,1 in |
20 ft ,1 in x 22 ft ,1 in |
|
Basement |
Storage |
7 ft ,7 in |
9 ft ,5 in |
7 ft ,7 in x 9 ft ,5 in |
|
Main Level |
Living Room |
17 ft ,9 in |
13 ft ,6 in |
17 ft ,9 in x 13 ft ,6 in |
|
Main Level |
Kitchen |
21 ft ,3 in |
10 ft ,3 in |
21 ft ,3 in x 10 ft ,3 in |
|
Main Level |
Bedroom 2 |
11 ft ,1 in |
12 ft ,4 in |
11 ft ,1 in x 12 ft ,4 in |
|
Main Level |
Office |
11 ft ,3 in |
8 ft ,1 in |
11 ft ,3 in x 8 ft ,1 in |
https://www.realtor.ca/real-estate/28972884/694-walkem-street-quesnel



