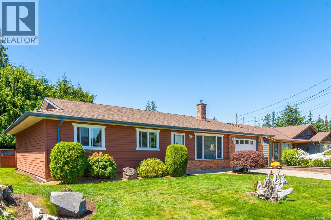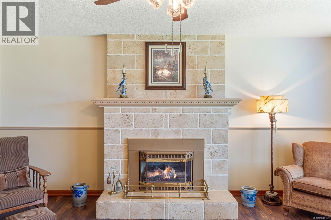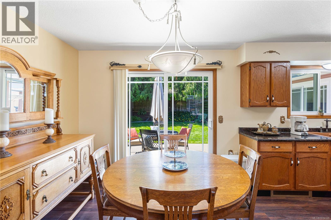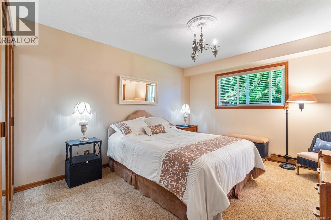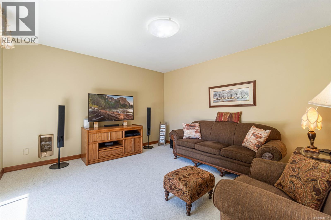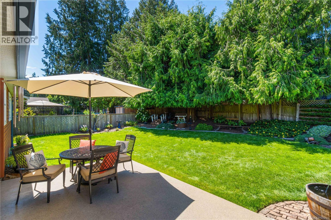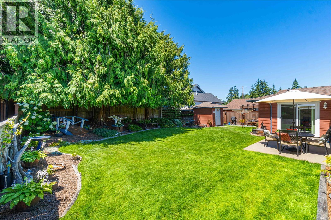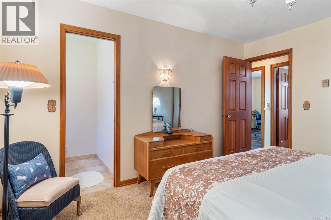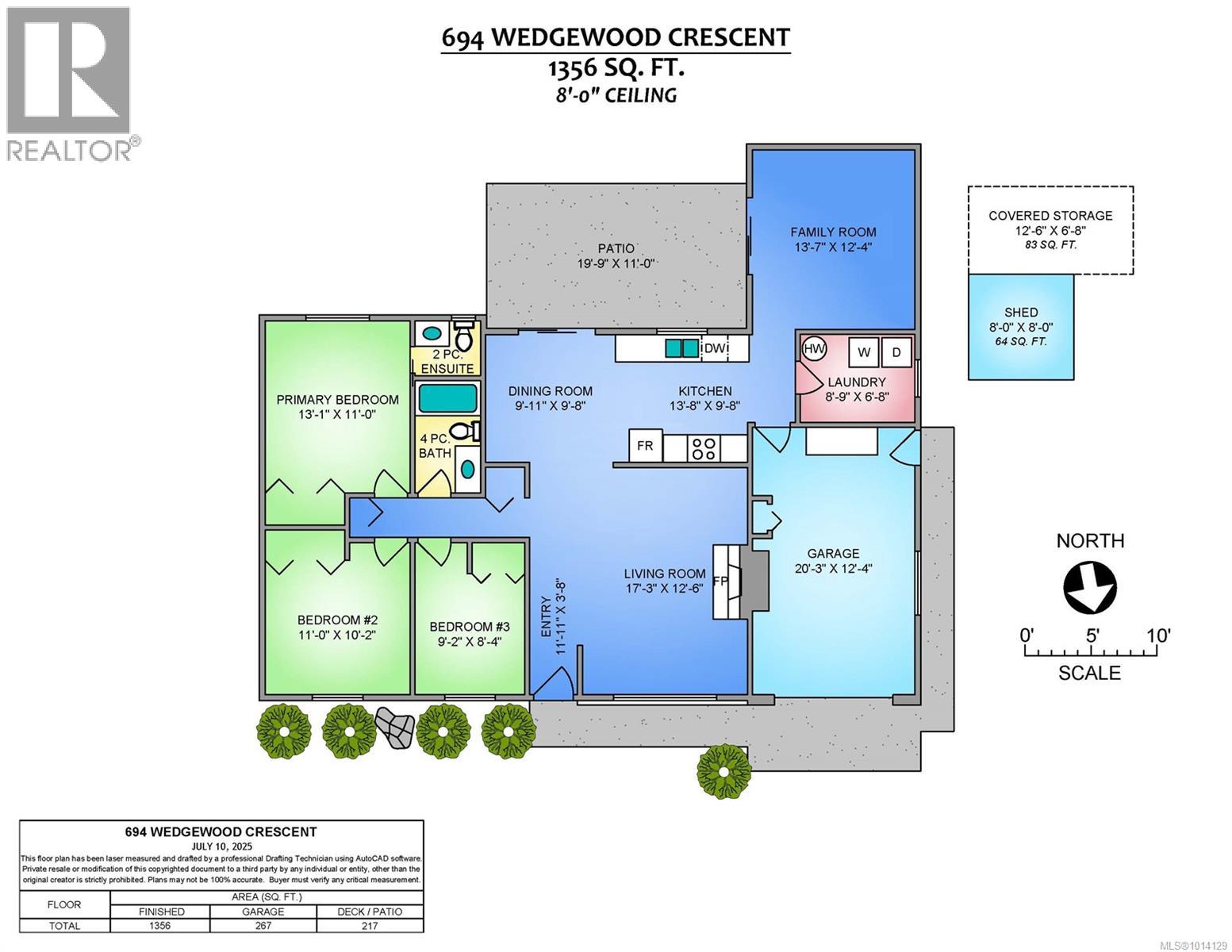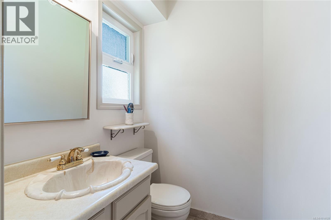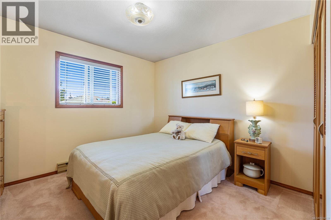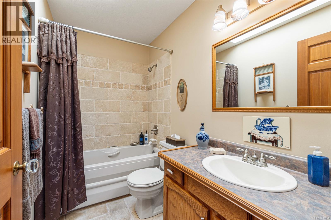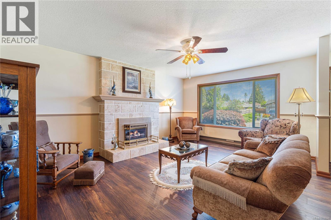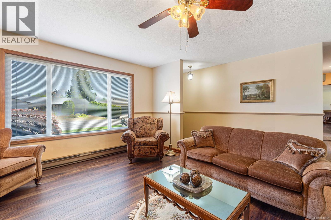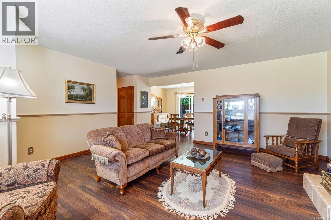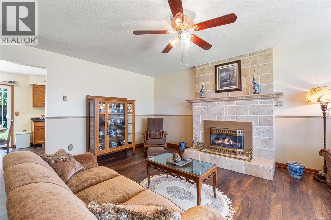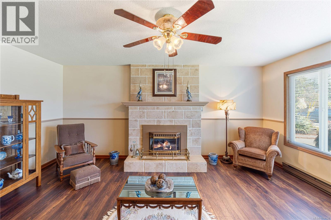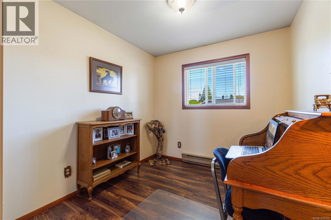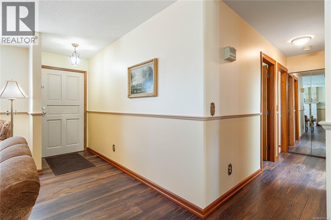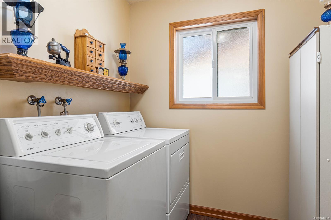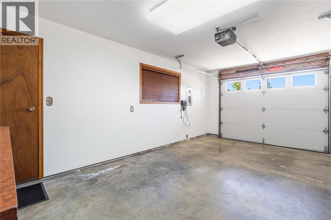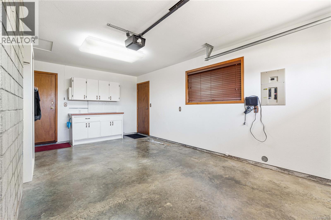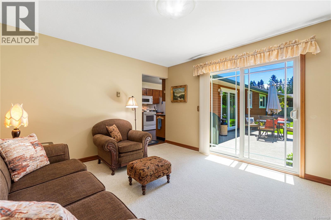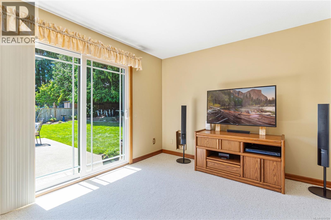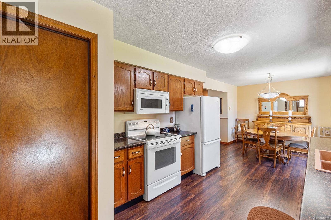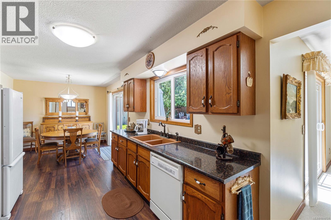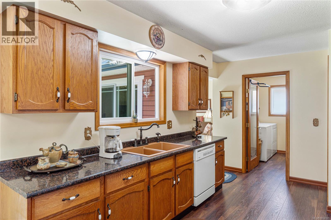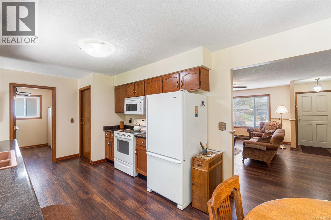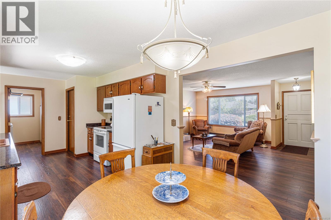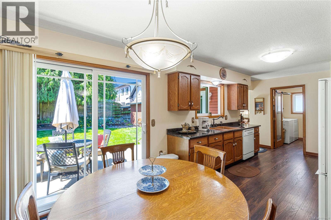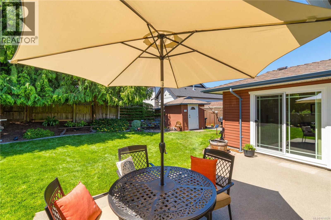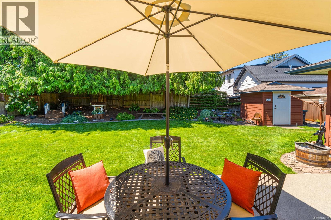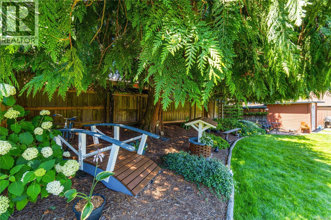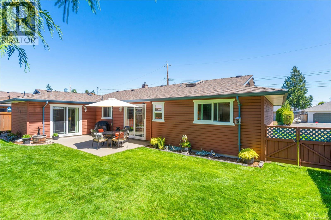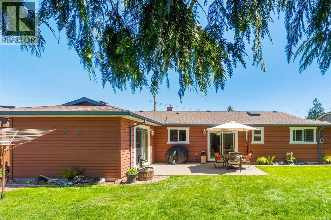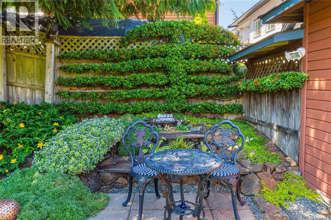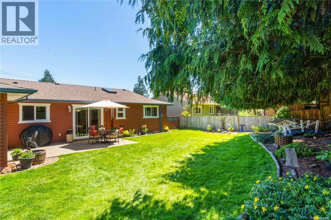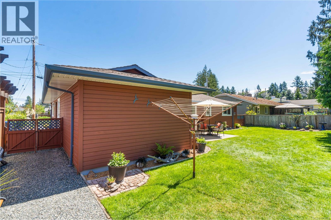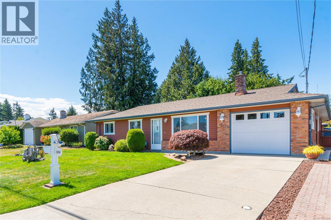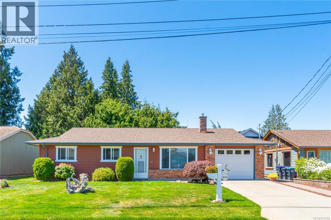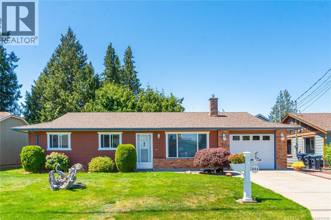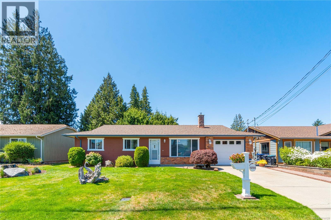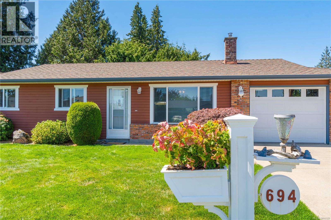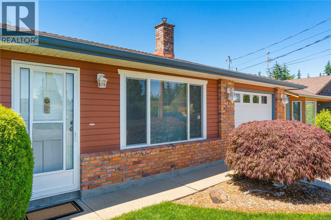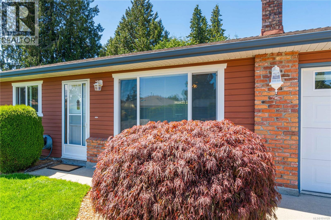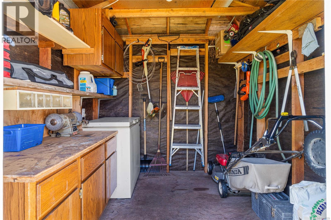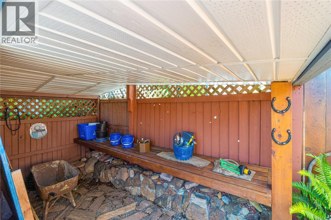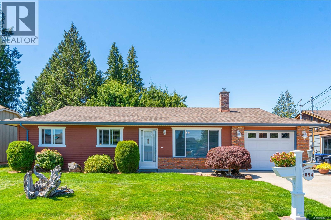3 Bedroom
2 Bathroom
1,356 ft2
Fireplace
None
Baseboard Heaters
$745,000
Welcome to your charming 3-bed, 2-bath rancher, nestled on the oceanside of the highway in a highly sought-after Parksville neighborhood. This 1,356 sq ft residence offers comfortable living on a quiet street, set on a beautifully landscaped 6,041 sq ft lot w/a private backyard. Step inside to an inviting interior with fir doors and trim, rich laminate flooring, and a cozy gas fireplace. The functional layout provides two distinct living spaces, including a separate rear family room with patio access. The kitchen features original oak cabinetry, an upgraded ceramic sink, and crisp white appliances. The primary bedroom includes a 2-piece ensuite w/heated tile, while the main bath offers a skylight, air-jet tub, and heated floors. Other features include vinyl windows, a near-new 60-gallon HWT, upgraded attic insulation, a single garage, and a garden shed. With a roof approx. 13 years old, this well-maintained home is a great find, just a short stroll from the beach, parks, and shopping. For more information contact the listing agent, Kirk Walper, at 250-228-4275. (id:46156)
Property Details
|
MLS® Number
|
1014129 |
|
Property Type
|
Single Family |
|
Neigbourhood
|
Parksville |
|
Features
|
Central Location, Park Setting, Other |
|
Parking Space Total
|
1 |
|
Plan
|
Vip36352 |
|
Structure
|
Shed, Patio(s) |
Building
|
Bathroom Total
|
2 |
|
Bedrooms Total
|
3 |
|
Constructed Date
|
1983 |
|
Cooling Type
|
None |
|
Fireplace Present
|
Yes |
|
Fireplace Total
|
1 |
|
Heating Fuel
|
Electric |
|
Heating Type
|
Baseboard Heaters |
|
Size Interior
|
1,356 Ft2 |
|
Total Finished Area
|
1356 Sqft |
|
Type
|
House |
Land
|
Access Type
|
Road Access |
|
Acreage
|
No |
|
Size Irregular
|
6042 |
|
Size Total
|
6042 Sqft |
|
Size Total Text
|
6042 Sqft |
|
Zoning Description
|
Rs1 |
|
Zoning Type
|
Residential |
Rooms
| Level |
Type |
Length |
Width |
Dimensions |
|
Main Level |
Other |
|
|
12'6 x 6'8 |
|
Main Level |
Patio |
|
|
19'9 x 11'0 |
|
Main Level |
Bathroom |
|
|
4-Piece |
|
Main Level |
Ensuite |
|
|
2-Piece |
|
Main Level |
Laundry Room |
|
|
8'9 x 6'8 |
|
Main Level |
Family Room |
|
|
13'7 x 12'4 |
|
Main Level |
Entrance |
|
|
11'11 x 3'8 |
|
Main Level |
Living Room |
|
|
17'3 x 12'6 |
|
Main Level |
Kitchen |
|
|
13'8 x 9'8 |
|
Main Level |
Dining Room |
|
|
9'11 x 9'8 |
|
Main Level |
Bedroom |
|
|
9'2 x 8'4 |
|
Main Level |
Bedroom |
|
|
11'0 x 10'2 |
|
Main Level |
Primary Bedroom |
|
|
13'1 x 11'0 |
|
Auxiliary Building |
Other |
|
|
8'0 x 8'0 |
https://www.realtor.ca/real-estate/28871077/694-wedgewood-cres-parksville-parksville


