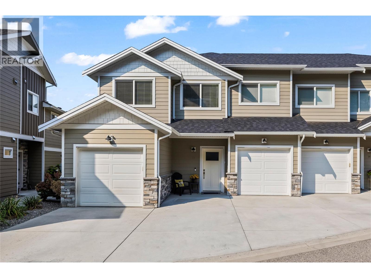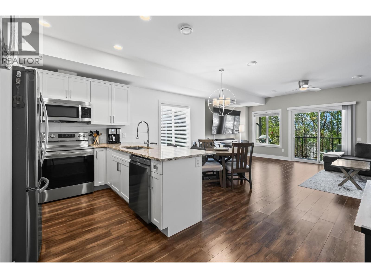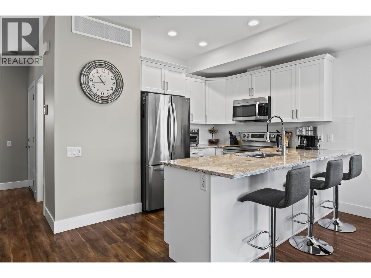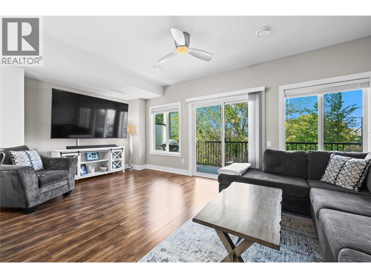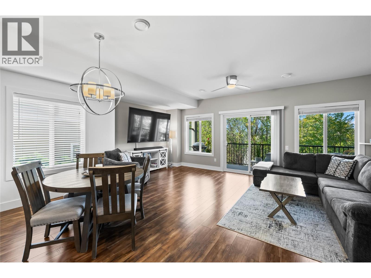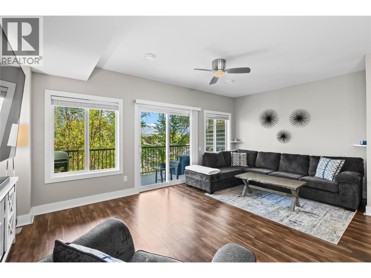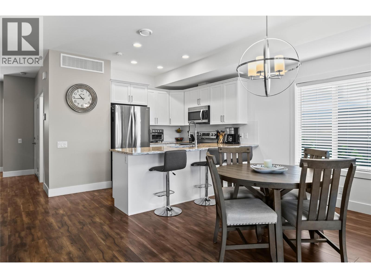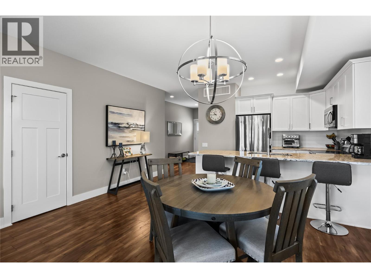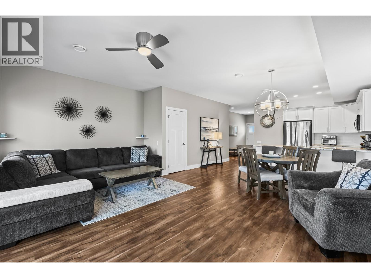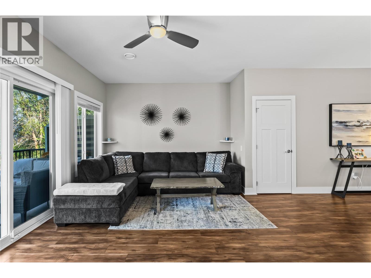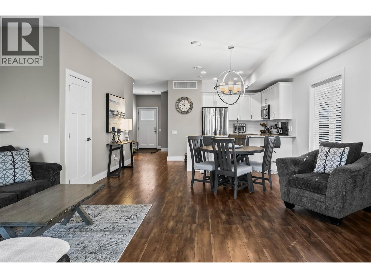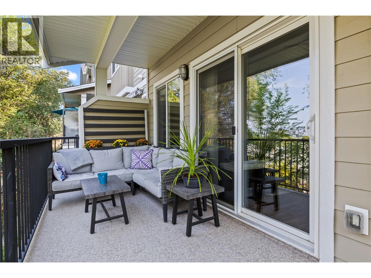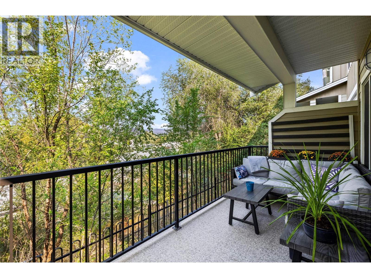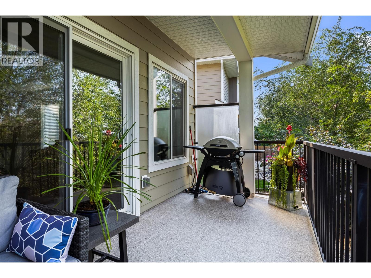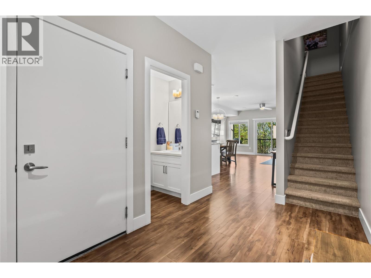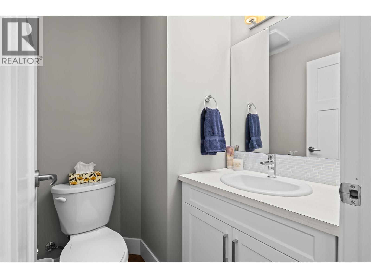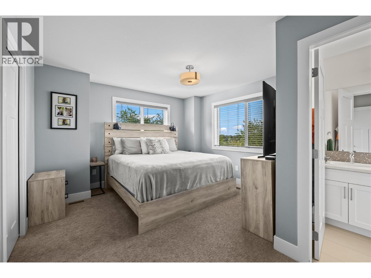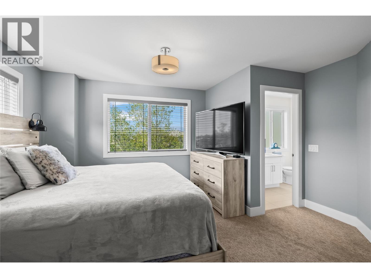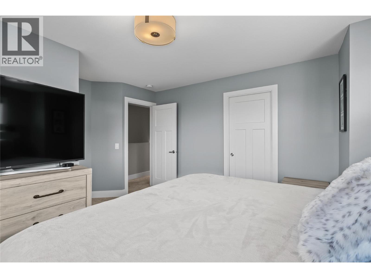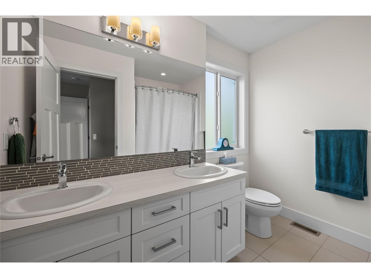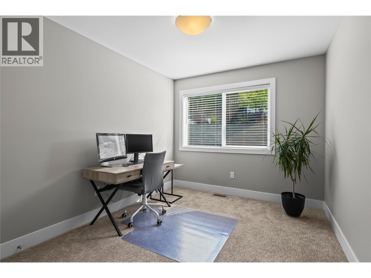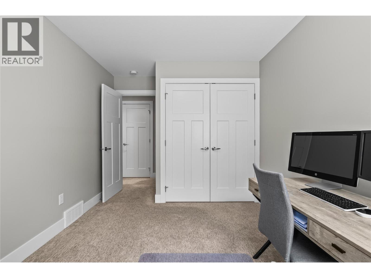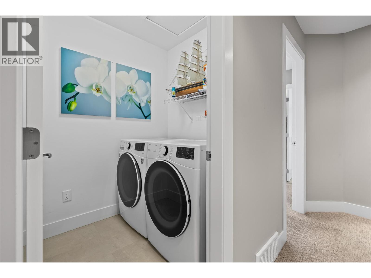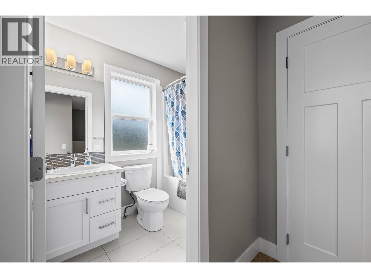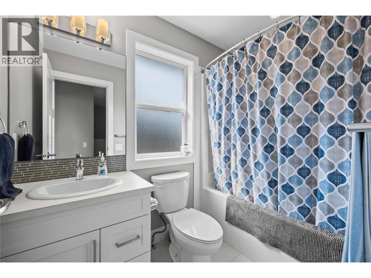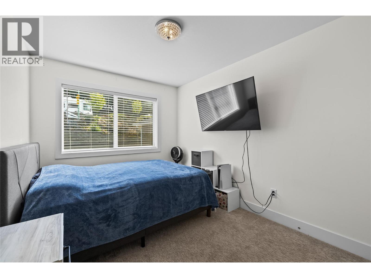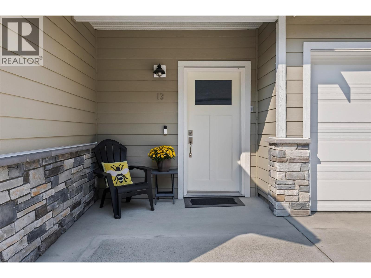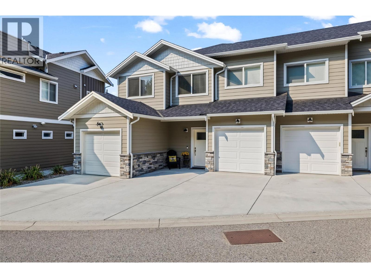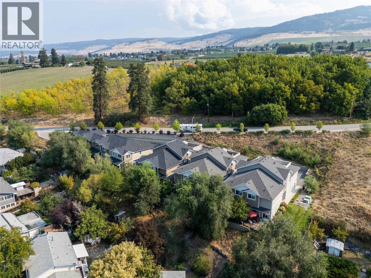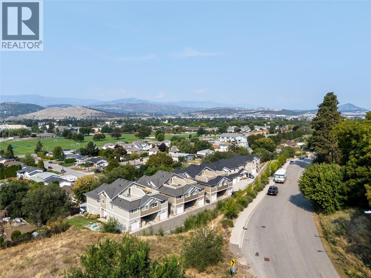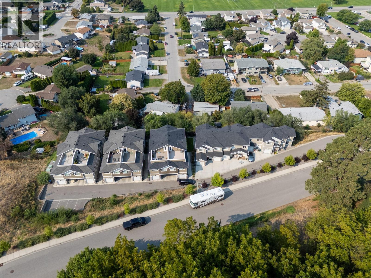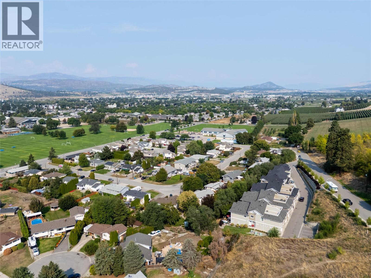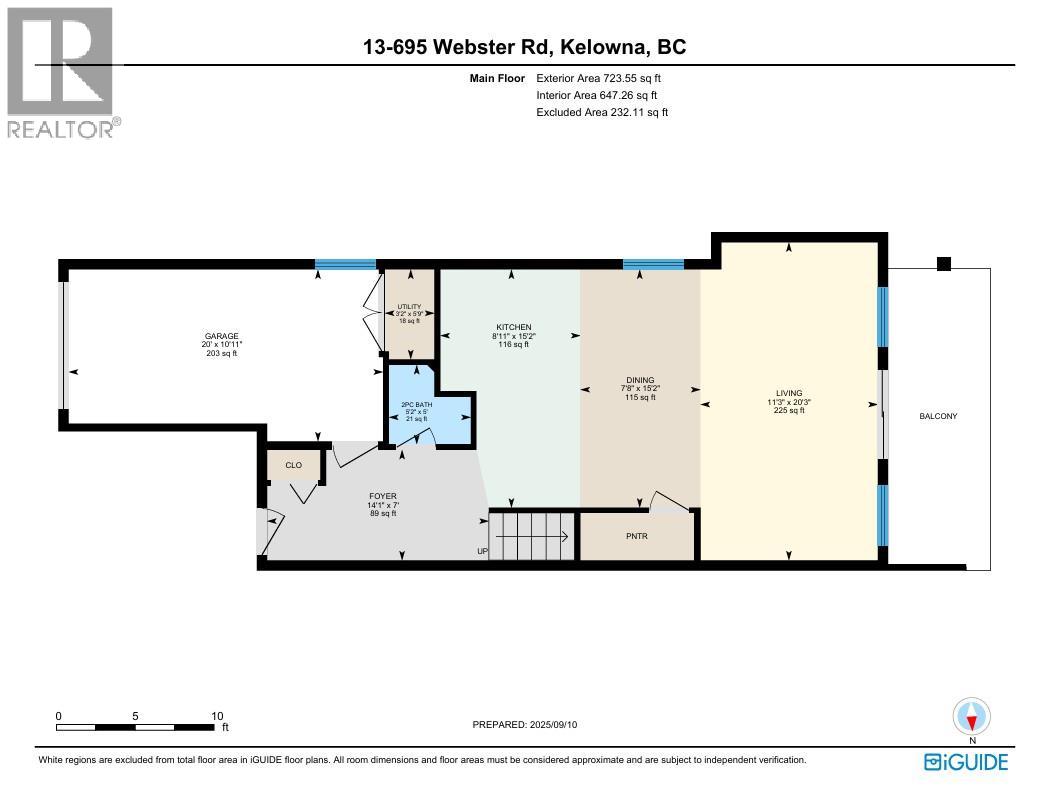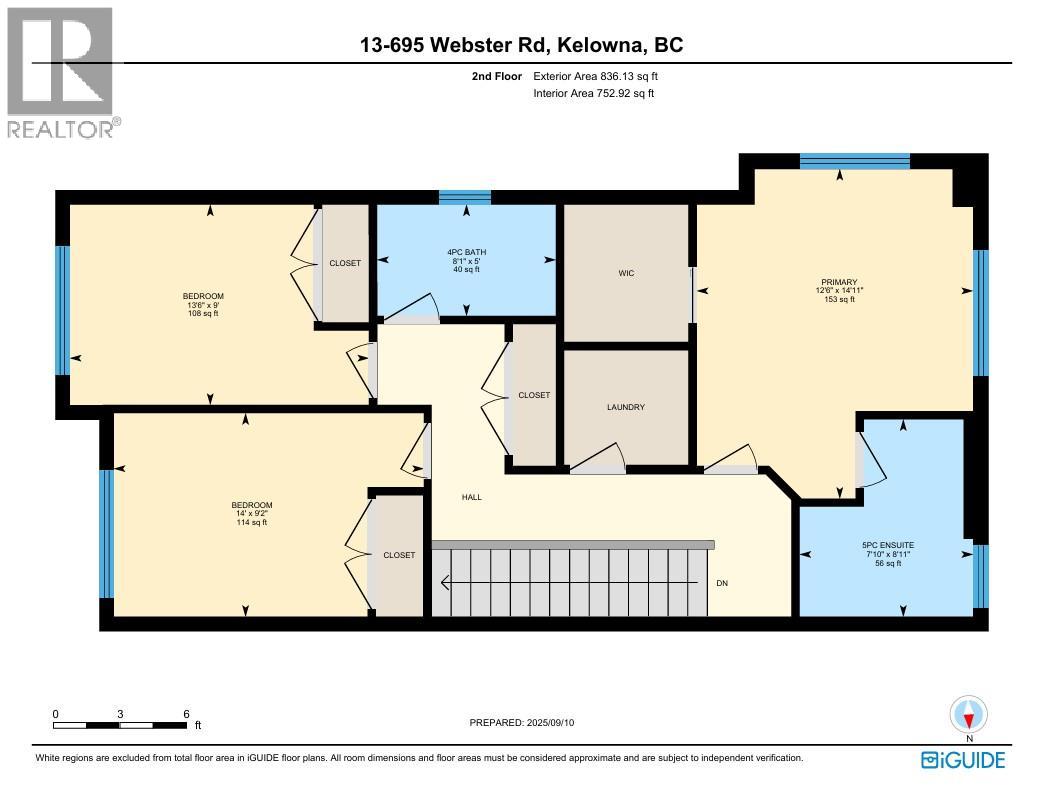3 Bedroom
3 Bathroom
1,559 ft2
Other
Central Air Conditioning
Forced Air, See Remarks
Landscaped, Underground Sprinkler
$649,900Maintenance,
$283 Monthly
Welcome to this family townhome with a stunning view,offering 3 bedrooms and 3 bathrooms in a bright, and a functional layout. The main floor offers a kitchen with white cabinetry, granite countertops, stainless steel appliances, and recessed lighting, opening to spacious living and dining areas, with large windows and access to the covered patio. Upstairs are 3 spacious bedrooms with large closets, including a primary suite with a 5-piece ensuite and walk-in closet, plus a convenient laundry room with side-by-side washer and dryer. Enjoy outdoor living on the large covered deck with gas hookup or the expansive views. Additional highlights include built-in central vac, a single car garage plus 2 outside designated spots. This home is ideally located near schools, sports fields, YMCA, ice rinks, pool, and all essential amenities. (id:46156)
Property Details
|
MLS® Number
|
10362451 |
|
Property Type
|
Single Family |
|
Neigbourhood
|
Rutland North |
|
Community Name
|
Webster Terraces |
|
Amenities Near By
|
Golf Nearby, Recreation, Schools, Shopping |
|
Community Features
|
Family Oriented, Pets Allowed |
|
Features
|
One Balcony |
|
Parking Space Total
|
3 |
|
View Type
|
Mountain View, Valley View |
Building
|
Bathroom Total
|
3 |
|
Bedrooms Total
|
3 |
|
Appliances
|
Refrigerator, Dishwasher, Dryer, Range - Electric, Microwave, See Remarks, Washer |
|
Architectural Style
|
Other |
|
Constructed Date
|
2016 |
|
Construction Style Attachment
|
Attached |
|
Cooling Type
|
Central Air Conditioning |
|
Exterior Finish
|
Stone, Other |
|
Fire Protection
|
Smoke Detector Only |
|
Flooring Type
|
Carpeted, Laminate, Tile |
|
Half Bath Total
|
1 |
|
Heating Fuel
|
Electric |
|
Heating Type
|
Forced Air, See Remarks |
|
Roof Material
|
Asphalt Shingle |
|
Roof Style
|
Unknown |
|
Stories Total
|
2 |
|
Size Interior
|
1,559 Ft2 |
|
Type
|
Row / Townhouse |
|
Utility Water
|
Irrigation District |
Parking
Land
|
Access Type
|
Easy Access |
|
Acreage
|
No |
|
Land Amenities
|
Golf Nearby, Recreation, Schools, Shopping |
|
Landscape Features
|
Landscaped, Underground Sprinkler |
|
Sewer
|
Municipal Sewage System |
|
Size Total Text
|
Under 1 Acre |
Rooms
| Level |
Type |
Length |
Width |
Dimensions |
|
Second Level |
4pc Bathroom |
|
|
5' x 8'1'' |
|
Second Level |
5pc Ensuite Bath |
|
|
8'11'' x 7'10'' |
|
Second Level |
Primary Bedroom |
|
|
14'11'' x 12'6'' |
|
Second Level |
Bedroom |
|
|
9'2'' x 14' |
|
Second Level |
Bedroom |
|
|
9' x 13'6'' |
|
Main Level |
Kitchen |
|
|
15'2'' x 8'11'' |
|
Main Level |
Dining Room |
|
|
15'2'' x 8'11'' |
|
Main Level |
Foyer |
|
|
7' x 14'1'' |
|
Main Level |
Living Room |
|
|
20'3'' x 11'3'' |
|
Main Level |
Utility Room |
|
|
5'9'' x 3'2'' |
|
Main Level |
2pc Bathroom |
|
|
5' x 5'2'' |
https://www.realtor.ca/real-estate/28856205/695-webster-road-unit-13-kelowna-rutland-north


