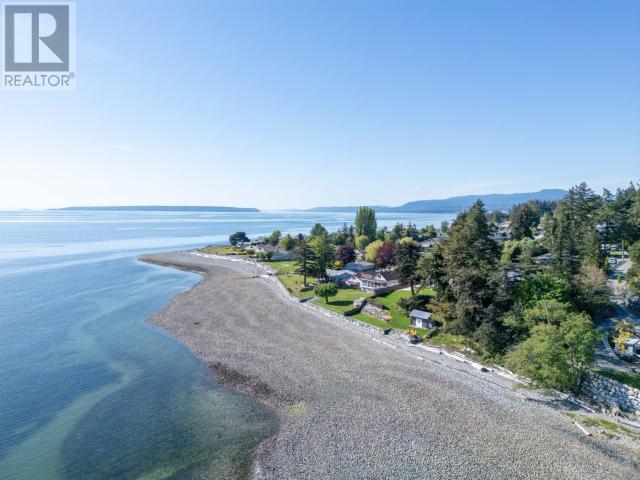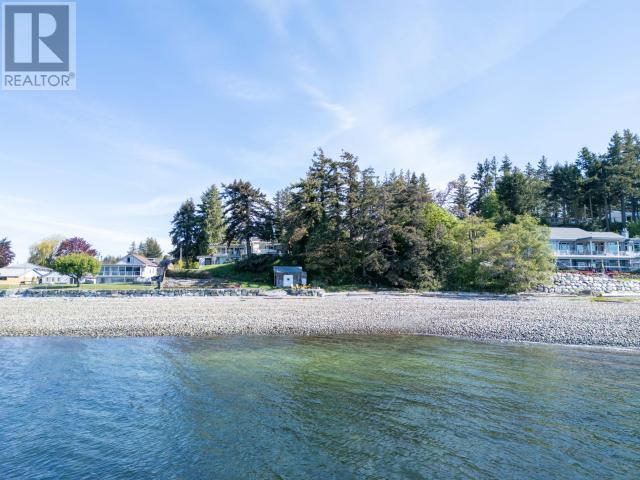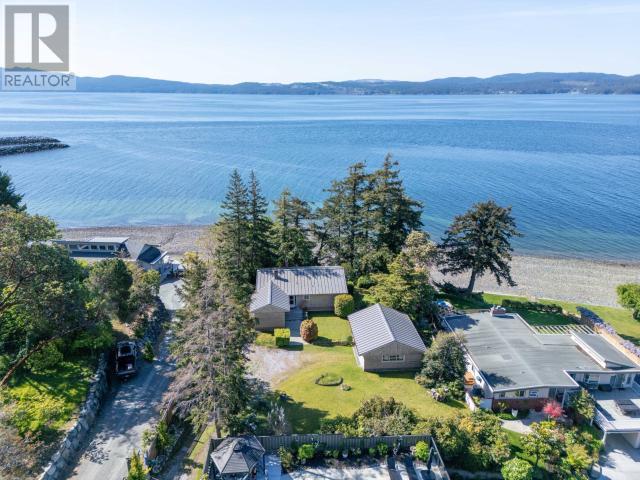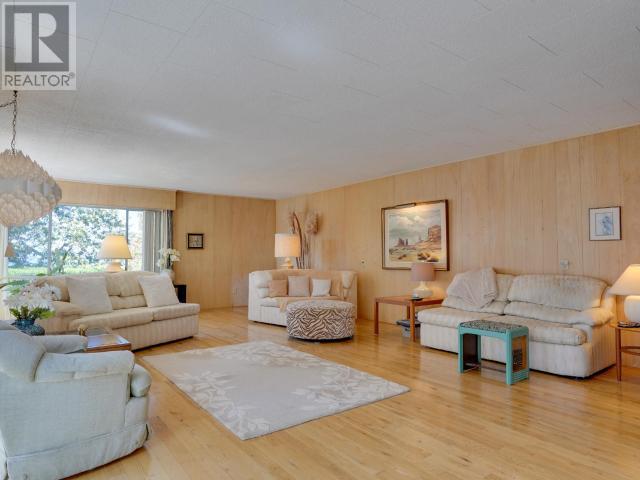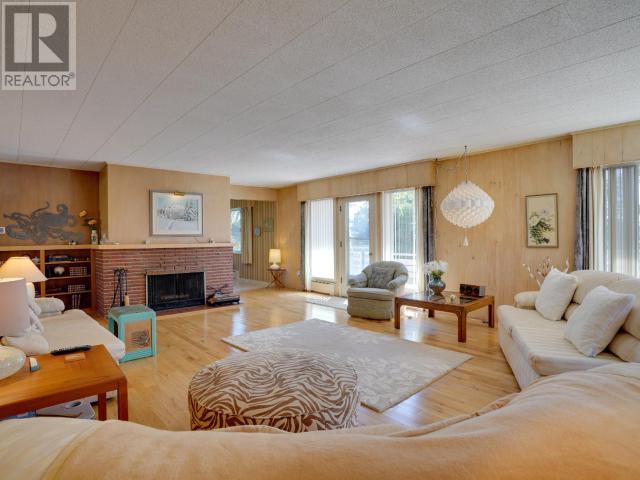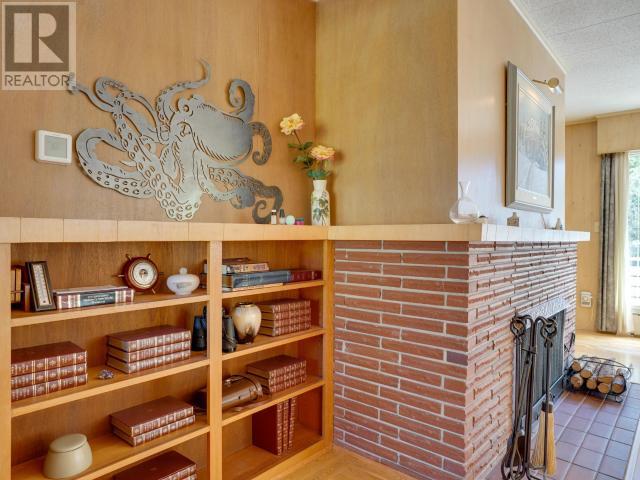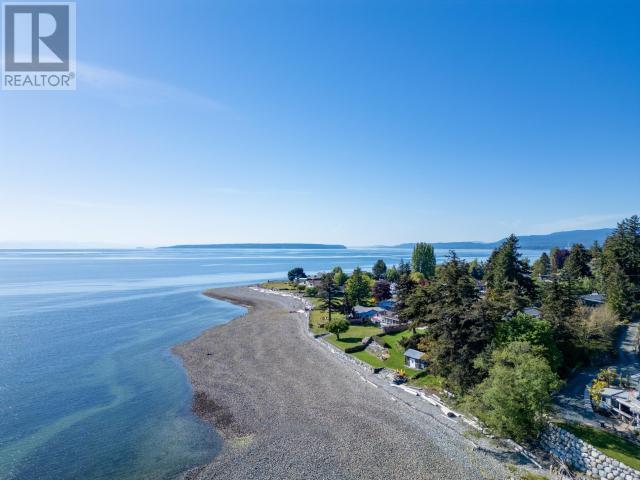5 Bedroom
2 Bathroom
2,905 ft2
Fireplace
None
Baseboard Heaters, Radiant Heat
Waterfront On Ocean
$1,199,950
Tucked away at the end of a quiet no-thru road, this hidden gem in Grief Point offers privacy, space, and sweeping ocean views. Set on nearly half an acre of treed, walk-down waterfront, this 2,905 sq ft home includes five bedrooms (one partially finished), two bathrooms, a walk-out basement, and a detached garage. Inside, you'll find character-rich wood floors, spacious living areas, and endless potential. Step outside and take in the ever-changing coastal scenery--watch whales, dolphins, and eagles right from your backyard. Whether you're envisioning a serene family home, a coastal retreat, or a long-term investment, this is a rare chance to own waterfront in one of Powell River's most desirable neighborhoods. Book your private showing today and see what makes this property so special. (id:46156)
Property Details
|
MLS® Number
|
18895 |
|
Property Type
|
Single Family |
|
Amenities Near By
|
Shopping |
|
Features
|
Central Location, Private Setting |
|
Parking Space Total
|
1 |
|
Structure
|
Workshop |
|
View Type
|
Ocean View |
|
Water Front Type
|
Waterfront On Ocean |
Building
|
Bathroom Total
|
2 |
|
Bedrooms Total
|
5 |
|
Constructed Date
|
1950 |
|
Construction Style Attachment
|
Detached |
|
Cooling Type
|
None |
|
Fireplace Fuel
|
Wood |
|
Fireplace Present
|
Yes |
|
Fireplace Type
|
Conventional |
|
Heating Fuel
|
Oil |
|
Heating Type
|
Baseboard Heaters, Radiant Heat |
|
Size Interior
|
2,905 Ft2 |
|
Type
|
House |
Parking
Land
|
Access Type
|
Easy Access, Highway Access |
|
Acreage
|
No |
|
Land Amenities
|
Shopping |
|
Size Irregular
|
17859 |
|
Size Total
|
17859 Sqft |
|
Size Total Text
|
17859 Sqft |
Rooms
| Level |
Type |
Length |
Width |
Dimensions |
|
Basement |
4pc Bathroom |
|
|
Measurements not available |
|
Basement |
Bedroom |
13 ft ,3 in |
13 ft ,6 in |
13 ft ,3 in x 13 ft ,6 in |
|
Basement |
Den |
8 ft ,8 in |
9 ft ,11 in |
8 ft ,8 in x 9 ft ,11 in |
|
Basement |
Bedroom |
12 ft ,7 in |
14 ft ,11 in |
12 ft ,7 in x 14 ft ,11 in |
|
Basement |
Laundry Room |
9 ft ,8 in |
14 ft |
9 ft ,8 in x 14 ft |
|
Basement |
Family Room |
19 ft ,6 in |
15 ft |
19 ft ,6 in x 15 ft |
|
Basement |
Bedroom |
12 ft ,10 in |
11 ft ,11 in |
12 ft ,10 in x 11 ft ,11 in |
|
Main Level |
Foyer |
5 ft ,7 in |
12 ft ,1 in |
5 ft ,7 in x 12 ft ,1 in |
|
Main Level |
Living Room |
29 ft ,8 in |
17 ft ,9 in |
29 ft ,8 in x 17 ft ,9 in |
|
Main Level |
Dining Room |
13 ft |
6 ft ,11 in |
13 ft x 6 ft ,11 in |
|
Main Level |
Kitchen |
13 ft |
12 ft ,10 in |
13 ft x 12 ft ,10 in |
|
Main Level |
Primary Bedroom |
12 ft ,5 in |
17 ft ,8 in |
12 ft ,5 in x 17 ft ,8 in |
|
Main Level |
4pc Bathroom |
|
|
Measurements not available |
|
Main Level |
Bedroom |
13 ft ,9 in |
12 ft ,2 in |
13 ft ,9 in x 12 ft ,2 in |
|
Main Level |
Den |
13 ft |
10 ft ,1 in |
13 ft x 10 ft ,1 in |
https://www.realtor.ca/real-estate/28182517/6956-victoria-street-powell-river


