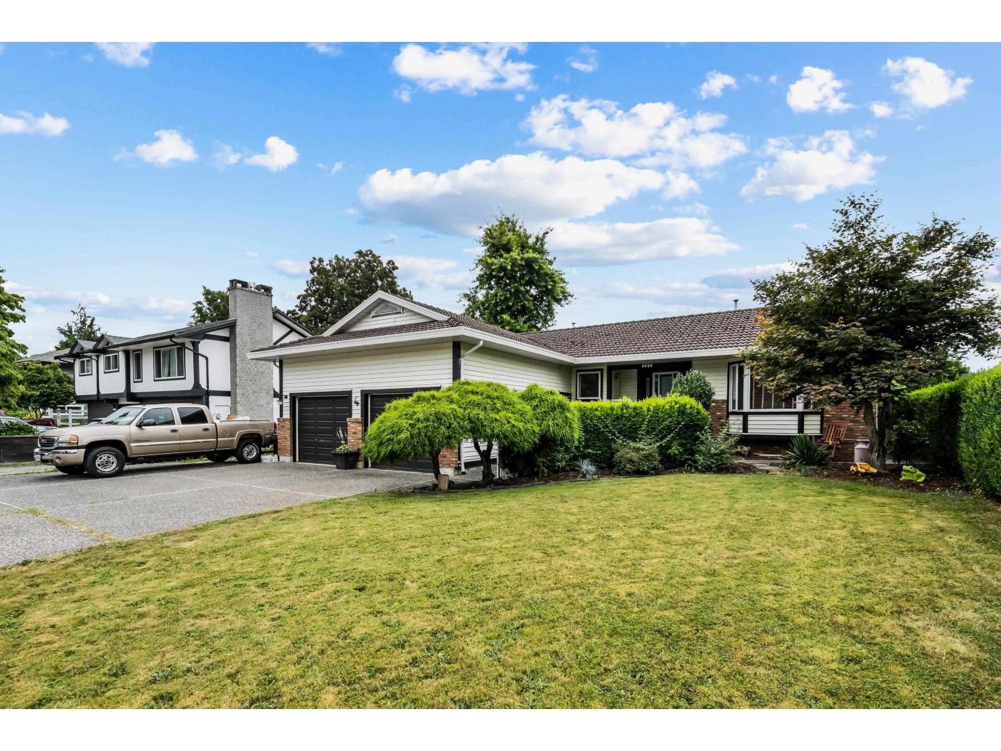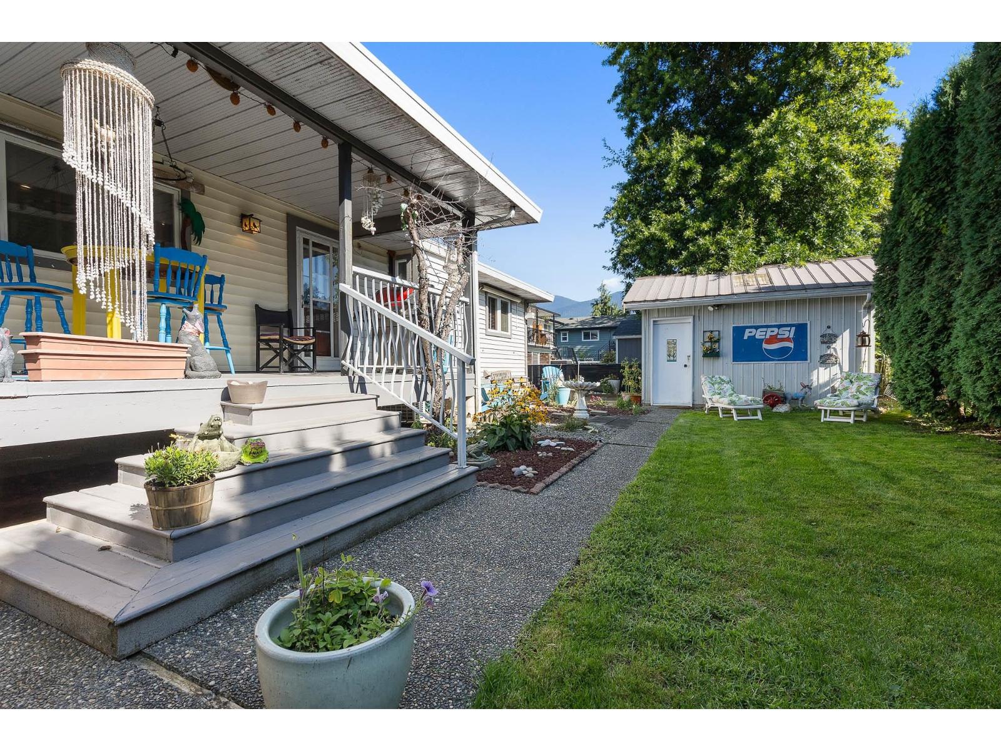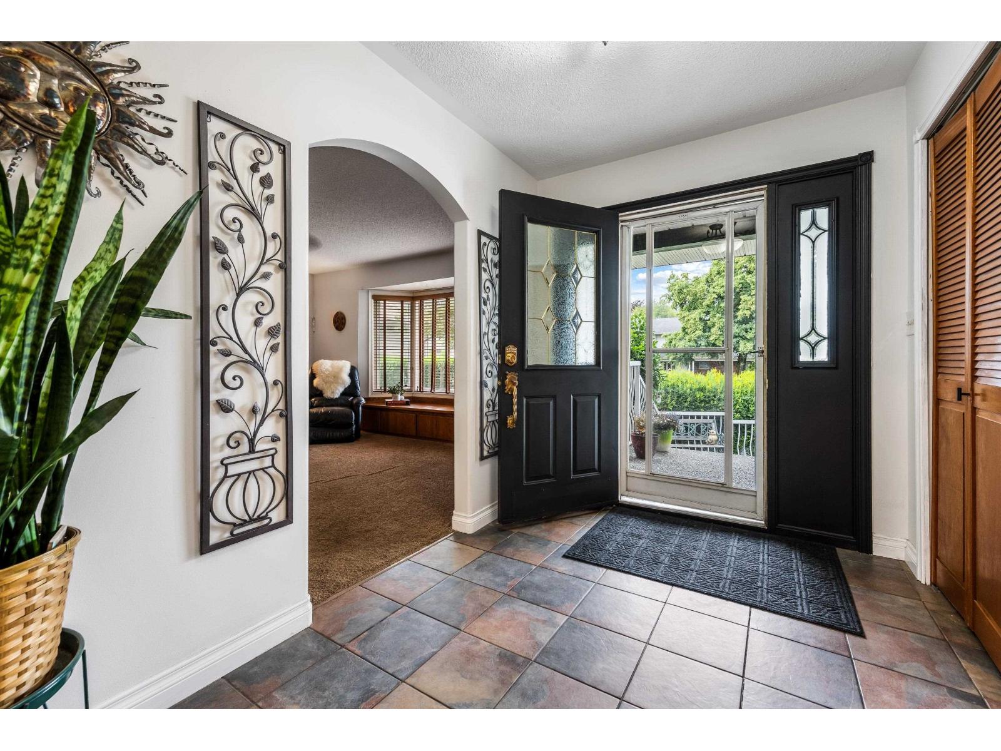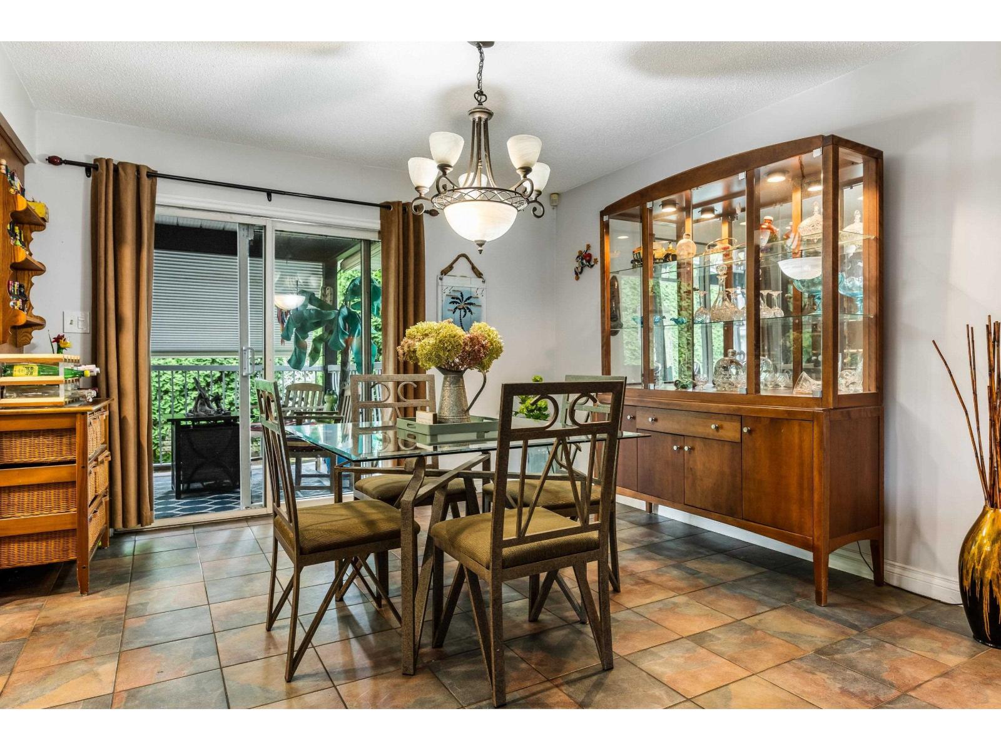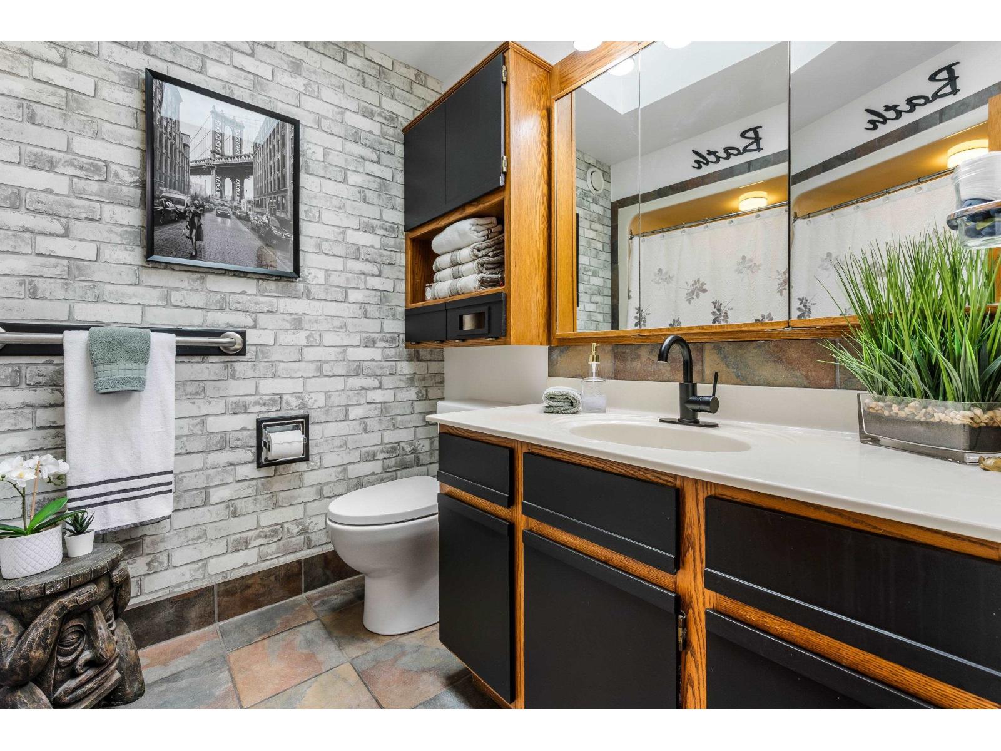3 Bedroom
2 Bathroom
1,550 ft2
Fireplace
Central Air Conditioning
Radiant/infra-Red Heat
$838,900
Welcome to this charming, CUSTOM BUILT RANCHER located on one of the BEST streets in Agassiz! Originally built to be HYPO-ALLERGENIC, this home boasts several unique features that allergy sufferers will love like AIR PURIFICATION & RADIANT HEAT (no ducts to clean)! Recent updates incl paint, flooring, toilets, pot lights, skylight, most appliances & a STONE FP in the bright LR. Alter the front steps for wheelchair ACCESS & enjoy an open concept w/walkout to the covered patio & PRIVATE yard w/ mature cedars. Garage w 12ft. ceiling + access to a 4 ft crawl & partially finished bsmt perfect for STORAGE or create a HOBBY/REC room. PARKING for both RV & BOAT, 12x18 shed w/ power. Parks, schools & shopping nearby make this the perfect fit for those seeking COMFORT, CONVENIENCE & PRIVACY. (id:46156)
Open House
This property has open houses!
Starts at:
11:30 am
Ends at:
1:30 pm
Property Details
|
MLS® Number
|
R3036293 |
|
Property Type
|
Single Family |
|
Storage Type
|
Storage |
|
Structure
|
Workshop |
|
View Type
|
Mountain View |
Building
|
Bathroom Total
|
2 |
|
Bedrooms Total
|
3 |
|
Appliances
|
Washer, Dryer, Refrigerator, Stove, Dishwasher, Range |
|
Basement Development
|
Partially Finished |
|
Basement Type
|
Unknown (partially Finished) |
|
Constructed Date
|
1988 |
|
Construction Style Attachment
|
Detached |
|
Cooling Type
|
Central Air Conditioning |
|
Fireplace Present
|
Yes |
|
Fireplace Total
|
1 |
|
Heating Fuel
|
Electric |
|
Heating Type
|
Radiant/infra-red Heat |
|
Stories Total
|
2 |
|
Size Interior
|
1,550 Ft2 |
|
Type
|
House |
Parking
Land
|
Acreage
|
No |
|
Size Depth
|
105 Ft ,7 In |
|
Size Frontage
|
70 Ft ,4 In |
|
Size Irregular
|
7840 |
|
Size Total
|
7840 Sqft |
|
Size Total Text
|
7840 Sqft |
Rooms
| Level |
Type |
Length |
Width |
Dimensions |
|
Basement |
Flex Space |
22 ft ,4 in |
26 ft ,5 in |
22 ft ,4 in x 26 ft ,5 in |
|
Main Level |
Living Room |
15 ft ,3 in |
13 ft ,9 in |
15 ft ,3 in x 13 ft ,9 in |
|
Main Level |
Dining Room |
11 ft ,5 in |
12 ft ,8 in |
11 ft ,5 in x 12 ft ,8 in |
|
Main Level |
Kitchen |
17 ft ,1 in |
12 ft ,4 in |
17 ft ,1 in x 12 ft ,4 in |
|
Main Level |
Foyer |
6 ft ,7 in |
10 ft ,5 in |
6 ft ,7 in x 10 ft ,5 in |
|
Main Level |
Primary Bedroom |
15 ft ,1 in |
14 ft ,1 in |
15 ft ,1 in x 14 ft ,1 in |
|
Main Level |
Bedroom 2 |
12 ft ,8 in |
10 ft ,5 in |
12 ft ,8 in x 10 ft ,5 in |
|
Main Level |
Bedroom 3 |
12 ft ,4 in |
9 ft ,5 in |
12 ft ,4 in x 9 ft ,5 in |
|
Main Level |
Laundry Room |
3 ft ,4 in |
5 ft ,4 in |
3 ft ,4 in x 5 ft ,4 in |
https://www.realtor.ca/real-estate/28724723/6966-kalyna-drive-agassiz-agassiz


