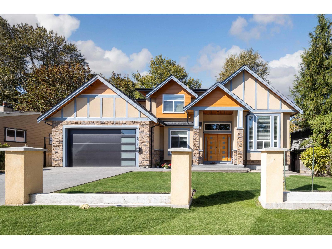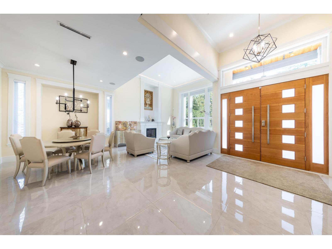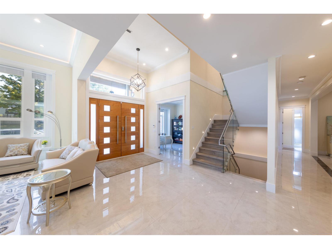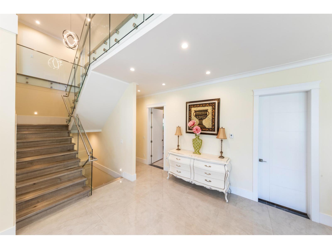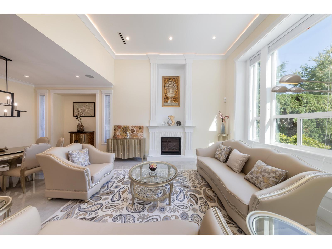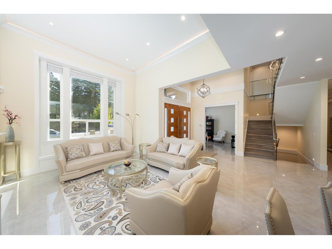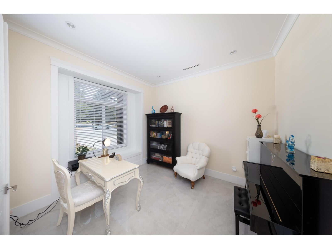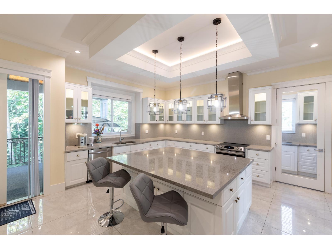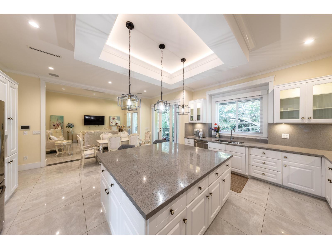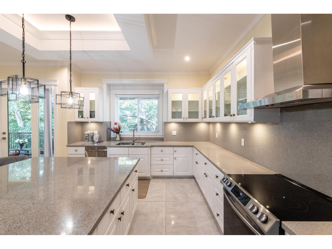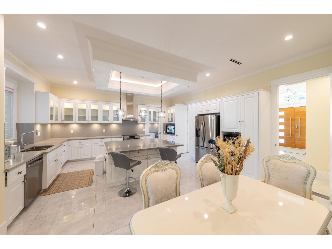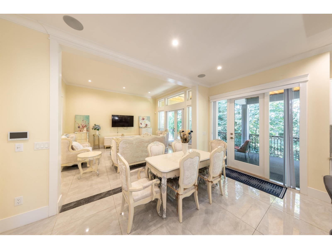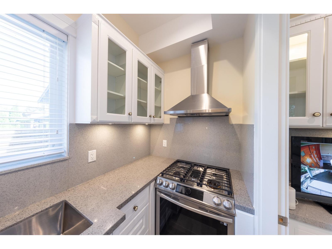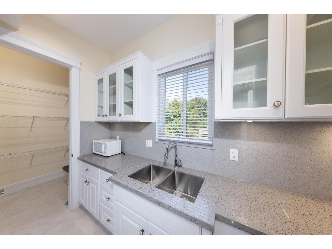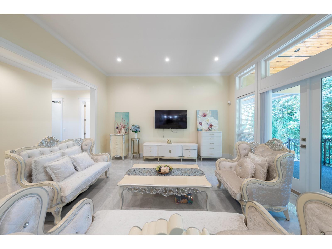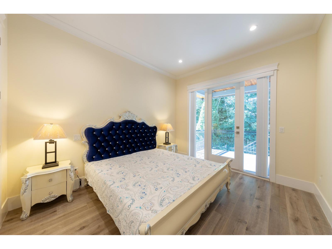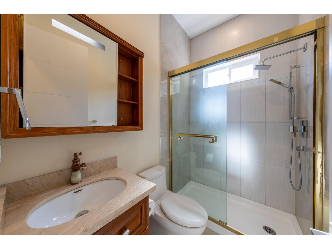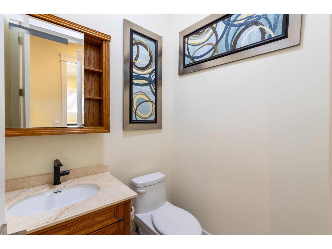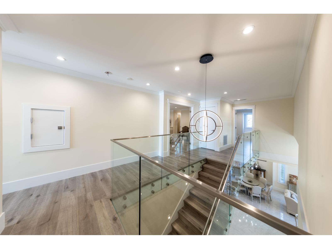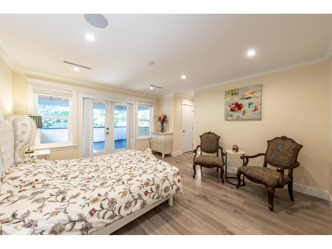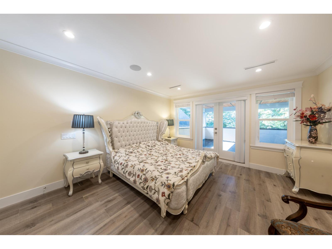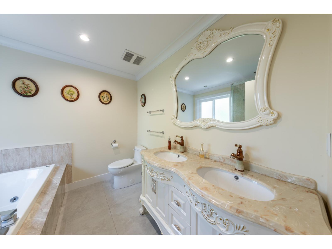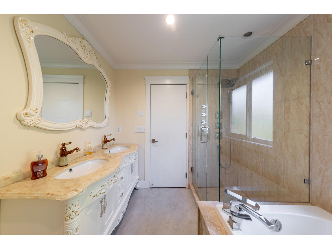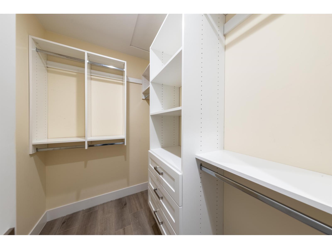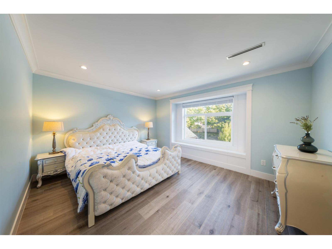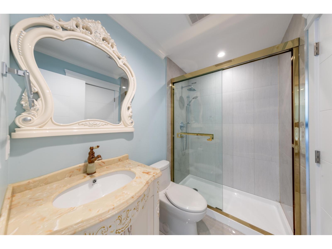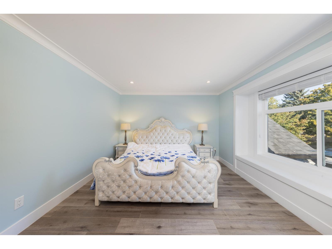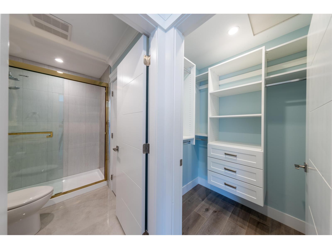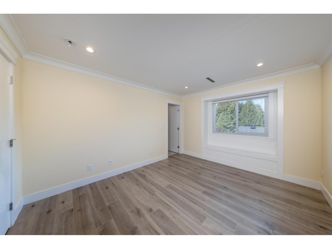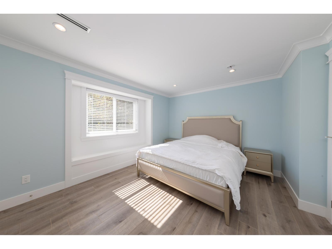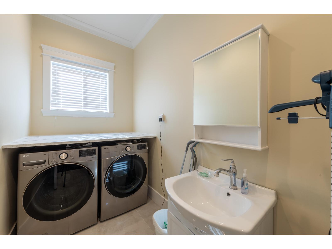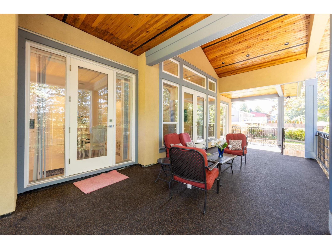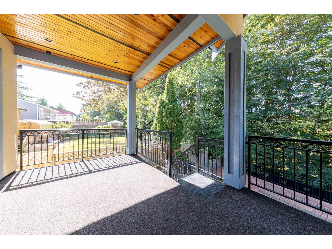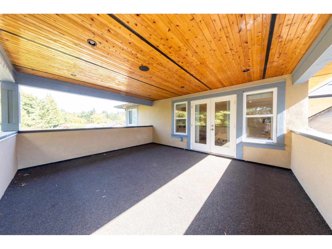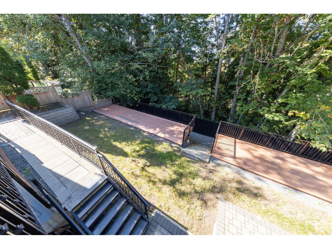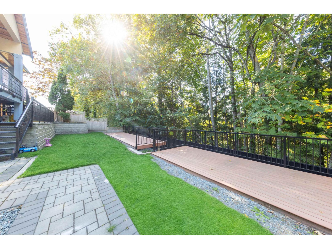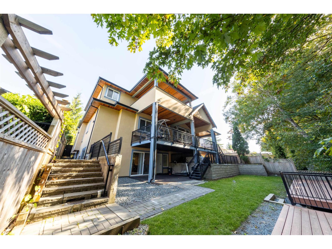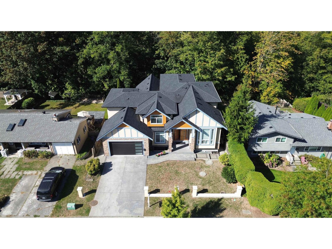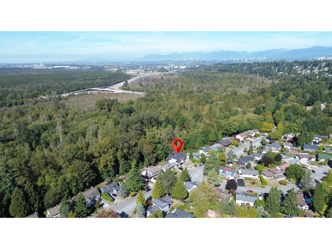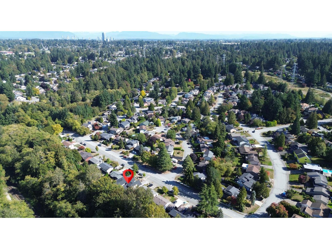9 Bedroom
7 Bathroom
5,401 ft2
2 Level
Fireplace
Air Conditioned
Radiant Heat
Garden Area
$2,980,000
Welcome to 6971 Westview Dr, a custom-built executive home in a quiet Delta neighborhood. Offering 5,394 sq.ft. across 3 levels, this residence is ideal for large families or investors. Main and upper floors feature open-concept living with high ceilings, elegant dining, gourmet kitchen with wok kitchen, family room, and spacious bedrooms including a luxurious primary suite. The basement offers one authorized 2-bedroom suite and one unauthorized 2-bedroom suite, each with kitchen and laundry. Enjoy a landscaped backyard with a huge railed deck, perfect for entertaining. Quality finishes, double garage, and covered outdoor spaces add to the appeal. Seaquam Secondary. Close to parks, shopping, and backing onto a greenbelt forest for privacy. A rare blend of luxury and income potential! (id:46156)
Property Details
|
MLS® Number
|
R3049544 |
|
Property Type
|
Single Family |
|
Parking Space Total
|
6 |
|
View Type
|
View |
Building
|
Bathroom Total
|
7 |
|
Bedrooms Total
|
9 |
|
Age
|
3 Years |
|
Amenities
|
Air Conditioning |
|
Appliances
|
Washer, Dryer, Refrigerator, Stove, Dishwasher |
|
Architectural Style
|
2 Level |
|
Basement Development
|
Finished |
|
Basement Features
|
Unknown |
|
Basement Type
|
Full (finished) |
|
Construction Style Attachment
|
Detached |
|
Cooling Type
|
Air Conditioned |
|
Fireplace Present
|
Yes |
|
Fireplace Total
|
2 |
|
Heating Fuel
|
Natural Gas |
|
Heating Type
|
Radiant Heat |
|
Size Interior
|
5,401 Ft2 |
|
Type
|
House |
|
Utility Water
|
Municipal Water |
Parking
Land
|
Acreage
|
No |
|
Landscape Features
|
Garden Area |
|
Sewer
|
Sanitary Sewer, Storm Sewer |
|
Size Irregular
|
8245 |
|
Size Total
|
8245 Sqft |
|
Size Total Text
|
8245 Sqft |
Utilities
|
Electricity
|
Available |
|
Natural Gas
|
Available |
|
Water
|
Available |
https://www.realtor.ca/real-estate/28881223/6971-westview-drive-delta


