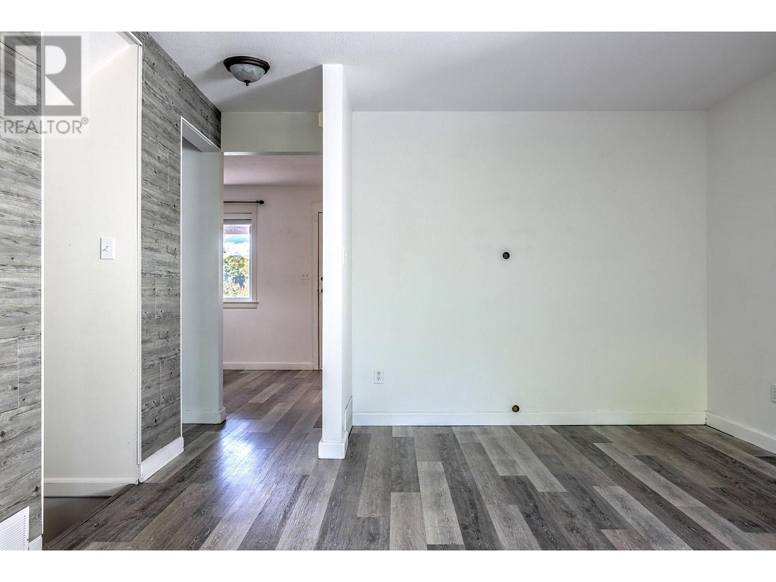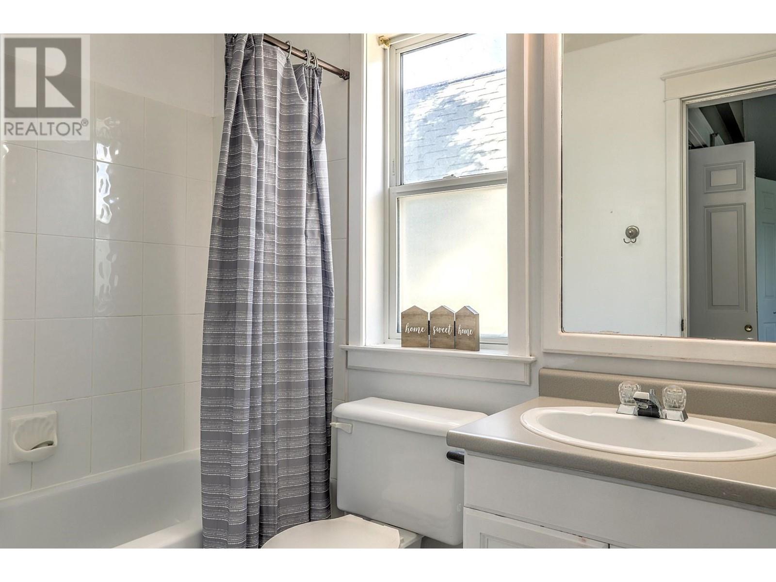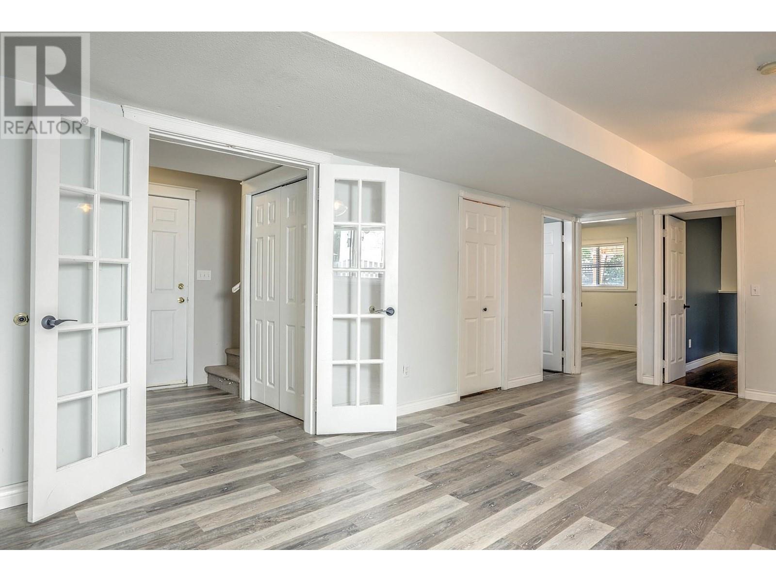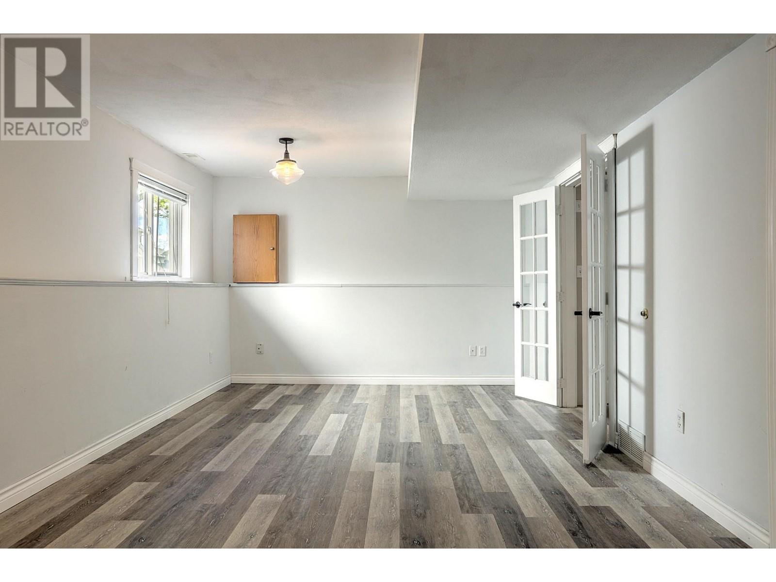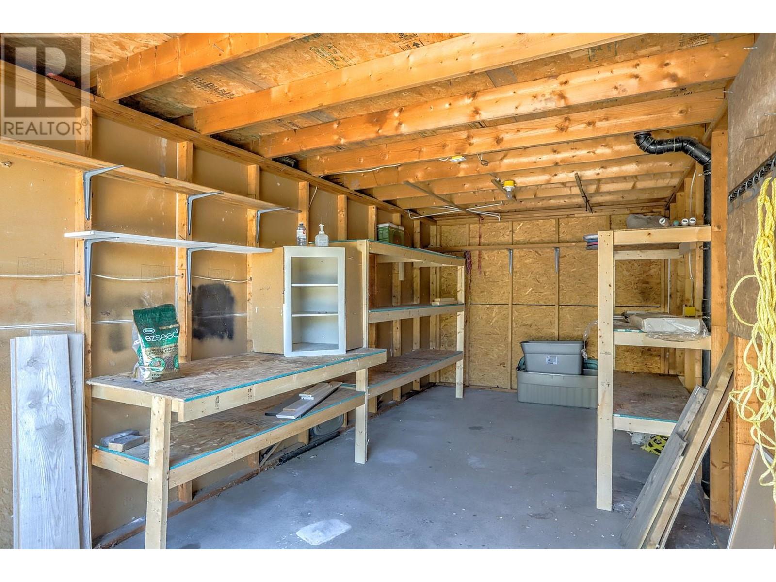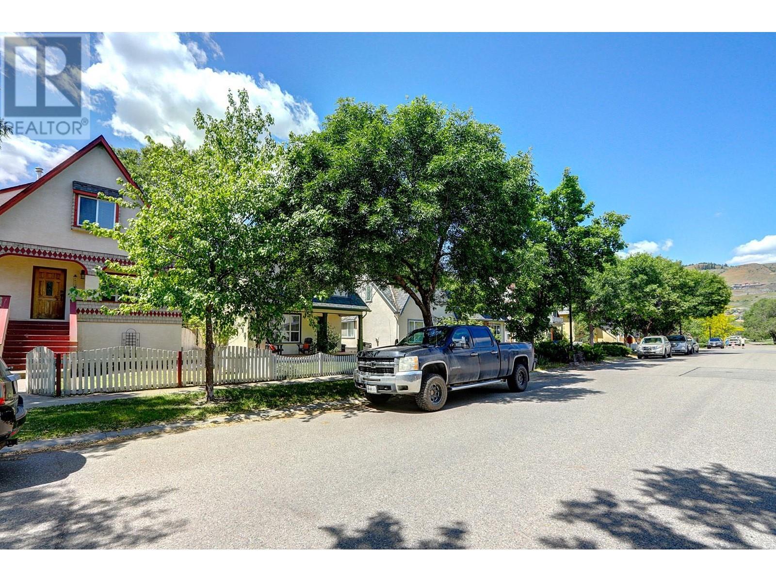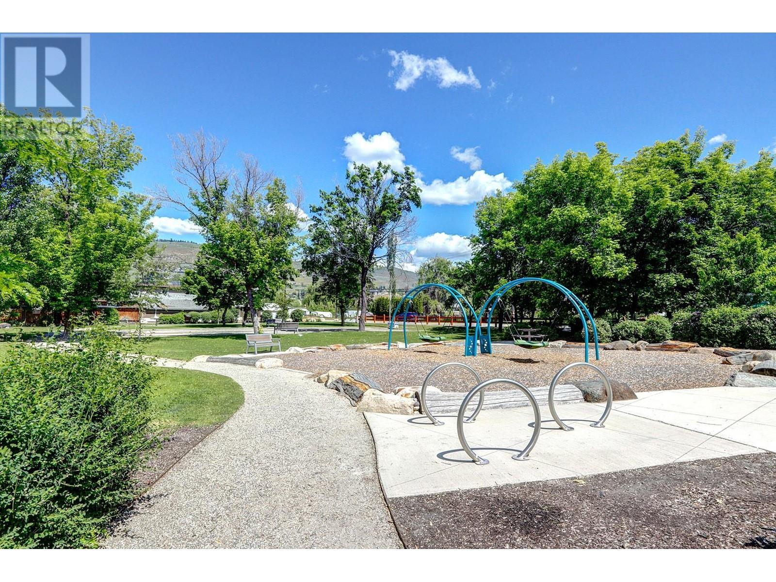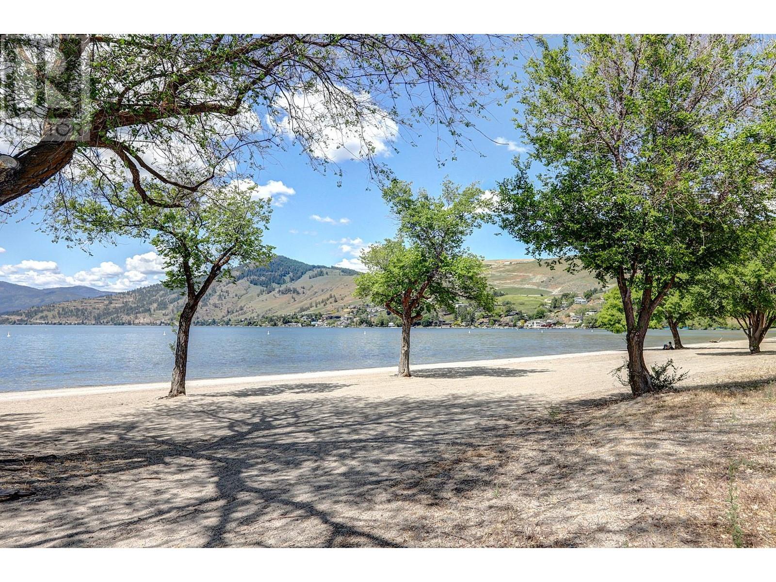6973 Cummins Road Vernon, British Columbia V1H 1X9
$689,000Maintenance,
$128.64 Monthly
Maintenance,
$128.64 MonthlyTucked into the highly sought-after Lakeshore Village community—just one street from Okanagan Lake—this spacious three-level standalone home offers strong fundamentals & exciting potential. With 5 bedrooms, 3.5 bathrooms, & a smart, functional layout, it’s an ideal space for families or those needing room to grow. Some major updates have already been tackled, including a newer roof, A/C unit, updated flooring throughout, refreshed kitchen counters, & modern light fixtures. The main floor flows comfortably between the kitchen, dining, & living areas—making everyday living & entertaining easy. Downstairs, the fully finished basement with its own entrance adds flexible living options: think in-law suite, workspace, or rental potential. A single-bay garage provides extra storage, & the quintessential covered porch out front adds charm & a cottage-like feel, inviting quiet mornings or evening visits with neighbours. The covered deck in back is a great place to unwind. Just steps from Marshall Fields, Lakers Park disc golf course, the shores of Okanagan Lake, & close to schools, this location is a haven for those who love the outdoors & value convenience. Set on a peaceful cul-de-sac, you’ll enjoy a quiet, community feel with all the perks of Vernon’s lake lifestyle nearby. With solid bones & thoughtful updates, this home offers a great opportunity to personalize & add long-term value in one of Vernon’s desirable neighbourhoods. Measurements taken from iGuide.* (id:46156)
Open House
This property has open houses!
2:30 pm
Ends at:4:30 pm
Join Nicole Balmer of RE/MAX Vernon, at this unique home in this truly exceptional location.
Property Details
| MLS® Number | 10350225 |
| Property Type | Single Family |
| Neigbourhood | Okanagan Landing |
| Community Name | Lakeshore Village |
| Community Features | Pets Allowed, Pets Allowed With Restrictions |
| Features | One Balcony |
| Parking Space Total | 2 |
Building
| Bathroom Total | 4 |
| Bedrooms Total | 5 |
| Appliances | Refrigerator, Dishwasher, Range - Electric, Washer & Dryer |
| Architectural Style | Other, Cottage |
| Basement Type | Full |
| Constructed Date | 1994 |
| Construction Style Attachment | Detached |
| Cooling Type | Central Air Conditioning |
| Half Bath Total | 1 |
| Heating Type | Forced Air |
| Roof Material | Asphalt Shingle |
| Roof Style | Unknown |
| Stories Total | 3 |
| Size Interior | 1,754 Ft2 |
| Type | House |
| Utility Water | None |
Parking
| Detached Garage | 1 |
Land
| Acreage | No |
| Sewer | Municipal Sewage System |
| Size Total Text | Under 1 Acre |
| Zoning Type | Unknown |
Rooms
| Level | Type | Length | Width | Dimensions |
|---|---|---|---|---|
| Second Level | 4pc Bathroom | 7'4'' x 5'1'' | ||
| Second Level | Bedroom | 10'9'' x 10'4'' | ||
| Second Level | Bedroom | 9'1'' x 13'10'' | ||
| Second Level | 4pc Ensuite Bath | 5' x 8'2'' | ||
| Second Level | Primary Bedroom | 20'5'' x 13'9'' | ||
| Basement | 4pc Bathroom | 7'7'' x 5' | ||
| Basement | Bedroom | 10'7'' x 9'8'' | ||
| Basement | Bedroom | 8'4'' x 9'8'' | ||
| Basement | Recreation Room | 11'4'' x 21'10'' | ||
| Main Level | 2pc Bathroom | 4'10'' x 4'8'' | ||
| Main Level | Dining Room | 11'7'' x 10'7'' | ||
| Main Level | Kitchen | 8'5'' x 10'7'' | ||
| Main Level | Living Room | 13' x 17'1'' |
https://www.realtor.ca/real-estate/28414714/6973-cummins-road-vernon-okanagan-landing












