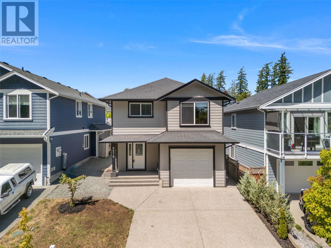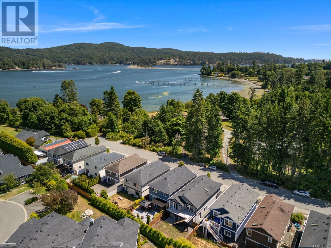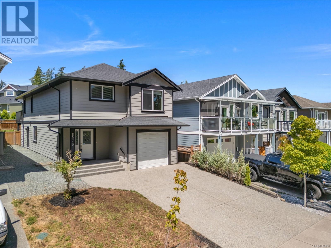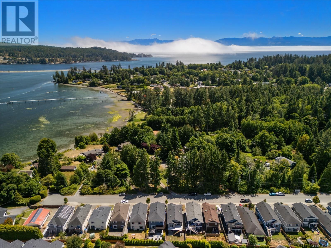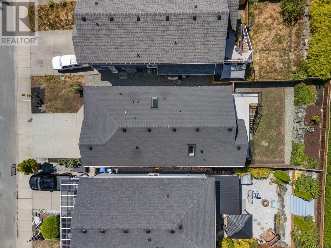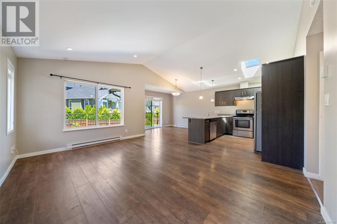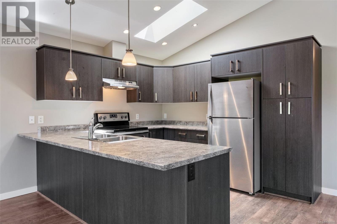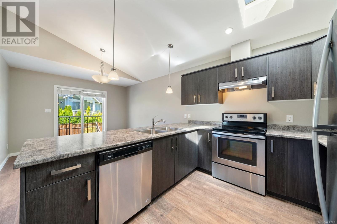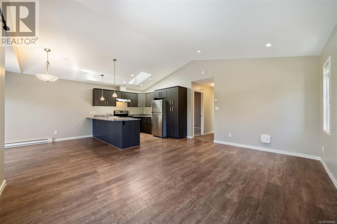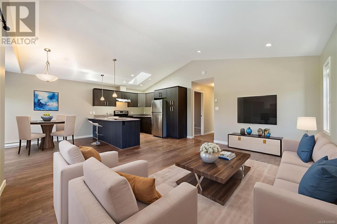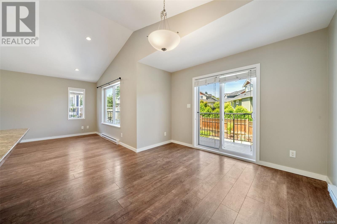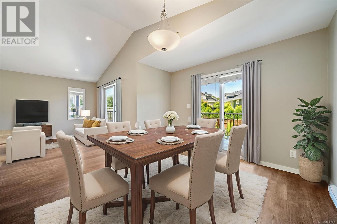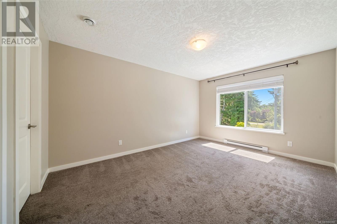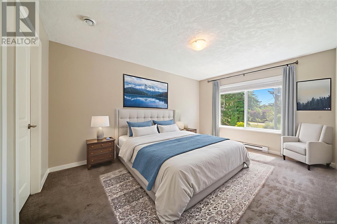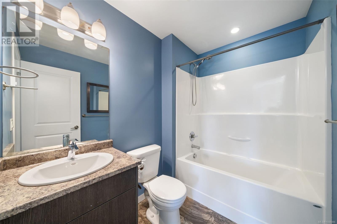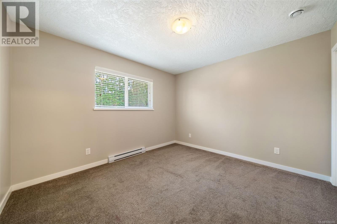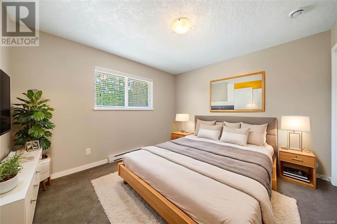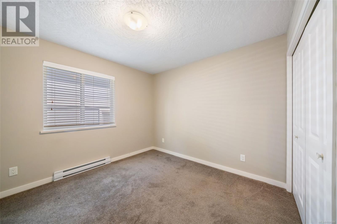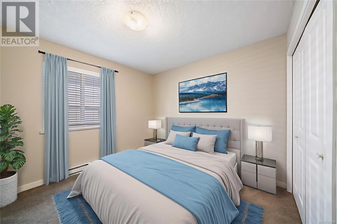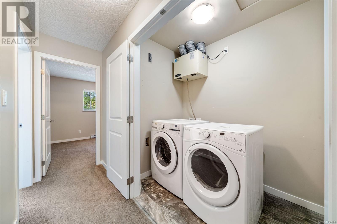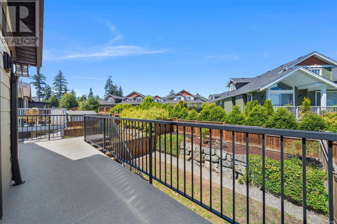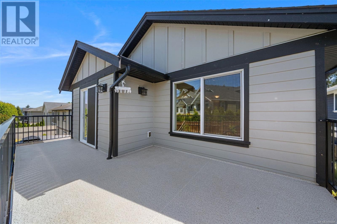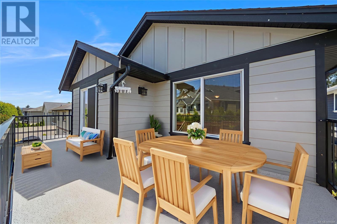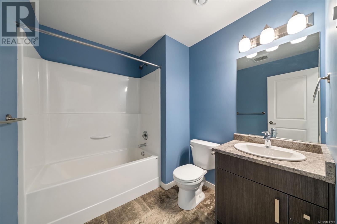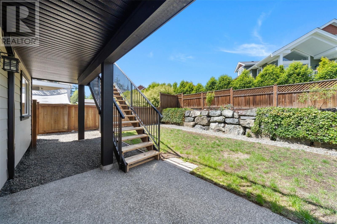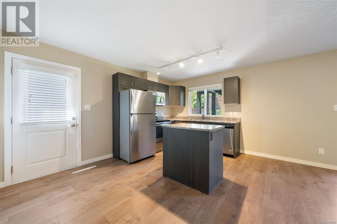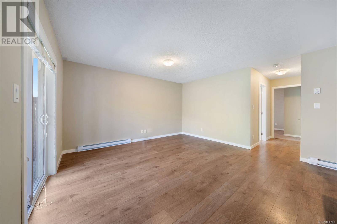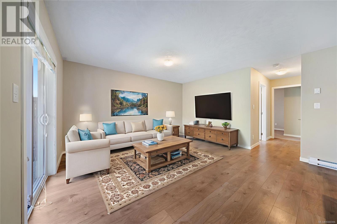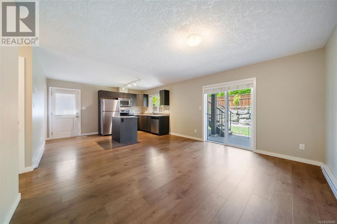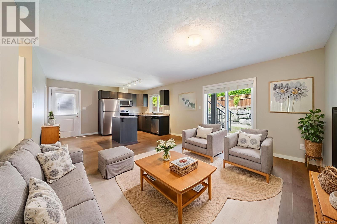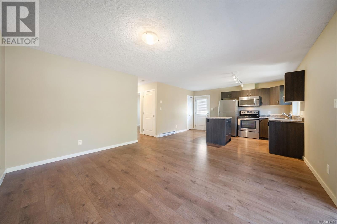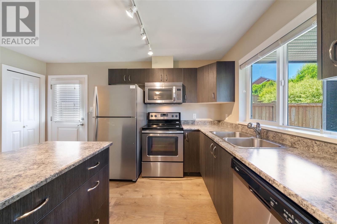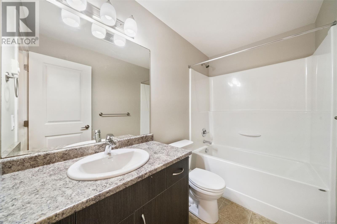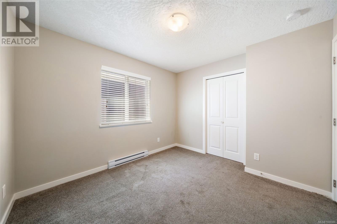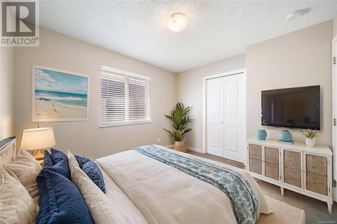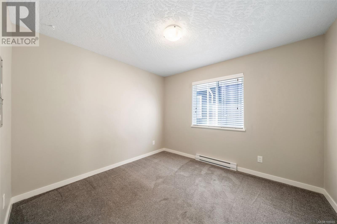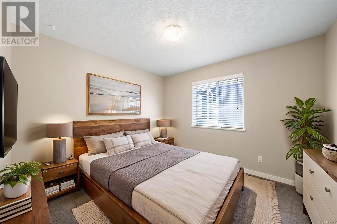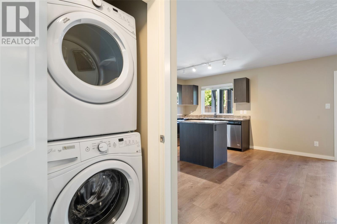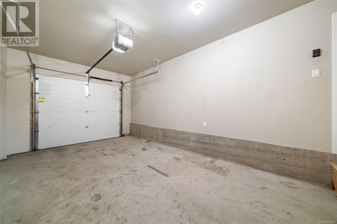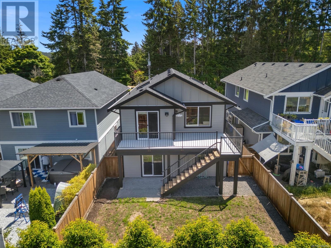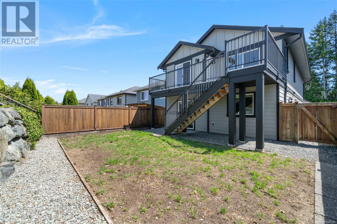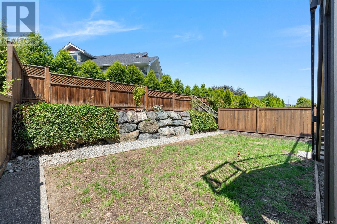5 Bedroom
3 Bathroom
2,509 ft2
None
Baseboard Heaters
$795,000
Fall in love with this bright and beautiful 5-bedroom, 3-bath home tucked away on a quiet cul-de-sac in one of Sooke’s most sought-after seaside neighborhoods. Just a short stroll to the ocean via a tranquil forested trail, this gem offers the best of West Coast living. Upstairs, enjoy open-concept living with a spacious kitchen, breakfast bar, and seamless flow to the sun-soaked deck and private backyard — perfect for summer BBQs and relaxed evenings. The generous primary suite includes a 3-piece ensuite, while two additional bedrooms make it ideal for families. Downstairs, a fully self-contained LEGAL 2-bedroom suite offers endless options — ideal for rental income, in-laws, or guests. Just minutes to schools, shops, and amenities, this is a rare opportunity you don’t want to miss. See it before it’s gone! (id:46156)
Property Details
|
MLS® Number
|
1006986 |
|
Property Type
|
Single Family |
|
Neigbourhood
|
Whiffin Spit |
|
Features
|
Rectangular |
|
Parking Space Total
|
4 |
|
Plan
|
Vip89326 |
|
Structure
|
Patio(s) |
Building
|
Bathroom Total
|
3 |
|
Bedrooms Total
|
5 |
|
Constructed Date
|
2016 |
|
Cooling Type
|
None |
|
Heating Fuel
|
Electric |
|
Heating Type
|
Baseboard Heaters |
|
Size Interior
|
2,509 Ft2 |
|
Total Finished Area
|
2184 Sqft |
|
Type
|
House |
Land
|
Acreage
|
No |
|
Size Irregular
|
4356 |
|
Size Total
|
4356 Sqft |
|
Size Total Text
|
4356 Sqft |
|
Zoning Type
|
Residential |
Rooms
| Level |
Type |
Length |
Width |
Dimensions |
|
Lower Level |
Bedroom |
|
|
11' x 10' |
|
Lower Level |
Bedroom |
|
|
11' x 9' |
|
Lower Level |
Bathroom |
|
|
4-Piece |
|
Lower Level |
Kitchen |
|
|
8' x 10' |
|
Lower Level |
Living Room |
|
|
14' x 14' |
|
Lower Level |
Patio |
|
|
24' x 8' |
|
Main Level |
Laundry Room |
|
|
7' x 4' |
|
Main Level |
Bedroom |
|
|
11' x 9' |
|
Main Level |
Ensuite |
|
|
4-Piece |
|
Main Level |
Bedroom |
|
|
11' x 10' |
|
Main Level |
Bathroom |
|
|
4-Piece |
|
Main Level |
Primary Bedroom |
|
|
14' x 10' |
|
Main Level |
Kitchen |
|
|
9' x 10' |
|
Main Level |
Dining Room |
|
|
11' x 10' |
|
Main Level |
Living Room |
|
|
16' x 12' |
|
Main Level |
Entrance |
|
|
15' x 7' |
https://www.realtor.ca/real-estate/28613119/6978-wright-rd-sooke-whiffin-spit


