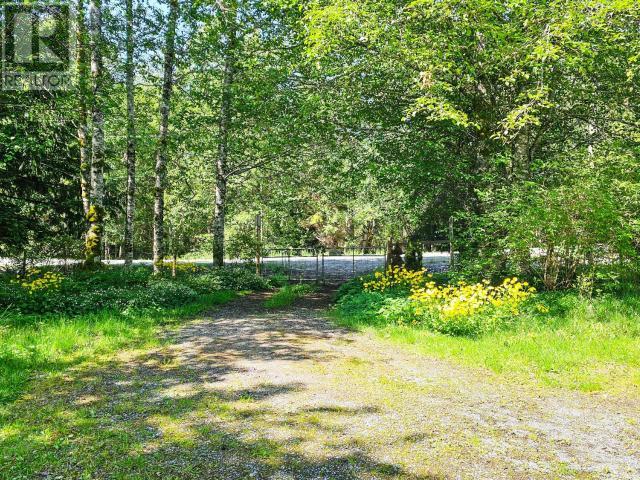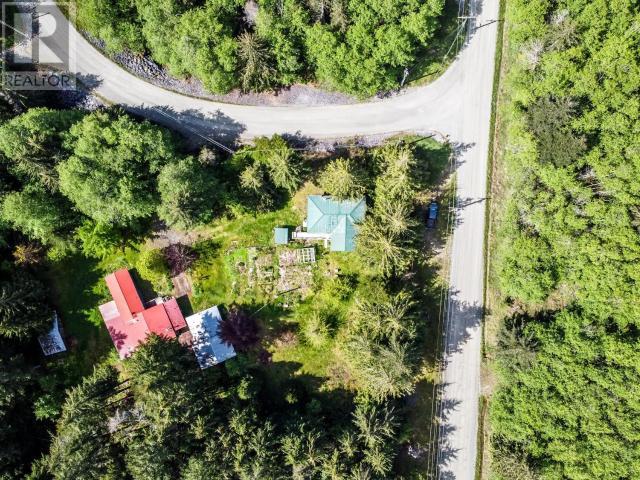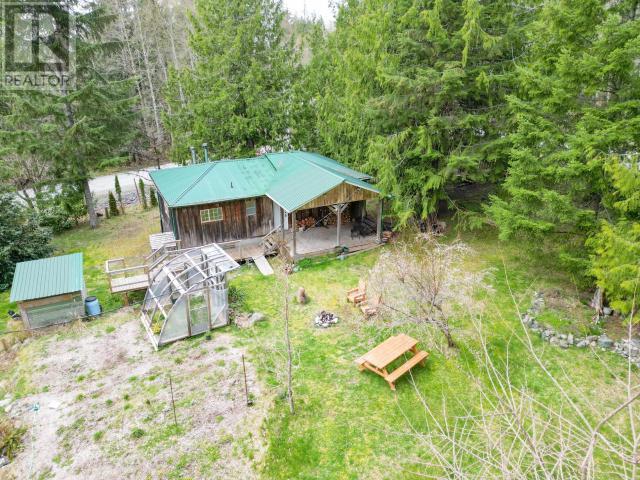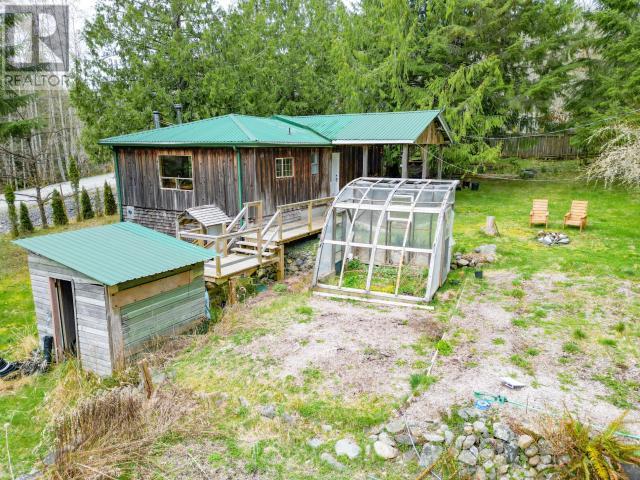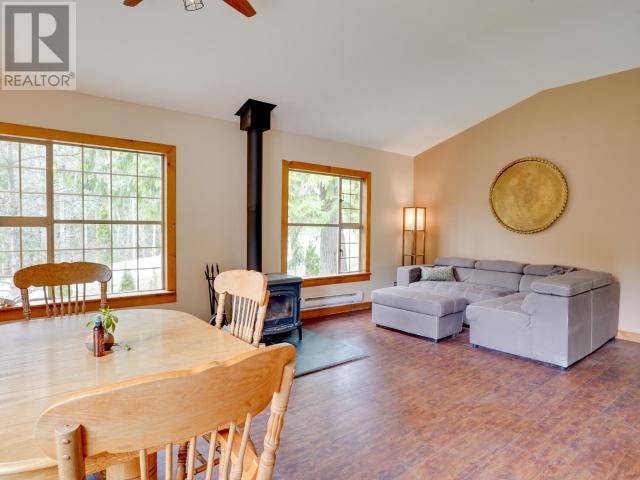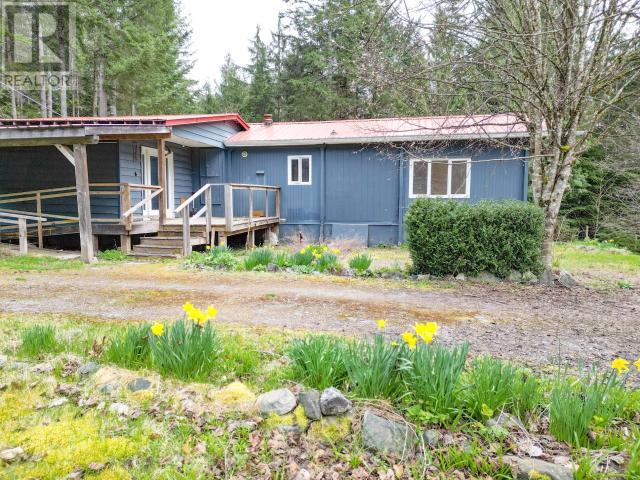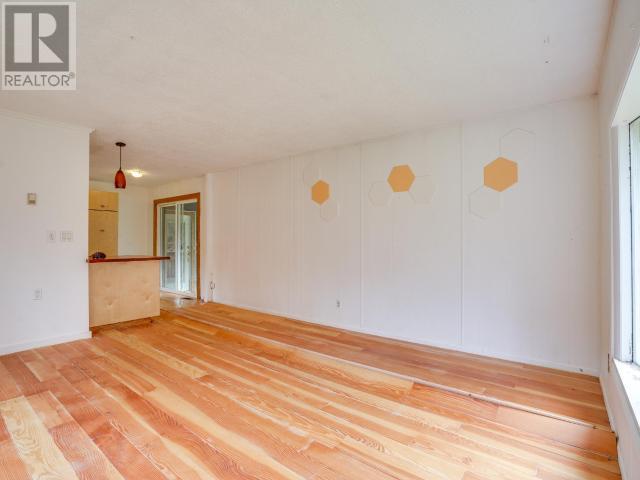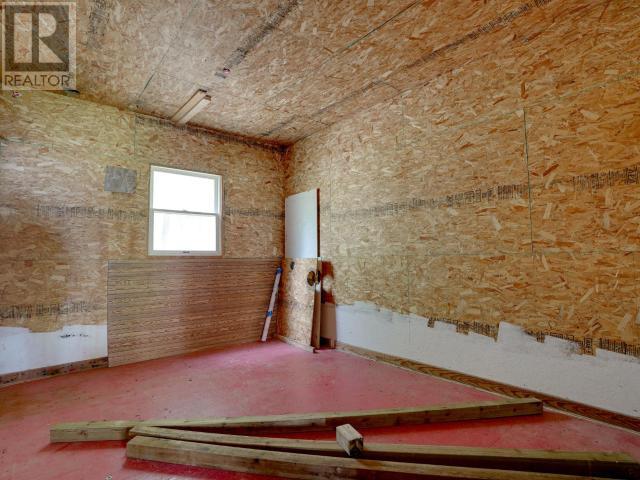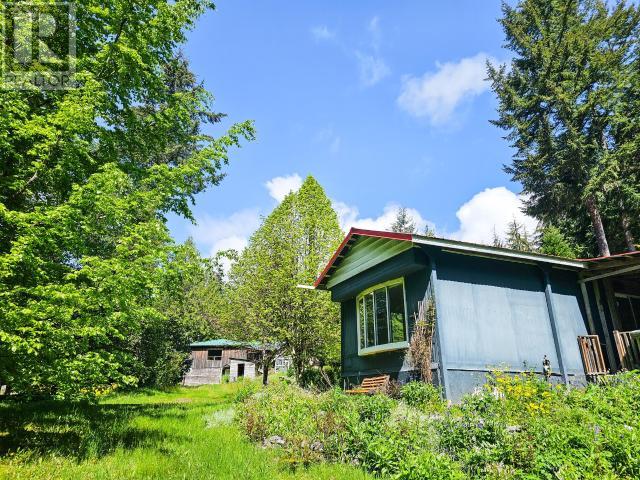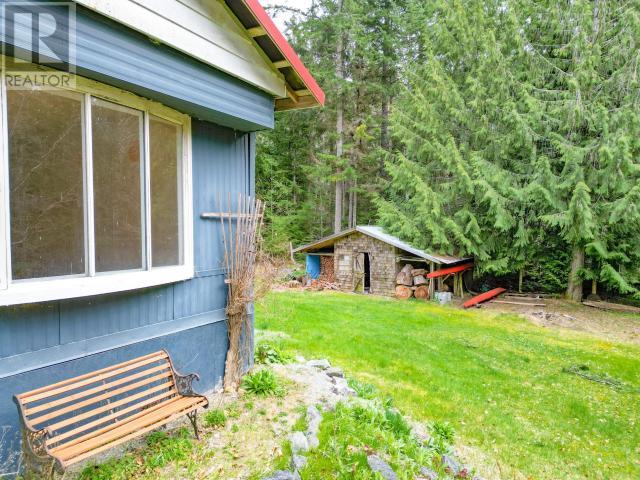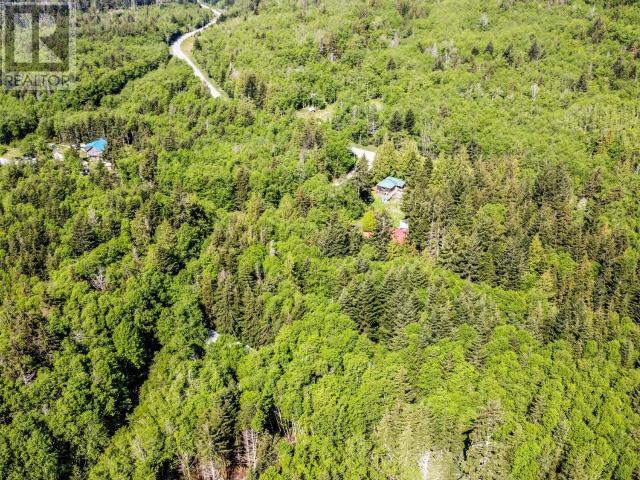4 Bedroom
2 Bathroom
2,918 ft2
Fireplace
None
Baseboard Heaters
Waterfront On River
Acreage
Garden Area
$598,000
Welcome to a peaceful haven at the edge of the electric grid--priced significantly below BC Assessment due to needed renovations in the modular unit. This sun-filled 4.96-acre property offers privacy, tranquility, and a lifestyle you can truly grow into--literally. With a 932 sqft home, 1,432 sqft modular, and an approx. 1,000 sqft powered shop, there's space to live, work, and create. Two sturdy metal outbuildings expand the potential, and three civic addresses provide flexibility. Fertile soil nourished by Mowat Creek supports ever-blooming gardens, fruit trees, thriving vegetables, and 1.5 fenced acres. Two septic systems, a private well, and easy access to nearby trails, lakes, and beaches keep you connected to nature. Just 15 mins to the store, and steps from the gateway to South Island's famed deer hunting region--abundant game, no predators, and vast wilderness. Whether you seek self-sufficiency, creativity, or simply space to breathe, this property is ready to welcome you home (id:46156)
Property Details
|
MLS® Number
|
18896 |
|
Property Type
|
Single Family |
|
Community Features
|
Adult Oriented, Family Oriented |
|
Features
|
Acreage, Private Setting, Southern Exposure |
|
Road Type
|
Gravel Road |
|
Structure
|
Workshop |
|
View Type
|
Mountain View |
|
Water Front Type
|
Waterfront On River |
Building
|
Bathroom Total
|
2 |
|
Bedrooms Total
|
4 |
|
Construction Style Attachment
|
Detached |
|
Cooling Type
|
None |
|
Fireplace Fuel
|
Wood |
|
Fireplace Present
|
Yes |
|
Fireplace Type
|
Conventional |
|
Heating Fuel
|
Electric |
|
Heating Type
|
Baseboard Heaters |
|
Size Interior
|
2,918 Ft2 |
|
Type
|
House |
Parking
Land
|
Access Type
|
Easy Access |
|
Acreage
|
Yes |
|
Fence Type
|
Fence |
|
Landscape Features
|
Garden Area |
|
Size Irregular
|
4.96 |
|
Size Total
|
4.96 Ac |
|
Size Total Text
|
4.96 Ac |
Rooms
| Level |
Type |
Length |
Width |
Dimensions |
|
Basement |
Workshop |
11 ft ,2 in |
6 ft ,9 in |
11 ft ,2 in x 6 ft ,9 in |
|
Basement |
Workshop |
12 ft ,2 in |
8 ft ,10 in |
12 ft ,2 in x 8 ft ,10 in |
|
Basement |
Laundry Room |
10 ft ,10 in |
16 ft ,4 in |
10 ft ,10 in x 16 ft ,4 in |
|
Basement |
Other |
11 ft ,3 in |
11 ft ,3 in |
11 ft ,3 in x 11 ft ,3 in |
|
Main Level |
Dining Room |
15 ft ,1 in |
9 ft ,11 in |
15 ft ,1 in x 9 ft ,11 in |
|
Main Level |
Kitchen |
8 ft ,1 in |
9 ft ,11 in |
8 ft ,1 in x 9 ft ,11 in |
|
Main Level |
Primary Bedroom |
12 ft |
14 ft ,1 in |
12 ft x 14 ft ,1 in |
|
Main Level |
4pc Bathroom |
|
|
Measurements not available |
|
Main Level |
Bedroom |
10 ft ,9 in |
13 ft ,5 in |
10 ft ,9 in x 13 ft ,5 in |
|
Main Level |
Family Room |
15 ft ,1 in |
11 ft ,3 in |
15 ft ,1 in x 11 ft ,3 in |
|
Other |
Living Room |
13 ft ,7 in |
19 ft ,5 in |
13 ft ,7 in x 19 ft ,5 in |
|
Other |
Dining Room |
13 ft ,6 in |
15 ft ,4 in |
13 ft ,6 in x 15 ft ,4 in |
|
Other |
Kitchen |
13 ft ,6 in |
15 ft ,4 in |
13 ft ,6 in x 15 ft ,4 in |
|
Other |
Primary Bedroom |
11 ft ,1 in |
27 ft ,7 in |
11 ft ,1 in x 27 ft ,7 in |
|
Other |
3pc Bathroom |
|
|
Measurements not available |
|
Other |
Bedroom |
11 ft ,2 in |
11 ft ,7 in |
11 ft ,2 in x 11 ft ,7 in |
https://www.realtor.ca/real-estate/28183146/6980-sienna-road-texada-island




