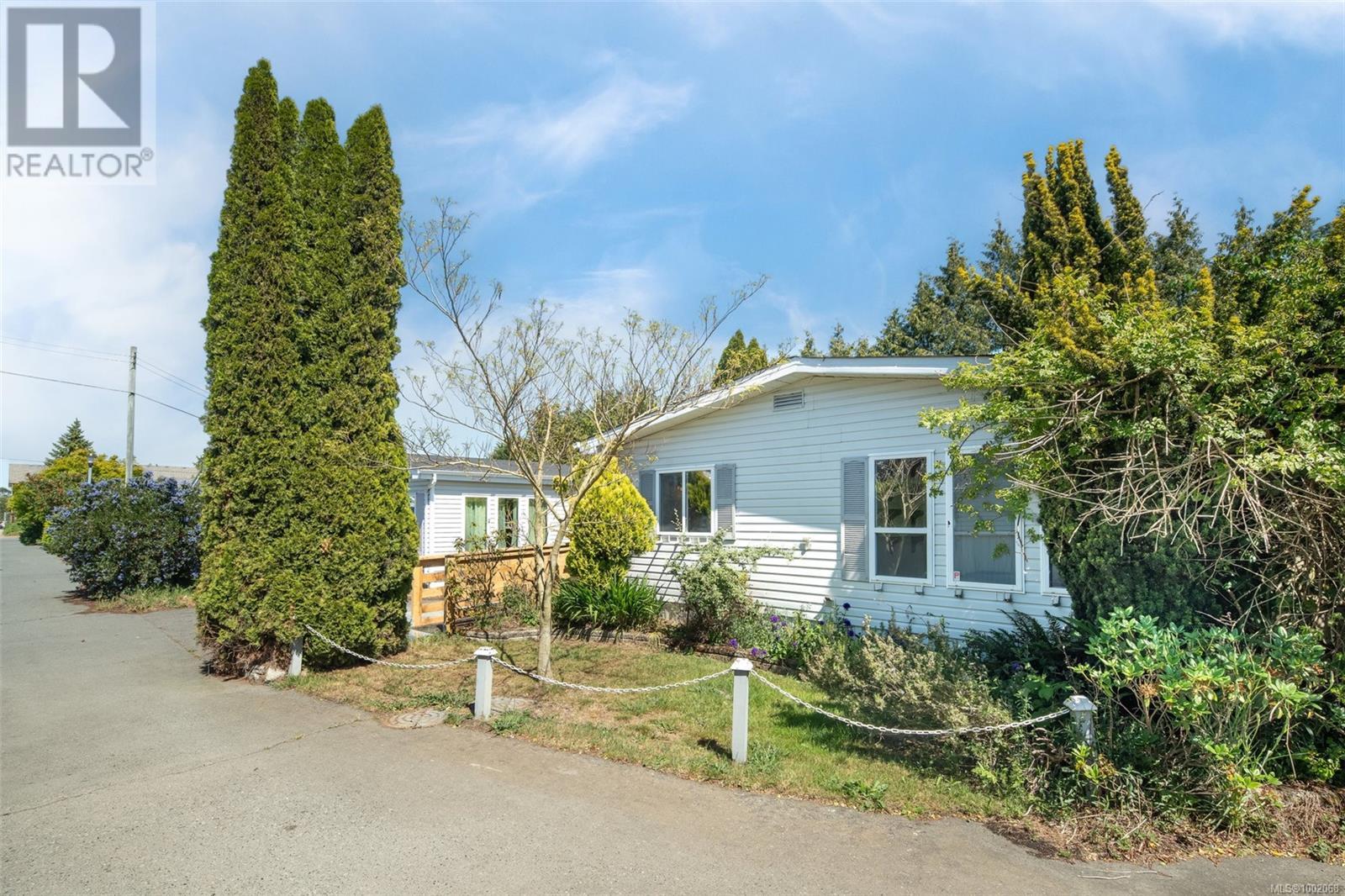7 1581 Middle Rd View Royal, British Columbia V9A 7A6
$379,000Maintenance,
$489 Monthly
Maintenance,
$489 MonthlyOpportunity knocks at The Boulders! Welcome to 7-1581 Middle Road, located at the end of a quiet road in the very well-run Boulders MHP. Known locally as the ''best lot on the block'' this home has it all - great sun exposure, privacy, parking, garden space, a spacious layout, and, being a dbl-wide it has all the square footage you need to downsize in comfort and dignity. Accessibility is key, with a brand-new ramp built to code with proper slope on the front and a brand-new lift chair on the back to access the garden area and rear parking. 3beds, 2baths, with 2 living rooms, kitchen, dining area, and separate laundry room complete the living space. The primary is large enough to accommodate mobility equipment and features a walk-in closet and 3pc ensuite bath. Other notable features include AC, electric furnace, working fish pond with fish, storage shed, Gazebo w/ picnic table, established fruit trees and green space. Professionally cleaned and ready for new owners.Lease term until 2050 (id:46156)
Property Details
| MLS® Number | 1002068 |
| Property Type | Single Family |
| Neigbourhood | Glentana |
| Community Features | Pets Allowed With Restrictions, Family Oriented |
| Features | Central Location, Level Lot, Private Setting, Corner Site, Other |
| Parking Space Total | 3 |
| Structure | Shed |
Building
| Bathroom Total | 2 |
| Bedrooms Total | 3 |
| Constructed Date | 1991 |
| Cooling Type | Air Conditioned |
| Fireplace Present | Yes |
| Fireplace Total | 2 |
| Heating Fuel | Electric |
| Heating Type | Forced Air, Heat Pump |
| Size Interior | 1,623 Ft2 |
| Total Finished Area | 1543 Sqft |
| Type | Manufactured Home |
Land
| Access Type | Road Access |
| Acreage | No |
| Size Irregular | 3000 |
| Size Total | 3000 Sqft |
| Size Total Text | 3000 Sqft |
| Zoning Type | Residential |
Rooms
| Level | Type | Length | Width | Dimensions |
|---|---|---|---|---|
| Main Level | Primary Bedroom | 13 ft | 14 ft | 13 ft x 14 ft |
| Main Level | Porch | 9 ft | 12 ft | 9 ft x 12 ft |
| Main Level | Living Room | 13 ft | 18 ft | 13 ft x 18 ft |
| Main Level | Living Room | 16 ft | 20 ft | 16 ft x 20 ft |
| Main Level | Laundry Room | 8 ft | 10 ft | 8 ft x 10 ft |
| Main Level | Kitchen | 13 ft | 10 ft | 13 ft x 10 ft |
| Main Level | Dining Room | 13 ft | 13 ft | 13 ft x 13 ft |
| Main Level | Bedroom | 13 ft | 11 ft | 13 ft x 11 ft |
| Main Level | Bedroom | 13 ft | 10 ft | 13 ft x 10 ft |
| Main Level | Bathroom | 10 ft | 5 ft | 10 ft x 5 ft |
| Main Level | Ensuite | 13 ft | 5 ft | 13 ft x 5 ft |
https://www.realtor.ca/real-estate/28413550/7-1581-middle-rd-view-royal-glentana






























































