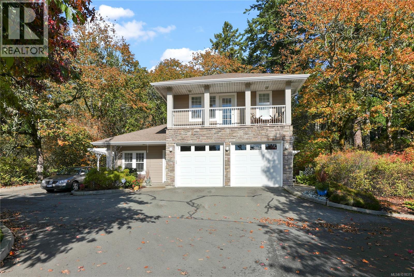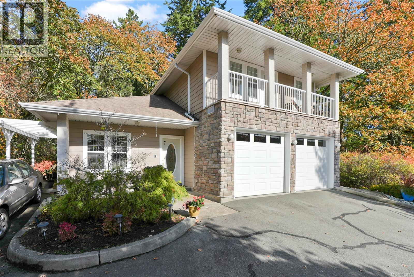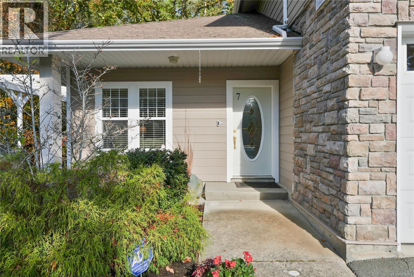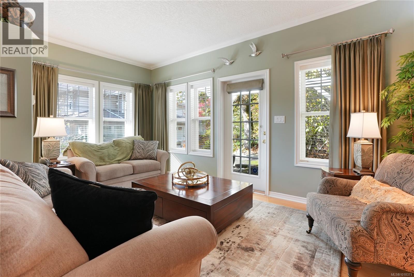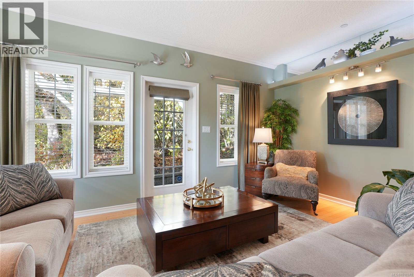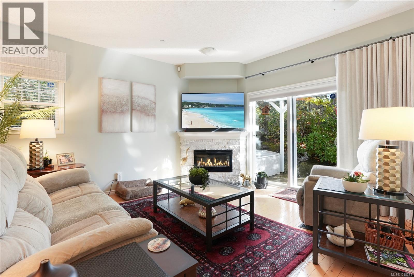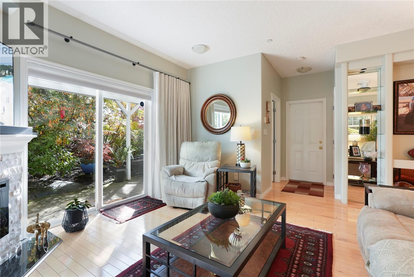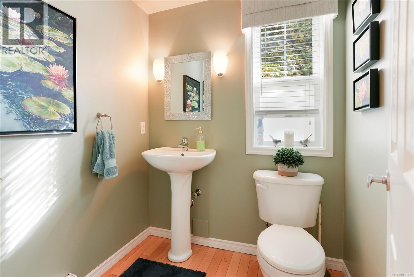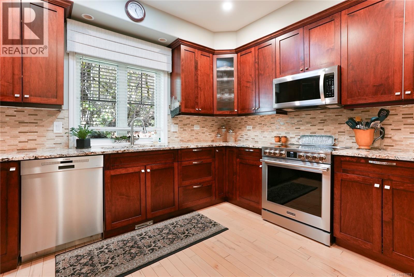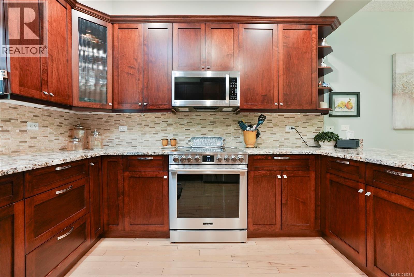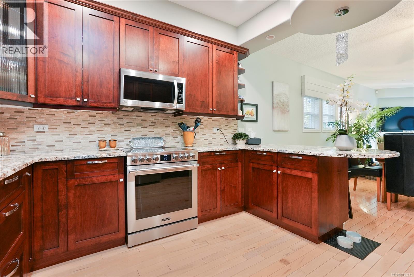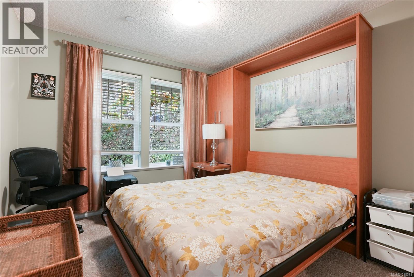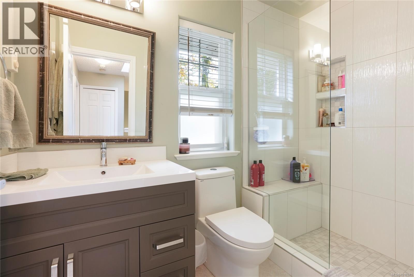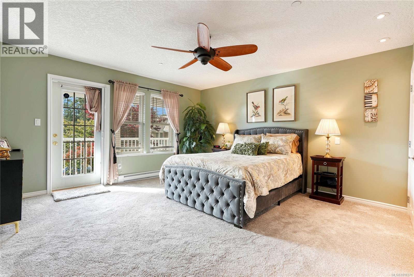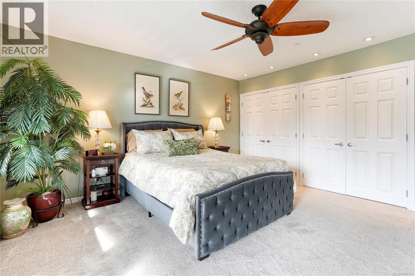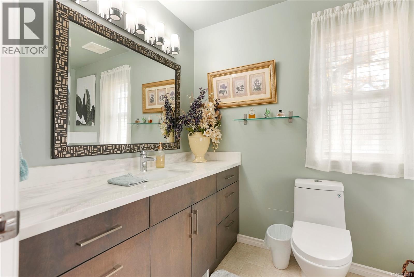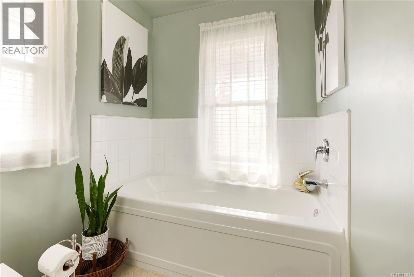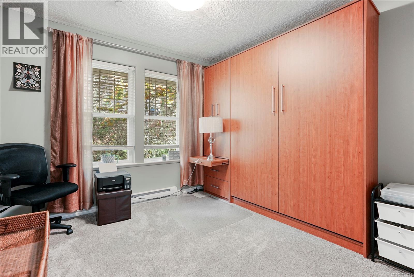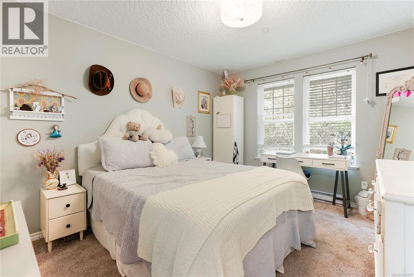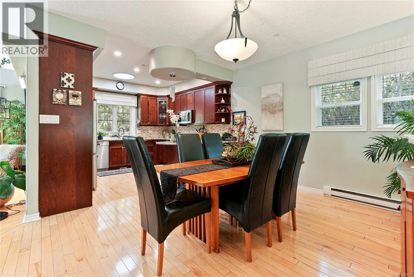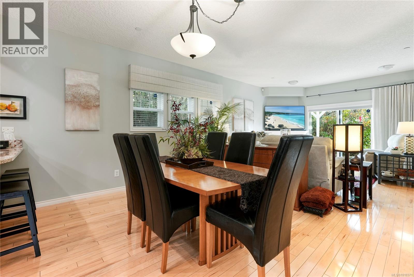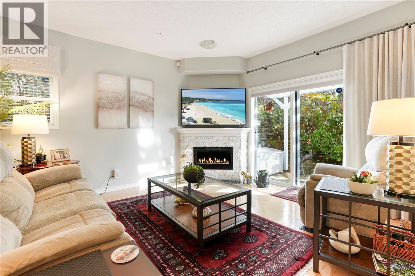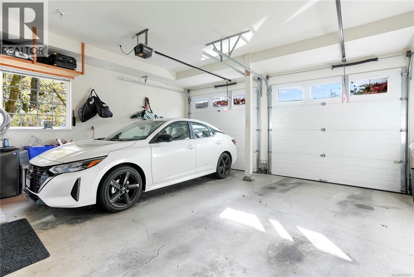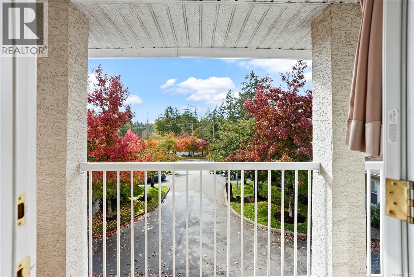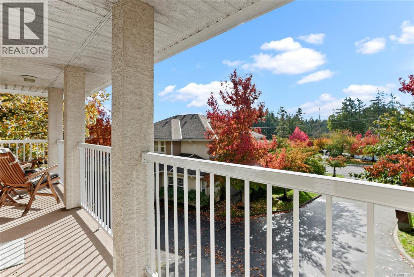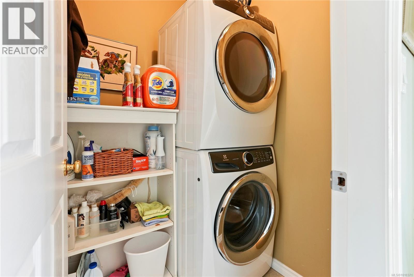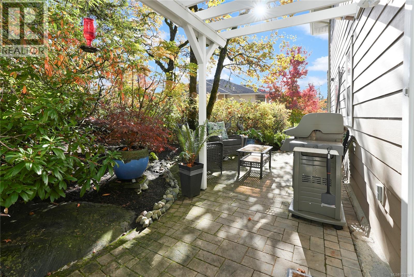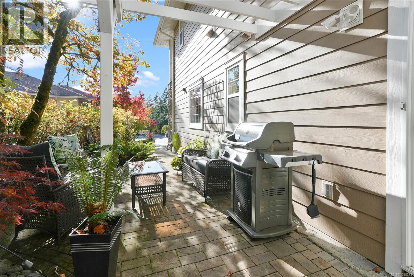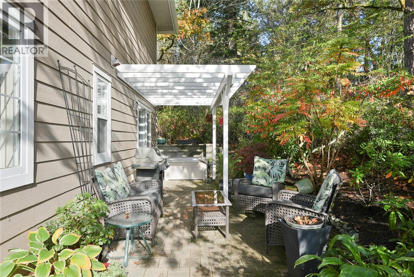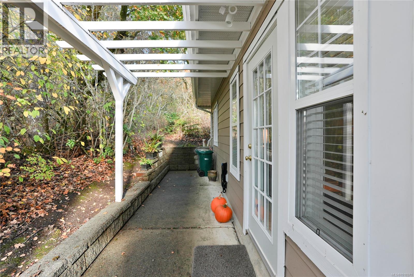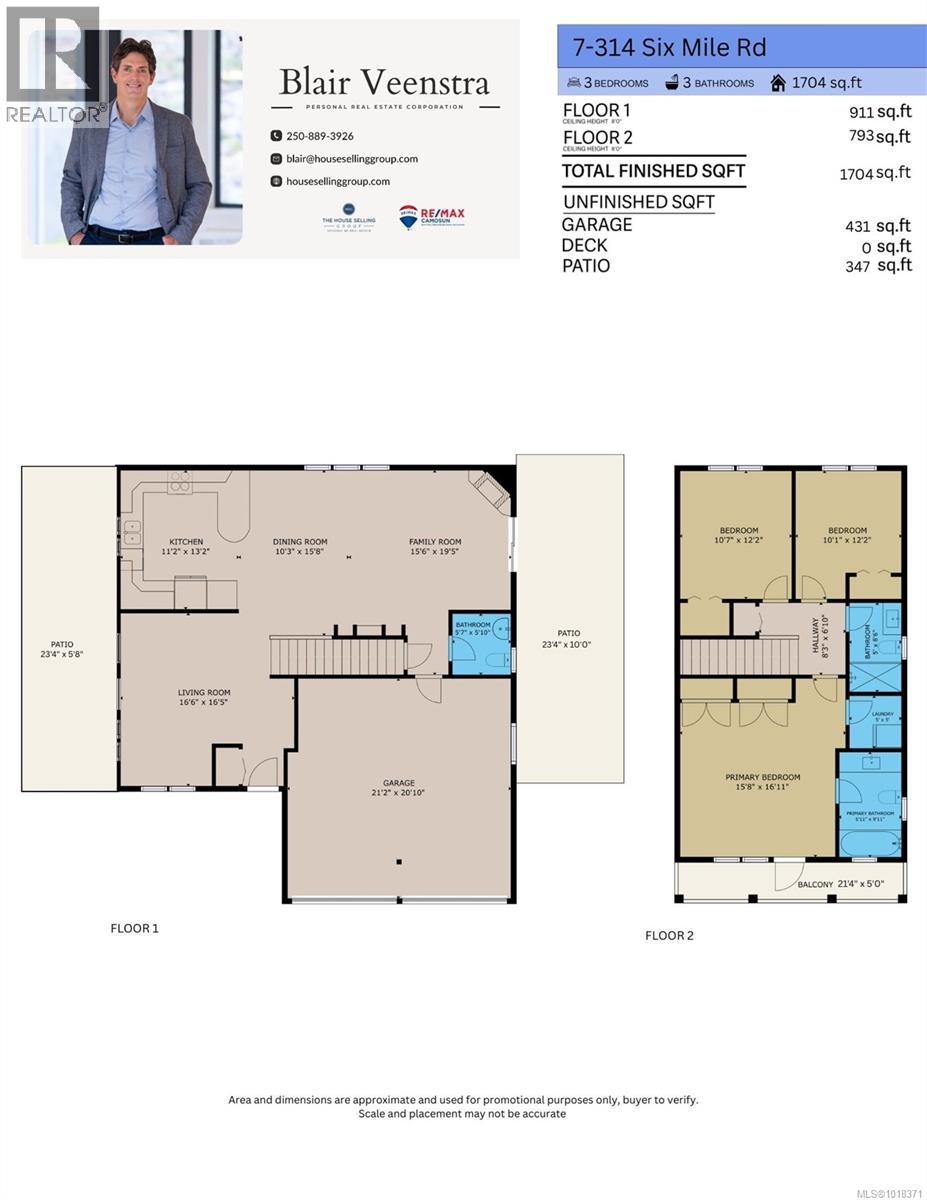7 314 Six Mile Rd View Royal, British Columbia V9B 6S3
$825,000Maintenance,
$475 Monthly
Maintenance,
$475 MonthlyRemarkable townhome living! This 3 bed, 3-bathroom beauty is situated near Thetis Lake Park and backs onto green space! The best of both worlds! The maintenance-free lifestyle of a townhome yet having all the advantages of a single detached home. This creative and intelligent floor plan offers a nice open kitchen, great room, dining rm, and second living room on the main floor, three generously sized bedrooms & two bathrooms upstairs. Lovely primary bedroom w/ensuite and walk and access to private deck! Features: updated bathrooms, hardwood floors, custom blinds, and more. Nice patio area to enjoy outdoor living and a private yard space. Handy full-sized double garage for parking and storage + additional parking stall. A pleasure to show and a wonderful home & community to live in. (id:46156)
Property Details
| MLS® Number | 1018371 |
| Property Type | Single Family |
| Neigbourhood | Six Mile |
| Community Name | The Estuary |
| Community Features | Pets Allowed, Family Oriented |
| Features | Irregular Lot Size, Other |
| Parking Space Total | 3 |
| Plan | Vis5433 |
| Structure | Patio(s) |
Building
| Bathroom Total | 3 |
| Bedrooms Total | 3 |
| Architectural Style | Westcoast |
| Constructed Date | 2004 |
| Cooling Type | None |
| Fireplace Present | Yes |
| Fireplace Total | 1 |
| Heating Fuel | Electric |
| Heating Type | Baseboard Heaters |
| Size Interior | 2,152 Ft2 |
| Total Finished Area | 1704 Sqft |
| Type | Row / Townhouse |
Land
| Access Type | Road Access |
| Acreage | No |
| Size Irregular | 1802 |
| Size Total | 1802 Sqft |
| Size Total Text | 1802 Sqft |
| Zoning Type | Residential |
Rooms
| Level | Type | Length | Width | Dimensions |
|---|---|---|---|---|
| Second Level | Balcony | 21 ft | 5 ft | 21 ft x 5 ft |
| Second Level | Bathroom | 6 ft | 10 ft | 6 ft x 10 ft |
| Second Level | Primary Bedroom | 16 ft | 17 ft | 16 ft x 17 ft |
| Second Level | Laundry Room | 5 ft | 5 ft | 5 ft x 5 ft |
| Second Level | Bathroom | 5 ft | 9 ft | 5 ft x 9 ft |
| Second Level | Bedroom | 10 ft | 12 ft | 10 ft x 12 ft |
| Second Level | Bedroom | 11 ft | 12 ft | 11 ft x 12 ft |
| Second Level | Other | 8 ft | 7 ft | 8 ft x 7 ft |
| Main Level | Patio | 23 ft | 10 ft | 23 ft x 10 ft |
| Main Level | Bathroom | 6 ft | 6 ft | 6 ft x 6 ft |
| Main Level | Family Room | 16 ft | 20 ft | 16 ft x 20 ft |
| Main Level | Dining Room | 10 ft | 16 ft | 10 ft x 16 ft |
| Main Level | Kitchen | 11 ft | 13 ft | 11 ft x 13 ft |
| Main Level | Patio | 23 ft | 6 ft | 23 ft x 6 ft |
| Main Level | Living Room | 17 ft | 17 ft | 17 ft x 17 ft |
https://www.realtor.ca/real-estate/29049589/7-314-six-mile-rd-view-royal-six-mile


