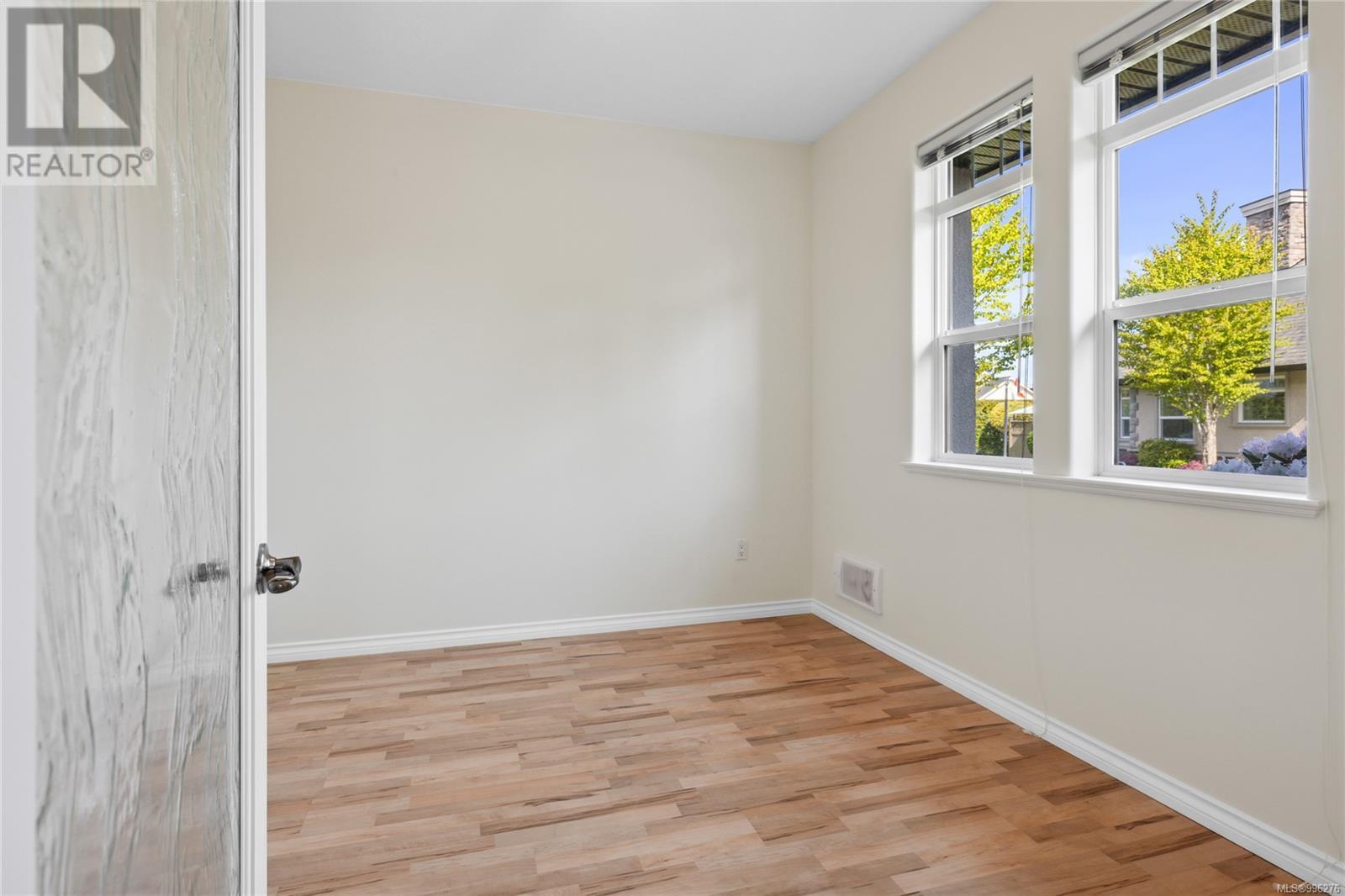7 399 Wembley Rd Parksville, British Columbia V9P 0A6
$660,000Maintenance,
$583 Monthly
Maintenance,
$583 MonthlyPacific Grande Townhome in Parksville! This 1914sf, 3 bed/2.5 bath crawlspace home, built in 2007, is an easy stroll to Wembley Mall & all its amenities. With 9’ceilings on the main level, the spacious living room overlooks the south facing extended patio & pristine private hedge. The kitchen, with loads of storage & good working island, is open to a dining area which boasts a 2nd electric fireplace. The Primary BR, w/4pc ensuite, an additional office/den/3rd BR & powder room round out the main floor. Upstairs is a huge storage room, modest landing & second Primary BR w/sitting area, 4pc ensuite & private balcony. Freshly painted throughout (including the single garage), brand new carpet upstairs, a 4 yr HW tank & fairly new appliances... just move in & enjoy all Parksville has to offer. This well managed, 55+ strata welcomes 2 pets (max 18” height), has a communal clubhouse, guest suite & the ability to rent a 2nd parking stall in the underground parking garage. Come have a look! (id:46156)
Property Details
| MLS® Number | 996276 |
| Property Type | Single Family |
| Neigbourhood | Parksville |
| Community Features | Pets Allowed With Restrictions, Age Restrictions |
| Features | Central Location, Level Lot, Private Setting, Southern Exposure, Other, Marine Oriented |
| Parking Space Total | 8 |
| Plan | Vis6319 |
| Structure | Patio(s) |
Building
| Bathroom Total | 3 |
| Bedrooms Total | 3 |
| Constructed Date | 2007 |
| Cooling Type | None |
| Fire Protection | Sprinkler System-fire |
| Fireplace Present | Yes |
| Fireplace Total | 2 |
| Heating Fuel | Electric |
| Heating Type | Baseboard Heaters |
| Size Interior | 1,914 Ft2 |
| Total Finished Area | 1914 Sqft |
| Type | Row / Townhouse |
Land
| Access Type | Road Access |
| Acreage | No |
| Zoning Description | Rs-2 |
| Zoning Type | Residential |
Rooms
| Level | Type | Length | Width | Dimensions |
|---|---|---|---|---|
| Second Level | Storage | 5'2 x 9'4 | ||
| Second Level | Bathroom | 4-Piece | ||
| Second Level | Bedroom | 25'0 x 13'4 | ||
| Main Level | Entrance | 9'0 x 6'9 | ||
| Main Level | Bathroom | 2-Piece | ||
| Main Level | Bedroom | 11'0 x 10'0 | ||
| Main Level | Ensuite | 4-Piece | ||
| Main Level | Primary Bedroom | 15'0 x 13'4 | ||
| Main Level | Living Room | 17'8 x 14'4 | ||
| Main Level | Dining Room | 15'4 x 11'0 | ||
| Main Level | Kitchen | 11'4 x 11'0 | ||
| Other | Patio | 27'5 x 11'5 | ||
| Other | Balcony | 15'0 x 6'0 |
https://www.realtor.ca/real-estate/28208808/7-399-wembley-rd-parksville-parksville




































