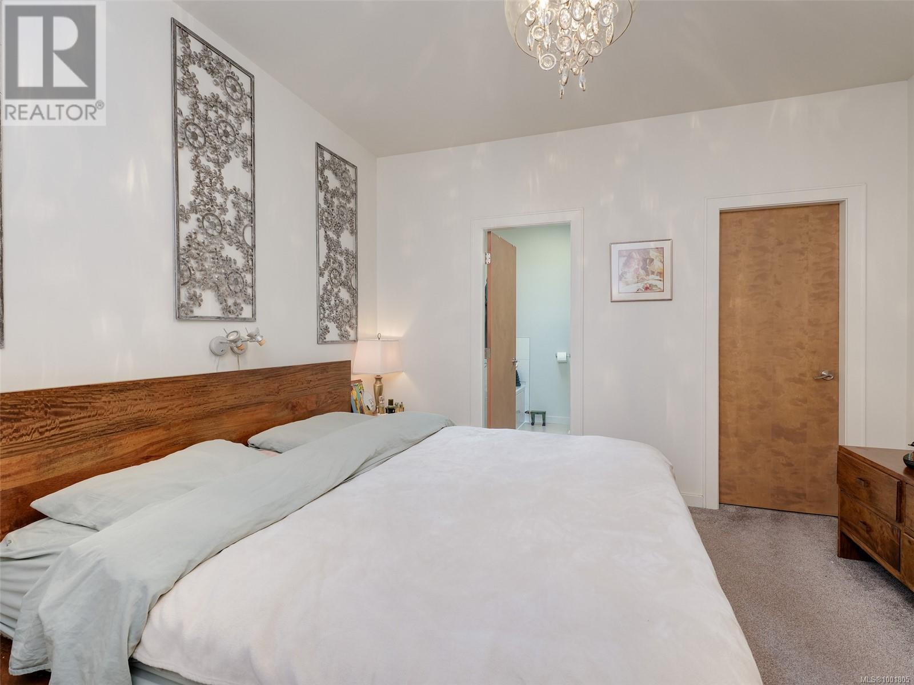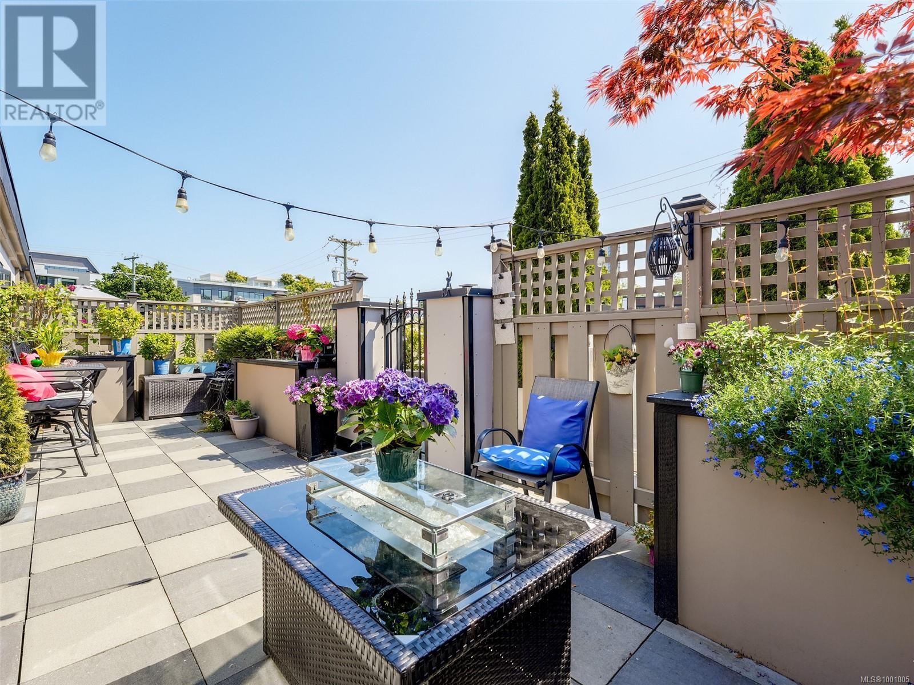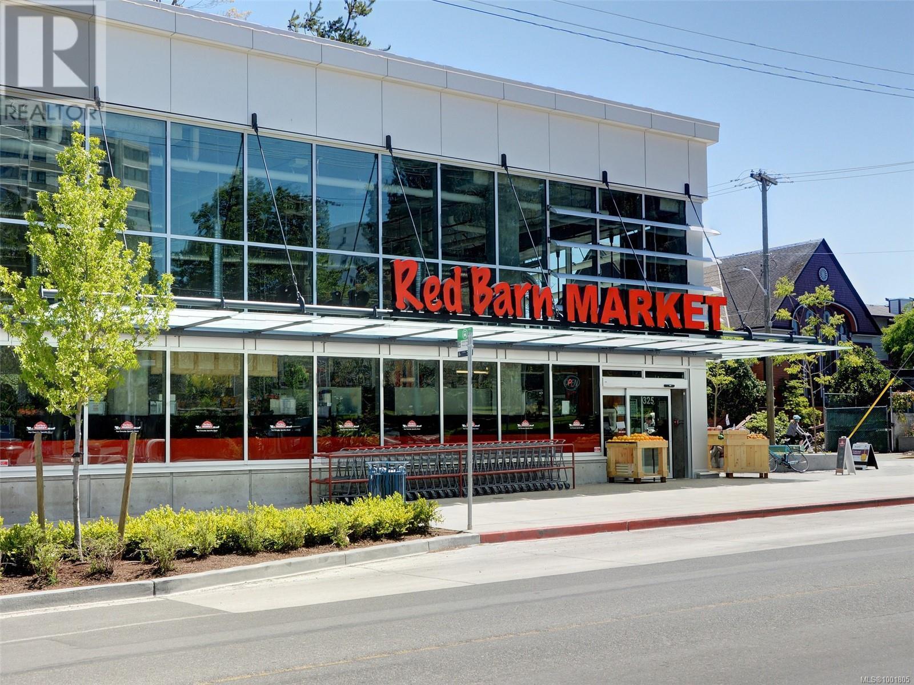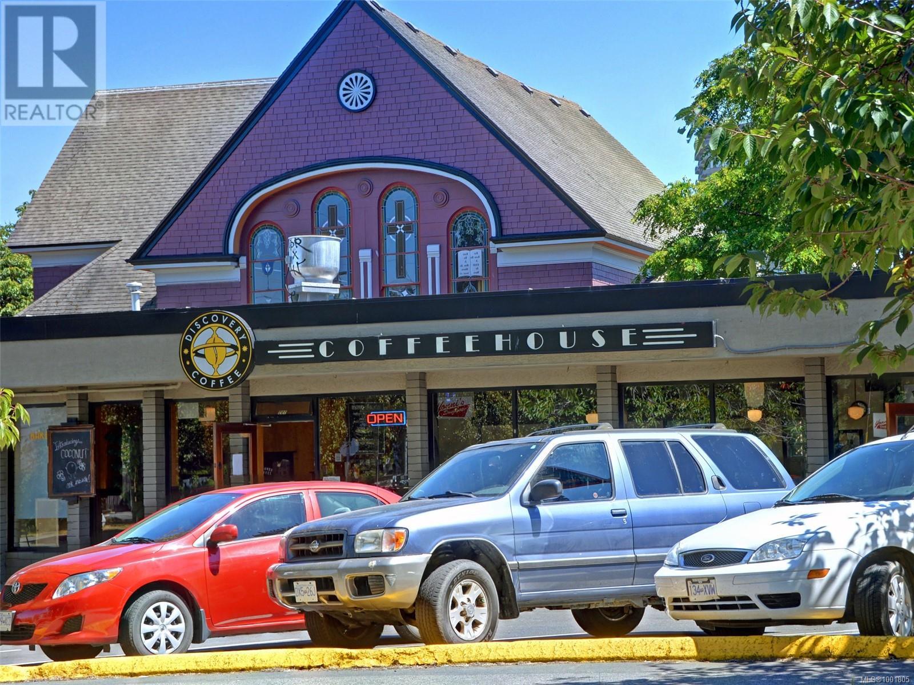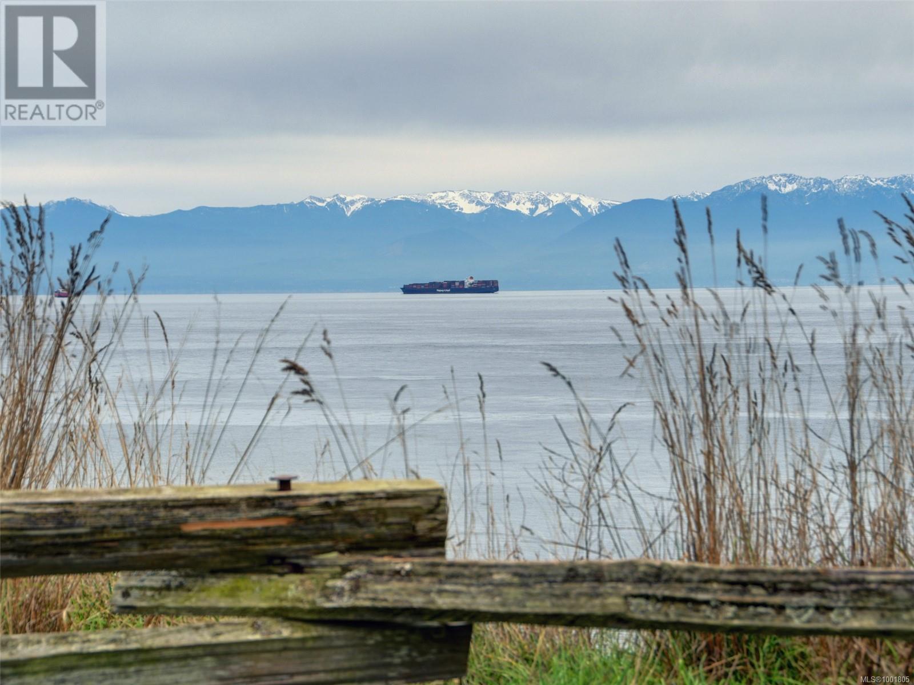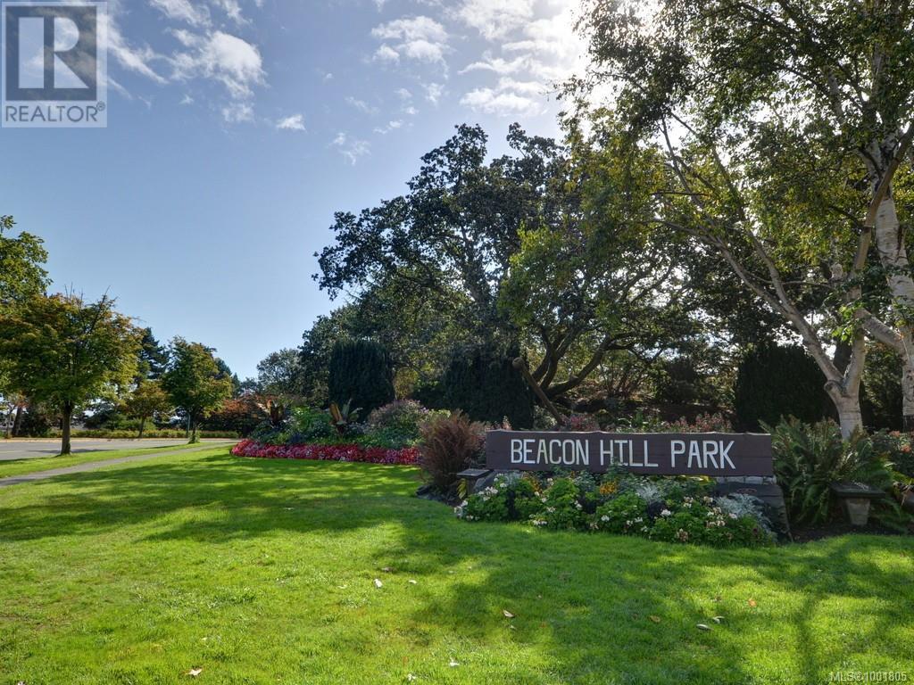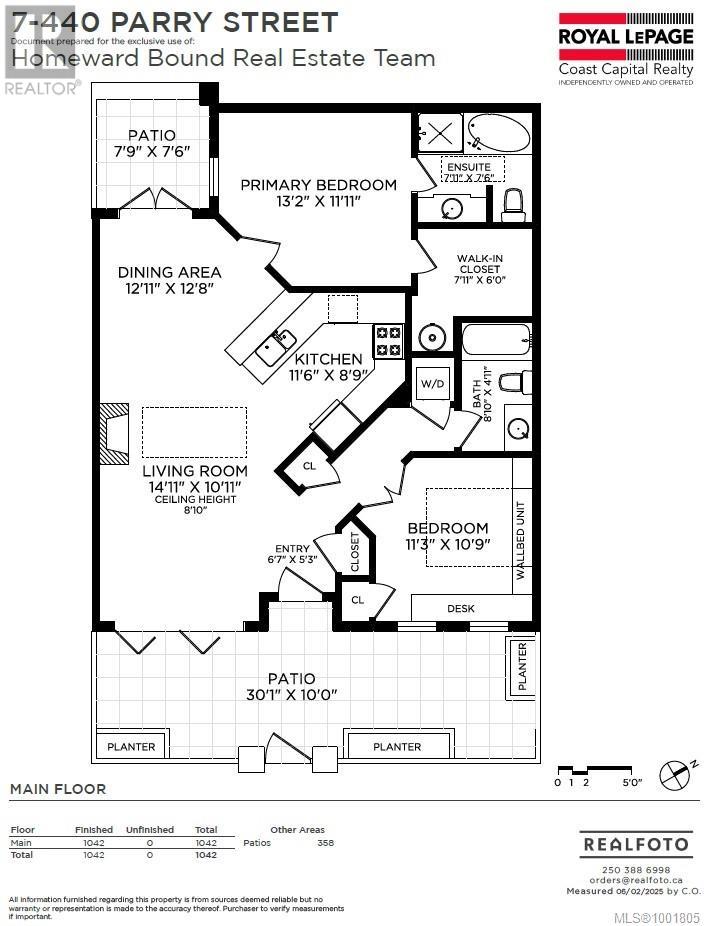7 440 Parry St Victoria, British Columbia V8V 1S1
$1,187,000Maintenance,
$250 Monthly
Maintenance,
$250 MonthlyPEN HOUSE SAT 1-3PM! Nestled atop the beautifully restored, award-winning Redstone, this penthouse-style top-floor suite, accessible by stairs & elevator, offers a rare blend of modern luxury & historic style. W/ no one above or below & its own private entrance, this townhome-style unit is one of 2 suites in the complex w/ the largest sized patio, it also features a back balcony. Inside, you'll find an open, sun-filled layout w/ high ceilings, wood flrs & skylight that floods the living & dining w/ natural light. The angled kitchen is stylish & functional & incl stainless steel appliances & eating bar. The spacious primary bedrm incl a luxurious ensuite w/ separate walk-in shower, soaker tub & a sculptural bowl sink—plus skylight. With in-suite laundry, extra storage, LCP parking & a soon-to-be-upgraded elevator (already paid for), this home offers effortless comfort. Located on a quiet street steps from James Bay Village, Beacon Hill Park, Inner Harbour & the ocean. Pets welcome! (id:46156)
Open House
This property has open houses!
1:00 pm
Ends at:3:00 pm
Nestled in the beautifully restored, award-winning Redstone, this penthouse-style top-floor suite offers a rare blend of modern luxury within a historic building. W/ no one above or below & its own private entrance, this townhome-style unit is one of only 2 in the complex w/ the most outdoor living space, featuring spacious front patio & a back balcony.
Property Details
| MLS® Number | 1001805 |
| Property Type | Single Family |
| Neigbourhood | James Bay |
| Community Name | The Redstone |
| Community Features | Pets Allowed, Family Oriented |
| Features | Private Setting, Irregular Lot Size |
| Parking Space Total | 2 |
| Plan | Vis6549 |
| Structure | Patio(s) |
Building
| Bathroom Total | 2 |
| Bedrooms Total | 2 |
| Architectural Style | Other |
| Constructed Date | 2007 |
| Cooling Type | None |
| Fireplace Present | Yes |
| Fireplace Total | 1 |
| Heating Fuel | Electric, Natural Gas, Other |
| Heating Type | Baseboard Heaters |
| Size Interior | 1,400 Ft2 |
| Total Finished Area | 1042 Sqft |
| Type | Apartment |
Parking
| Underground |
Land
| Acreage | No |
| Size Irregular | 1415 |
| Size Total | 1415 Sqft |
| Size Total Text | 1415 Sqft |
| Zoning Type | Multi-family |
Rooms
| Level | Type | Length | Width | Dimensions |
|---|---|---|---|---|
| Main Level | Patio | 8' x 8' | ||
| Main Level | Patio | 30' x 10' | ||
| Main Level | Ensuite | 4-Piece | ||
| Main Level | Bedroom | 11' x 11' | ||
| Main Level | Bathroom | 4-Piece | ||
| Main Level | Primary Bedroom | 13' x 12' | ||
| Main Level | Kitchen | 12' x 9' | ||
| Main Level | Dining Room | 13' x 13' | ||
| Main Level | Living Room | 15' x 11' | ||
| Main Level | Entrance | 7' x 5' |
https://www.realtor.ca/real-estate/28423502/7-440-parry-st-victoria-james-bay















