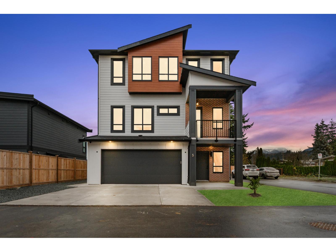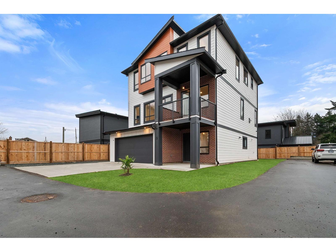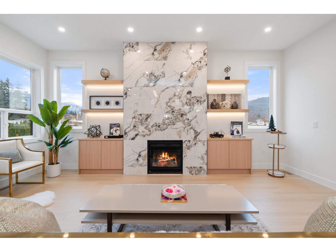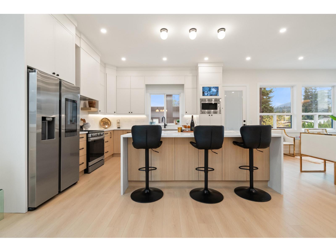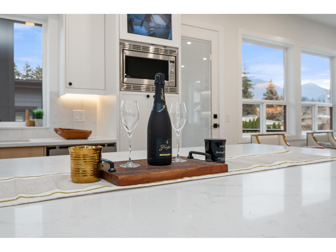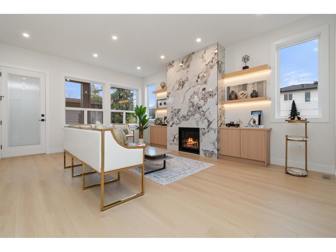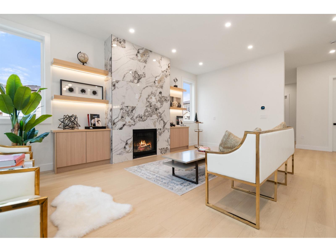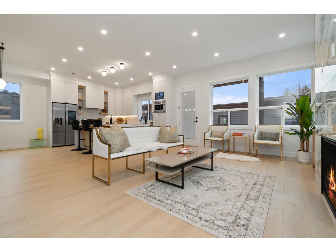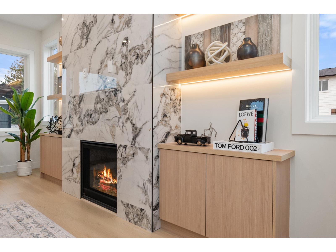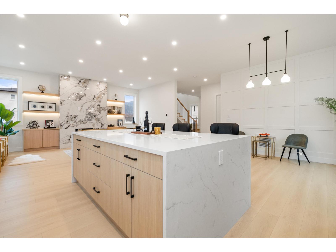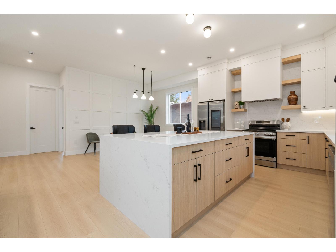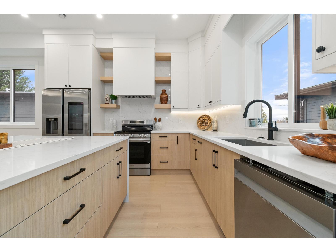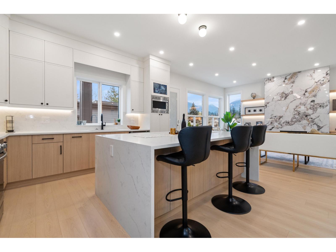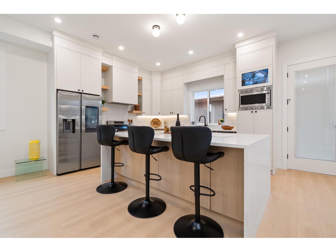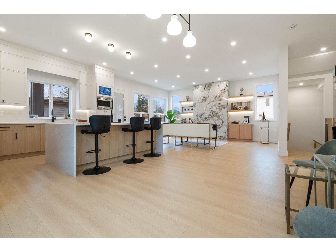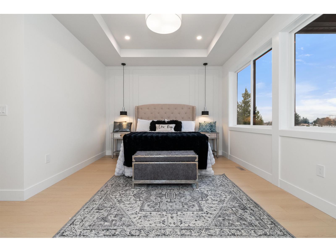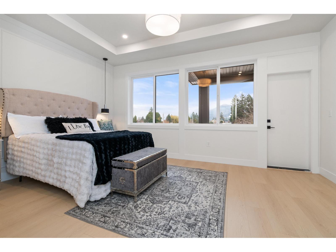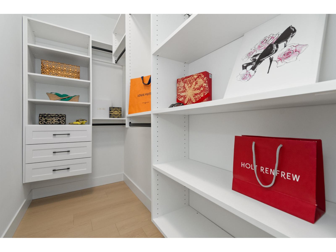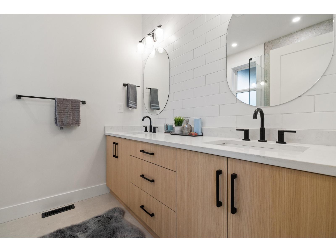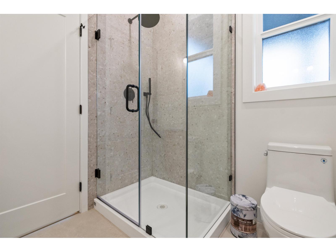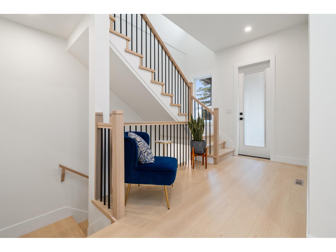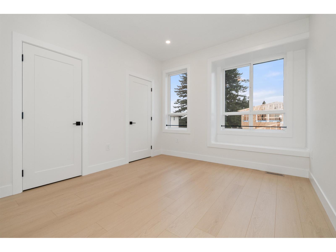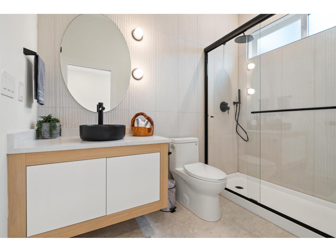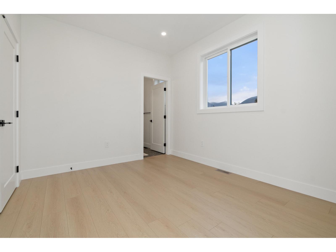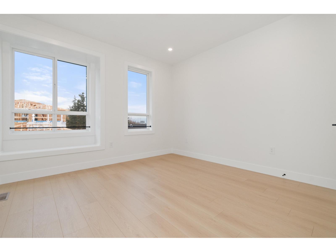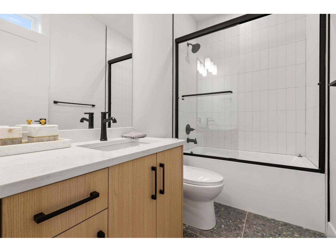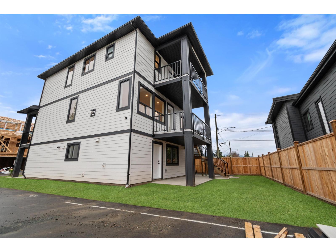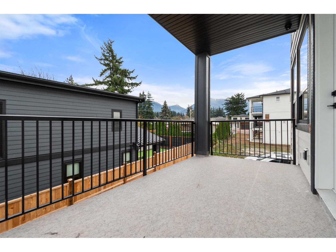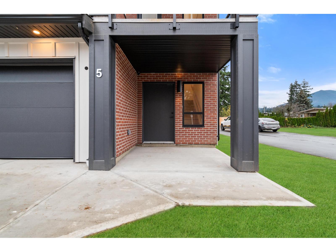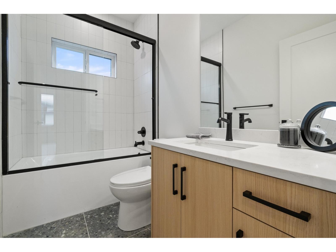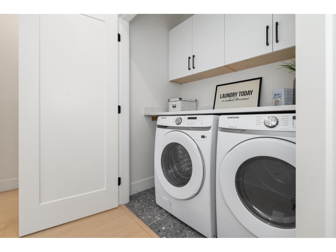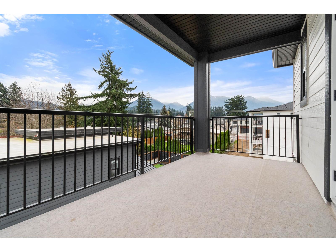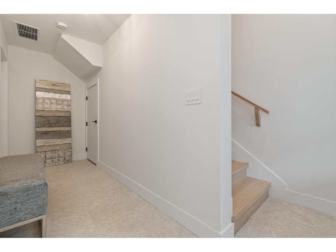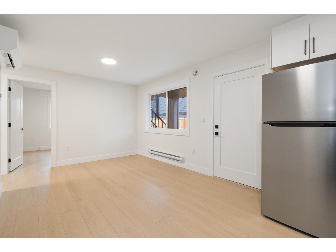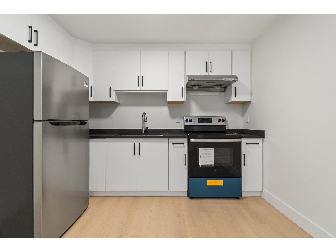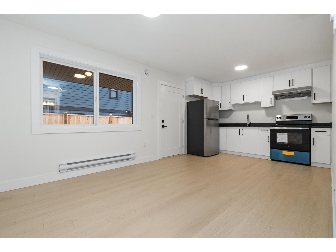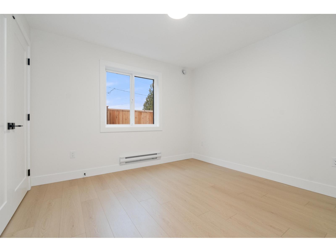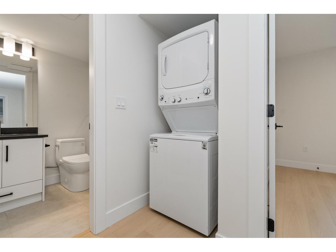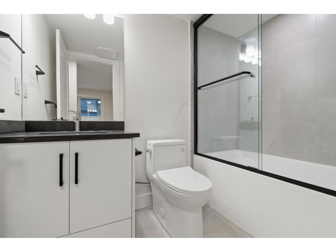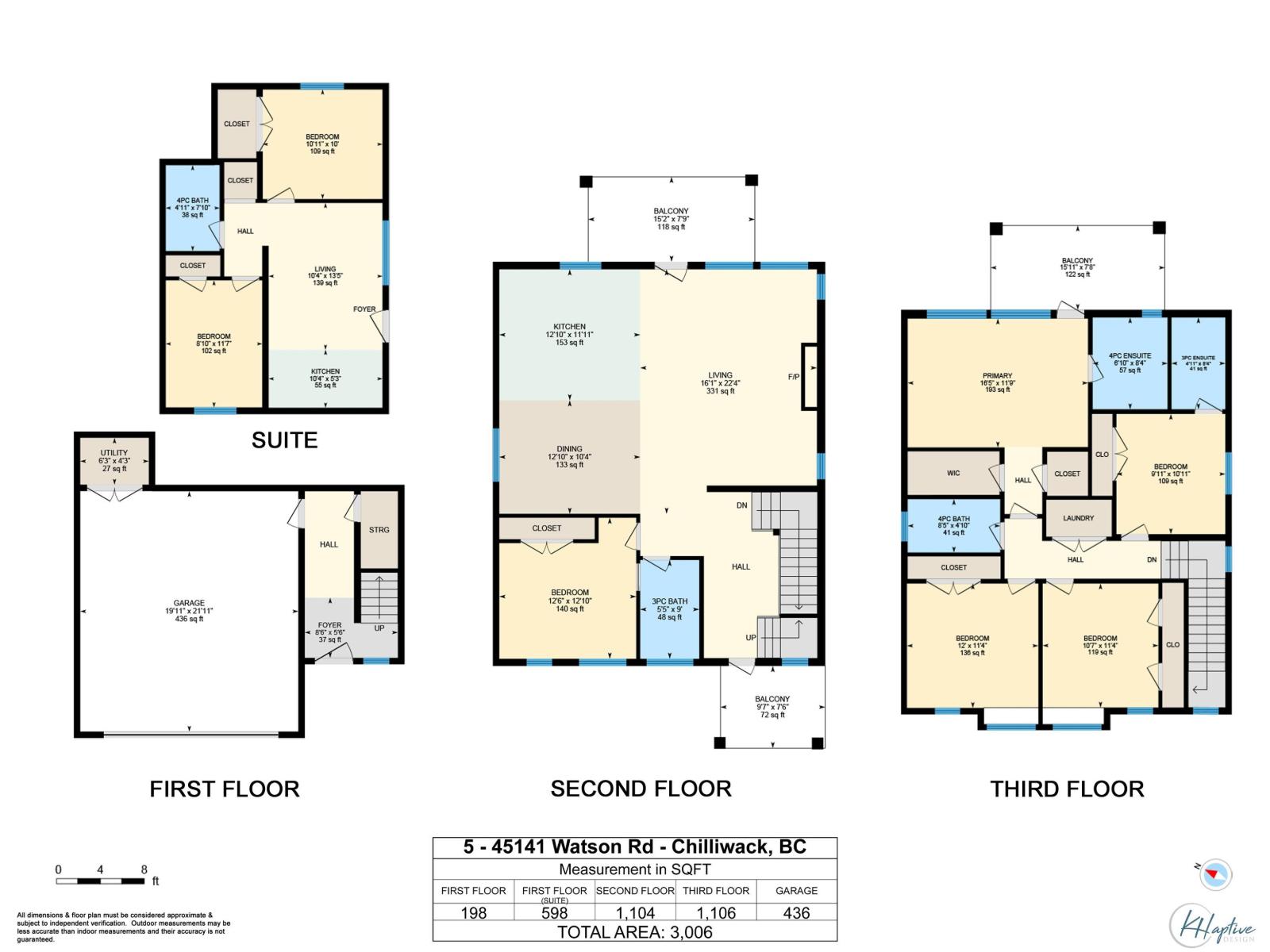7 Bedroom
5 Bathroom
3,006 ft2
Fireplace
Central Air Conditioning
Baseboard Heaters, Forced Air
$1,289,900
Brand new 3-storey Craftsman-style home in Sardis with 3,100 sq.ft. of smartly designed living space. Featuring 7 bedrooms & 5 bathrooms, including a 2-bedroom legal suite"-ideal for extended family or rental income. Open-concept main floor, double garage, and a layout that blends function and modern style. Located in one of Chilliwack's most desirable neighbourhoods - Sardis. A perfect fit for growing or multi-generational families. Construction completion end of 2025. * PREC - Personal Real Estate Corporation (id:46156)
Property Details
|
MLS® Number
|
R3069733 |
|
Property Type
|
Single Family |
Building
|
Bathroom Total
|
5 |
|
Bedrooms Total
|
7 |
|
Appliances
|
Washer, Dryer, Refrigerator, Stove, Dishwasher |
|
Basement Type
|
None |
|
Constructed Date
|
2025 |
|
Construction Style Attachment
|
Detached |
|
Cooling Type
|
Central Air Conditioning |
|
Fireplace Present
|
Yes |
|
Fireplace Total
|
1 |
|
Heating Fuel
|
Natural Gas |
|
Heating Type
|
Baseboard Heaters, Forced Air |
|
Stories Total
|
3 |
|
Size Interior
|
3,006 Ft2 |
|
Type
|
House |
Parking
Land
|
Acreage
|
No |
|
Size Frontage
|
47 Ft |
|
Size Irregular
|
4294.8 |
|
Size Total
|
4294.8 Sqft |
|
Size Total Text
|
4294.8 Sqft |
Rooms
| Level |
Type |
Length |
Width |
Dimensions |
|
Above |
Kitchen |
12 ft ,8 in |
11 ft ,1 in |
12 ft ,8 in x 11 ft ,1 in |
|
Above |
Dining Room |
12 ft ,8 in |
10 ft ,4 in |
12 ft ,8 in x 10 ft ,4 in |
|
Above |
Primary Bedroom |
12 ft ,5 in |
12 ft ,1 in |
12 ft ,5 in x 12 ft ,1 in |
|
Above |
Living Room |
16 ft ,3 in |
22 ft ,4 in |
16 ft ,3 in x 22 ft ,4 in |
|
Main Level |
Foyer |
8 ft ,5 in |
5 ft ,6 in |
8 ft ,5 in x 5 ft ,6 in |
|
Main Level |
Bedroom 2 |
8 ft ,8 in |
11 ft ,7 in |
8 ft ,8 in x 11 ft ,7 in |
|
Main Level |
Bedroom 3 |
10 ft ,9 in |
10 ft |
10 ft ,9 in x 10 ft |
|
Main Level |
Living Room |
10 ft ,3 in |
13 ft ,5 in |
10 ft ,3 in x 13 ft ,5 in |
|
Main Level |
Kitchen |
10 ft ,3 in |
5 ft ,3 in |
10 ft ,3 in x 5 ft ,3 in |
|
Upper Level |
Bedroom 4 |
10 ft ,5 in |
11 ft ,4 in |
10 ft ,5 in x 11 ft ,4 in |
|
Upper Level |
Bedroom 5 |
12 ft |
11 ft ,4 in |
12 ft x 11 ft ,4 in |
|
Upper Level |
Bedroom 6 |
9 ft ,9 in |
10 ft ,1 in |
9 ft ,9 in x 10 ft ,1 in |
|
Upper Level |
Primary Bedroom |
16 ft ,4 in |
11 ft ,9 in |
16 ft ,4 in x 11 ft ,9 in |
https://www.realtor.ca/real-estate/29136384/7-45141-watson-road-sardis-south-chilliwack


