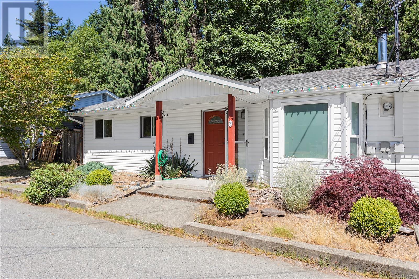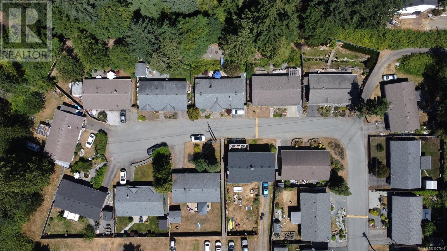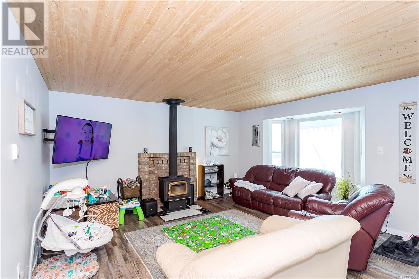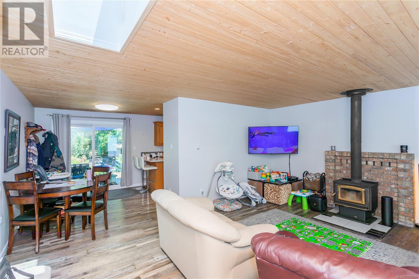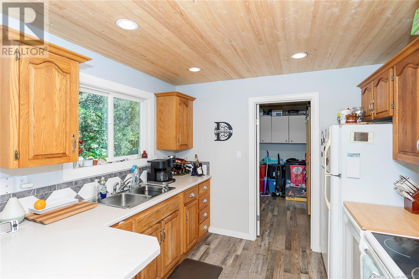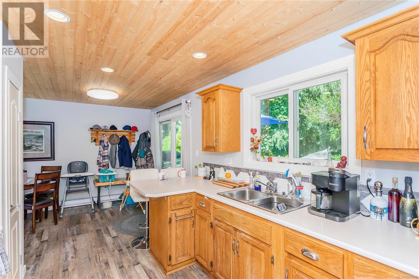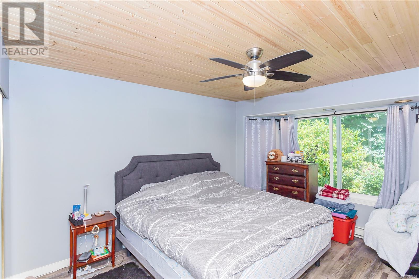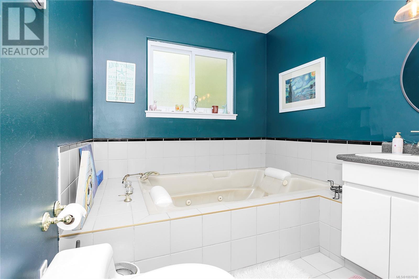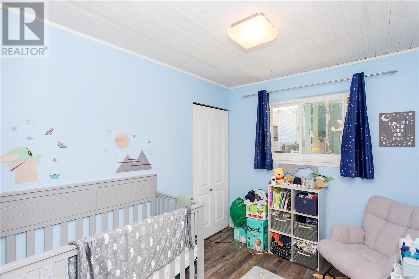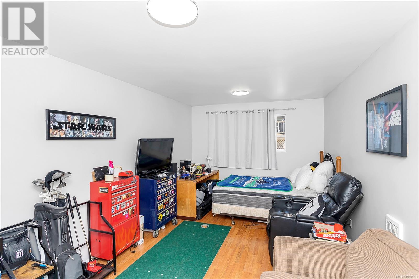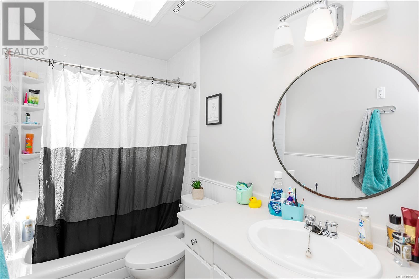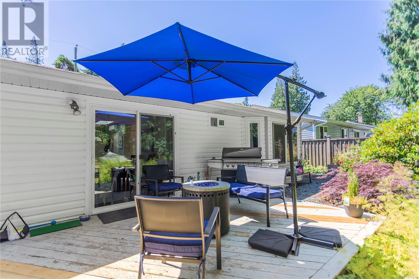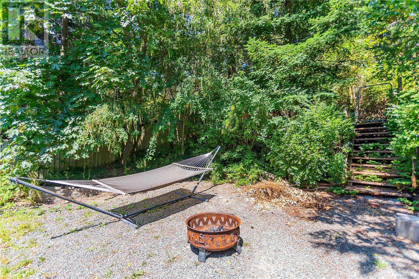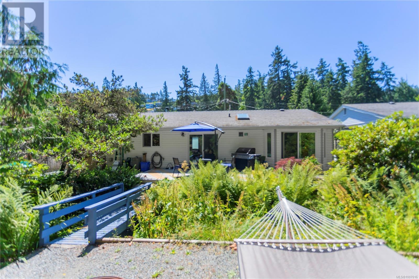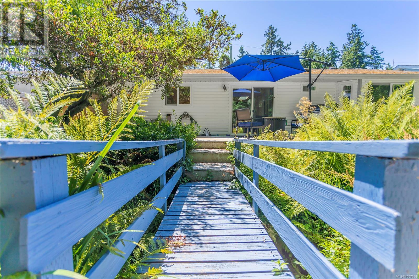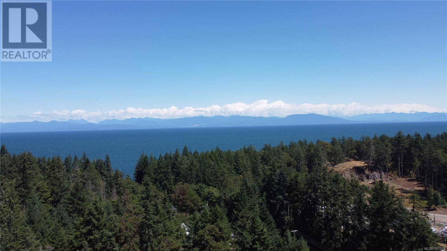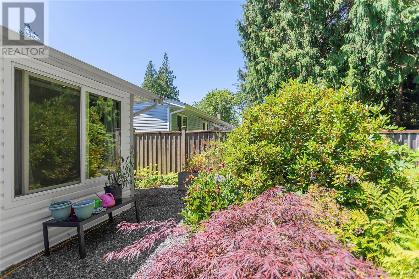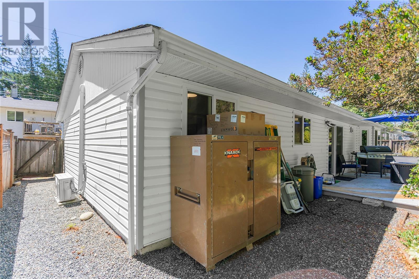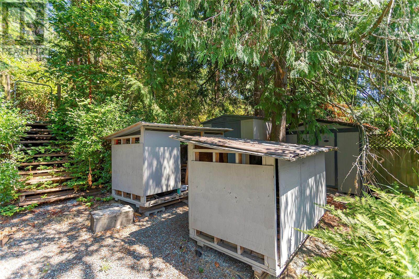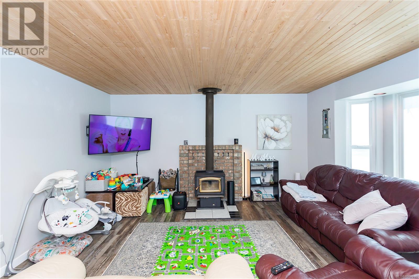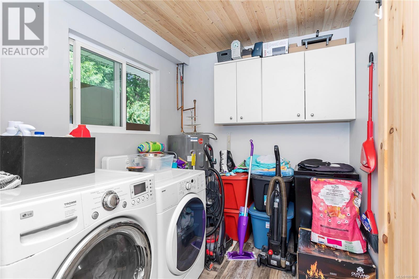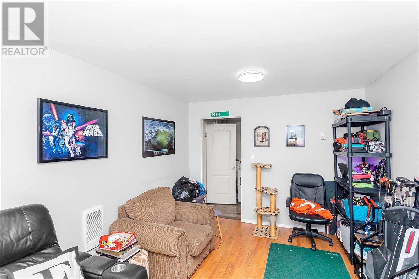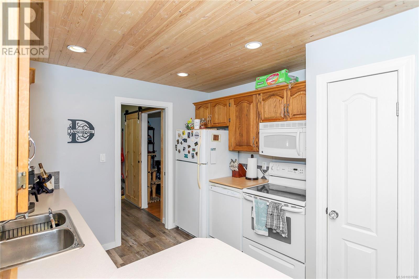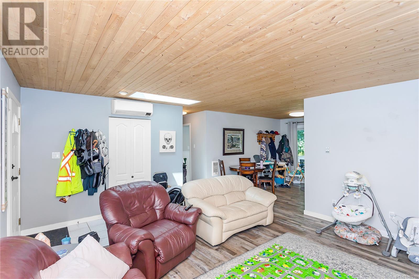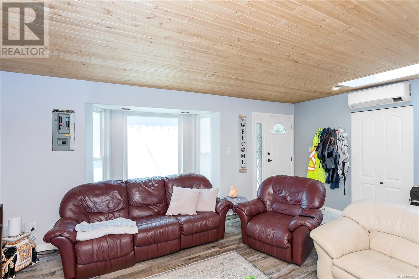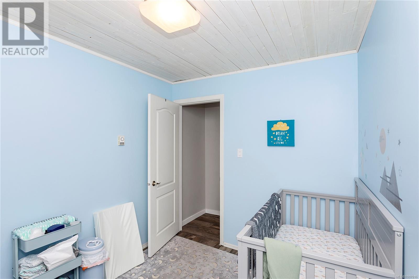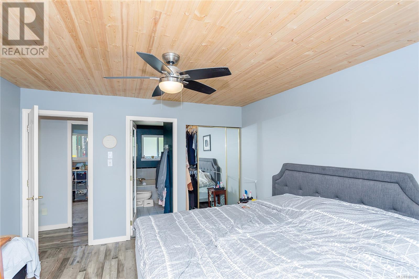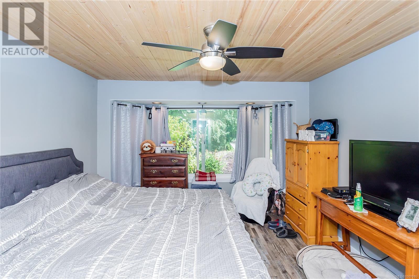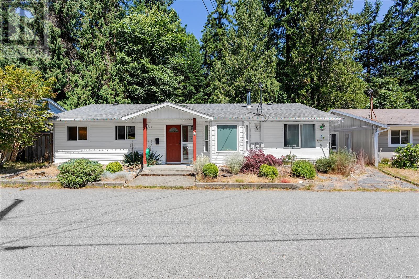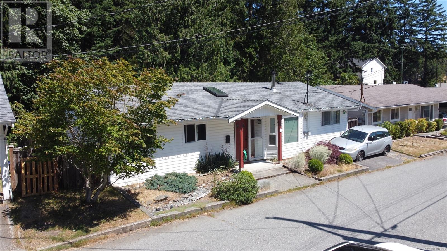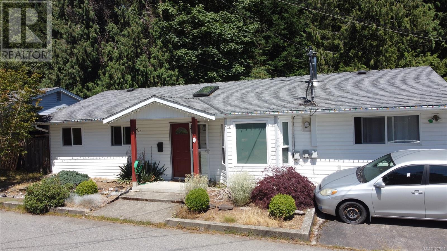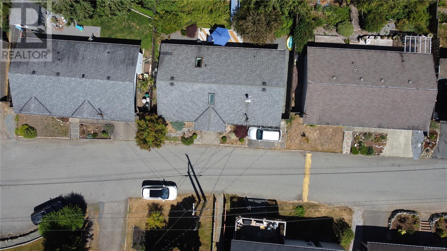7 4604 Hammond Bay Rd Nanaimo, British Columbia V9T 5B1
$574,900Maintenance,
$288.77 Monthly
Maintenance,
$288.77 MonthlyWelcome to this charming 3-bedroom, 2-bath rancher in a desirable North Nanaimo location! This well-maintained home features updated laminate flooring throughout and a bright, open-concept living and dining area with a cozy wood stove. The functional kitchen flows seamlessly to the private patio and a beautifully landscaped backyard, complete with mature greenery, a peaceful creek, a quaint little bridge, and two storage sheds. The primary bedroom includes a walk-in closet and a 3-piece ensuite with a luxurious hot tub. Two additional bedrooms offer space for family, guests, or a home office. Comfort is ensured year-round with an efficient heat pump system. Ideally located just minutes from the natural beauty of Neck Point Park and Pipers Lagoon, this home offers the perfect balance of tranquility and convenience. Don’t miss this inviting West Coast retreat! (id:46156)
Property Details
| MLS® Number | 1007016 |
| Property Type | Single Family |
| Neigbourhood | Hammond Bay |
| Community Features | Pets Allowed, Family Oriented |
| Features | Park Setting, Private Setting, Southern Exposure, Other |
| Parking Space Total | 1 |
| Structure | Shed |
Building
| Bathroom Total | 2 |
| Bedrooms Total | 3 |
| Appliances | Dishwasher, Refrigerator, Stove, Washer, Dryer |
| Constructed Date | 1976 |
| Cooling Type | Air Conditioned |
| Fireplace Present | Yes |
| Fireplace Total | 1 |
| Heating Type | Heat Pump |
| Size Interior | 1,286 Ft2 |
| Total Finished Area | 1286 Sqft |
| Type | House |
Land
| Access Type | Road Access |
| Acreage | No |
| Size Irregular | 1278 |
| Size Total | 1278 Sqft |
| Size Total Text | 1278 Sqft |
| Zoning Description | R6 |
| Zoning Type | Multi-family |
Rooms
| Level | Type | Length | Width | Dimensions |
|---|---|---|---|---|
| Main Level | Bathroom | 4-Piece | ||
| Main Level | Bedroom | 10'5 x 17'8 | ||
| Main Level | Ensuite | 3-Piece | ||
| Main Level | Primary Bedroom | 11'10 x 13'9 | ||
| Main Level | Bedroom | 7'11 x 9'7 | ||
| Main Level | Laundry Room | 10'5 x 7'4 | ||
| Main Level | Kitchen | 9'11 x 9'11 | ||
| Main Level | Dining Room | 8'5 x 10'3 | ||
| Main Level | Living Room | 18'4 x 16'10 |
https://www.realtor.ca/real-estate/28647801/7-4604-hammond-bay-rd-nanaimo-hammond-bay


