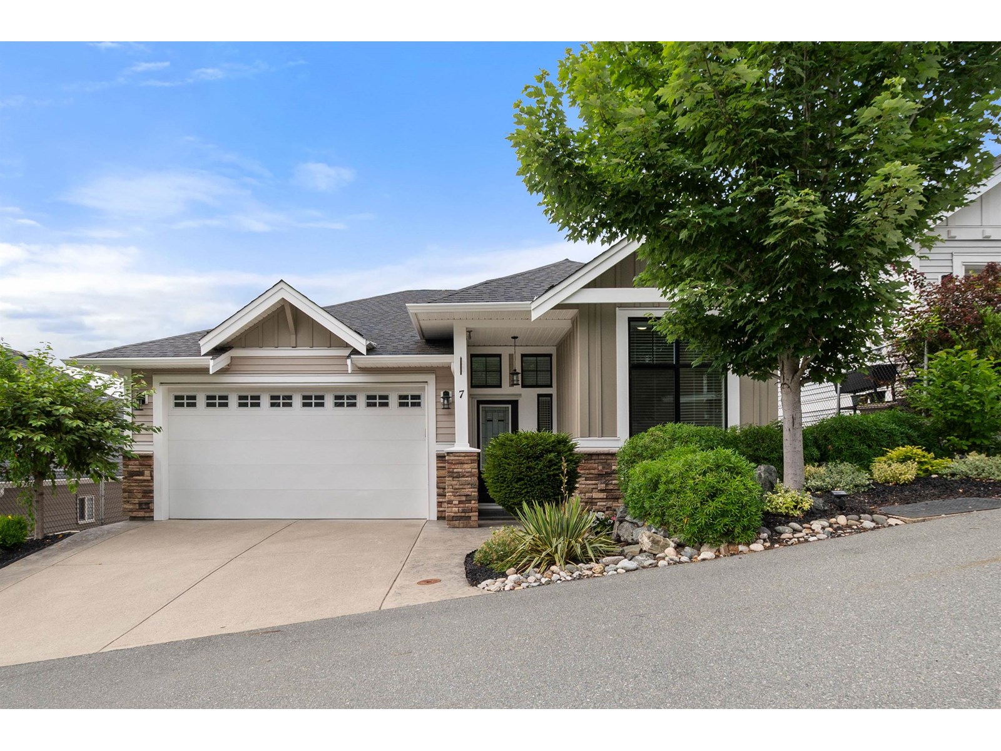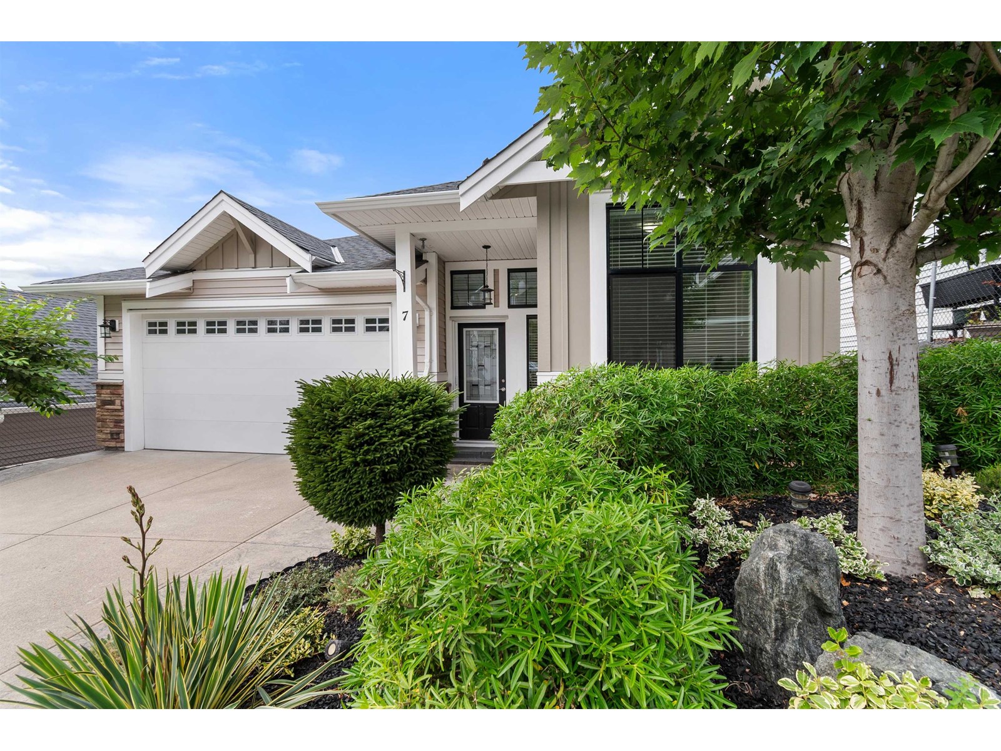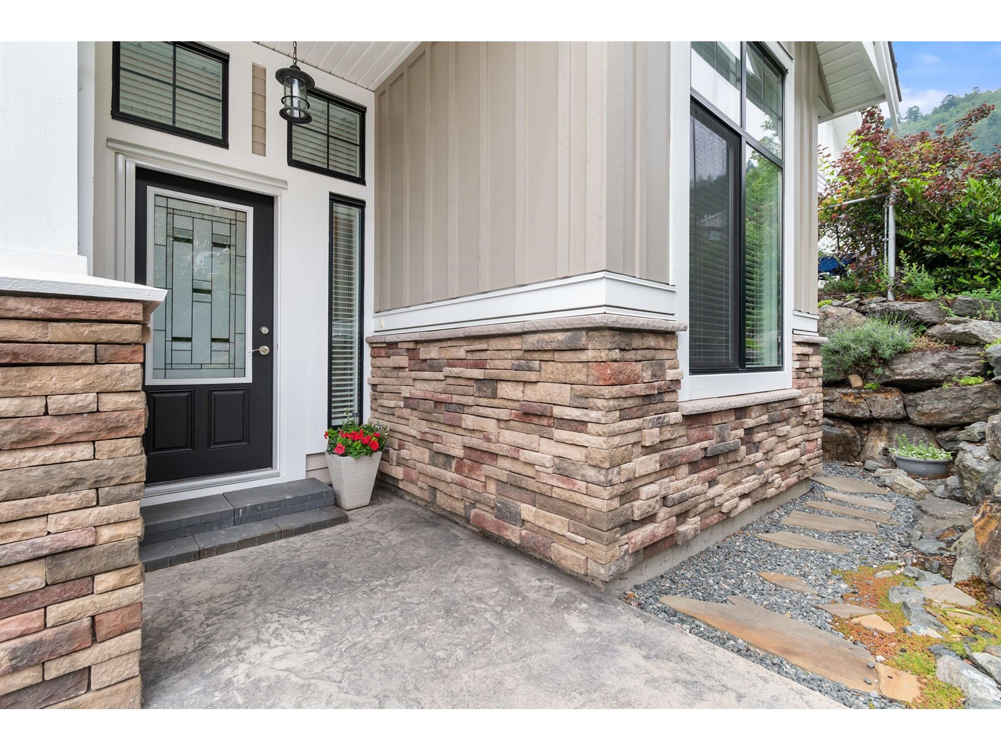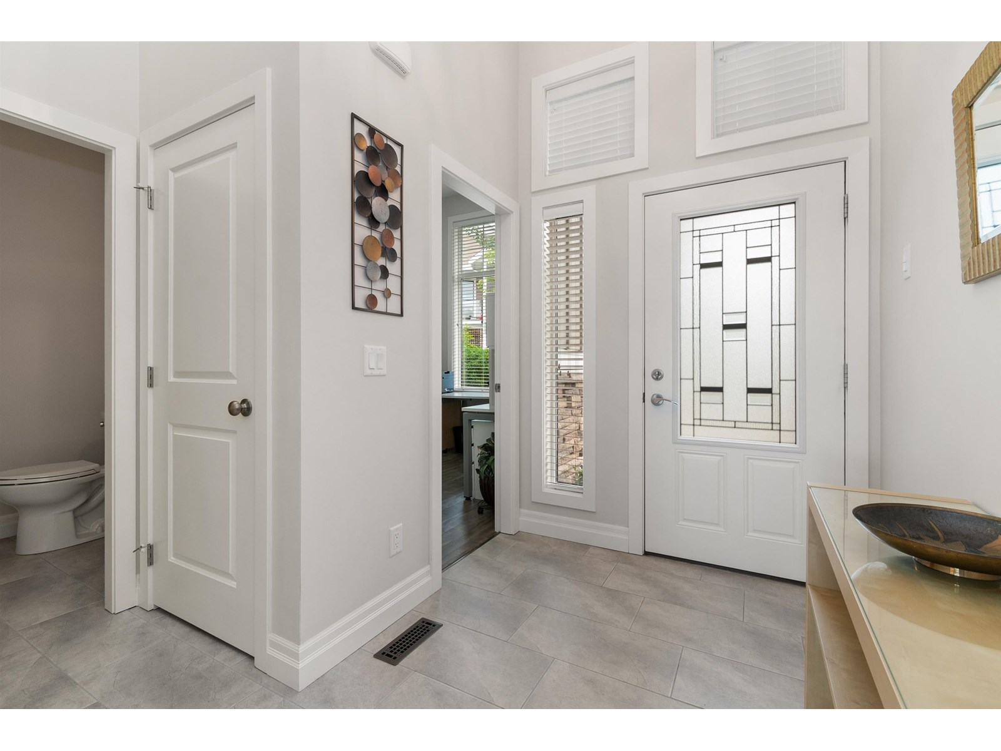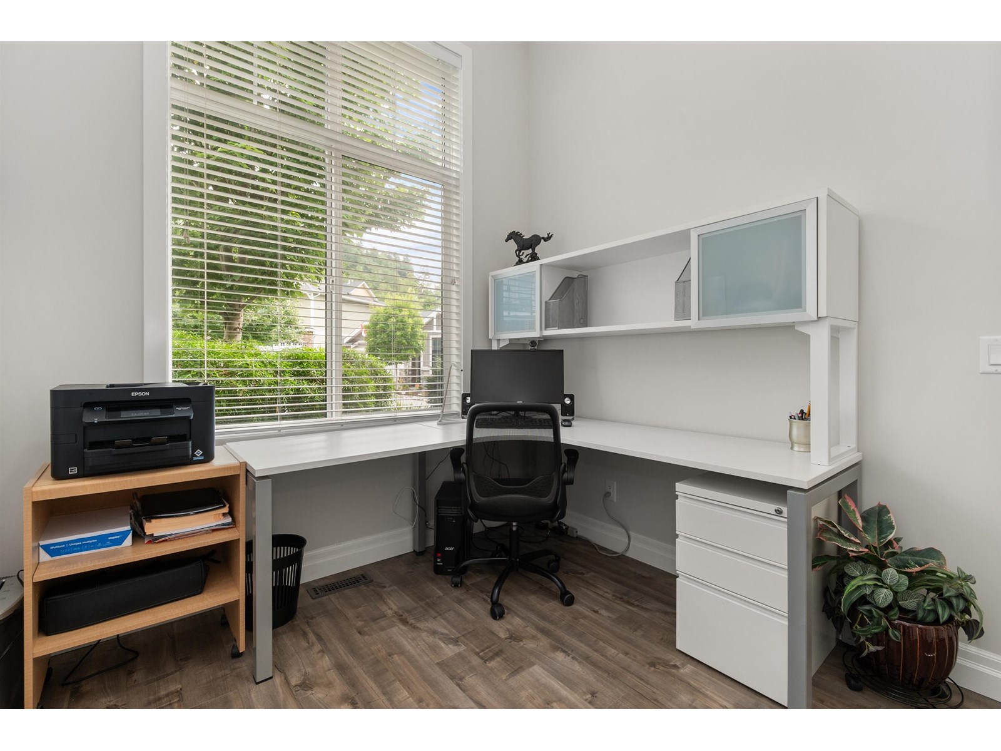3 Bedroom
3 Bathroom
2,250 ft2
Fireplace
Central Air Conditioning
Forced Air
$999,900
"Benchley Creek", PRIVATE GATED enclave of 15 det homes. Tucked-in OFF MAIN SYLVAN DR allows for quiet privacy yet close to amenities, TRAILS. Stunning 2642 sq ft, 3 BED/3 BATH + OFFICE RANCHER w/bsmnt. VIEWS of Valley, Mountains. OPEN CONCEPT MAIN flr features Great Rm w/VAULTED ceilings, FP, w/o to spacious DECK w/gas. UPGRADED kitchen w/KitchenAid appliances, gas range, large ISLAND, quartz c/tops. KING-SIZE PRIMARY w/5pc ensuite, WI closet & a view! LDRY/MUD rm. BRIGHT lower level w/sep entry & covered DECK, 2 more bdrms, 4pc bath, HUGE REC rm + unfin storage/utility rm. Upgraded central AC. FENCED level b/yard. DBL GARAGE. NO AGE REST but adult-oriented. PETS up to 2 dogs (no size restr) + 2 cats. $175/mo BARELAND Strata, own & maintain your own land & house. VIRTUAL TOUR A MUST SEE! (id:46156)
Property Details
|
MLS® Number
|
R3020366 |
|
Property Type
|
Single Family |
|
Storage Type
|
Storage |
|
View Type
|
Mountain View, View, Valley View |
Building
|
Bathroom Total
|
3 |
|
Bedrooms Total
|
3 |
|
Amenities
|
Laundry - In Suite |
|
Appliances
|
Washer, Dryer, Refrigerator, Stove, Dishwasher |
|
Basement Development
|
Finished |
|
Basement Type
|
Unknown (finished) |
|
Constructed Date
|
2016 |
|
Construction Style Attachment
|
Detached |
|
Cooling Type
|
Central Air Conditioning |
|
Fireplace Present
|
Yes |
|
Fireplace Total
|
2 |
|
Fixture
|
Drapes/window Coverings |
|
Heating Fuel
|
Natural Gas |
|
Heating Type
|
Forced Air |
|
Stories Total
|
2 |
|
Size Interior
|
2,250 Ft2 |
|
Type
|
House |
Parking
Land
|
Acreage
|
No |
|
Size Frontage
|
44 Ft |
|
Size Irregular
|
4588 |
|
Size Total
|
4588 Sqft |
|
Size Total Text
|
4588 Sqft |
Rooms
| Level |
Type |
Length |
Width |
Dimensions |
|
Lower Level |
Recreational, Games Room |
24 ft |
15 ft ,1 in |
24 ft x 15 ft ,1 in |
|
Lower Level |
Bedroom 2 |
12 ft |
10 ft ,6 in |
12 ft x 10 ft ,6 in |
|
Lower Level |
Bedroom 3 |
11 ft |
9 ft ,6 in |
11 ft x 9 ft ,6 in |
|
Lower Level |
Utility Room |
8 ft ,3 in |
6 ft ,4 in |
8 ft ,3 in x 6 ft ,4 in |
|
Lower Level |
Storage |
14 ft ,5 in |
12 ft ,8 in |
14 ft ,5 in x 12 ft ,8 in |
|
Main Level |
Foyer |
7 ft ,1 in |
6 ft |
7 ft ,1 in x 6 ft |
|
Main Level |
Office |
10 ft ,6 in |
8 ft ,6 in |
10 ft ,6 in x 8 ft ,6 in |
|
Main Level |
Kitchen |
12 ft ,6 in |
11 ft ,6 in |
12 ft ,6 in x 11 ft ,6 in |
|
Main Level |
Dining Room |
13 ft |
8 ft ,9 in |
13 ft x 8 ft ,9 in |
|
Main Level |
Great Room |
15 ft |
15 ft |
15 ft x 15 ft |
|
Main Level |
Laundry Room |
8 ft |
6 ft |
8 ft x 6 ft |
|
Main Level |
Primary Bedroom |
15 ft ,8 in |
11 ft ,4 in |
15 ft ,8 in x 11 ft ,4 in |
|
Main Level |
Other |
8 ft ,6 in |
7 ft ,2 in |
8 ft ,6 in x 7 ft ,2 in |
https://www.realtor.ca/real-estate/28525574/7-47045-sylvan-drive-promontory-chilliwack


