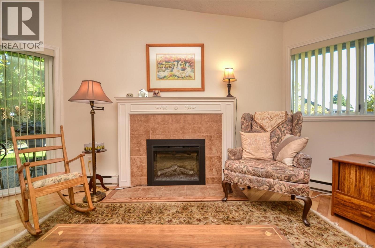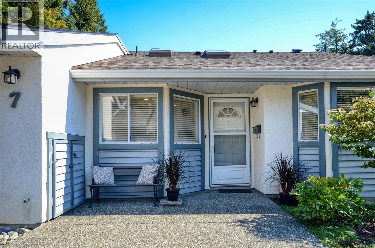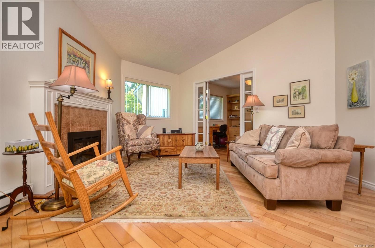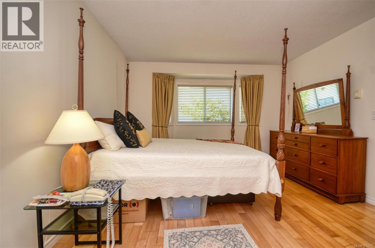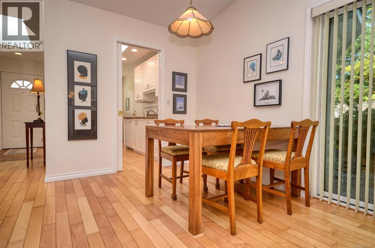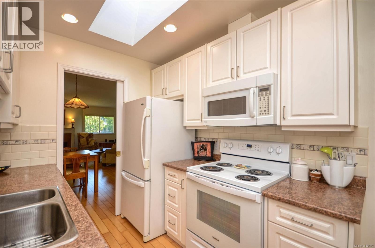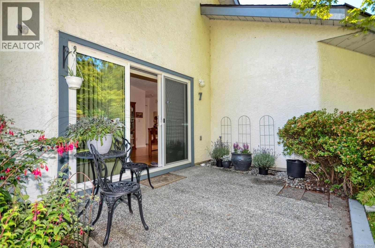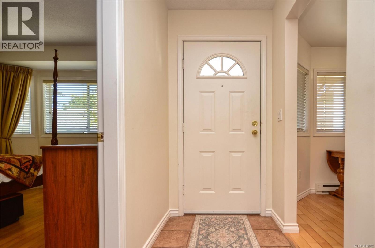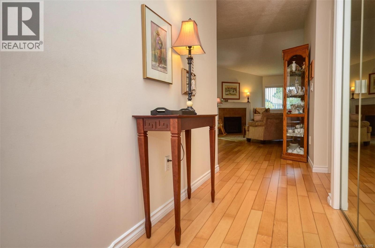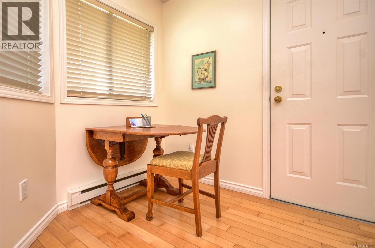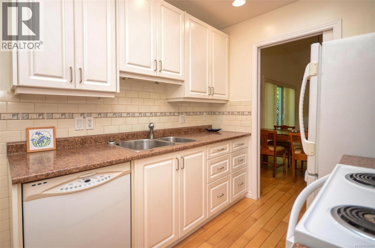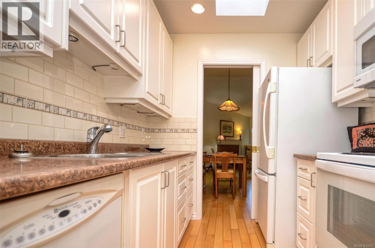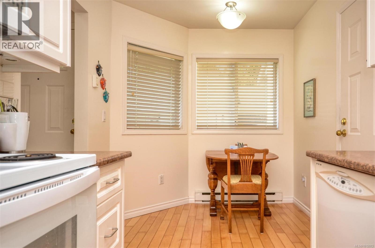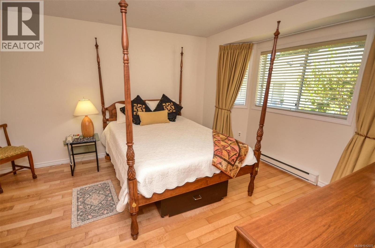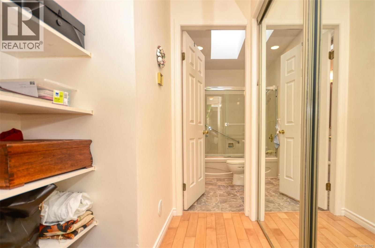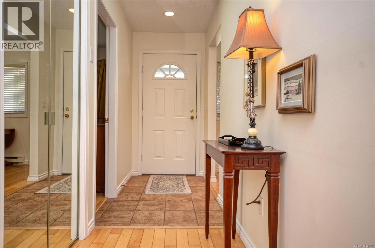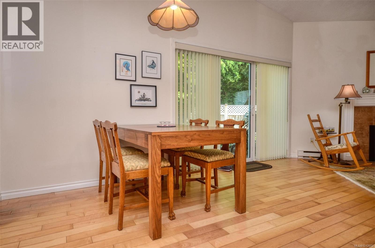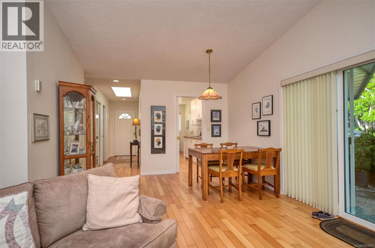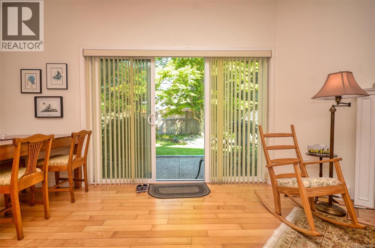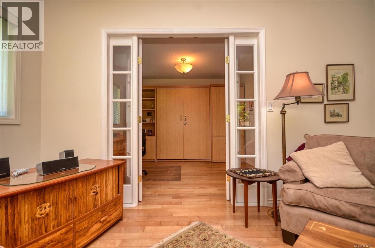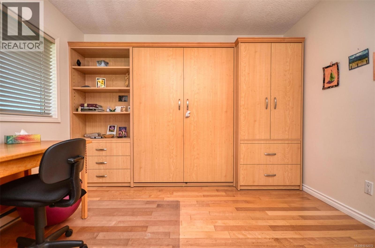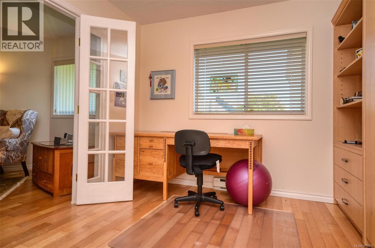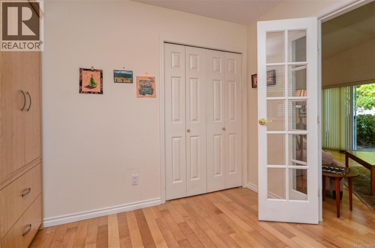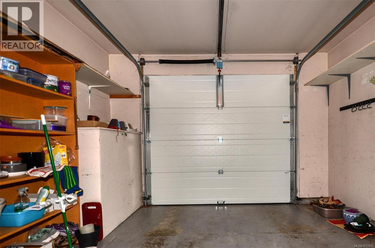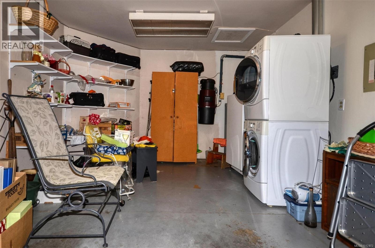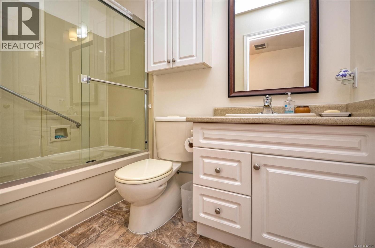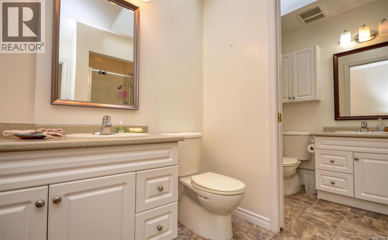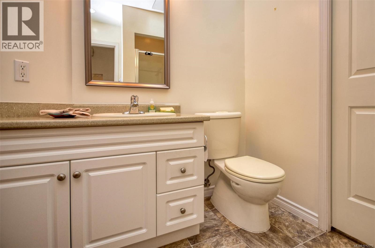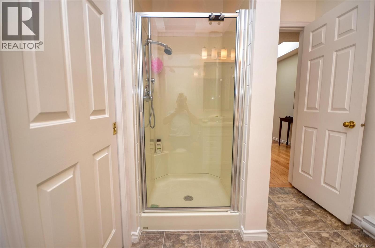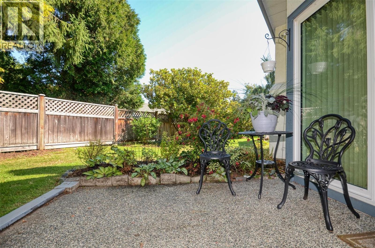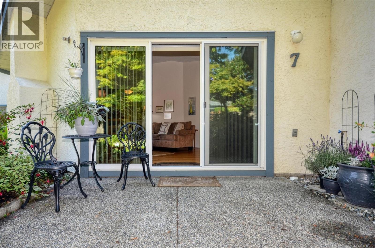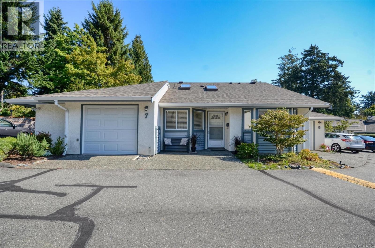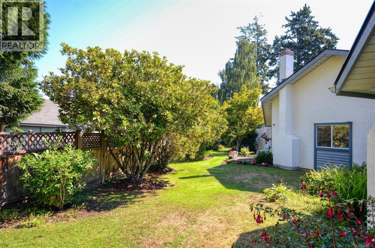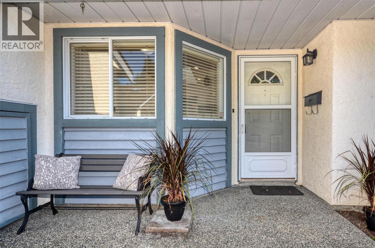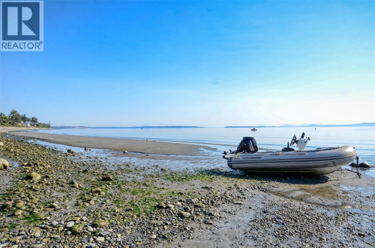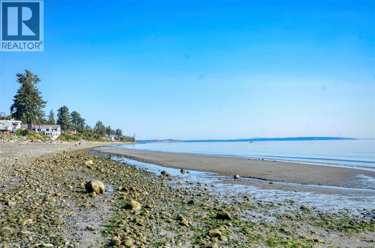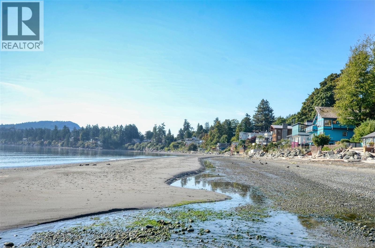7 5156 Cordova Bay Rd Saanich, British Columbia V8Y 2X5
2 Bedroom
2 Bathroom
1,357 ft2
Fireplace
None
Baseboard Heaters
$789,900Maintenance,
$521.49 Monthly
Maintenance,
$521.49 MonthlyA great condo alternative. What a wonderful opportunity to own a beautiful level entry townhome in the exclusive Cordova Bay Beach community. This open layout 2-bedroom end unit shows well with a spacious primary bedroom, 2 bathrooms, vaulted ceiling, private patio, second bedroom with Murphy bed, sparkling kitchen with eating area, private patio, deep single garage, and a very nice living / dining room combo. Suited to retirees or executive types, this well managed development is in an outstanding location only a short stroll to the beach, golf courses, shopping, and public transportation. A pleasure to view and must be sold. (id:46156)
Property Details
| MLS® Number | 1012072 |
| Property Type | Single Family |
| Neigbourhood | Cordova Bay |
| Community Name | Cordova Village |
| Community Features | Pets Allowed With Restrictions, Family Oriented |
| Features | Central Location, Cul-de-sac, Curb & Gutter, Private Setting, Irregular Lot Size, Other |
| Parking Space Total | 1 |
| Plan | Vis1545 |
| Structure | Patio(s) |
Building
| Bathroom Total | 2 |
| Bedrooms Total | 2 |
| Constructed Date | 1987 |
| Cooling Type | None |
| Fireplace Present | Yes |
| Fireplace Total | 1 |
| Heating Fuel | Electric |
| Heating Type | Baseboard Heaters |
| Size Interior | 1,357 Ft2 |
| Total Finished Area | 959 Sqft |
| Type | Row / Townhouse |
Land
| Access Type | Road Access |
| Acreage | No |
| Size Irregular | 1363 |
| Size Total | 1363 Sqft |
| Size Total Text | 1363 Sqft |
| Zoning Type | Residential |
Rooms
| Level | Type | Length | Width | Dimensions |
|---|---|---|---|---|
| Main Level | Entrance | 10'9 x 4'0 | ||
| Main Level | Patio | 10'6 x 10'0 | ||
| Main Level | Bedroom | 10'11 x 10'10 | ||
| Main Level | Bathroom | 3-Piece | ||
| Main Level | Ensuite | 4-Piece | ||
| Main Level | Primary Bedroom | 13'2 x 11'11 | ||
| Main Level | Kitchen | 15'9 x 7'4 | ||
| Main Level | Dining Room | 8'11 x 7'10 | ||
| Main Level | Living Room | 15'1 x 13'10 |
https://www.realtor.ca/real-estate/28782216/7-5156-cordova-bay-rd-saanich-cordova-bay


