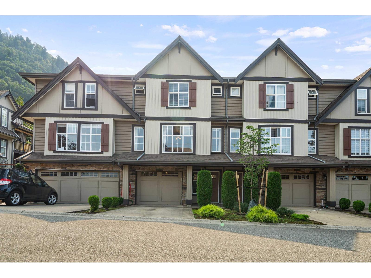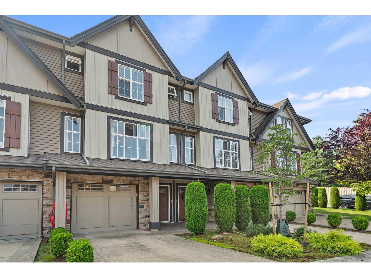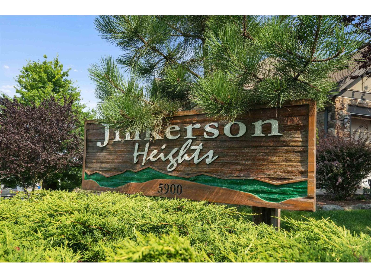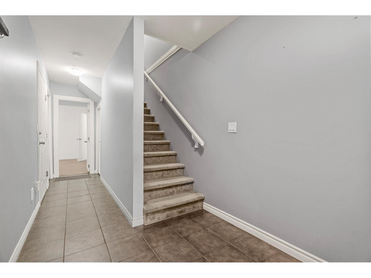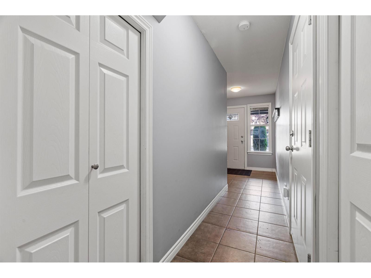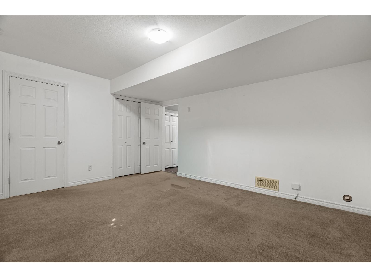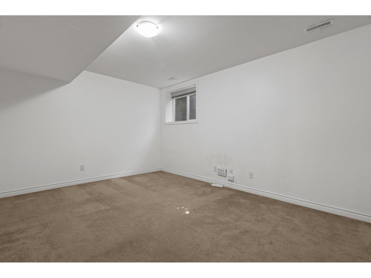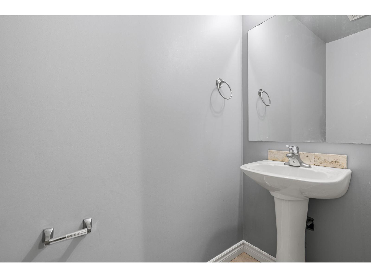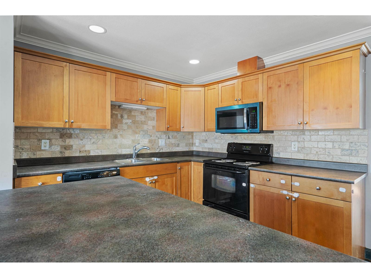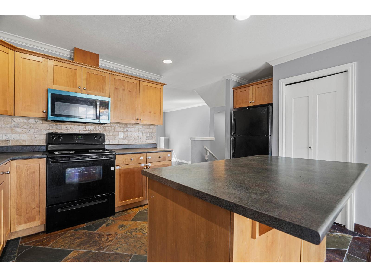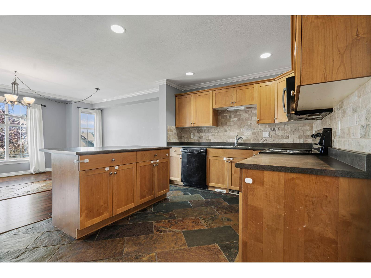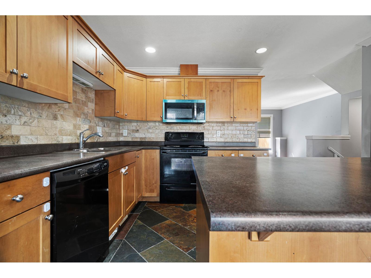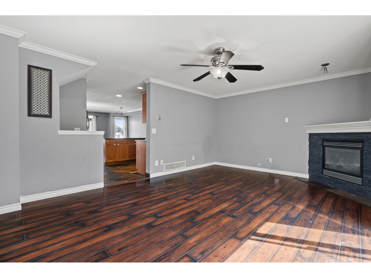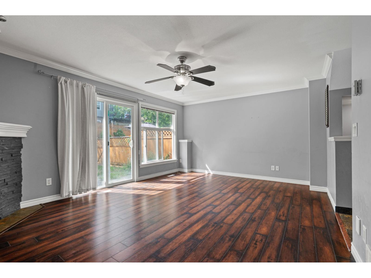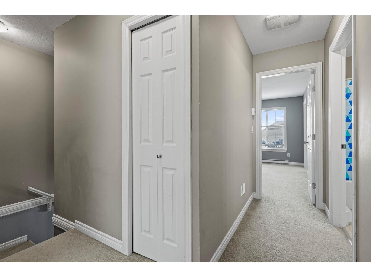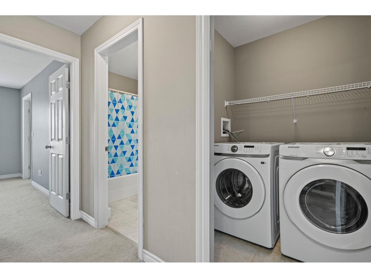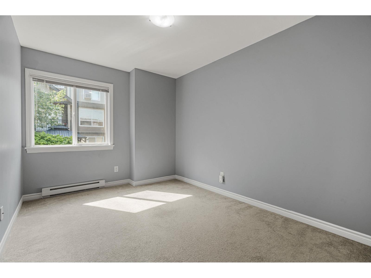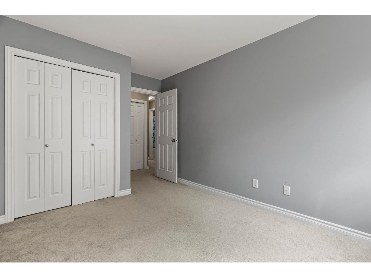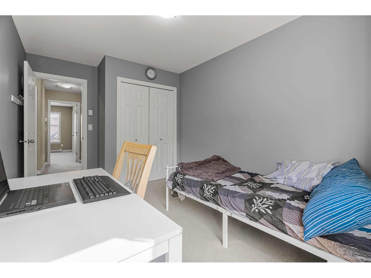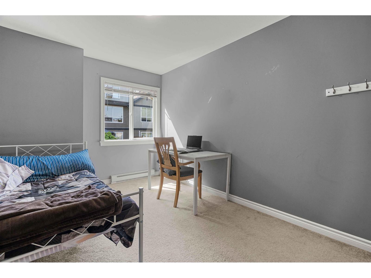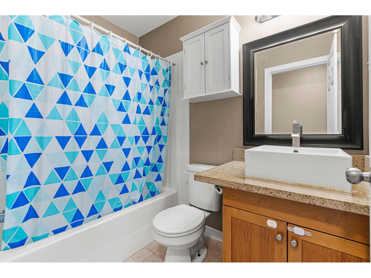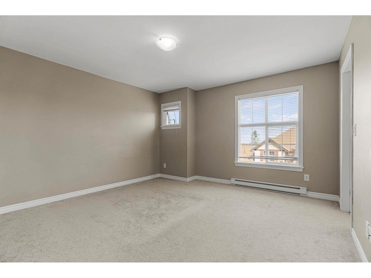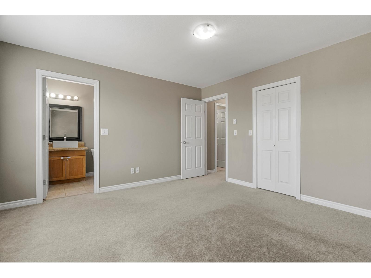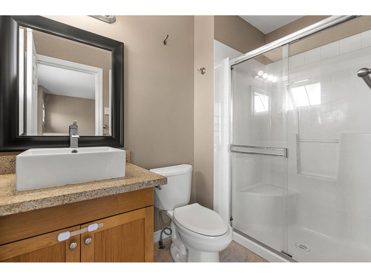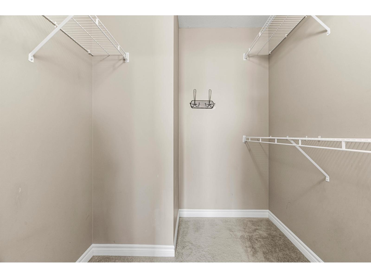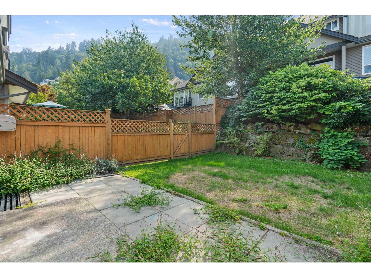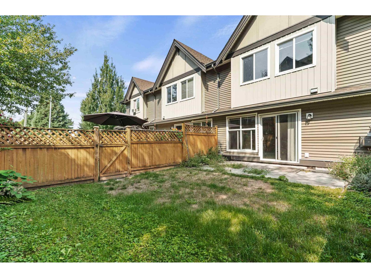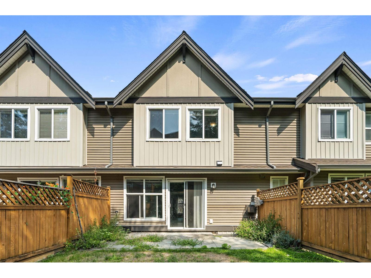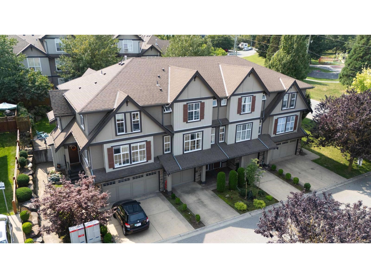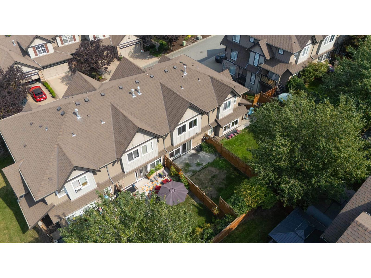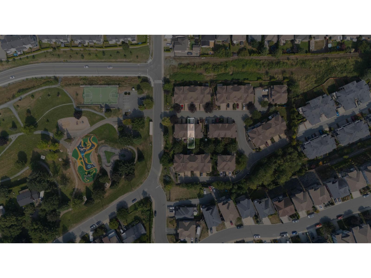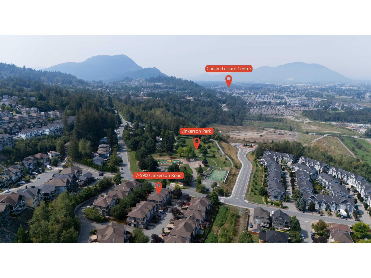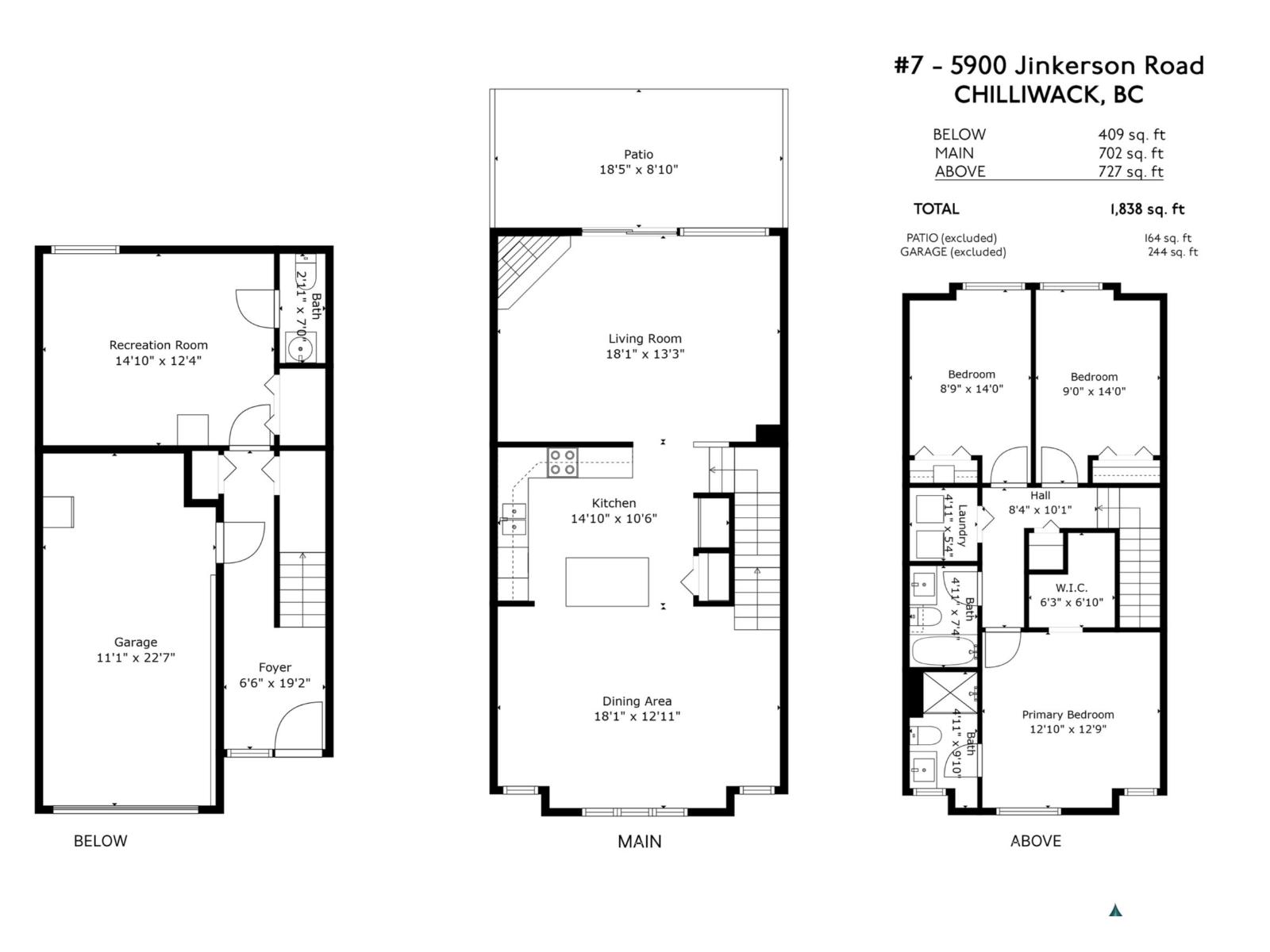3 Bedroom
3 Bathroom
1,838 ft2
Fireplace
$649,900
Welcome to this spacious 3 bedroom + 3 bathroom townhouse offering 1,800+ sq. ft. of functional living space in desirable Promontory mtn across from Jinkerson Park. The entry level includes a versatile rec room which could be a home office, or playroom with powder room. Main floor features an open-concept living and dining area with oversized windows, rich flooring, and a cozy gas fireplace that flows seamlessly into the kitchen with ample cabinetry and counter space. Step through sliding doors to your fenced yard, perfect for entertaining. Upstairs you'll find three generous bedrooms, including a large primary bedroom with walk-in closet and ensuite, plus the convenience of laundry on the same floor. Family-friendly layout, plenty of storage, and an unbeatable location. Move right in! (id:46156)
Property Details
|
MLS® Number
|
R3041300 |
|
Property Type
|
Single Family |
|
Structure
|
Playground |
Building
|
Bathroom Total
|
3 |
|
Bedrooms Total
|
3 |
|
Amenities
|
Laundry - In Suite |
|
Appliances
|
Washer, Dryer, Refrigerator, Stove, Dishwasher |
|
Basement Development
|
Finished |
|
Basement Type
|
Unknown (finished) |
|
Constructed Date
|
2006 |
|
Construction Style Attachment
|
Attached |
|
Fireplace Present
|
Yes |
|
Fireplace Total
|
1 |
|
Heating Fuel
|
Electric |
|
Stories Total
|
3 |
|
Size Interior
|
1,838 Ft2 |
|
Type
|
Row / Townhouse |
Parking
Land
Rooms
| Level |
Type |
Length |
Width |
Dimensions |
|
Above |
Primary Bedroom |
12 ft ,8 in |
12 ft ,9 in |
12 ft ,8 in x 12 ft ,9 in |
|
Above |
Other |
6 ft ,8 in |
6 ft ,3 in |
6 ft ,8 in x 6 ft ,3 in |
|
Above |
Bedroom 2 |
14 ft |
8 ft ,9 in |
14 ft x 8 ft ,9 in |
|
Above |
Bedroom 3 |
14 ft |
9 ft |
14 ft x 9 ft |
|
Above |
Laundry Room |
5 ft ,3 in |
4 ft ,1 in |
5 ft ,3 in x 4 ft ,1 in |
|
Lower Level |
Foyer |
6 ft ,5 in |
19 ft ,2 in |
6 ft ,5 in x 19 ft ,2 in |
|
Lower Level |
Recreational, Games Room |
14 ft ,8 in |
12 ft ,4 in |
14 ft ,8 in x 12 ft ,4 in |
|
Main Level |
Dining Room |
18 ft ,3 in |
12 ft ,1 in |
18 ft ,3 in x 12 ft ,1 in |
|
Main Level |
Kitchen |
14 ft ,8 in |
10 ft ,6 in |
14 ft ,8 in x 10 ft ,6 in |
|
Main Level |
Living Room |
18 ft ,3 in |
13 ft ,3 in |
18 ft ,3 in x 13 ft ,3 in |
https://www.realtor.ca/real-estate/28798903/7-5900-jinkerson-road-promontory-chilliwack


