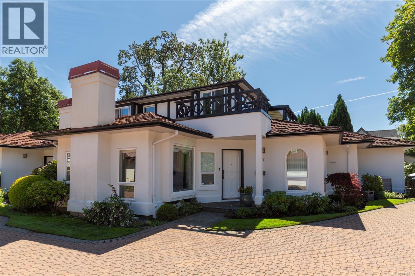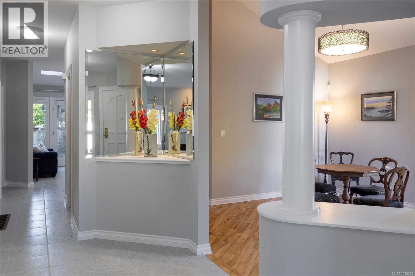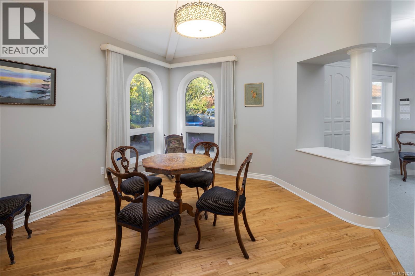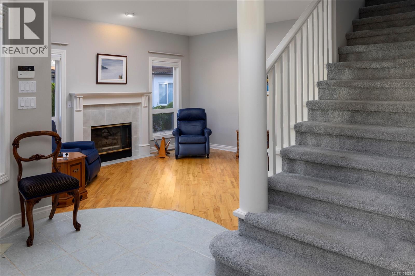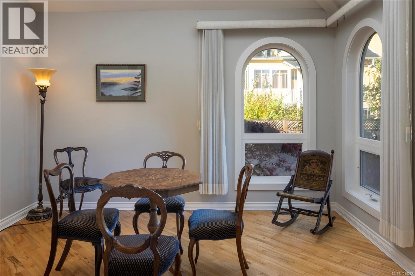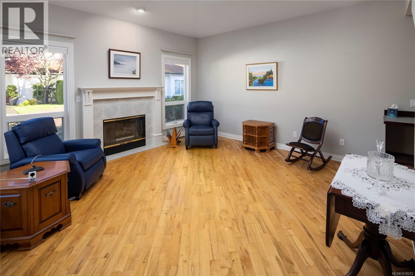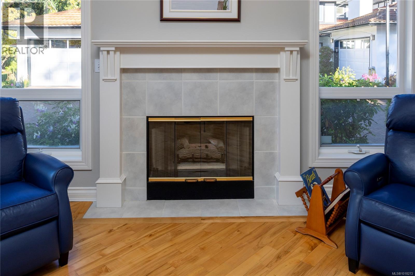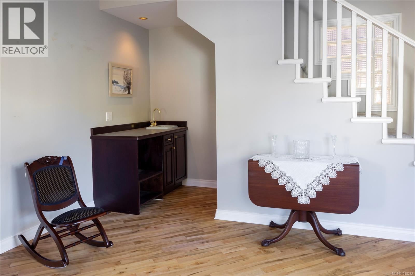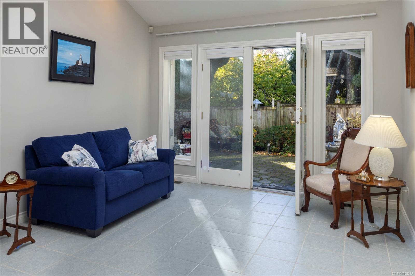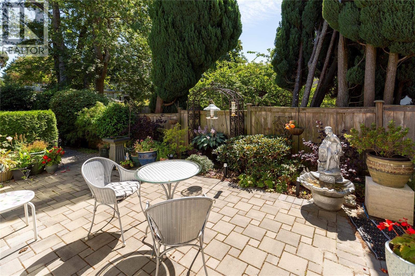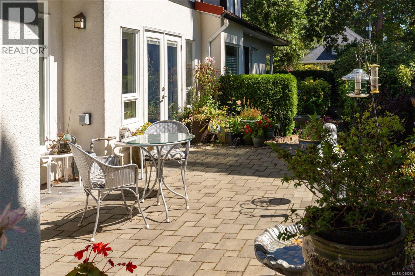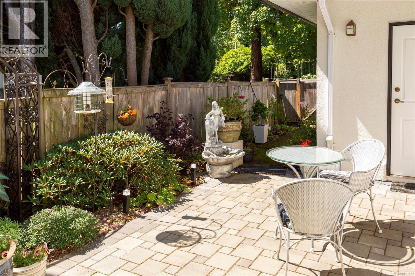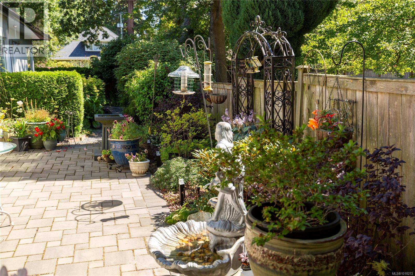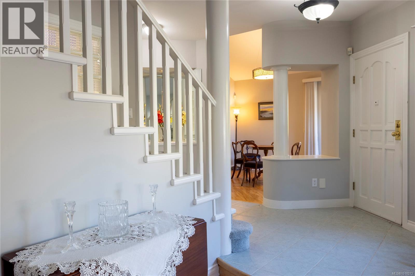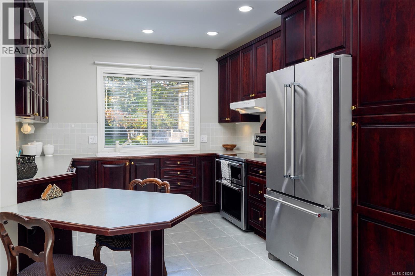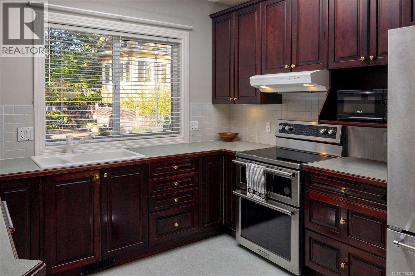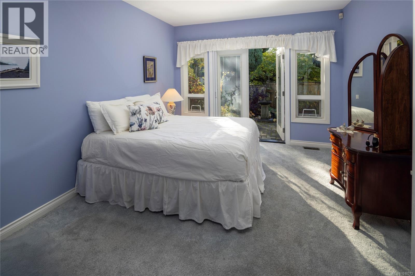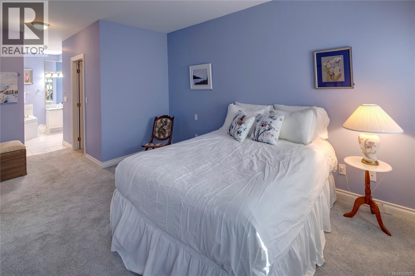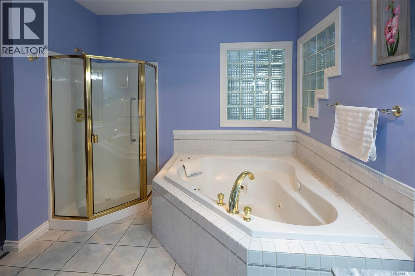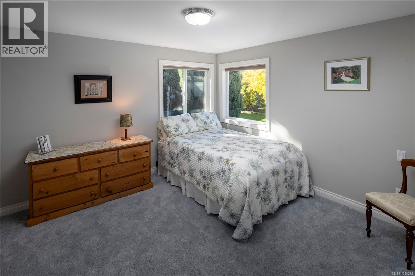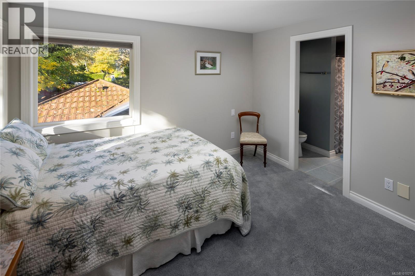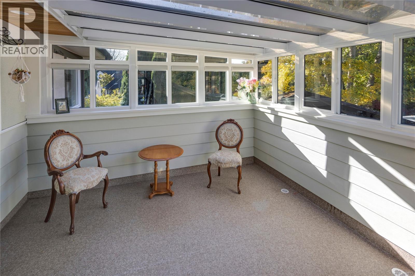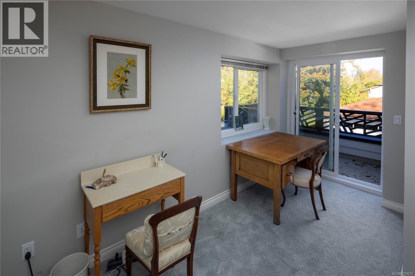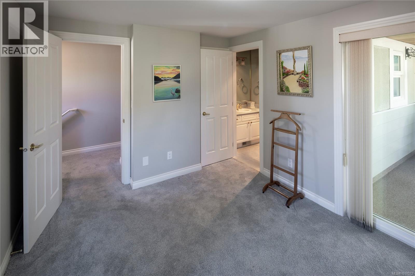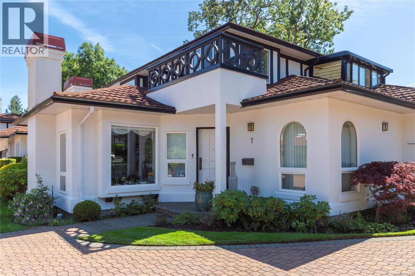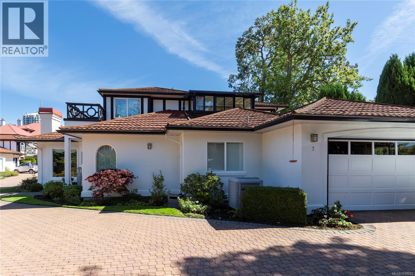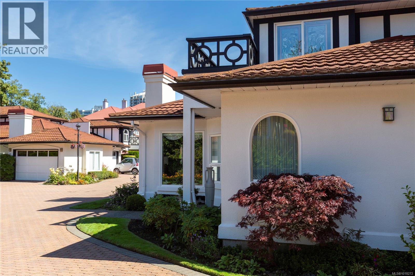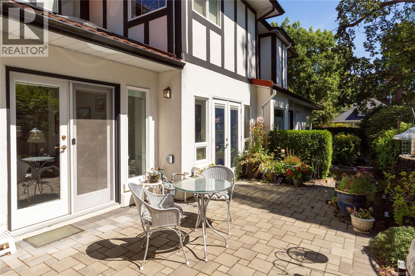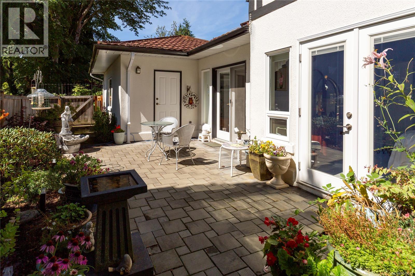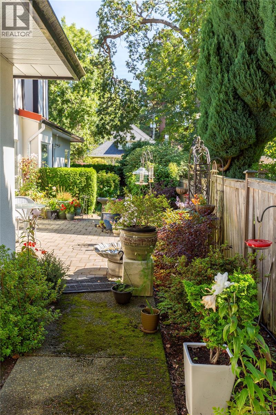3 Bedroom
3 Bathroom
1,778 ft2
Fireplace
None
Forced Air
$1,145,000Maintenance,
$670 Monthly
Located in the prestigious Rockland neighborhood, this home is part of one of Victoria’s most sought-after townhouse communities. This meticulously maintained end unit offers over 1,800 square feet of thoughtfully designed living space. The main level is ideal for everyday living and entertaining, featuring a spacious living and dining area that opens to a private garden. The primary bedroom includes a lovely ensuite and garden views, creating a peaceful retreat. Upstairs, you’ll find two additional bedrooms and a full bathroom. The upper deck has been converted into a bright solarium, perfect for year-round enjoyment. The finely finished kitchen is enhanced by skylights, and the adjoining family room provides access to expansive south-facing patios overlooking a vibrant, colorful garden. Additional highlights include an attached two-car garage with ample storage, beautifully maintained common grounds, and a serene tree-lined setting. Visit Marc’s website for more photos and floor plan or email marc@owen-flood.com (id:46156)
Property Details
|
MLS® Number
|
1018272 |
|
Property Type
|
Single Family |
|
Neigbourhood
|
Rockland |
|
Community Name
|
The Wilmar |
|
Community Features
|
Pets Allowed, Age Restrictions |
|
Features
|
Central Location, Other |
|
Parking Space Total
|
2 |
|
Plan
|
Vis2719 |
|
Structure
|
Patio(s) |
Building
|
Bathroom Total
|
3 |
|
Bedrooms Total
|
3 |
|
Constructed Date
|
1993 |
|
Cooling Type
|
None |
|
Fireplace Present
|
Yes |
|
Fireplace Total
|
1 |
|
Heating Type
|
Forced Air |
|
Size Interior
|
1,778 Ft2 |
|
Total Finished Area
|
1778 Sqft |
|
Type
|
Row / Townhouse |
Parking
Land
|
Access Type
|
Road Access |
|
Acreage
|
No |
|
Size Irregular
|
1778 |
|
Size Total
|
1778 Sqft |
|
Size Total Text
|
1778 Sqft |
|
Zoning Type
|
Residential |
Rooms
| Level |
Type |
Length |
Width |
Dimensions |
|
Second Level |
Sunroom |
|
|
9'10 x 11'4 |
|
Second Level |
Bedroom |
|
|
15'6 x 12'9 |
|
Second Level |
Bedroom |
|
|
11'6 x 11'8 |
|
Main Level |
Patio |
|
|
12'5 x 21'6 |
|
Main Level |
Ensuite |
|
|
4-Piece |
|
Main Level |
Kitchen |
|
|
10'7 x 12'8 |
|
Main Level |
Dining Room |
|
|
12'5 x 11'7 |
|
Main Level |
Bathroom |
|
|
2-Piece |
|
Main Level |
Family Room |
|
|
16'1 x 11'10 |
|
Main Level |
Primary Bedroom |
|
|
14'4 x 11'8 |
|
Main Level |
Ensuite |
|
|
4-Piece |
|
Main Level |
Living Room |
|
|
14'5 x 14'7 |
|
Main Level |
Entrance |
7 ft |
|
7 ft x Measurements not available |
https://www.realtor.ca/real-estate/29040848/7-919-pemberton-rd-victoria-rockland


