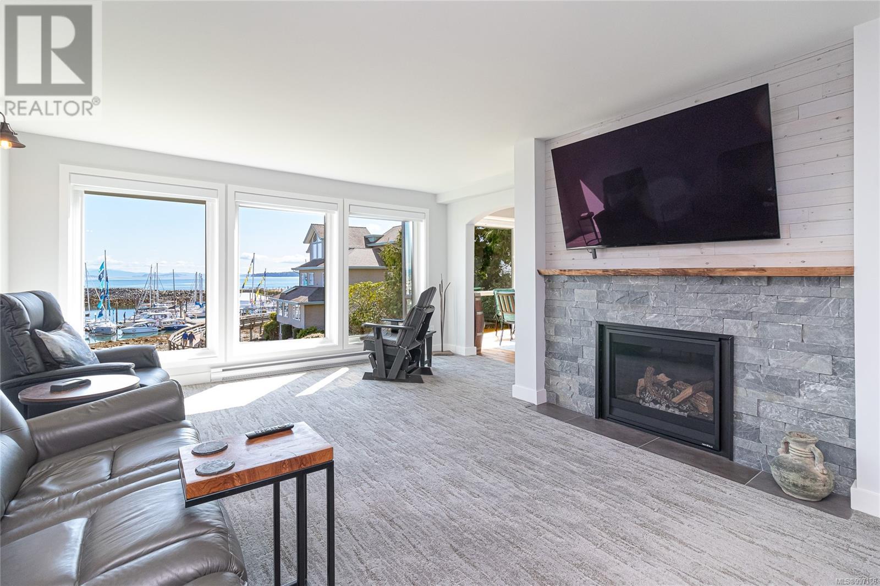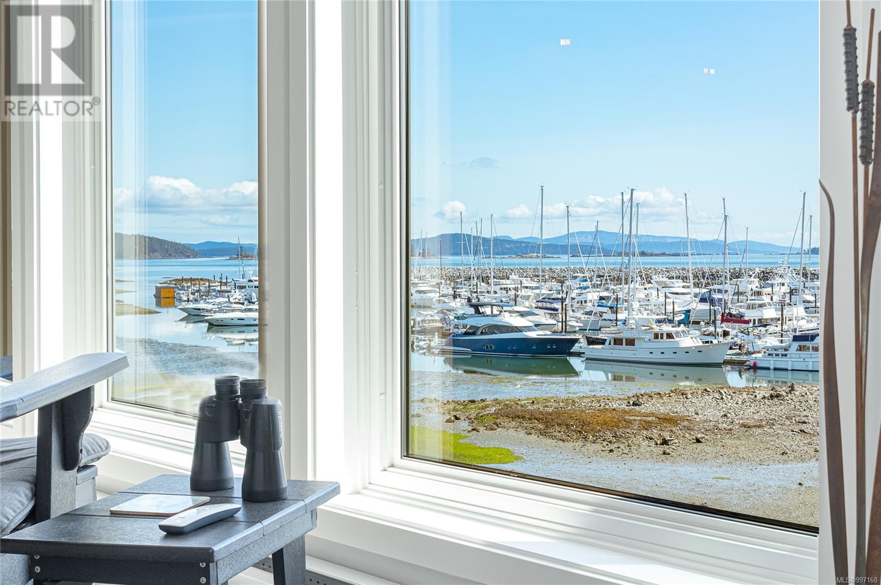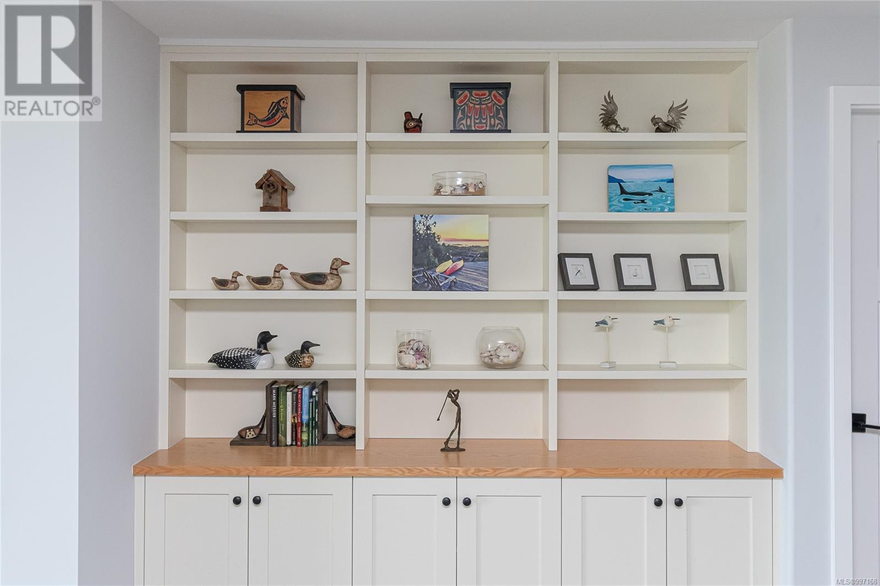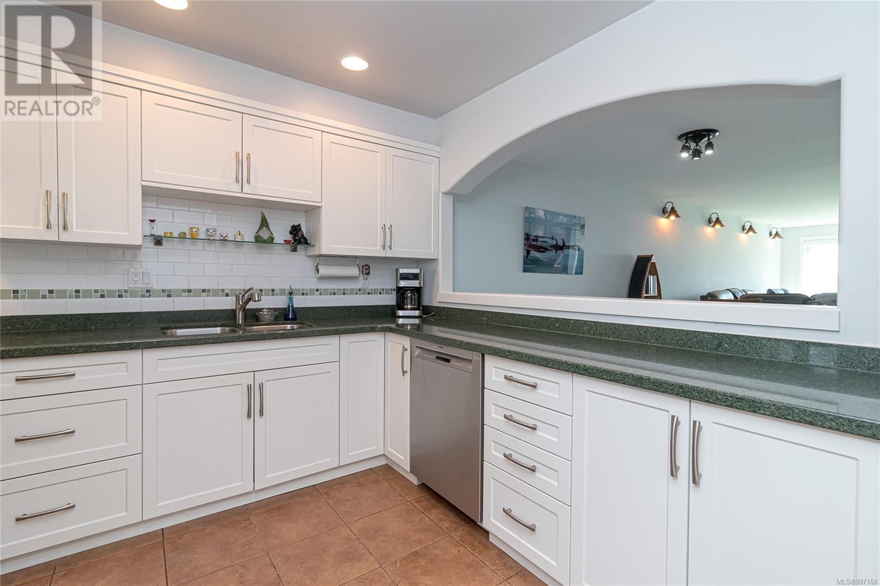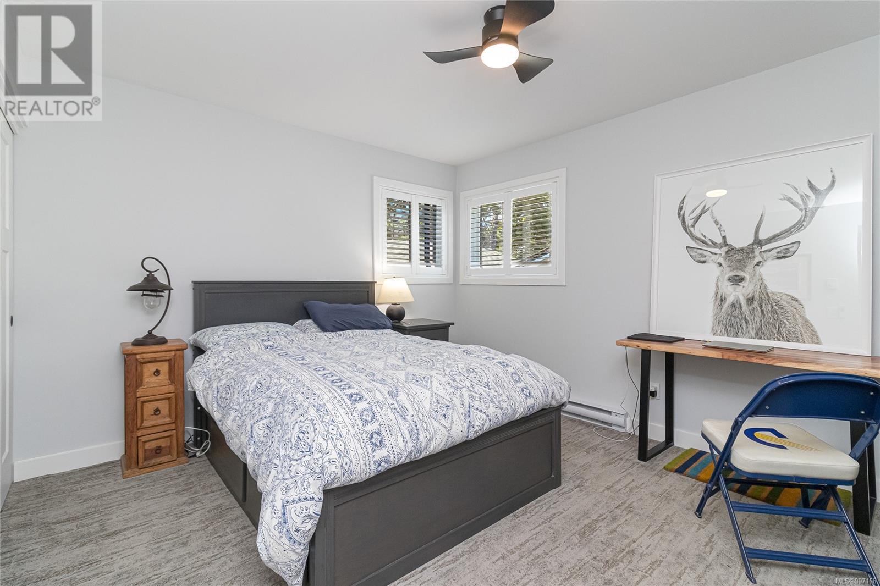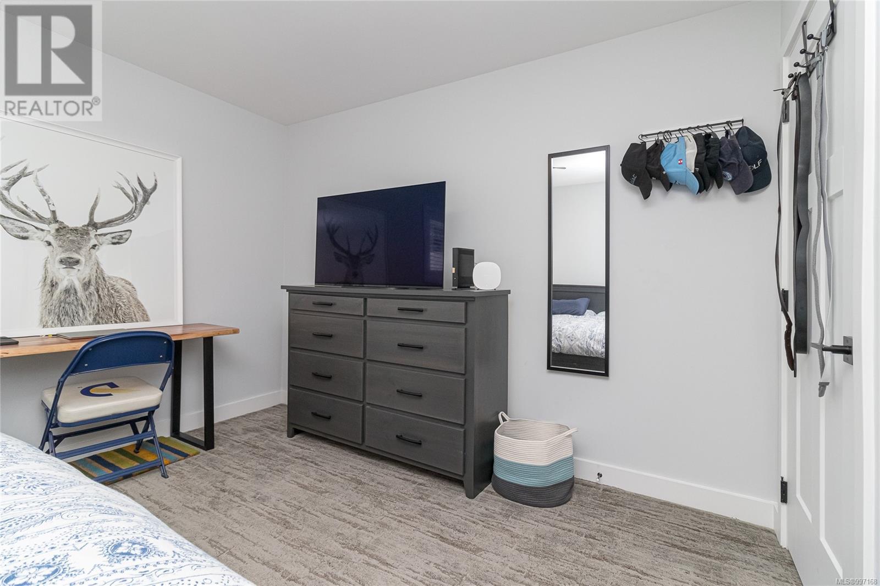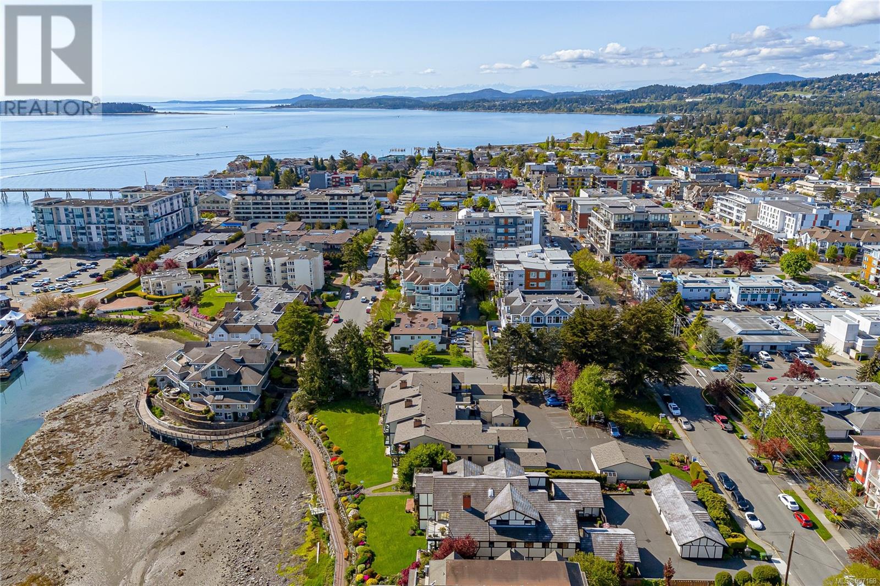7 9901 Third St Sidney, British Columbia V8L 3B1
$1,249,000Maintenance,
$450.72 Monthly
Maintenance,
$450.72 MonthlyWelcome to Sidney's front row! Proudly offering this 2 bed/2 bath professionally updated WATERFRONT townhome w/ unparalleled ocean, island, marina & Mt. Baker views. Located in the heart of town, Ocean Villa is a 55+, well maintained complex just steps from all boutique shops, restaurants & amenities. Immediate access to walking paths, the beach & a world-class marina...park the car & get on your e-bike, you won't regret it. Extensive upgrades in 2022 including luxury carpet, new gas f/p w/ custom live-edge mantle, automated blinds, plantation shutters, solid core interior doors, improved sound attenuation & designer lighting package. New front door w/ 'Phantom' screen & touchpad entry, the list of quality updates goes on. Small community of 11 units, self-managed & reasonable strata fees. Garage parking w/ 2nd surface stall, separate storage w/ built-in shelving in the interior closets & garage. Immediate access to YYJ & BC Ferries. No need to compromise here....you can have it all! (id:46156)
Property Details
| MLS® Number | 997168 |
| Property Type | Single Family |
| Neigbourhood | Sidney South-East |
| Community Name | Ocean Villa |
| Community Features | Pets Allowed With Restrictions, Age Restrictions |
| Features | Level Lot, Irregular Lot Size |
| Parking Space Total | 2 |
| Plan | Vis837 |
| View Type | Ocean View |
| Water Front Type | Waterfront On Ocean |
Building
| Bathroom Total | 2 |
| Bedrooms Total | 2 |
| Constructed Date | 1980 |
| Cooling Type | None |
| Fireplace Present | Yes |
| Fireplace Total | 1 |
| Heating Fuel | Electric, Natural Gas, Other |
| Heating Type | Baseboard Heaters |
| Size Interior | 1,799 Ft2 |
| Total Finished Area | 1544 Sqft |
| Type | Row / Townhouse |
Land
| Acreage | No |
| Size Irregular | 1846 |
| Size Total | 1846 Sqft |
| Size Total Text | 1846 Sqft |
| Zoning Type | Multi-family |
Rooms
| Level | Type | Length | Width | Dimensions |
|---|---|---|---|---|
| Main Level | Sunroom | 12 ft | 11 ft | 12 ft x 11 ft |
| Main Level | Storage | 5 ft | 10 ft | 5 ft x 10 ft |
| Main Level | Ensuite | 3-Piece | ||
| Main Level | Primary Bedroom | 15 ft | 12 ft | 15 ft x 12 ft |
| Main Level | Living Room | 24 ft | 15 ft | 24 ft x 15 ft |
| Main Level | Dining Room | 10 ft | 14 ft | 10 ft x 14 ft |
| Main Level | Eating Area | 6 ft | 9 ft | 6 ft x 9 ft |
| Main Level | Kitchen | 13 ft | 9 ft | 13 ft x 9 ft |
| Main Level | Laundry Room | 7 ft | 6 ft | 7 ft x 6 ft |
| Main Level | Bathroom | 3-Piece | ||
| Main Level | Bedroom | 11 ft | 13 ft | 11 ft x 13 ft |
| Main Level | Entrance | 5 ft | 8 ft | 5 ft x 8 ft |
https://www.realtor.ca/real-estate/28239259/7-9901-third-st-sidney-sidney-south-east













