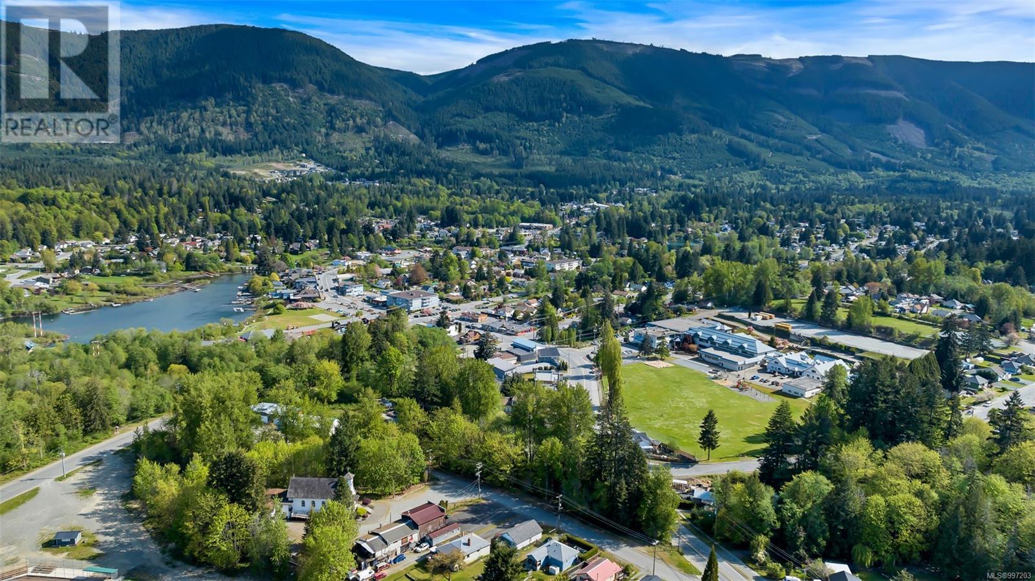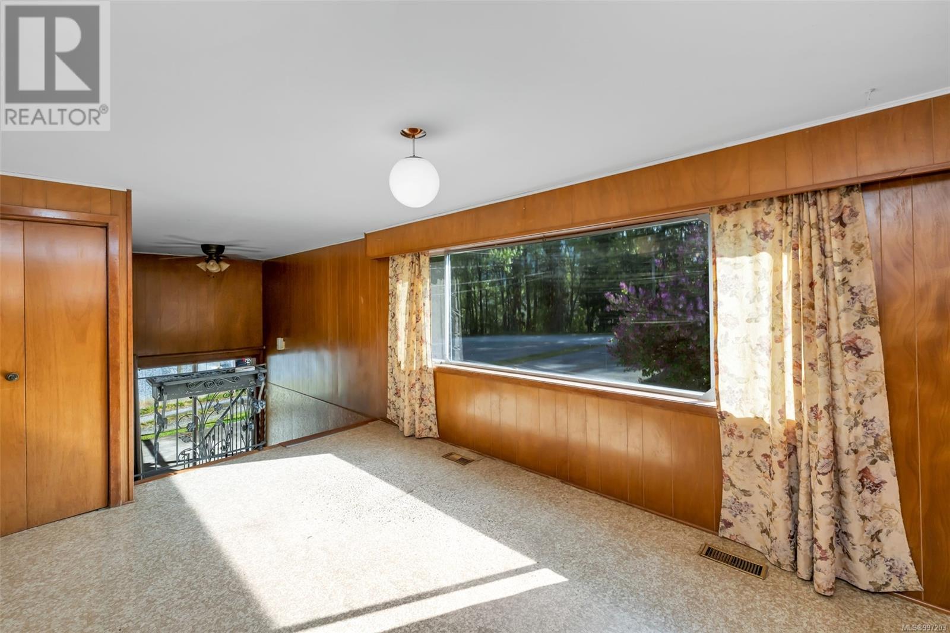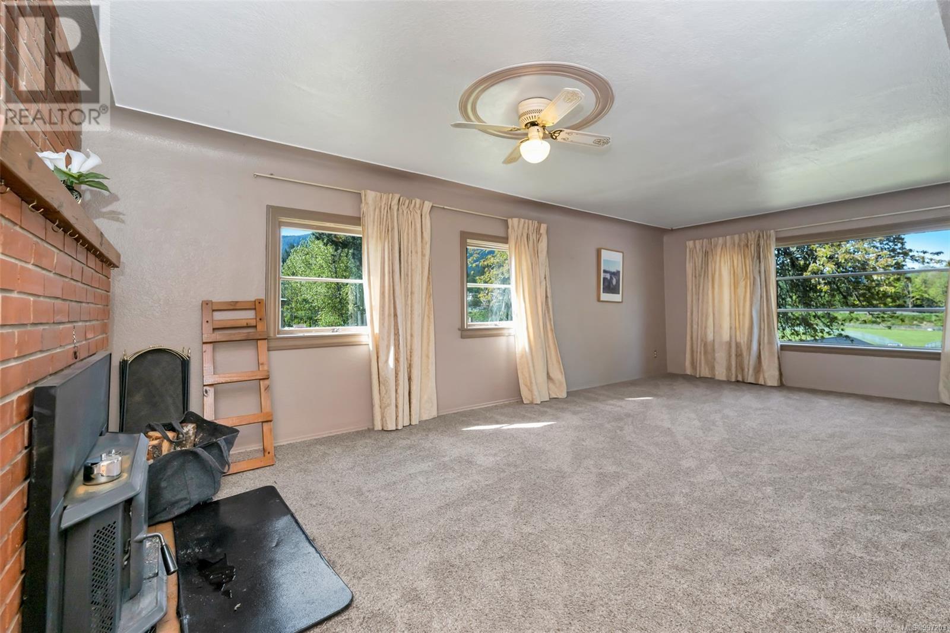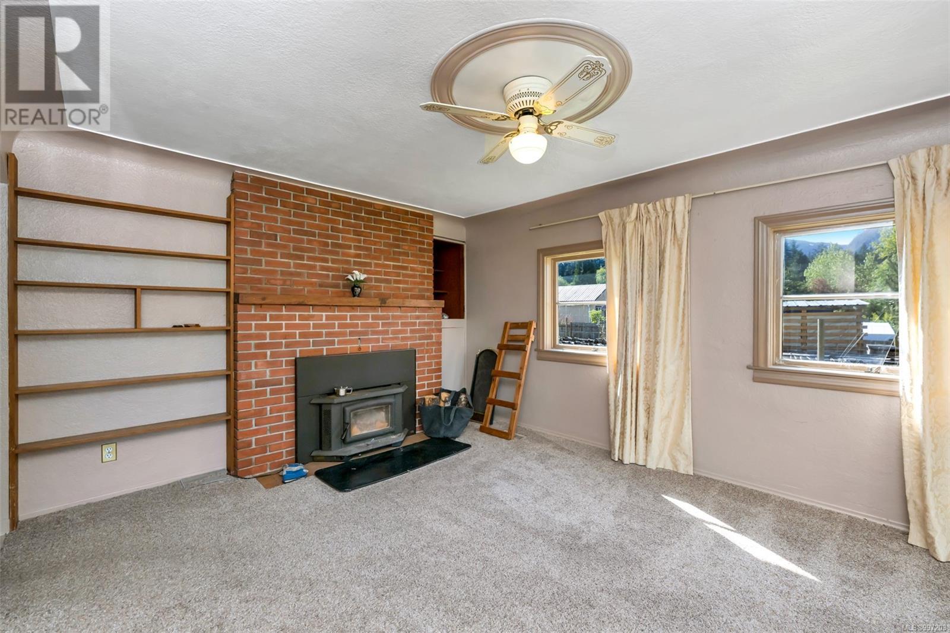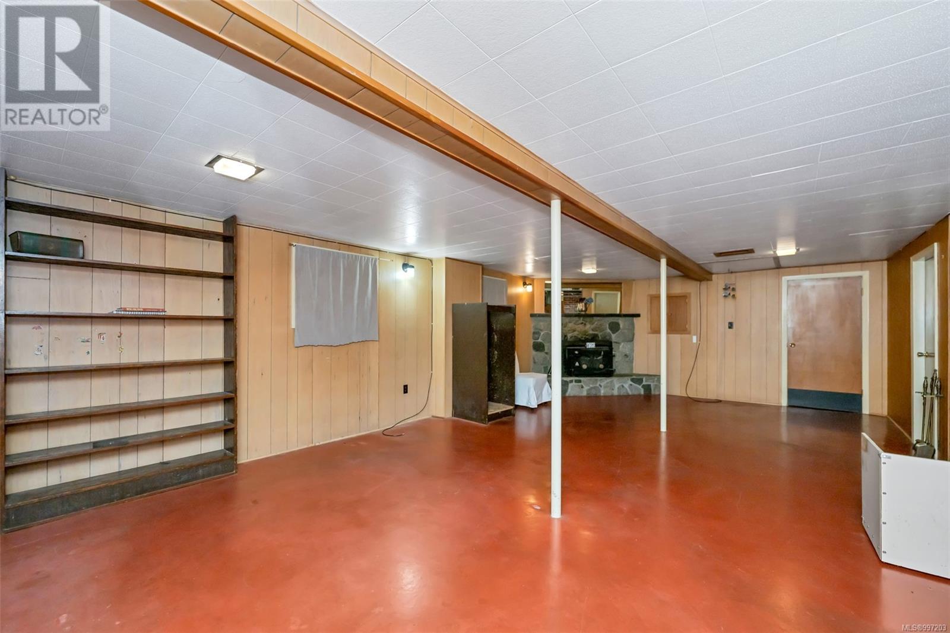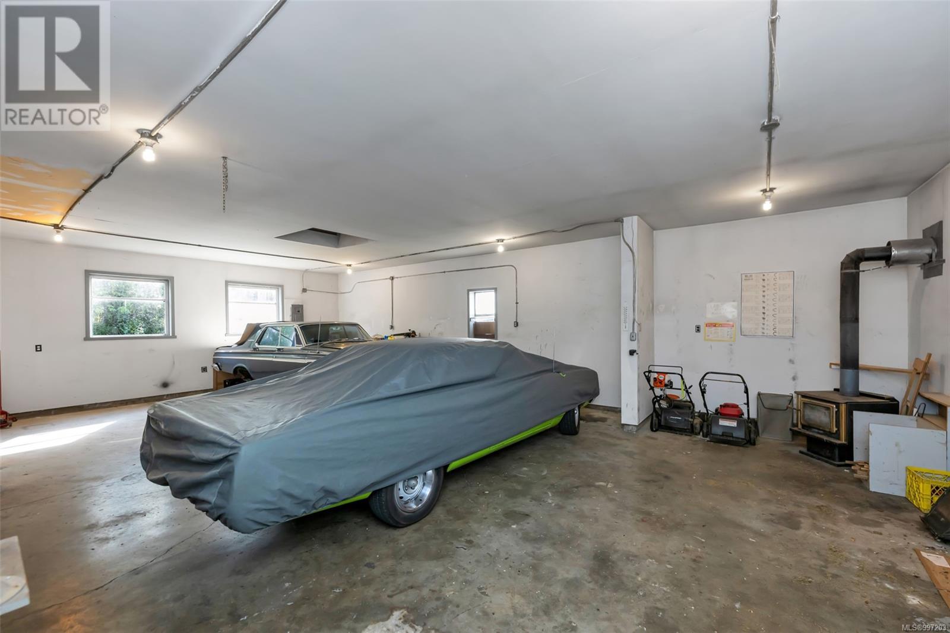5 Bedroom
2 Bathroom
2,230 ft2
Fireplace
None
Forced Air
$619,000
C-1 commercially zoned potentially 5 bedroom, 2 bathroom home with a detached 900 sqft shop on a spacious 0.31 acre lot represents a great opportunity for a family to live & work from home or possibly rent the house & work out of the shop. Zoning permits provides a broad range of commercial uses, limited manufacturing, & high-density residential uses. The older, split entry home has a nice sized kitchen & dining area, generous living room with wood insert & access to the back deck which overlooks the ball fields & 2 bedrooms on the main level. Down is a spacious family room with bar & wood stove, 3 more bedrooms (2 with no closets) & a 3 piece bathroom. There is an attached single garage, lots of dry storage, wood storage & ample room to park several vehicles. The powered shop is a large open space with a work bench & older wood stove Close to the arena, ballpark, transit, school, the lake, river & the endless recreation the Cowichan Lake area offers. (id:46156)
Property Details
|
MLS® Number
|
997203 |
|
Property Type
|
Single Family |
|
Neigbourhood
|
Lake Cowichan |
|
Parking Space Total
|
6 |
|
Plan
|
Vip29811 |
Building
|
Bathroom Total
|
2 |
|
Bedrooms Total
|
5 |
|
Constructed Date
|
1947 |
|
Cooling Type
|
None |
|
Fireplace Present
|
Yes |
|
Fireplace Total
|
3 |
|
Heating Fuel
|
Electric |
|
Heating Type
|
Forced Air |
|
Size Interior
|
2,230 Ft2 |
|
Total Finished Area
|
2170 Sqft |
|
Type
|
House |
Land
|
Acreage
|
No |
|
Size Irregular
|
13504 |
|
Size Total
|
13504 Sqft |
|
Size Total Text
|
13504 Sqft |
|
Zoning Description
|
C-1 |
|
Zoning Type
|
Commercial |
Rooms
| Level |
Type |
Length |
Width |
Dimensions |
|
Lower Level |
Bathroom |
|
|
3-Piece |
|
Lower Level |
Bedroom |
|
|
5'8 x 8'7 |
|
Lower Level |
Bedroom |
|
|
8'7 x 10'6 |
|
Lower Level |
Bedroom |
|
|
8'7 x 9'1 |
|
Lower Level |
Family Room |
|
|
19'0 x 26'3 |
|
Main Level |
Bathroom |
|
|
3-Piece |
|
Main Level |
Bedroom |
|
|
9'1 x 9'9 |
|
Main Level |
Primary Bedroom |
|
|
11'8 x 11'11 |
|
Main Level |
Living Room |
|
|
14'8 x 21'16 |
|
Main Level |
Dining Room |
|
|
9'0 x 13'9 |
|
Main Level |
Kitchen |
|
|
10'2 x 13'9 |
|
Main Level |
Entrance |
|
|
5'4 x 11'8 |
|
Other |
Workshop |
|
|
22'9 x 36'7 |
|
Other |
Storage |
|
|
7'11 x 11'10 |
https://www.realtor.ca/real-estate/28248675/70-fern-rd-lake-cowichan-lake-cowichan






