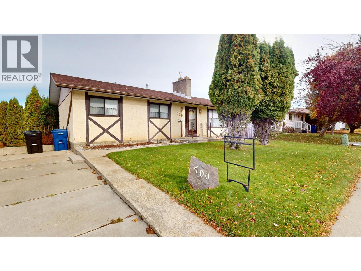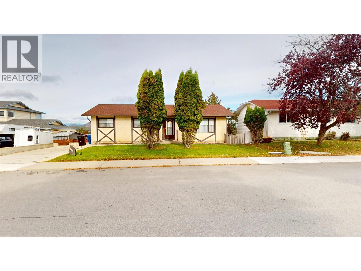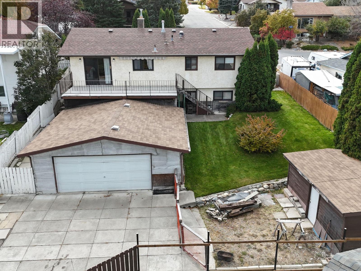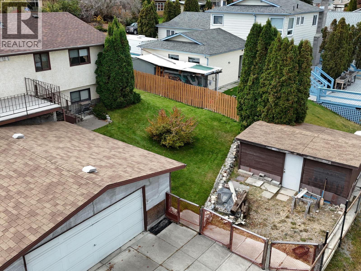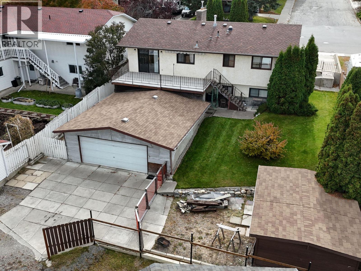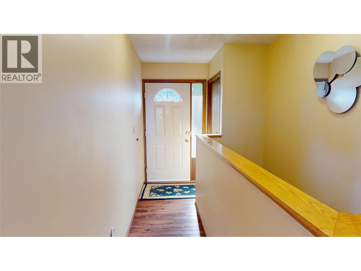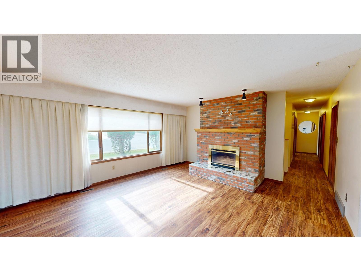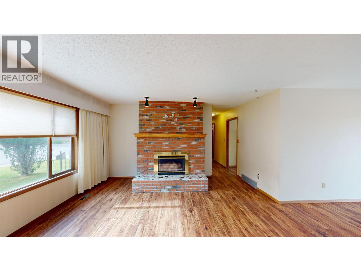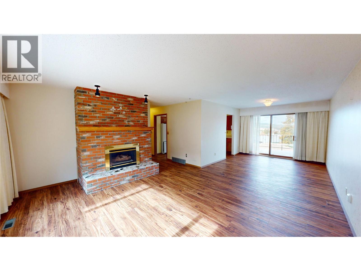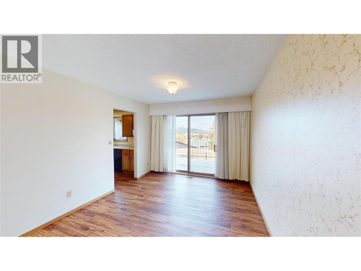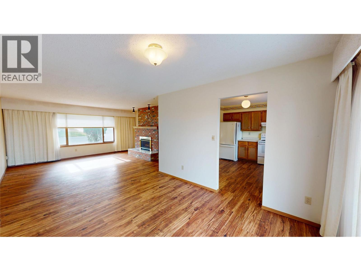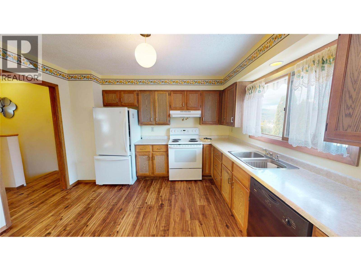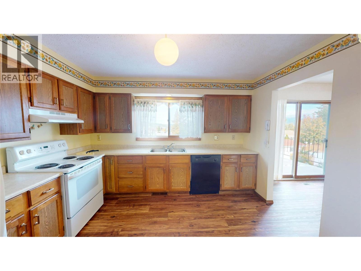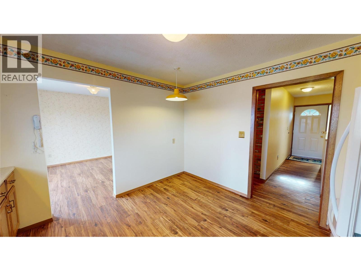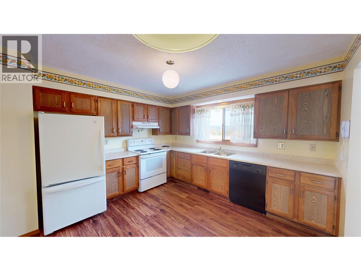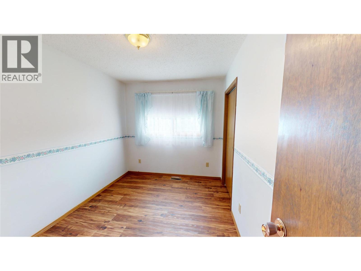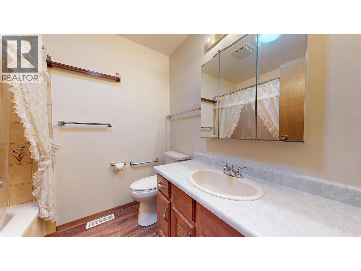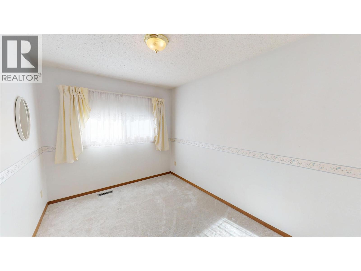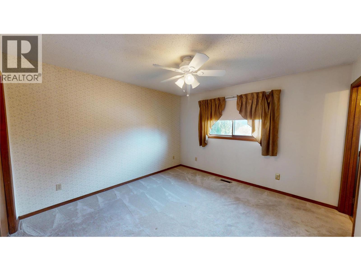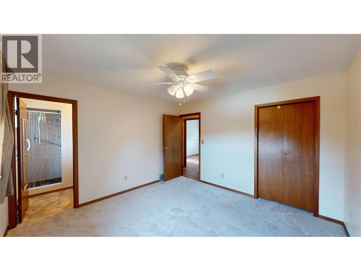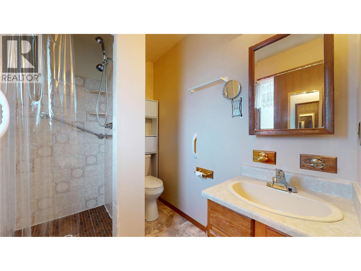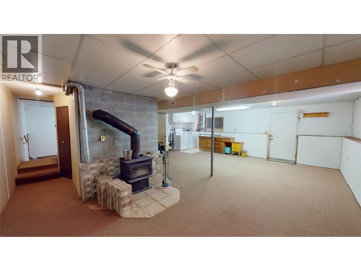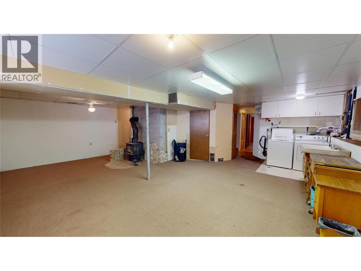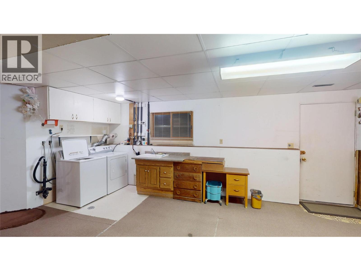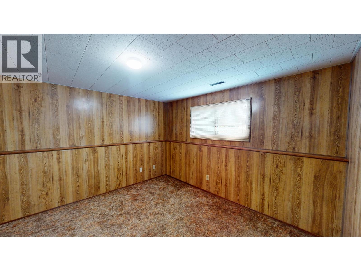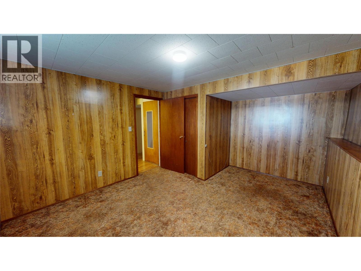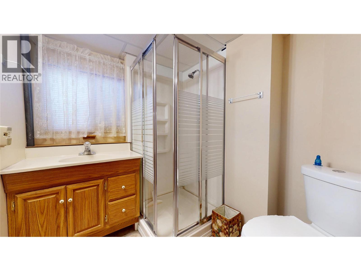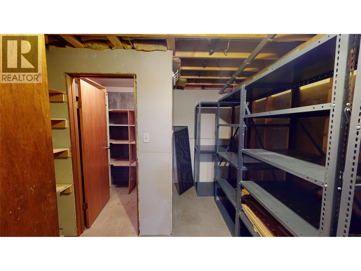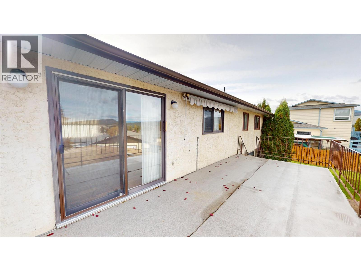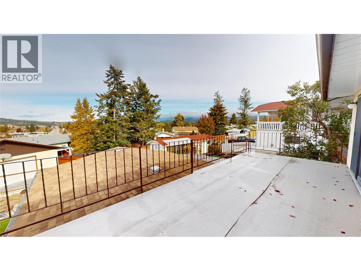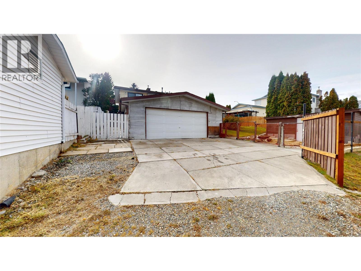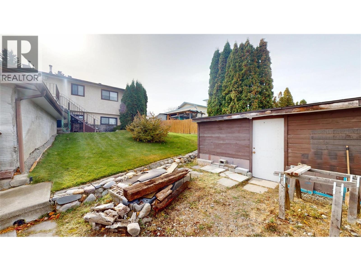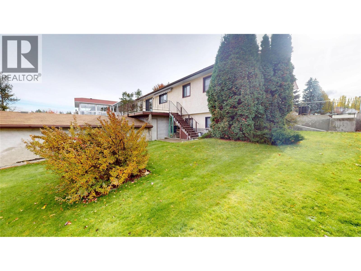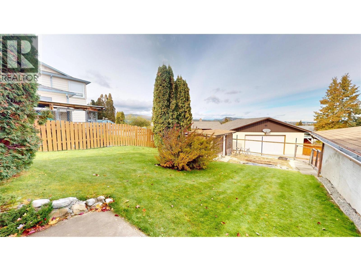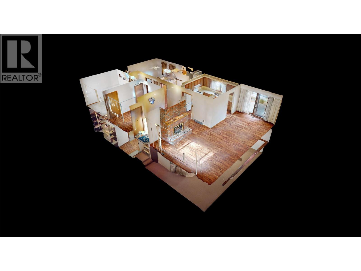700 15th Street S Cranbrook, British Columbia V1C 5N9
4 Bedroom
3 Bathroom
2,376 ft2
Bungalow, Ranch
Fireplace
Central Air Conditioning
Forced Air, See Remarks
Underground Sprinkler
$499,900
Gordon Heights beauty with a WOW view !!! You can watch the moon rise over the Steepeles and set over the Purcell's! The home features 3 + 1 bedrooms, 3 baths and 1188 square feet per floor. Built in 1981, with annual heating costs of just $1,309.91. With a double attached garage, a gas fireplace in the living room, and cozy woodstove in the rec room. The daylight walk out basement, alley access and location make this a perfect family home or go ahead - put in that in-law suite. The home also features inground sprinklers, central air-conditioning, central vac and wonder neighbours. (id:46156)
Open House
This property has open houses!
November
15
Saturday
Starts at:
11:00 am
Ends at:12:00 pm
Property Details
| MLS® Number | 10365307 |
| Property Type | Single Family |
| Neigbourhood | Cranbrook South |
| Features | One Balcony |
| Parking Space Total | 2 |
Building
| Bathroom Total | 3 |
| Bedrooms Total | 4 |
| Appliances | Refrigerator, Dishwasher, Range - Electric, Washer & Dryer |
| Architectural Style | Bungalow, Ranch |
| Basement Type | Full |
| Constructed Date | 1981 |
| Construction Style Attachment | Detached |
| Cooling Type | Central Air Conditioning |
| Exterior Finish | Stucco |
| Fire Protection | Smoke Detector Only |
| Fireplace Present | Yes |
| Fireplace Total | 2 |
| Fireplace Type | Free Standing Metal |
| Flooring Type | Carpeted, Hardwood, Laminate, Linoleum, Mixed Flooring |
| Heating Type | Forced Air, See Remarks |
| Roof Material | Asphalt Shingle |
| Roof Style | Unknown |
| Stories Total | 1 |
| Size Interior | 2,376 Ft2 |
| Type | House |
| Utility Water | Municipal Water |
Parking
| Attached Garage | 2 |
Land
| Acreage | No |
| Landscape Features | Underground Sprinkler |
| Sewer | Municipal Sewage System |
| Size Irregular | 0.16 |
| Size Total | 0.16 Ac|under 1 Acre |
| Size Total Text | 0.16 Ac|under 1 Acre |
Rooms
| Level | Type | Length | Width | Dimensions |
|---|---|---|---|---|
| Basement | Mud Room | 21'10'' x 9'6'' | ||
| Basement | Recreation Room | 16' x 25' | ||
| Basement | Bedroom | 12'3'' x 10'10'' | ||
| Basement | 3pc Bathroom | Measurements not available | ||
| Basement | Storage | 12'0'' x 10'3'' | ||
| Main Level | 3pc Ensuite Bath | Measurements not available | ||
| Main Level | 4pc Bathroom | Measurements not available | ||
| Main Level | Bedroom | 11'5'' x 8'7'' | ||
| Main Level | Bedroom | 11'5'' x 8'4'' | ||
| Main Level | Primary Bedroom | 12' x 12' | ||
| Main Level | Living Room | 14' x 16'6'' | ||
| Main Level | Dining Room | 10'7'' x 12'1'' | ||
| Main Level | Kitchen | 12' x 12' |
https://www.realtor.ca/real-estate/28963566/700-15th-street-s-cranbrook-cranbrook-south



