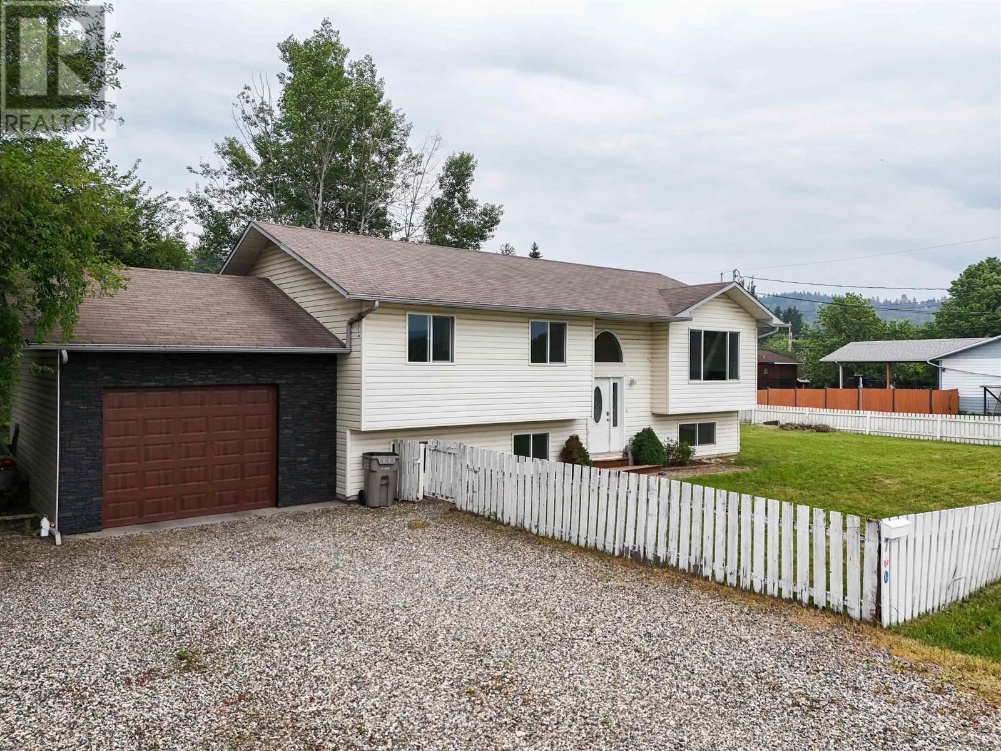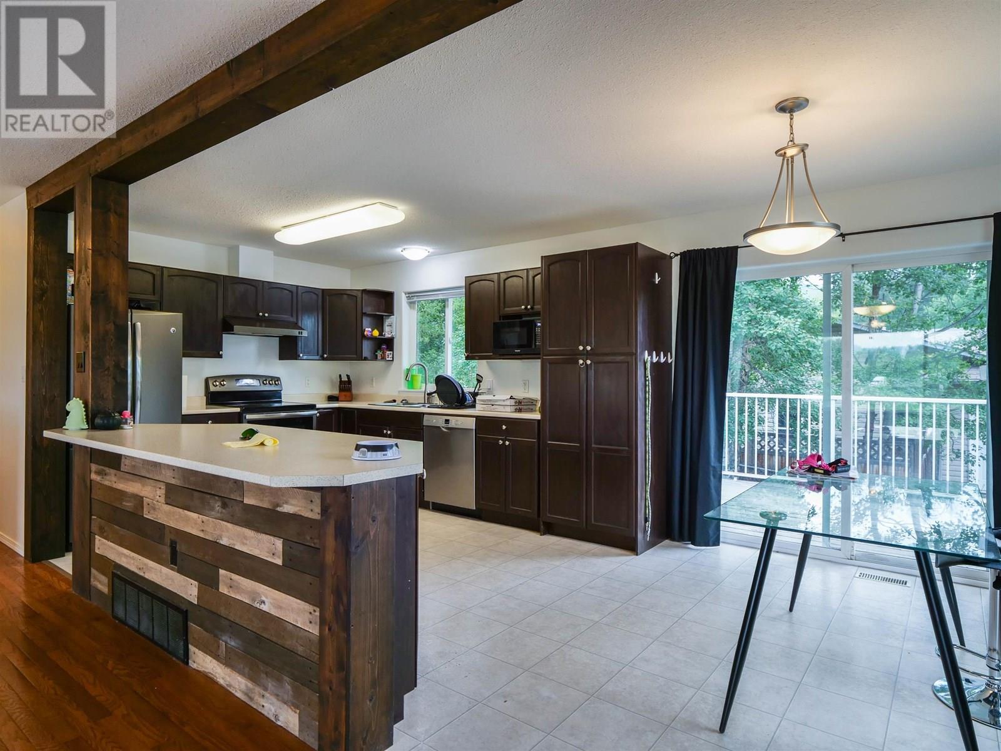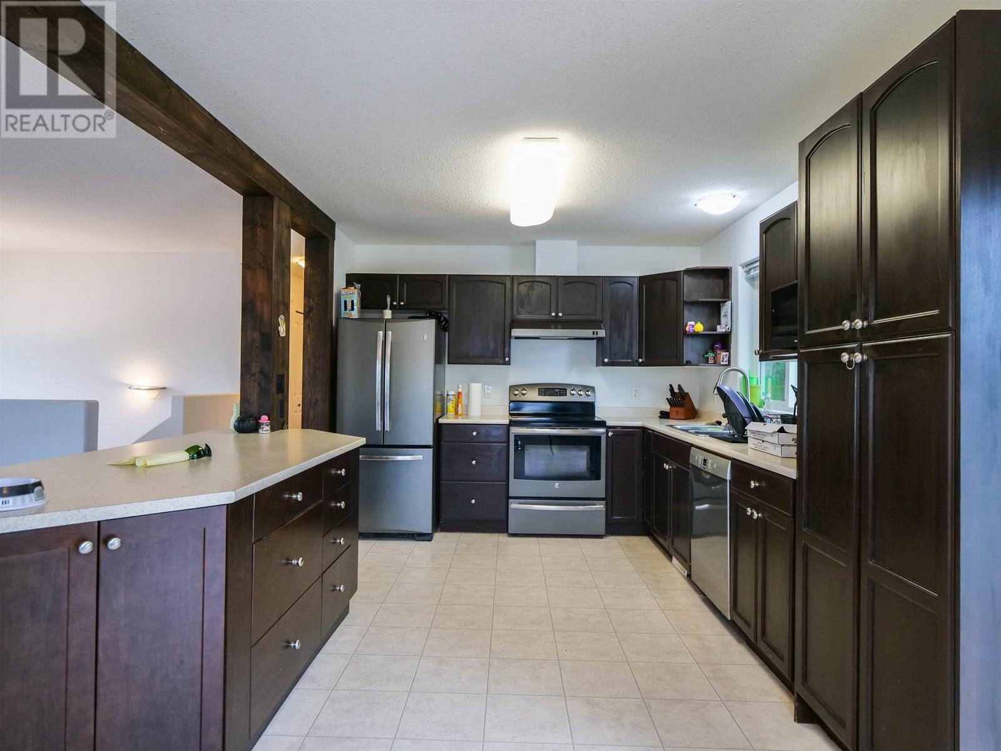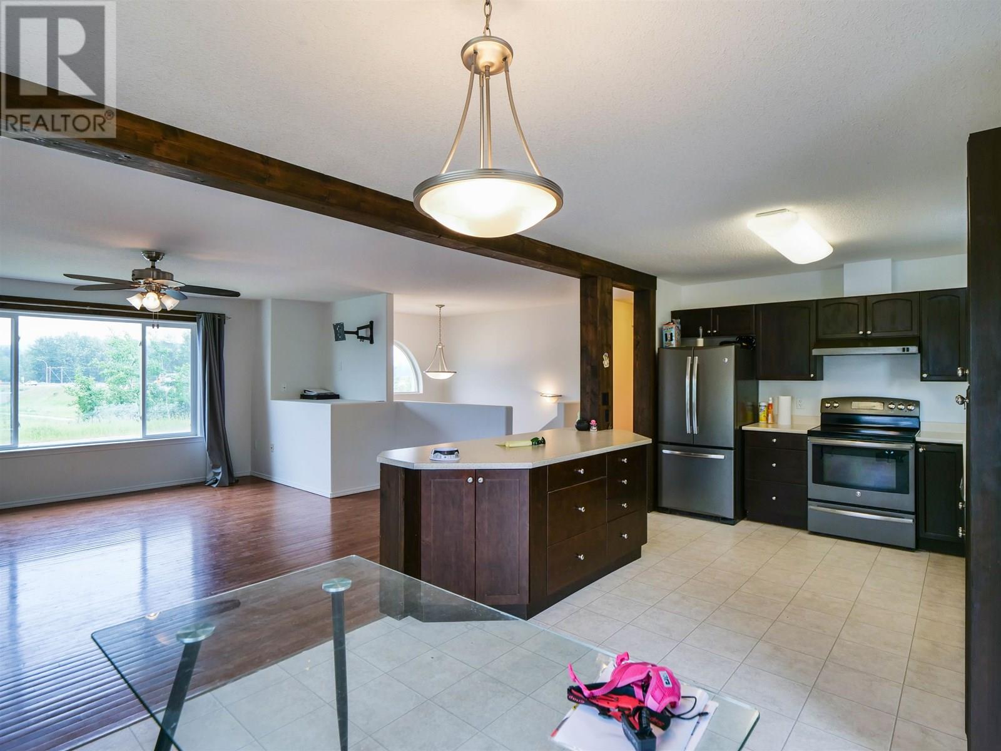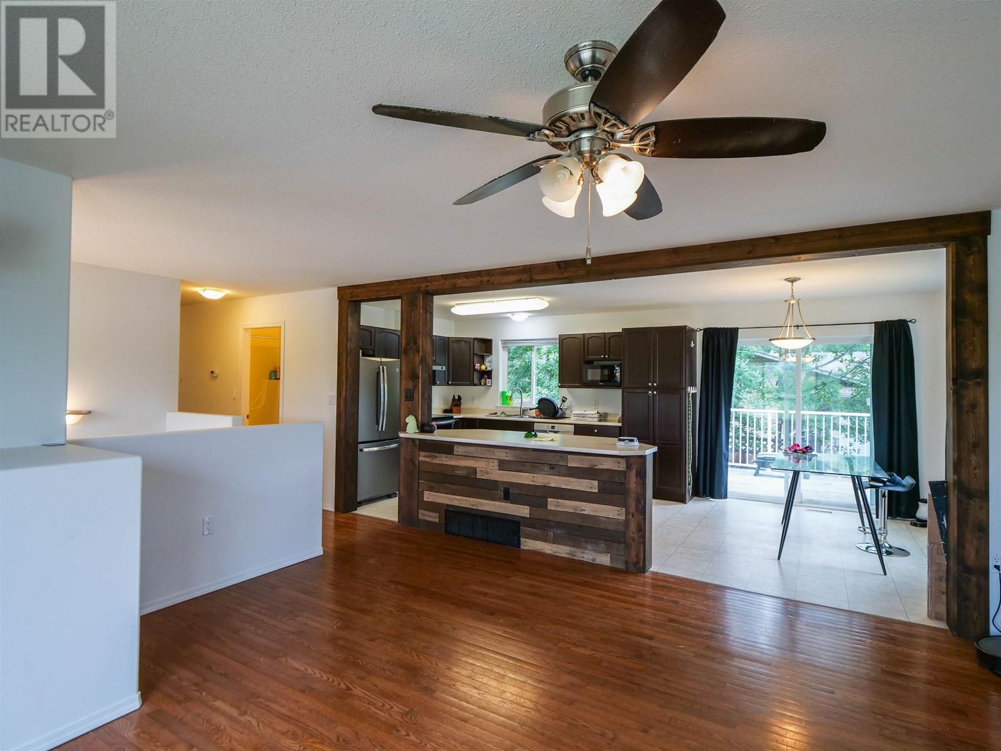5 Bedroom
3 Bathroom
2,435 ft2
Split Level Entry
Forced Air
$499,900
* PREC - Personal Real Estate Corporation. Spacious, bright, and modern! This 2007-built 5 bed, 3 full bath home offers over 2400 sq ft of well-designed living space on an oversized fully fenced 9,127 square foot city lot. The main level features a great layout with a stylish kitchen, stainless steel appliances, and a large island. Sliding doors lead to a sundeck overlooking the fenced backyard, complete with a dedicated dog run and large fenced side yard. The walk-out basement has big, bright windows and OSBE—perfect for suite potential. Brand new furnace and HWT (2024), energy-efficient with low utility bills, and sunset views over the Quesnel River top it all off. Single garage adds convenience. All in a fantastic, family-oriented location near the new elementary school being built! (id:46156)
Property Details
|
MLS® Number
|
R3016354 |
|
Property Type
|
Single Family |
|
Storage Type
|
Storage |
|
View Type
|
View |
Building
|
Bathroom Total
|
3 |
|
Bedrooms Total
|
5 |
|
Appliances
|
Washer, Dryer, Refrigerator, Stove, Dishwasher |
|
Architectural Style
|
Split Level Entry |
|
Basement Development
|
Finished |
|
Basement Type
|
Full (finished) |
|
Constructed Date
|
2007 |
|
Construction Style Attachment
|
Detached |
|
Exterior Finish
|
Vinyl Siding |
|
Foundation Type
|
Concrete Perimeter |
|
Heating Fuel
|
Natural Gas |
|
Heating Type
|
Forced Air |
|
Roof Material
|
Asphalt Shingle |
|
Roof Style
|
Conventional |
|
Stories Total
|
2 |
|
Size Interior
|
2,435 Ft2 |
|
Type
|
House |
|
Utility Water
|
Municipal Water |
Parking
Land
|
Acreage
|
No |
|
Size Irregular
|
0.21 |
|
Size Total
|
0.21 Ac |
|
Size Total Text
|
0.21 Ac |
Rooms
| Level |
Type |
Length |
Width |
Dimensions |
|
Basement |
Family Room |
15 ft ,3 in |
25 ft ,2 in |
15 ft ,3 in x 25 ft ,2 in |
|
Basement |
Laundry Room |
13 ft ,6 in |
8 ft ,7 in |
13 ft ,6 in x 8 ft ,7 in |
|
Basement |
Bedroom 4 |
11 ft |
12 ft ,6 in |
11 ft x 12 ft ,6 in |
|
Basement |
Bedroom 5 |
8 ft ,6 in |
12 ft ,6 in |
8 ft ,6 in x 12 ft ,6 in |
|
Main Level |
Kitchen |
21 ft ,2 in |
10 ft ,2 in |
21 ft ,2 in x 10 ft ,2 in |
|
Main Level |
Living Room |
15 ft ,5 in |
16 ft ,5 in |
15 ft ,5 in x 16 ft ,5 in |
|
Main Level |
Primary Bedroom |
11 ft |
13 ft ,4 in |
11 ft x 13 ft ,4 in |
|
Main Level |
Bedroom 2 |
10 ft ,4 in |
10 ft ,1 in |
10 ft ,4 in x 10 ft ,1 in |
|
Main Level |
Bedroom 3 |
9 ft |
10 ft ,1 in |
9 ft x 10 ft ,1 in |
https://www.realtor.ca/real-estate/28477435/700-nadeau-street-quesnel


