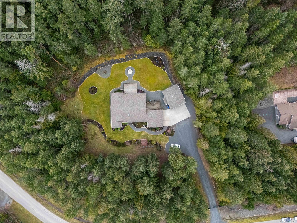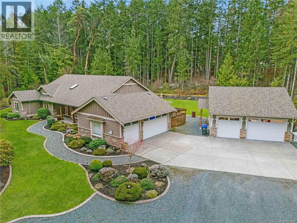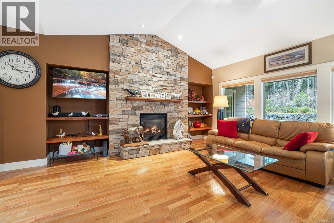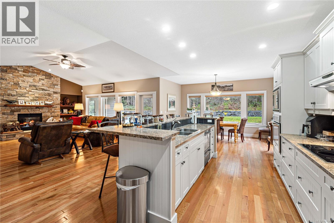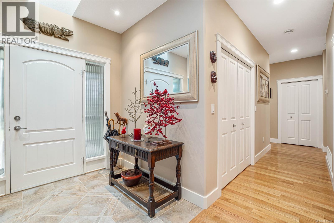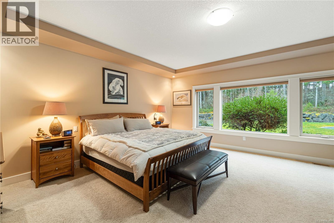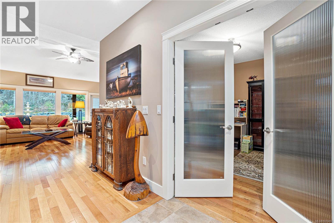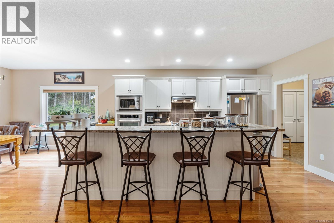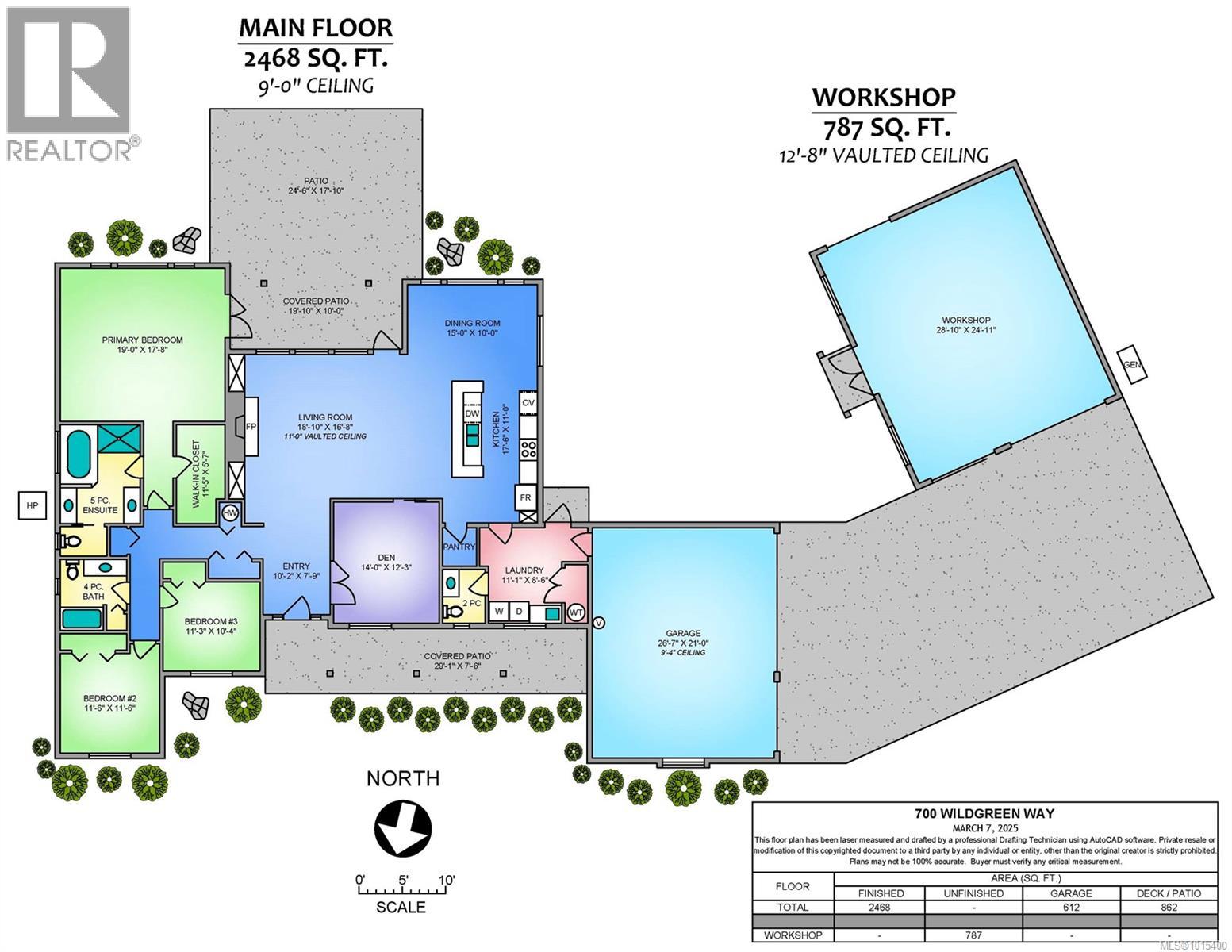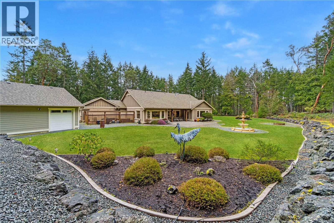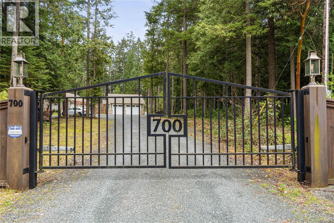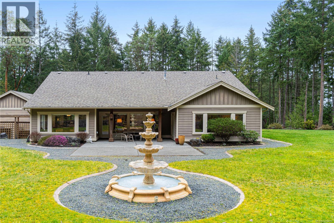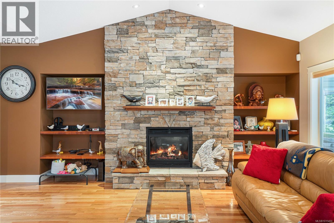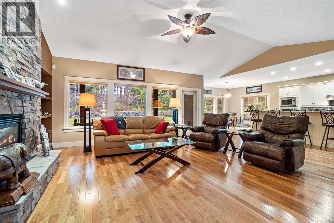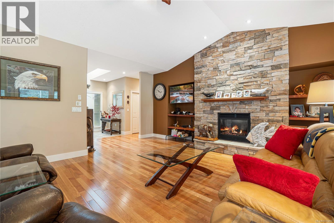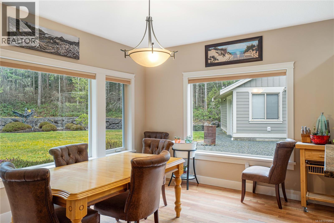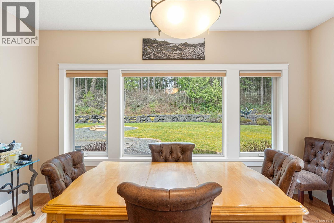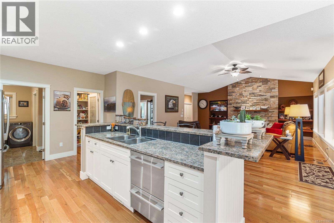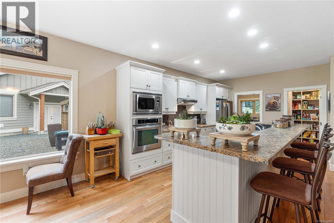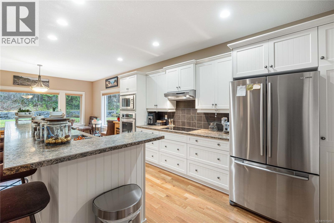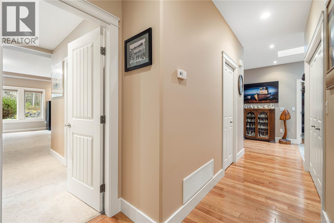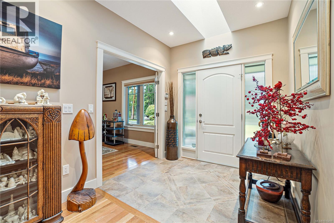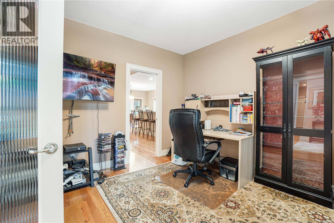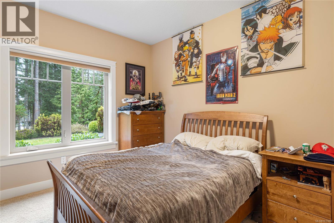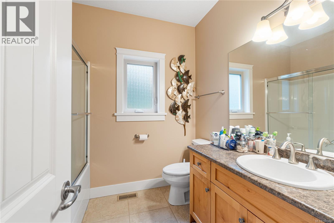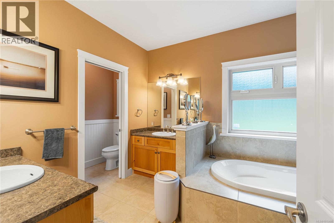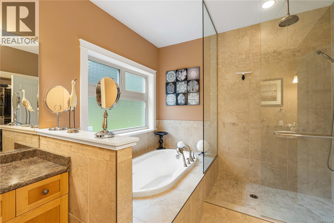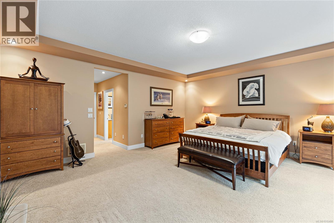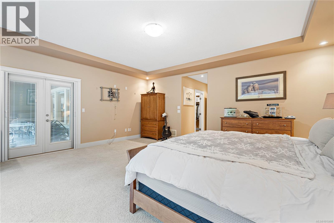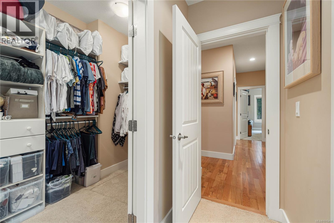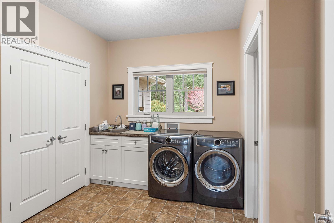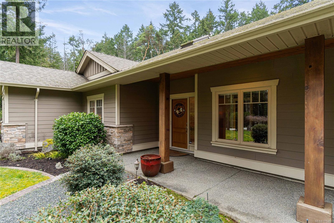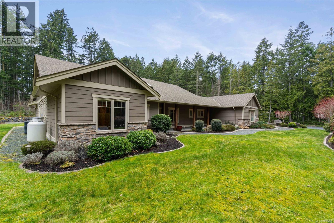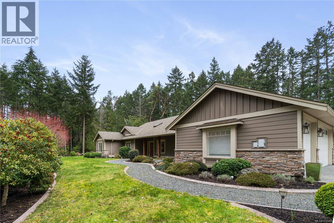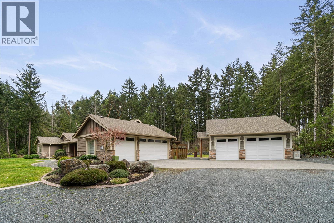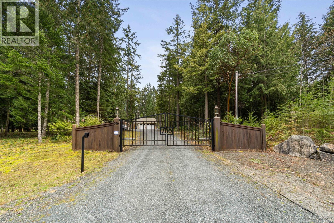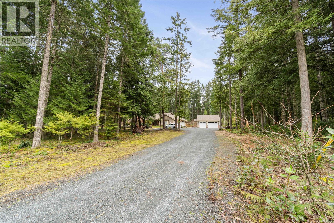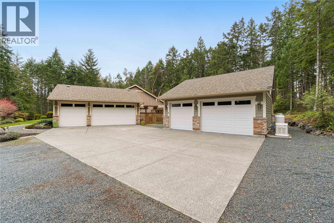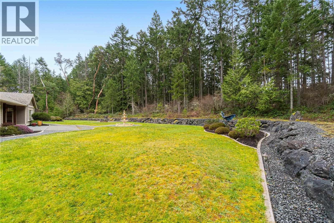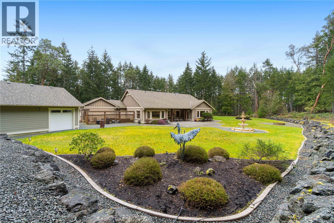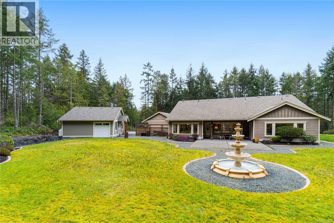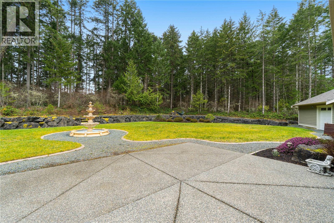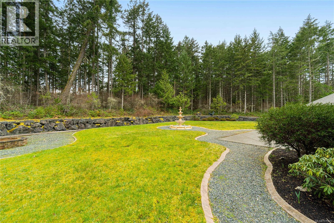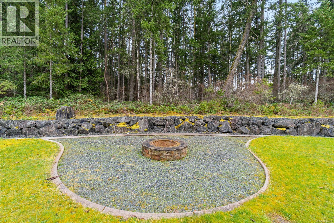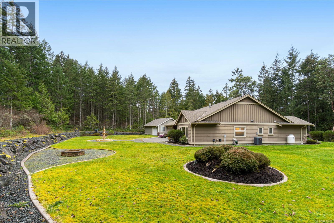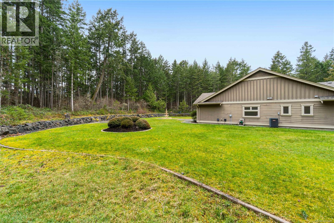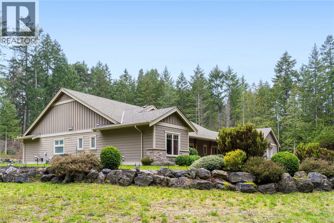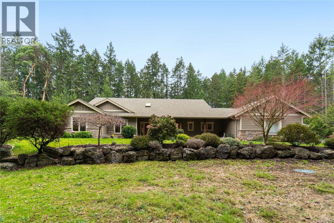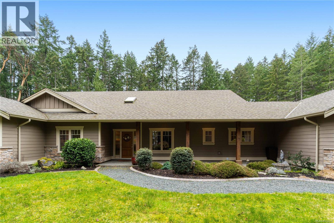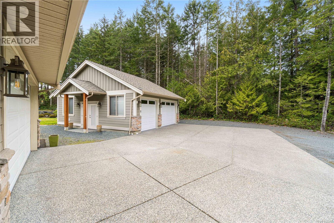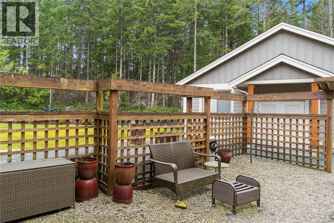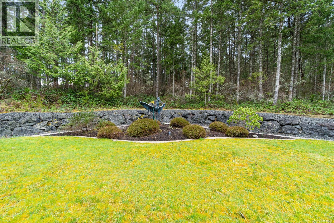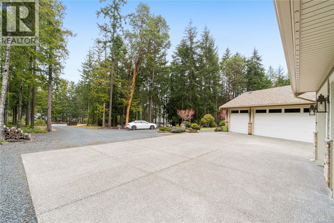3 Bedroom
3 Bathroom
2,468 ft2
Fireplace
Air Conditioned, Central Air Conditioning
Heat Pump
Acreage
$1,525,000
This is what happens when privacy, precision, and restraint are done properly. Behind the gates, just minutes from downtown Parksville, sits a 2.41 acre estate that understands luxury doesn’t need to announce itself. This 2,468 sq ft rancher delivers refined, open-concept living with vaulted ceilings, a striking rock fireplace, and a chef’s kitchen built for both performance and presence, complete with island and built-in appliances. The 330 sq ft primary suite is a true retreat, featuring a walk-in closet and a spa-inspired five-piece ensuite. A welcoming den, expansive patio space, and beautifully maintained grounds create a home that feels equally suited for quiet mornings or effortless entertaining. For those who value capability as much as comfort, the property offers an attached three-car garage plus a detached heated two-car garage, both finished with epoxy floors. A whole-home Generac generator and efficient heat pump system provide confidence and control year-round. For more information contact the listing agent, Kirk Walper, at 250-228-4275. (id:46156)
Property Details
|
MLS® Number
|
1015400 |
|
Property Type
|
Single Family |
|
Neigbourhood
|
Parksville |
|
Community Features
|
Pets Allowed, Family Oriented |
|
Features
|
Acreage, Central Location, Other |
|
Parking Space Total
|
5 |
|
Plan
|
Vis6483 |
|
Structure
|
Workshop |
Building
|
Bathroom Total
|
3 |
|
Bedrooms Total
|
3 |
|
Appliances
|
Dishwasher, Refrigerator, Stove, Washer, Dryer |
|
Constructed Date
|
2007 |
|
Cooling Type
|
Air Conditioned, Central Air Conditioning |
|
Fireplace Present
|
Yes |
|
Fireplace Total
|
1 |
|
Heating Fuel
|
Electric |
|
Heating Type
|
Heat Pump |
|
Size Interior
|
2,468 Ft2 |
|
Total Finished Area
|
2468 Sqft |
|
Type
|
House |
Land
|
Access Type
|
Road Access |
|
Acreage
|
Yes |
|
Size Irregular
|
2.41 |
|
Size Total
|
2.41 Ac |
|
Size Total Text
|
2.41 Ac |
|
Zoning Description
|
Ru1 |
|
Zoning Type
|
Residential |
Rooms
| Level |
Type |
Length |
Width |
Dimensions |
|
Main Level |
Ensuite |
|
|
5-Piece |
|
Main Level |
Primary Bedroom |
19 ft |
|
19 ft x Measurements not available |
|
Main Level |
Bathroom |
|
|
2-Piece |
|
Main Level |
Bathroom |
|
|
4-Piece |
|
Main Level |
Bedroom |
|
|
11'6 x 11'6 |
|
Main Level |
Bedroom |
|
|
11'3 x 10'4 |
|
Main Level |
Den |
14 ft |
|
14 ft x Measurements not available |
|
Main Level |
Laundry Room |
|
|
11'1 x 8'6 |
|
Main Level |
Kitchen |
|
11 ft |
Measurements not available x 11 ft |
|
Main Level |
Dining Room |
15 ft |
10 ft |
15 ft x 10 ft |
|
Main Level |
Living Room |
|
|
18'10 x 16'8 |
https://www.realtor.ca/real-estate/28933755/700-wildgreen-way-parksville-parksville


