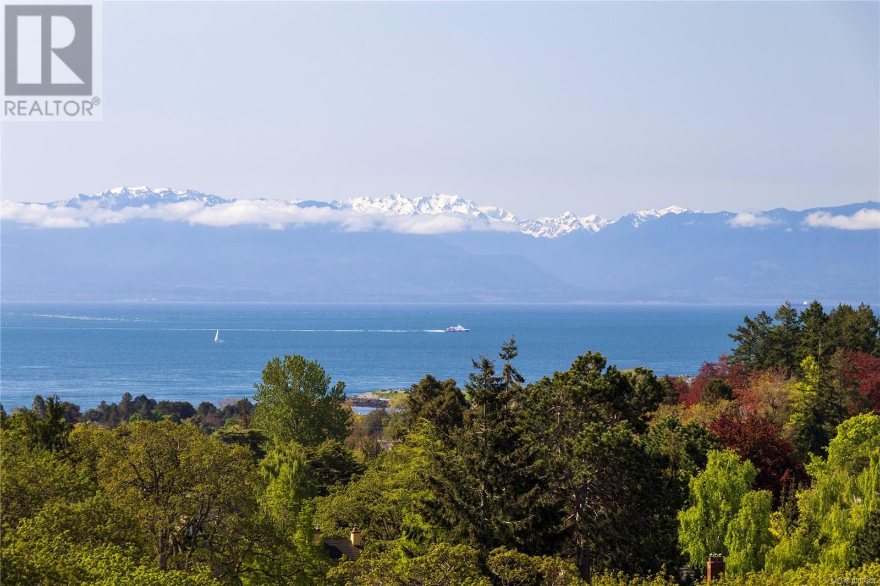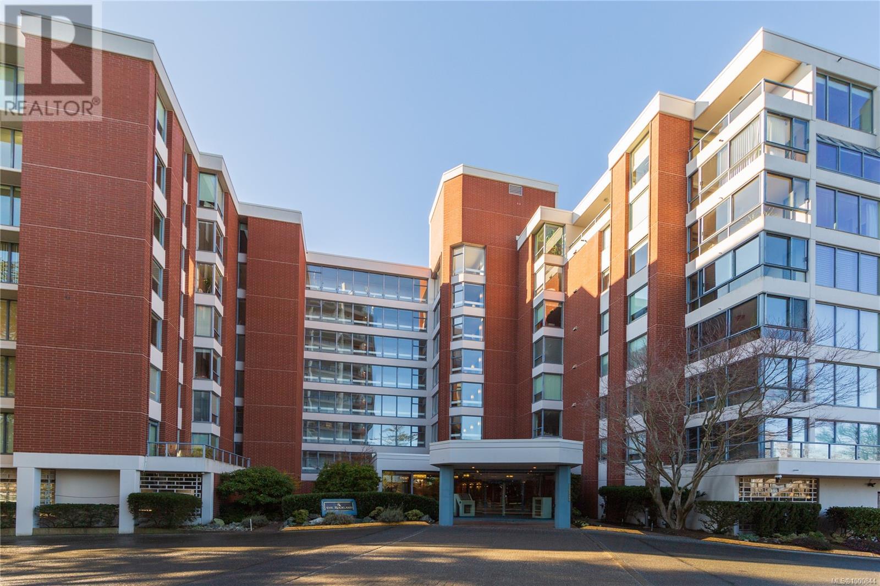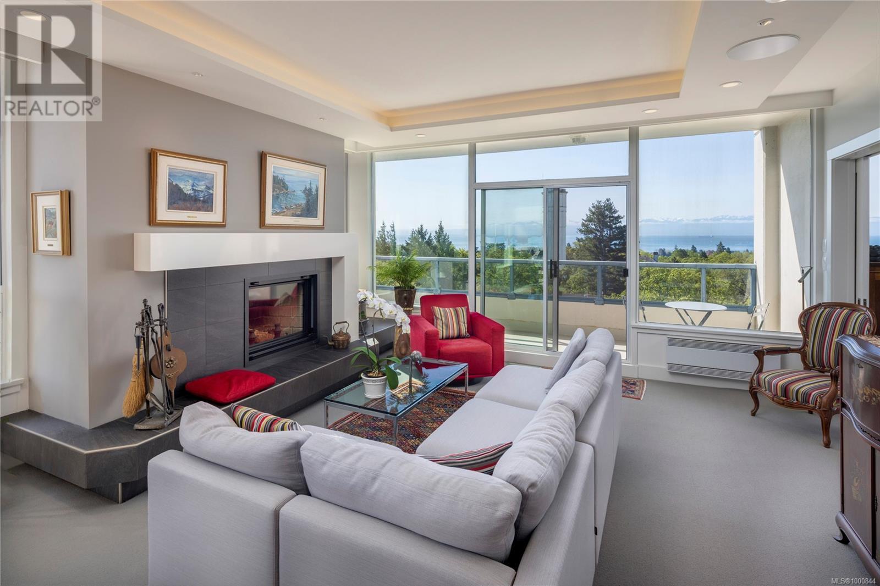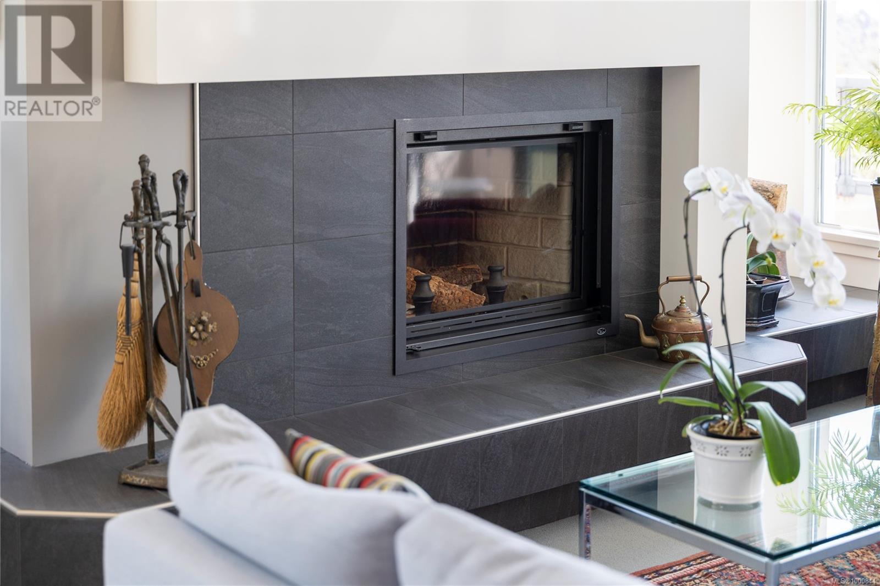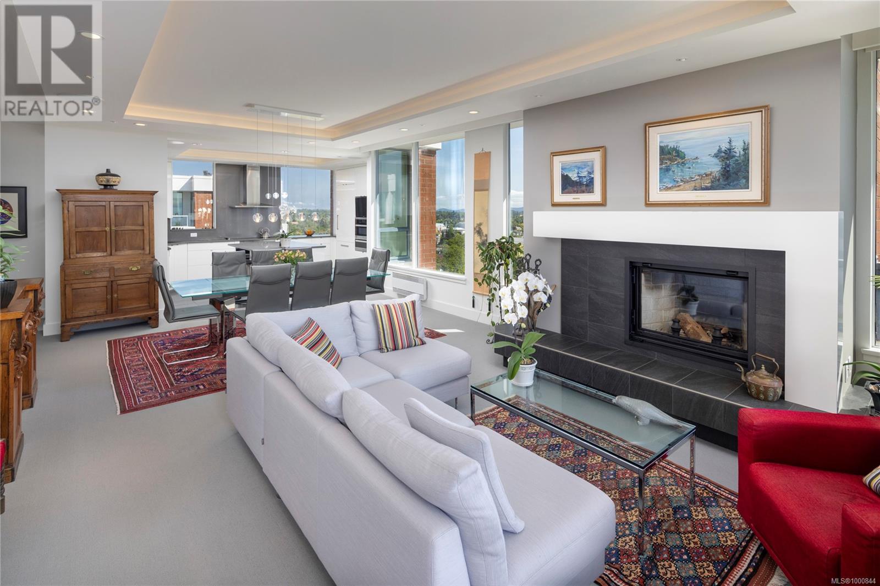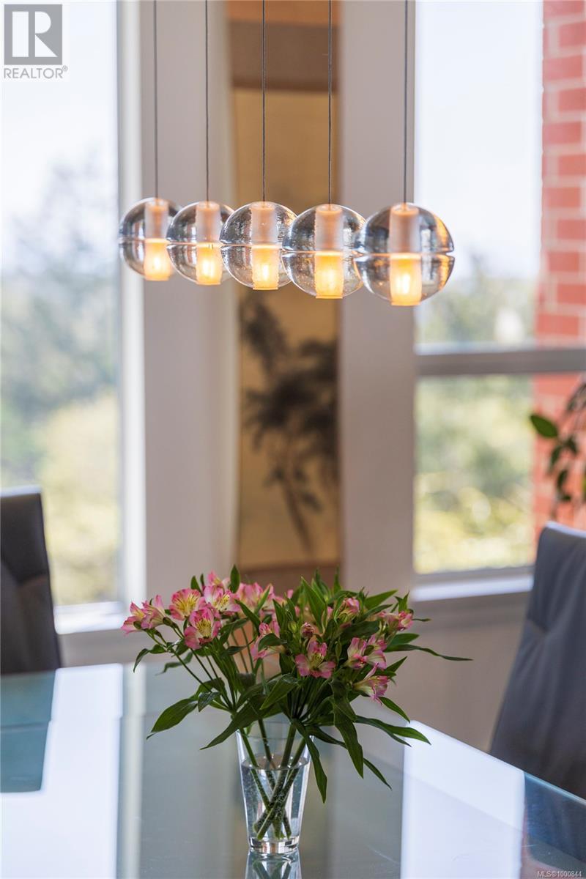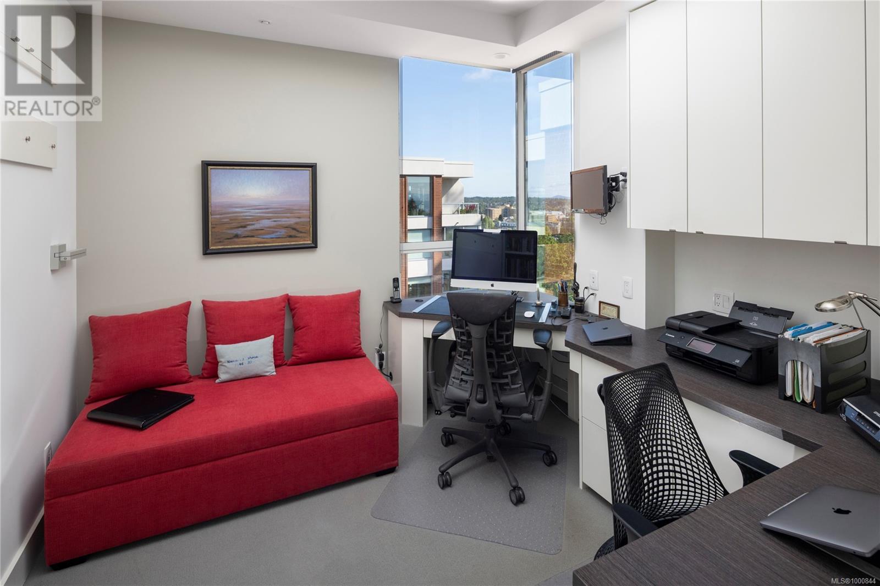2 Bedroom
2 Bathroom
1,773 ft2
Fireplace
None
Baseboard Heaters
$1,945,000Maintenance,
$1,179 Monthly
Discover 1,773 sq. ft. of refined, bespoke living in this fully reimagined penthouse located in the prestigious Rockland neighborhood. Taken down to the studs and meticulously redesigned with the guidance of a professional designer, this residence offers a thoughtfully reconfigured layout that maximizes breathtaking views of the Olympic Mountains and the Juan de Fuca Strait. Crafted for the discerning buyer, every detail speaks to quality and sophistication from the high-end finishes to the elegant design flow. This is a truly unique offering that must be seen to be fully appreciated there is simply nothing else like it. Ideally situated in the well-established Rockland area, this home offers convenient access to both Oak Bay Village and downtown Victoria. Visit Marc’s website for more photos and floor plan or email marc@owen-flood.com (id:46156)
Property Details
|
MLS® Number
|
1000844 |
|
Property Type
|
Single Family |
|
Neigbourhood
|
Rockland |
|
Community Name
|
The Rockland |
|
Community Features
|
Pets Allowed With Restrictions, Family Oriented |
|
Parking Space Total
|
2 |
|
Plan
|
Vis1578 |
|
View Type
|
City View, Mountain View, Ocean View |
Building
|
Bathroom Total
|
2 |
|
Bedrooms Total
|
2 |
|
Constructed Date
|
1987 |
|
Cooling Type
|
None |
|
Fireplace Present
|
Yes |
|
Fireplace Total
|
1 |
|
Heating Fuel
|
Electric |
|
Heating Type
|
Baseboard Heaters |
|
Size Interior
|
1,773 Ft2 |
|
Total Finished Area
|
1773 Sqft |
|
Type
|
Apartment |
Parking
Land
|
Acreage
|
No |
|
Size Irregular
|
1929 |
|
Size Total
|
1929 Sqft |
|
Size Total Text
|
1929 Sqft |
|
Zoning Type
|
Residential |
Rooms
| Level |
Type |
Length |
Width |
Dimensions |
|
Main Level |
Balcony |
13 ft |
5 ft |
13 ft x 5 ft |
|
Main Level |
Balcony |
19 ft |
5 ft |
19 ft x 5 ft |
|
Main Level |
Storage |
9 ft |
6 ft |
9 ft x 6 ft |
|
Main Level |
Bedroom |
11 ft |
15 ft |
11 ft x 15 ft |
|
Main Level |
Ensuite |
|
|
4-Piece |
|
Main Level |
Primary Bedroom |
13 ft |
16 ft |
13 ft x 16 ft |
|
Main Level |
Laundry Room |
9 ft |
5 ft |
9 ft x 5 ft |
|
Main Level |
Office |
11 ft |
10 ft |
11 ft x 10 ft |
|
Main Level |
Bathroom |
|
|
4-Piece |
|
Main Level |
Kitchen |
16 ft |
11 ft |
16 ft x 11 ft |
|
Main Level |
Dining Room |
17 ft |
14 ft |
17 ft x 14 ft |
|
Main Level |
Living Room |
17 ft |
13 ft |
17 ft x 13 ft |
|
Main Level |
Entrance |
9 ft |
6 ft |
9 ft x 6 ft |
https://www.realtor.ca/real-estate/28357688/701-1033-belmont-ave-victoria-rockland


