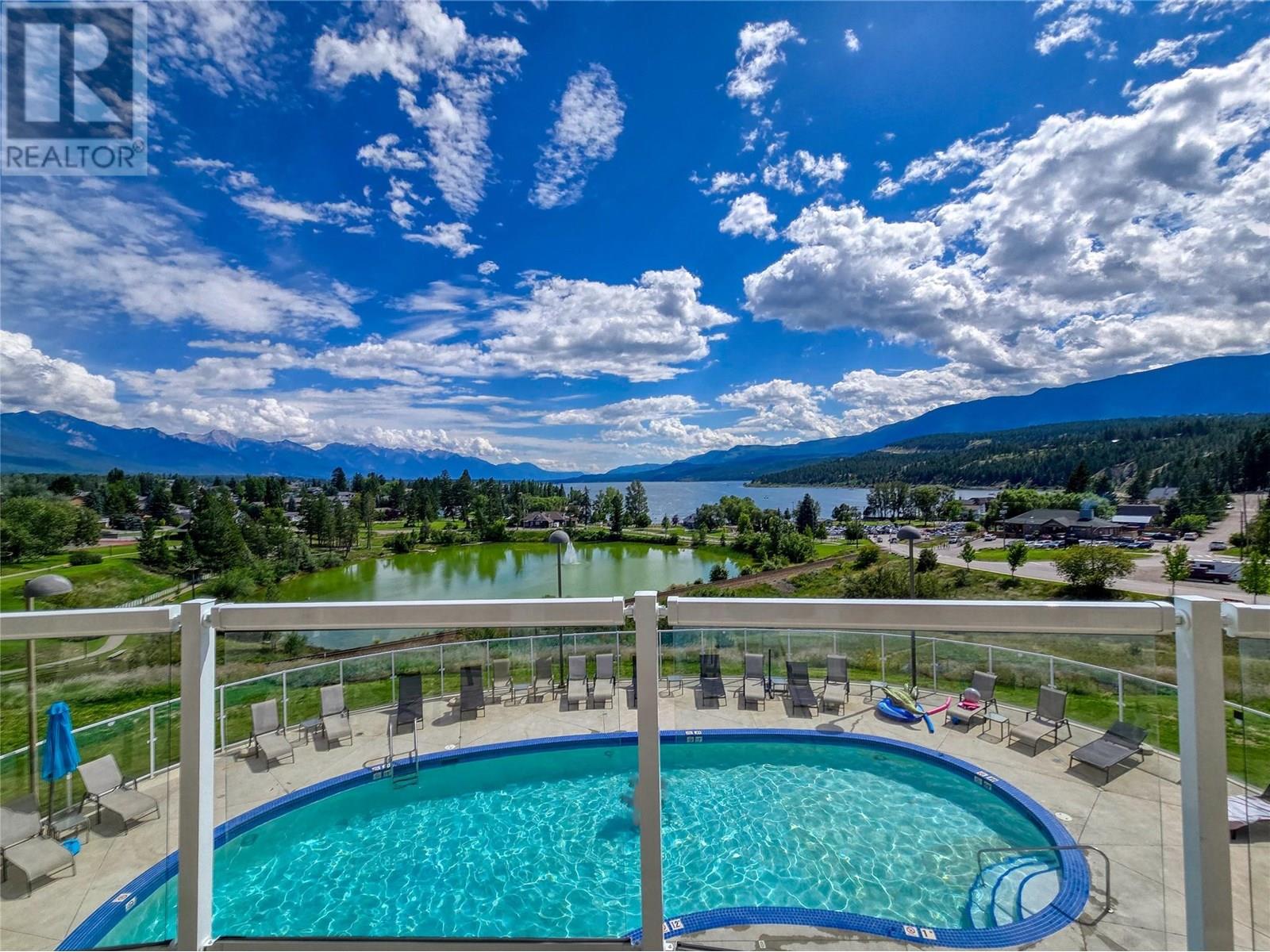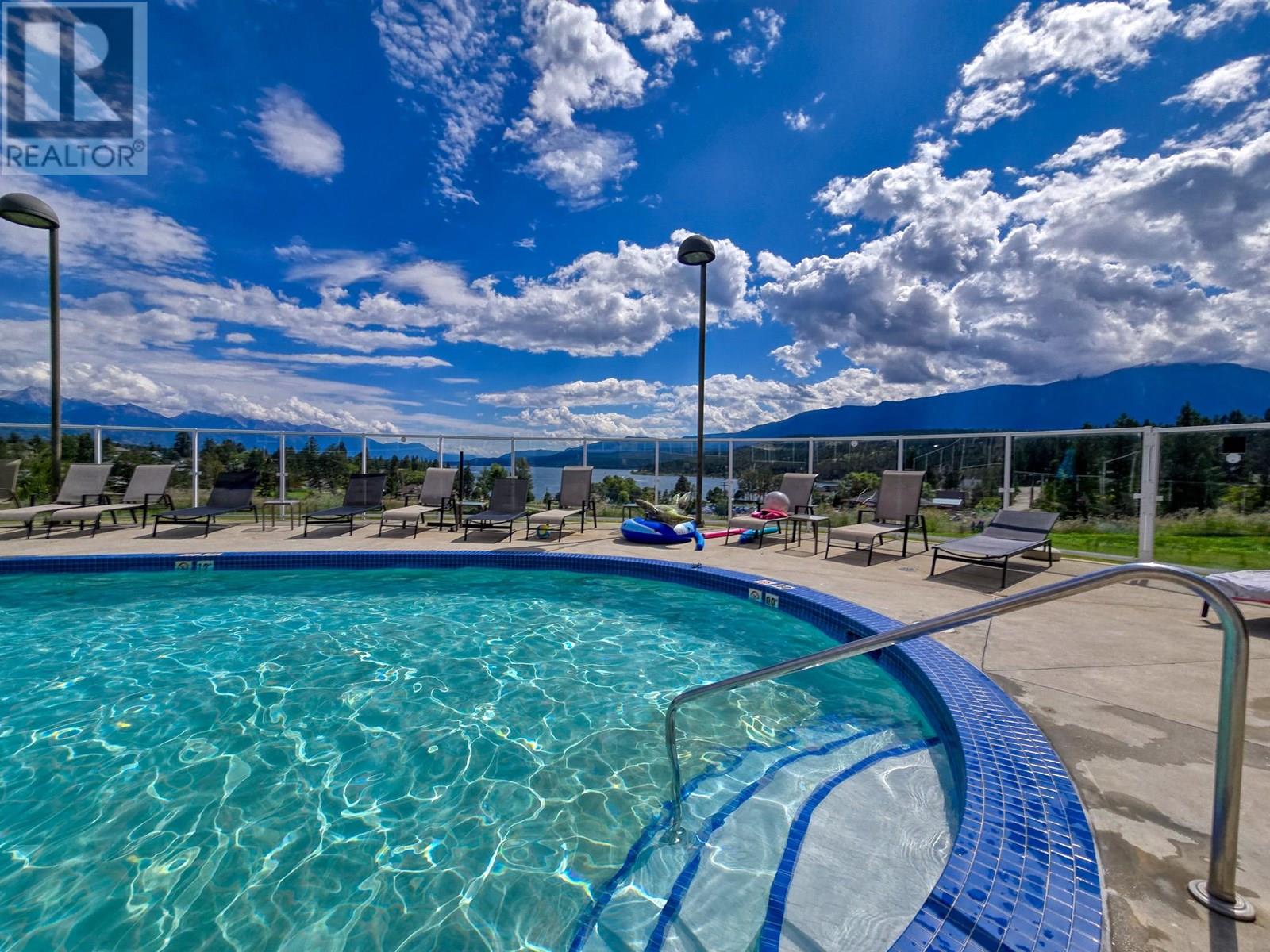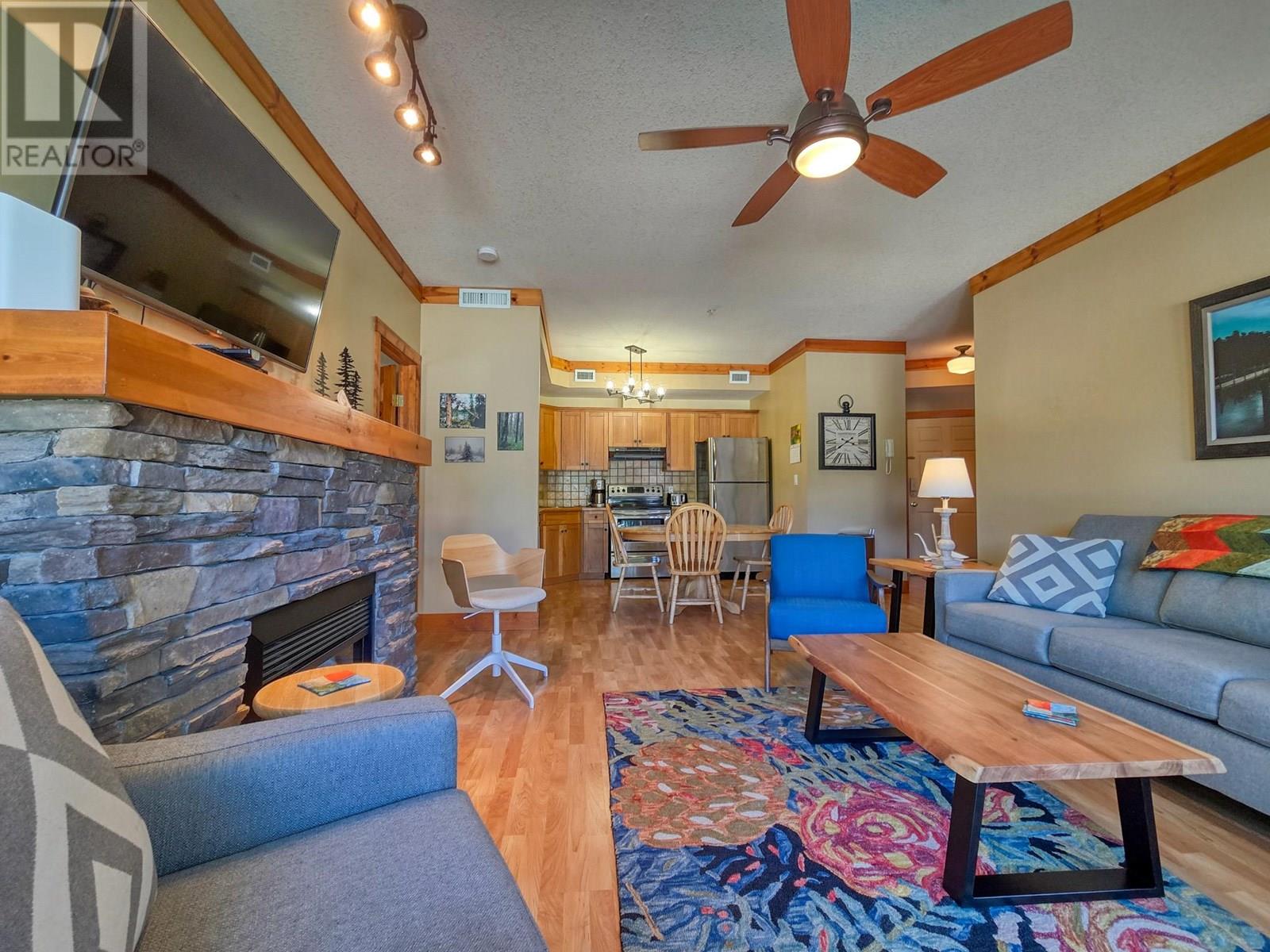701 14a Crescent Unit# 112 Invermere, British Columbia V0A 1K4
$449,000Maintenance, Cable TV, Reserve Fund Contributions, Heat, Insurance, Ground Maintenance, Property Management, Other, See Remarks, Recreation Facilities, Waste Removal
$860.92 Monthly
Maintenance, Cable TV, Reserve Fund Contributions, Heat, Insurance, Ground Maintenance, Property Management, Other, See Remarks, Recreation Facilities, Waste Removal
$860.92 MonthlyGrab the swim suits and the beach towels! Here is your chance to get into the best condo complex in Invermere! Welcome to unit #112 at Heron Point (701 14A Crescent). Located steps away from downtown amenities, very close to Kinsmen Beach and the Station Pub, with stunning mountain views, the location is incredibly central (but still quiet and peaceful). The complex only has 36 units sharing the amazing lake facing outdoor swimming pool and hot tub, there is also the second floor lobby space, third floor meeting room, lower level fitness centre, and storage locker area; giving you tones of common area space and incredible lakeviews from the amenities- and never that busy! Unit #112 is ground floor unit with a very accessible patio, larger than many of the two bedroom units, the space is functional and pleasant! Being sold mostly furnished and NO GST! Perfect as a recreational retreat or even a retirement downsize, don't hesitate on your chance to get into wonderful unit, in a wonderful complex, in a wonderful location! (id:46156)
Property Details
| MLS® Number | 10356936 |
| Property Type | Single Family |
| Neigbourhood | Invermere |
| Community Name | Heron Point |
| Community Features | Rentals Allowed |
| Parking Space Total | 1 |
| Pool Type | Inground Pool, Outdoor Pool |
| Storage Type | Storage, Locker |
Building
| Bathroom Total | 2 |
| Bedrooms Total | 2 |
| Constructed Date | 2003 |
| Cooling Type | Central Air Conditioning |
| Heating Type | Forced Air |
| Stories Total | 1 |
| Size Interior | 987 Ft2 |
| Type | Apartment |
| Utility Water | Municipal Water |
Parking
| See Remarks |
Land
| Acreage | No |
| Sewer | Municipal Sewage System |
| Size Total Text | Under 1 Acre |
| Zoning Type | Unknown |
Rooms
| Level | Type | Length | Width | Dimensions |
|---|---|---|---|---|
| Main Level | Other | 4'5'' x 6'2'' | ||
| Main Level | Other | 5'0'' x 8'4'' | ||
| Main Level | Full Ensuite Bathroom | 5'2'' x 8'4'' | ||
| Main Level | Bedroom | 13'5'' x 12'6'' | ||
| Main Level | Living Room | 13'8'' x 14'7'' | ||
| Main Level | Primary Bedroom | 14'6'' x 11'8'' | ||
| Main Level | Full Bathroom | 9'9'' x 7'2'' | ||
| Main Level | Kitchen | 11'0'' x 9'5'' |
https://www.realtor.ca/real-estate/28655554/701-14a-crescent-unit-112-invermere-invermere





















































