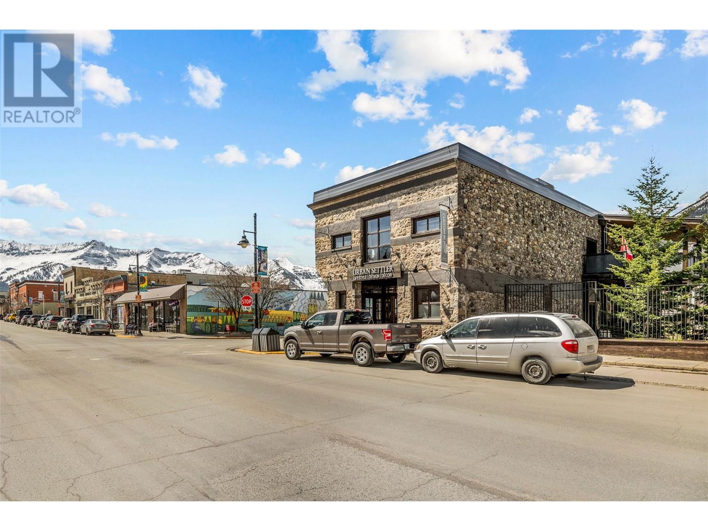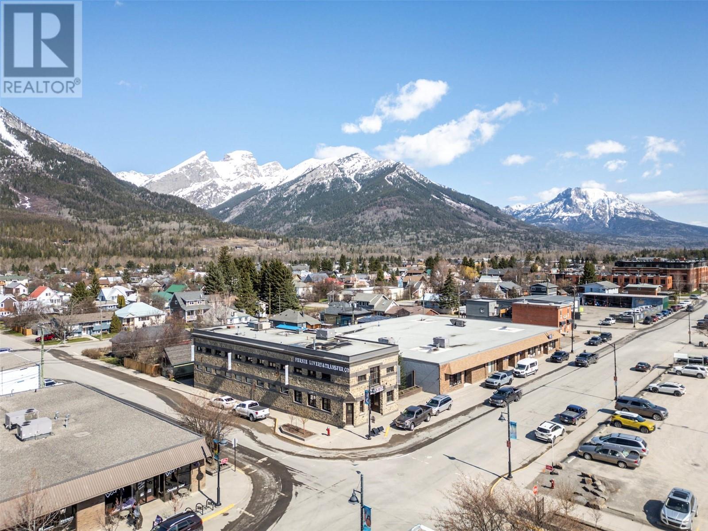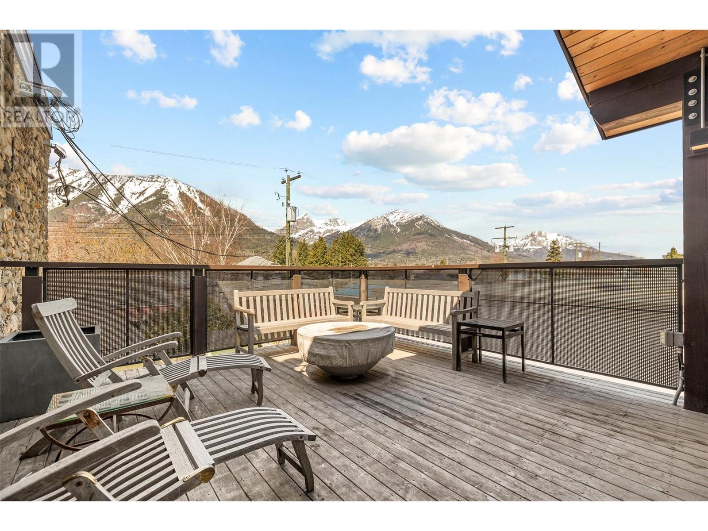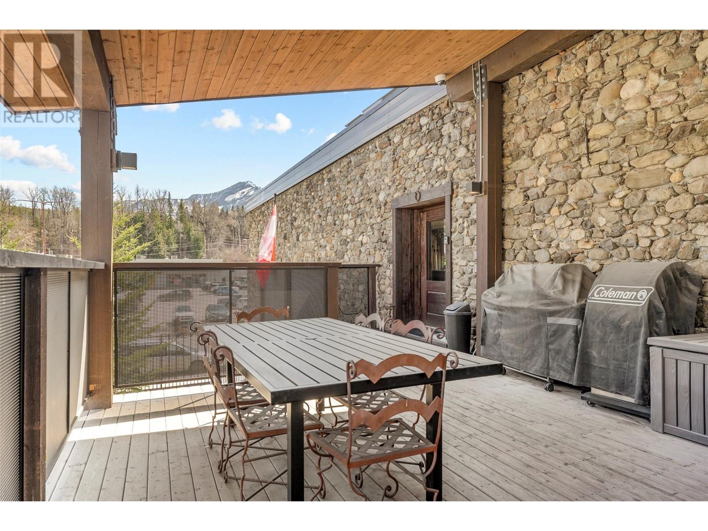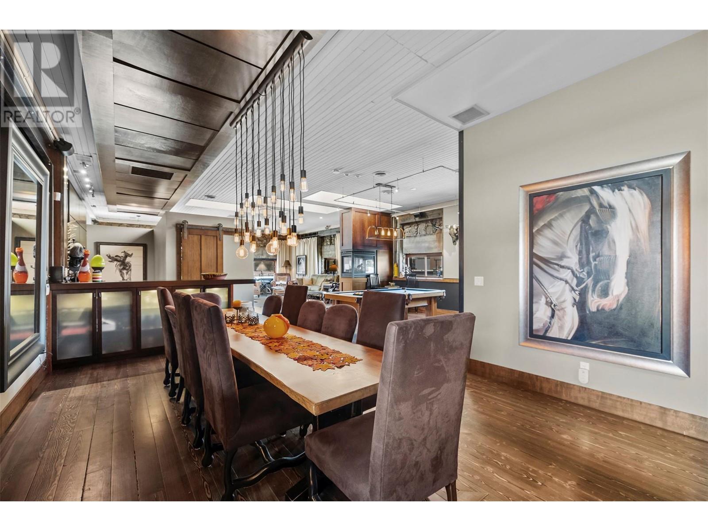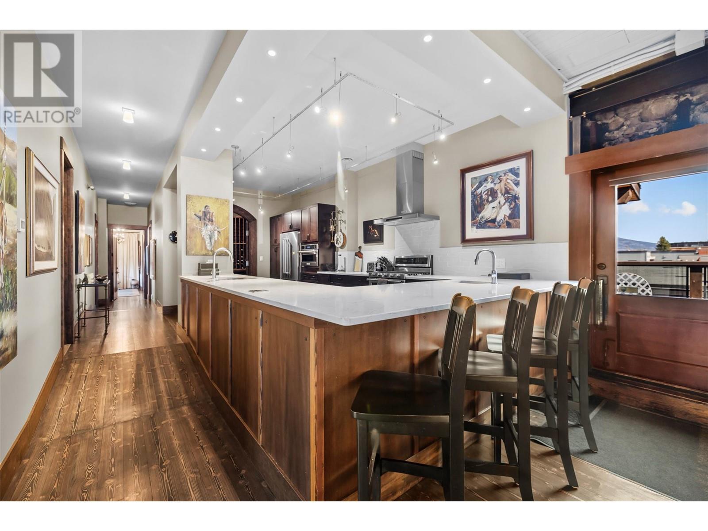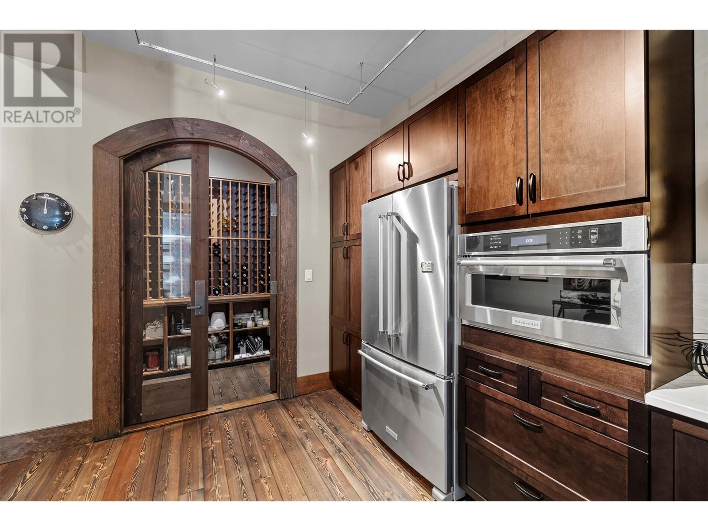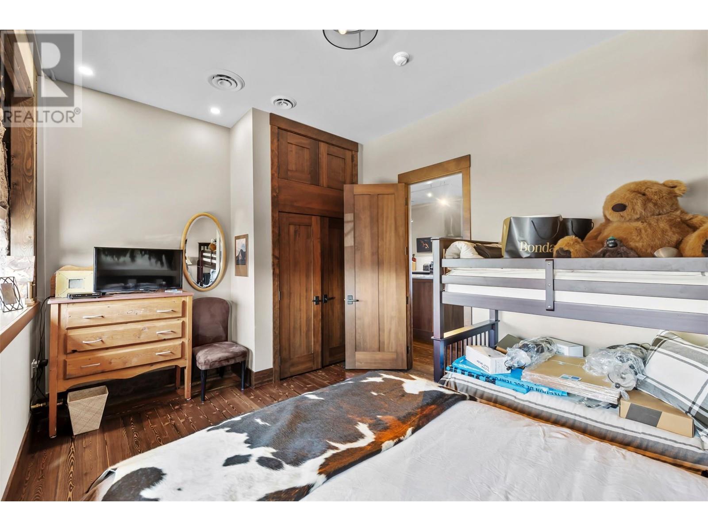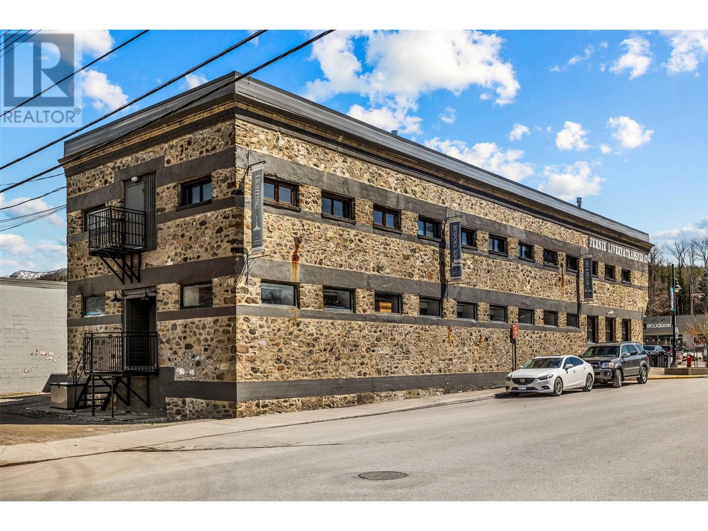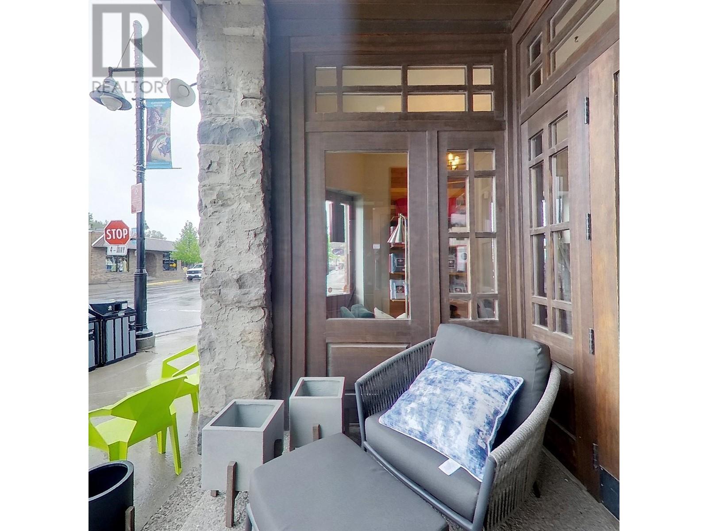3 Bedroom
3 Bathroom
6,200 ft2
Fireplace
Central Air Conditioning, See Remarks
Other
$2,889,599
A rare, exceptional opportunity to own a piece of Fernie’s history—The Fernie Livery Dray and Transfer Company. Fernie is a world-renowned destination in the Canadian Rockies; 3 hrs to Calgary AB and 40 mins to the US-Canada border. The Livery, built in 1907 and lovingly restored top to bottom, is an iconic heritage property blending timeless character with modern luxury. Located in the heart of Main Street, steps from Fernie’s shops and restaurants, The Livery sits on 2 commercially zoned, titled lots, with development potential on the N parcel. The main level features 3,100 sqft. of updated commercial space, leased to a long-term tenant, generating steady revenue that offsets ownership costs. Above, a beautifully reimagined 3,100 sqft. private loft apartment offers the ultimate mountain lifestyle. With 3 bedrooms and 3 bathrooms—including a rear suite with potential separate entrance, ensuite, and kitchenette—this home offers flexible living and income options. Soaring ceilings, a cozy central fireplace, and abundant windows frame spectacular views of the surrounding peaks and ski hill. A well-appointed kitchen, wine room, large dining area, and expansive living space make entertaining a dream. Step outside to a huge private deck featuring outdoor dining, lounge areas, and a hot tub. Whether you’re drawn to Fernie’s legendary powder, world-class biking, golf, or fly fishing, The Fernie Livery is a one-of-a-kind legacy property that captures the spirit of mountain living. (id:46156)
Property Details
|
MLS® Number
|
10348485 |
|
Property Type
|
Single Family |
|
Neigbourhood
|
Fernie |
|
Features
|
Balcony |
|
View Type
|
Mountain View |
Building
|
Bathroom Total
|
3 |
|
Bedrooms Total
|
3 |
|
Basement Type
|
Crawl Space |
|
Constructed Date
|
1908 |
|
Construction Style Attachment
|
Detached |
|
Cooling Type
|
Central Air Conditioning, See Remarks |
|
Exterior Finish
|
Stone |
|
Fire Protection
|
Controlled Entry, Security System, Smoke Detector Only |
|
Fireplace Fuel
|
Gas |
|
Fireplace Present
|
Yes |
|
Fireplace Type
|
Unknown |
|
Flooring Type
|
Wood, Tile |
|
Foundation Type
|
Stone |
|
Heating Type
|
Other |
|
Roof Material
|
Other |
|
Roof Style
|
Unknown |
|
Stories Total
|
2 |
|
Size Interior
|
6,200 Ft2 |
|
Type
|
House |
|
Utility Water
|
Municipal Water |
Parking
Land
|
Acreage
|
No |
|
Sewer
|
Municipal Sewage System |
|
Size Irregular
|
0.17 |
|
Size Total
|
0.17 Ac|under 1 Acre |
|
Size Total Text
|
0.17 Ac|under 1 Acre |
|
Zoning Type
|
Unknown |
Rooms
| Level |
Type |
Length |
Width |
Dimensions |
|
Second Level |
Mud Room |
|
|
8'11'' x 3'10'' |
|
Second Level |
Kitchen |
|
|
9'6'' x 6'9'' |
|
Second Level |
Full Bathroom |
|
|
8'6'' x 10'2'' |
|
Second Level |
Full Ensuite Bathroom |
|
|
11'4'' x 10'2'' |
|
Second Level |
Bedroom |
|
|
12'10'' x 12' |
|
Second Level |
Bedroom |
|
|
15'7'' x 11'5'' |
|
Second Level |
Full Ensuite Bathroom |
|
|
7'11'' x 10'2'' |
|
Second Level |
Primary Bedroom |
|
|
16'2'' x 14'8'' |
|
Second Level |
Wine Cellar |
|
|
4'11'' x 9'7'' |
|
Second Level |
Kitchen |
|
|
99'3'' x 8'6'' |
|
Second Level |
Games Room |
|
|
18' x 15' |
|
Second Level |
Dining Room |
|
|
16'1'' x 11'2'' |
|
Second Level |
Living Room |
|
|
22'4'' x 15'7'' |
|
Main Level |
Other |
|
|
110'4'' x 29'7'' |
|
Main Level |
Foyer |
|
|
7'8'' x 7'1'' |
https://www.realtor.ca/real-estate/28344587/701-711-2nd-avenue-fernie-fernie





