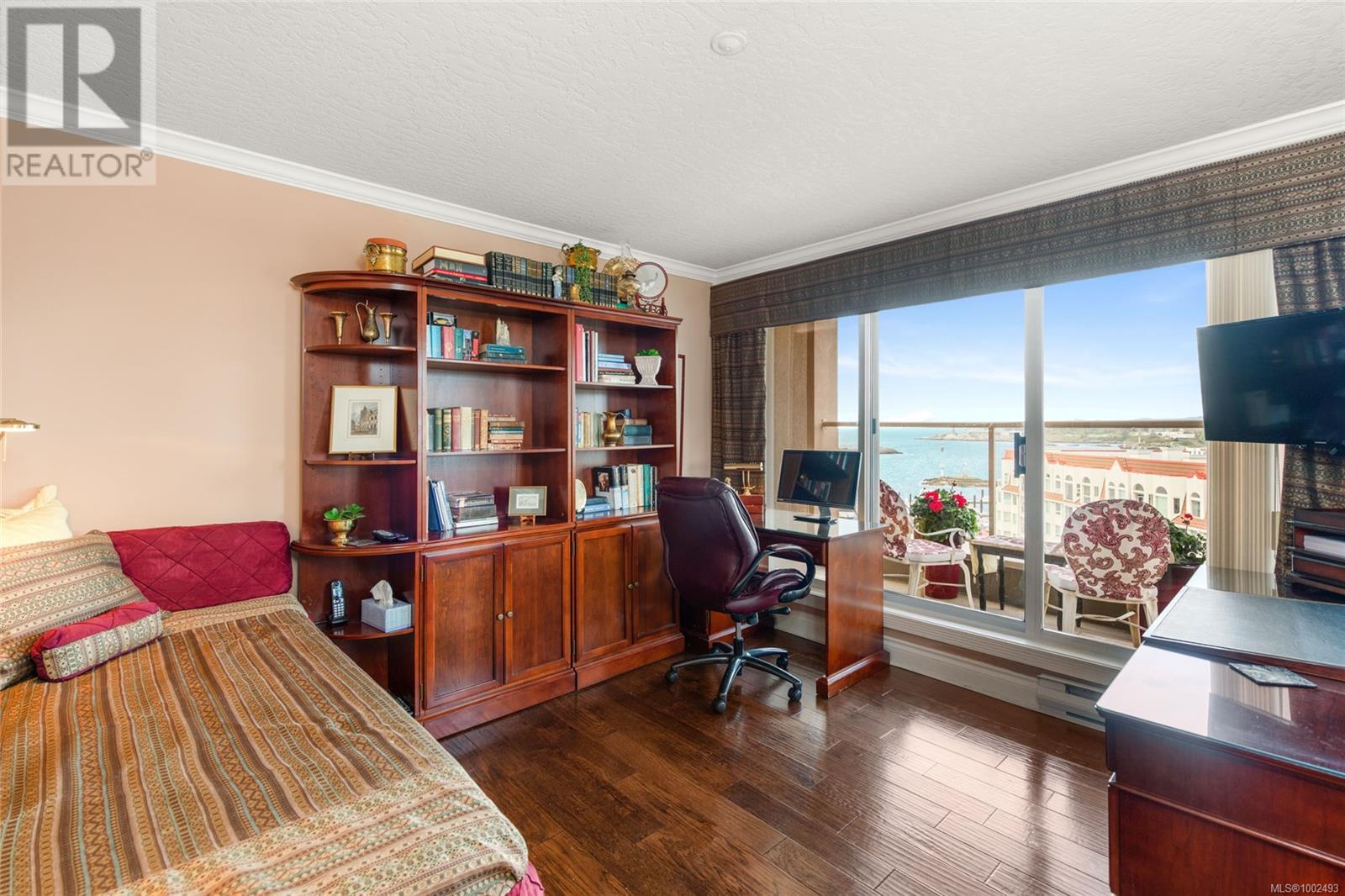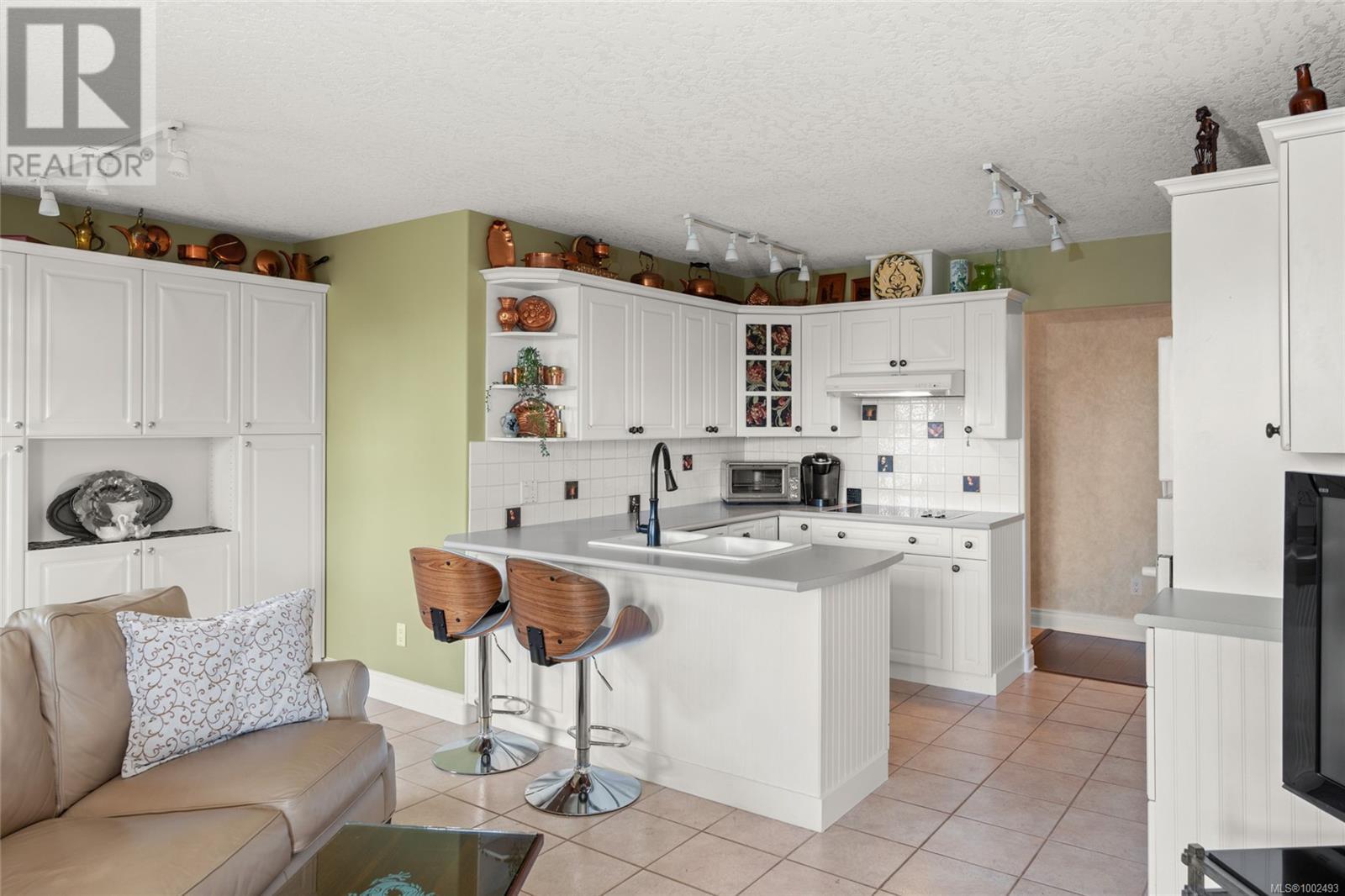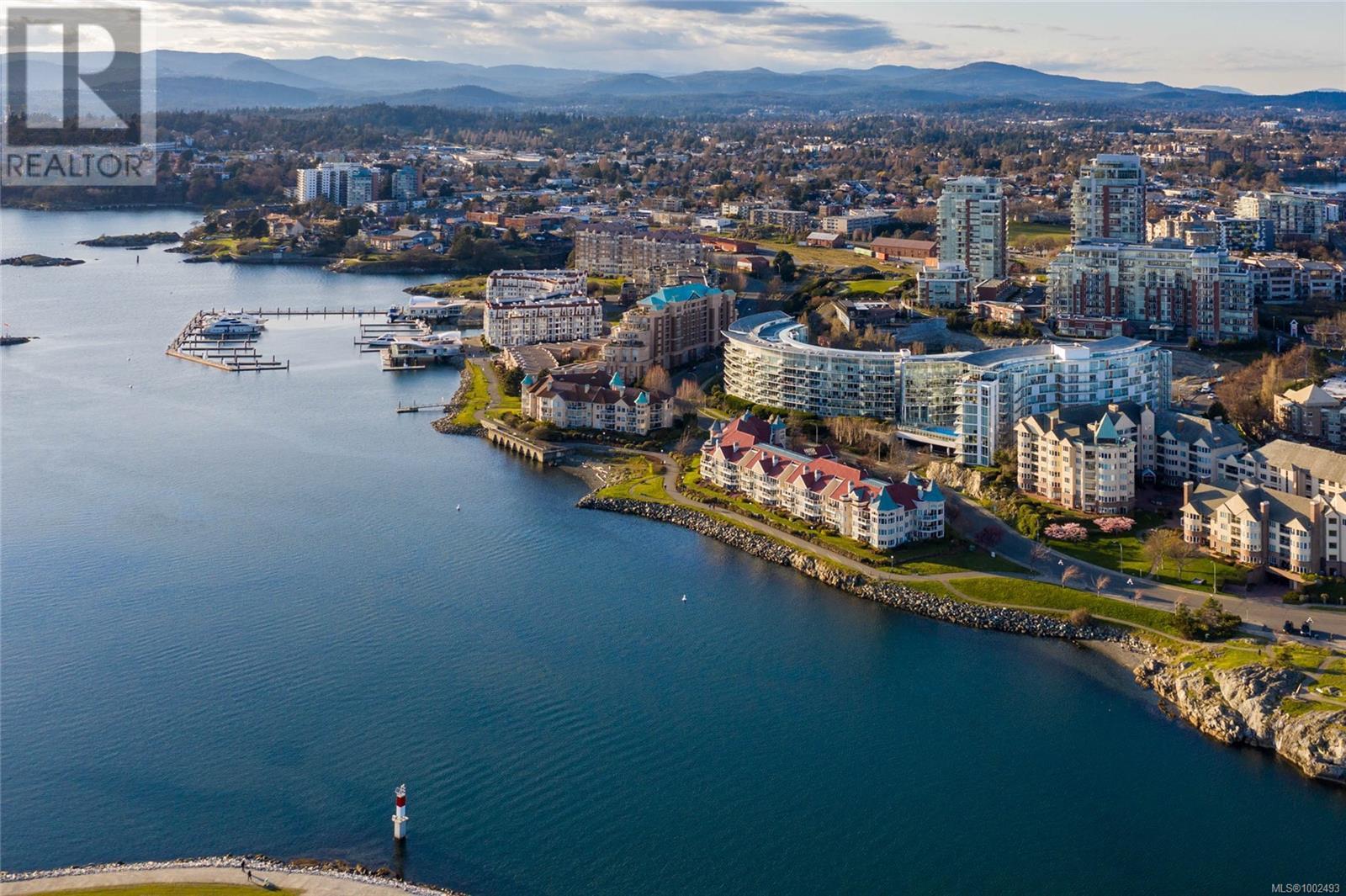2 Bedroom
2 Bathroom
2,285 ft2
Fireplace
None
Baseboard Heaters
Waterfront On Ocean
$1,325,000Maintenance,
$870 Monthly
Perfect time for the perfect place! Gorgeous ocean Views await you from your new home in one of the most immaculate buildings...the prestigious Mariners Landing... Enjoy ~ 1,600 sqft of living space providing ocean & mountain views. 2 bedrooms + Den including a 5-piece ensuite & multiple closets in your principal (view!) bedroom. A beautiful updated double-sided gas fireplace in the family & living room and huge bay windows provide a bright and inviting setting. Work from home? The views from your office/den will not disappoint. Nor will they on your ~ 700 sq.ft terrace. Plan to enjoy some oceanfront sights while you entertain this summer including yachts, seaplanes, kayaks & wildlife. This stunning outdoor space is also a gardener’s paradise full of potted plants and offers exquisite sunrise & sunset views through all seasons. Walk downtown, skip to Boom & Batten, hop on the Victoria Harbour Ferry or Bike everywhere. 2 parking stalls EV-ready! Come and enjoy the lifestyle you deserve. (id:46156)
Property Details
|
MLS® Number
|
1002493 |
|
Property Type
|
Single Family |
|
Neigbourhood
|
Songhees |
|
Community Name
|
Mariners Landing |
|
Community Features
|
Pets Allowed With Restrictions, Family Oriented |
|
Features
|
Central Location, Other |
|
Parking Space Total
|
2 |
|
Plan
|
Vis3900 |
|
View Type
|
City View, Mountain View, Ocean View |
|
Water Front Type
|
Waterfront On Ocean |
Building
|
Bathroom Total
|
2 |
|
Bedrooms Total
|
2 |
|
Constructed Date
|
1996 |
|
Cooling Type
|
None |
|
Fireplace Present
|
Yes |
|
Fireplace Total
|
1 |
|
Heating Fuel
|
Electric, Natural Gas |
|
Heating Type
|
Baseboard Heaters |
|
Size Interior
|
2,285 Ft2 |
|
Total Finished Area
|
1600 Sqft |
|
Type
|
Apartment |
Parking
Land
|
Acreage
|
No |
|
Size Irregular
|
1600 |
|
Size Total
|
1600 Sqft |
|
Size Total Text
|
1600 Sqft |
|
Zoning Type
|
Multi-family |
Rooms
| Level |
Type |
Length |
Width |
Dimensions |
|
Main Level |
Balcony |
37 ft |
19 ft |
37 ft x 19 ft |
|
Main Level |
Balcony |
13 ft |
7 ft |
13 ft x 7 ft |
|
Main Level |
Office |
9 ft |
6 ft |
9 ft x 6 ft |
|
Main Level |
Eating Area |
17 ft |
12 ft |
17 ft x 12 ft |
|
Main Level |
Living Room |
16 ft |
13 ft |
16 ft x 13 ft |
|
Main Level |
Dining Room |
11 ft |
12 ft |
11 ft x 12 ft |
|
Main Level |
Bathroom |
|
|
3-Piece |
|
Main Level |
Kitchen |
9 ft |
12 ft |
9 ft x 12 ft |
|
Main Level |
Den |
11 ft |
12 ft |
11 ft x 12 ft |
|
Main Level |
Primary Bedroom |
13 ft |
15 ft |
13 ft x 15 ft |
|
Main Level |
Ensuite |
|
|
5-Piece |
|
Main Level |
Bedroom |
9 ft |
13 ft |
9 ft x 13 ft |
|
Main Level |
Entrance |
|
|
7' x 5' |
https://www.realtor.ca/real-estate/28424565/701-75-songhees-rd-victoria-songhees































