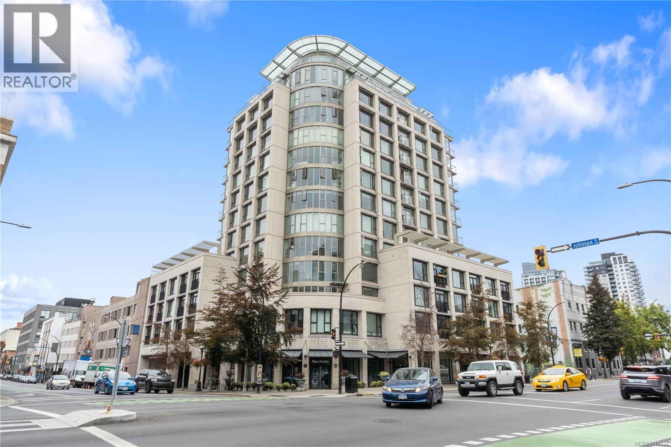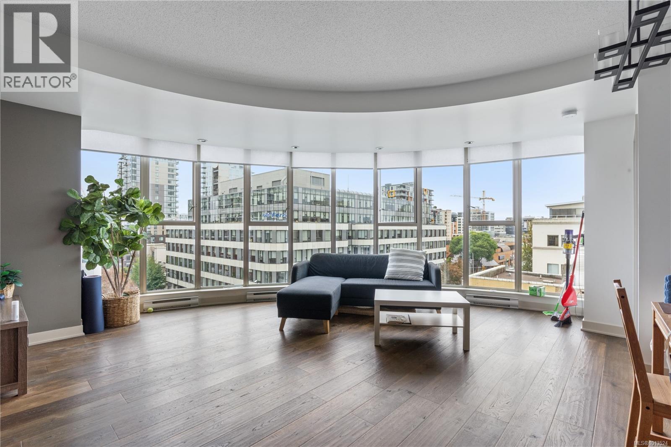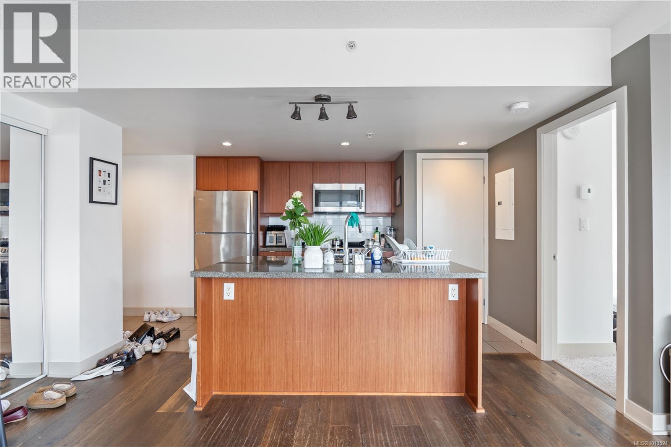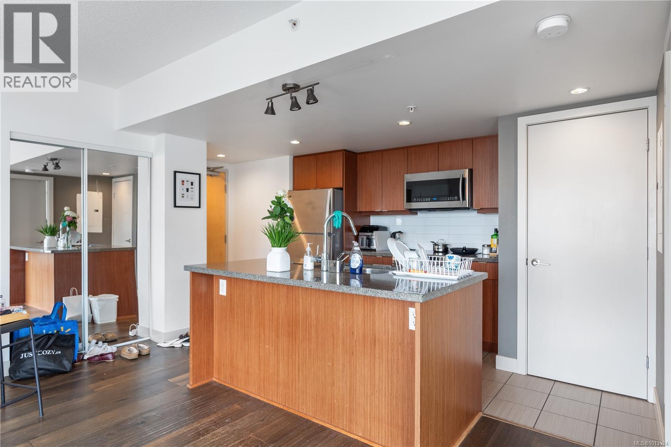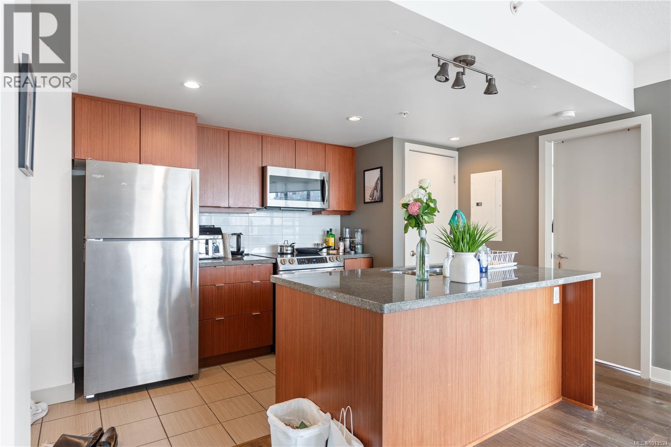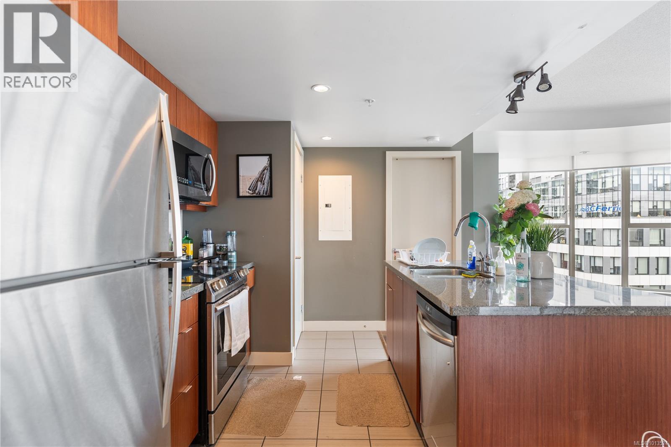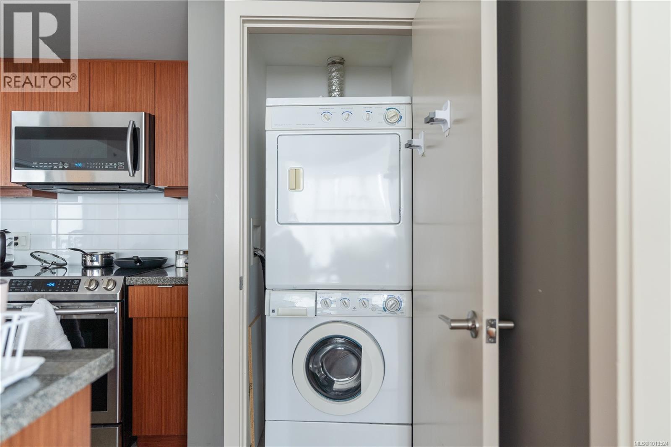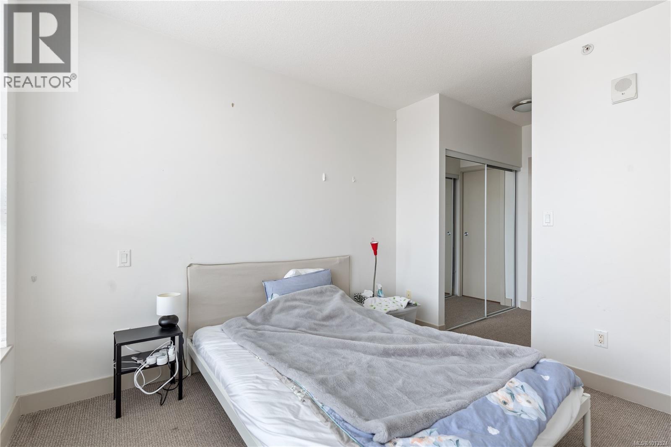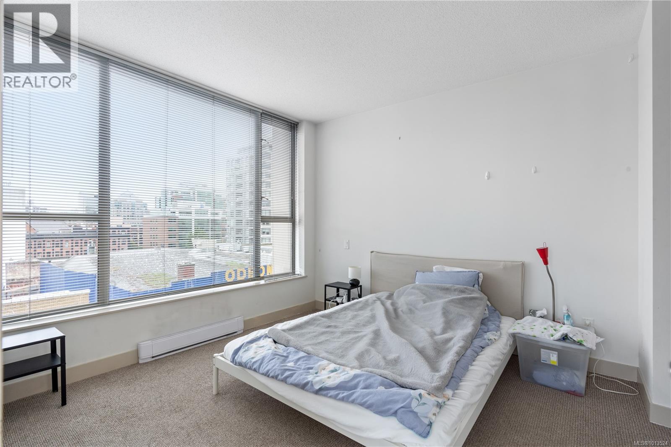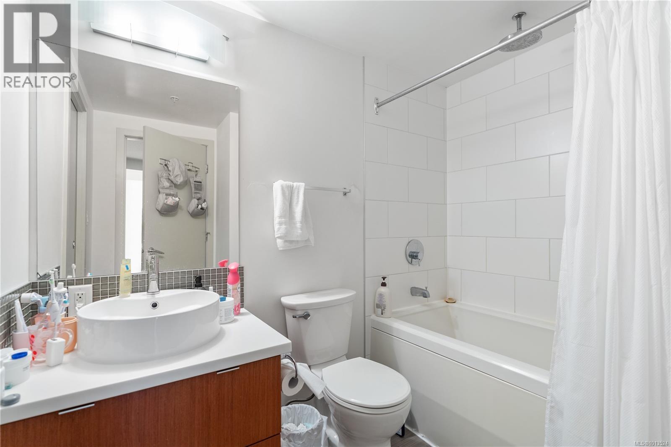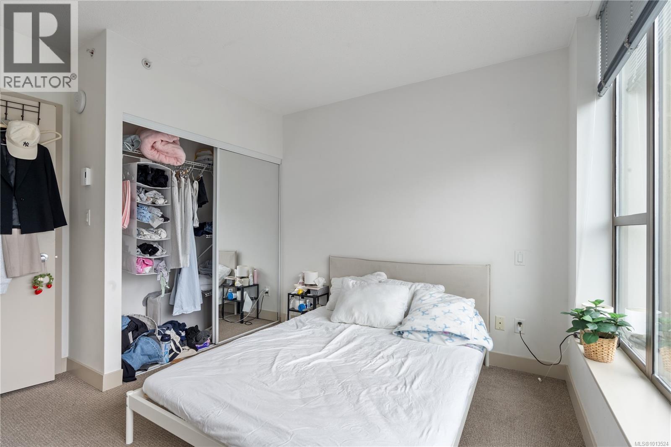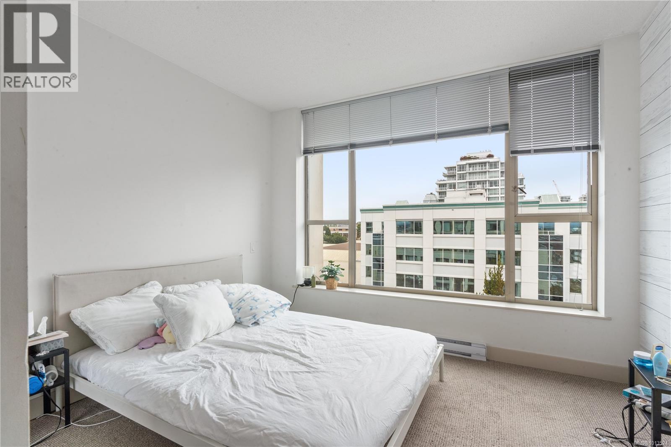2 Bedroom
1 Bathroom
840 ft2
None
Baseboard Heaters
$619,000Maintenance,
$685 Monthly
Welcome to the Juliet where modern sophistication meets downtown living! This premier floor plan boasts an architectural showpiece: a dramatic 25-foot curved wall of floor-to-ceiling windows that floods the home with natural light and showcases breathtaking city views. Inside, you’ll find high-end finishings throughout, including granite countertops, bamboo flooring, and in-suite laundry for convenience. The open-concept layout creates a seamless flow between kitchen, dining, and living spaces, perfect for entertaining or relaxing in style. When you need a retreat, head up to the exclusive rooftop Zen garden, a serene oasis offering panoramic city, mountain, and ocean vistas. (id:46156)
Property Details
|
MLS® Number
|
1013524 |
|
Property Type
|
Single Family |
|
Neigbourhood
|
Downtown |
|
Community Name
|
Juliet |
|
Community Features
|
Pets Allowed, Family Oriented |
|
Features
|
Irregular Lot Size |
|
Parking Space Total
|
1 |
|
Plan
|
Vis6683 |
|
View Type
|
City View, Mountain View |
Building
|
Bathroom Total
|
1 |
|
Bedrooms Total
|
2 |
|
Constructed Date
|
2008 |
|
Cooling Type
|
None |
|
Heating Fuel
|
Electric |
|
Heating Type
|
Baseboard Heaters |
|
Size Interior
|
840 Ft2 |
|
Total Finished Area
|
840 Sqft |
|
Type
|
Apartment |
Parking
Land
|
Acreage
|
No |
|
Size Irregular
|
845 |
|
Size Total
|
845 Sqft |
|
Size Total Text
|
845 Sqft |
|
Zoning Type
|
Residential/commercial |
Rooms
| Level |
Type |
Length |
Width |
Dimensions |
|
Main Level |
Bathroom |
|
|
4-Piece |
|
Main Level |
Bedroom |
11 ft |
11 ft |
11 ft x 11 ft |
|
Main Level |
Primary Bedroom |
17 ft |
11 ft |
17 ft x 11 ft |
|
Main Level |
Kitchen |
10 ft |
14 ft |
10 ft x 14 ft |
|
Main Level |
Dining Room |
13 ft |
7 ft |
13 ft x 7 ft |
|
Main Level |
Living Room |
18 ft |
12 ft |
18 ft x 12 ft |
https://www.realtor.ca/real-estate/28844963/701-760-johnson-st-victoria-downtown


